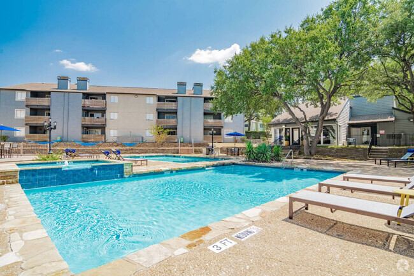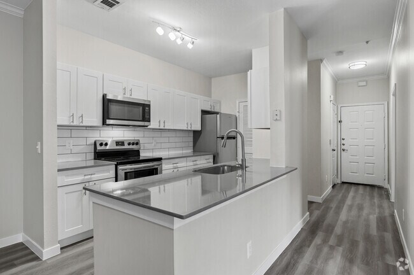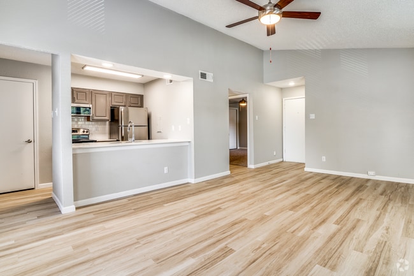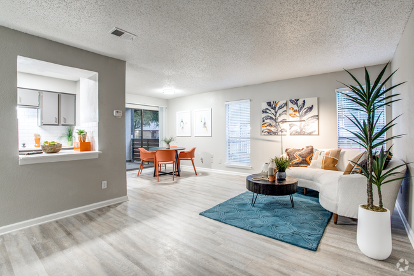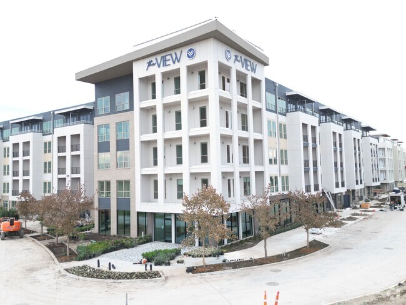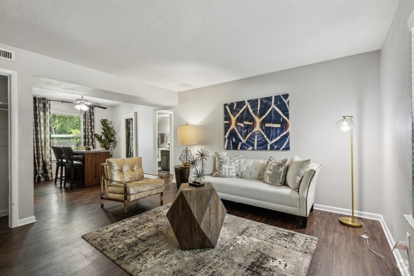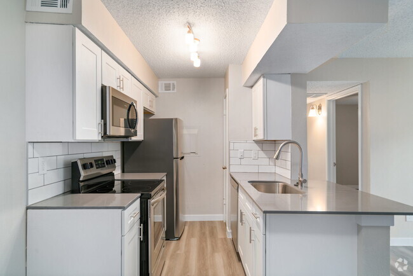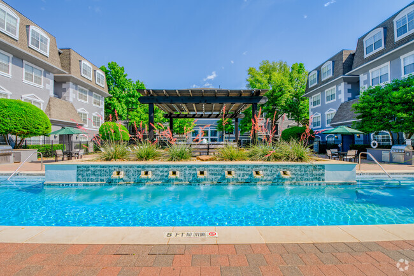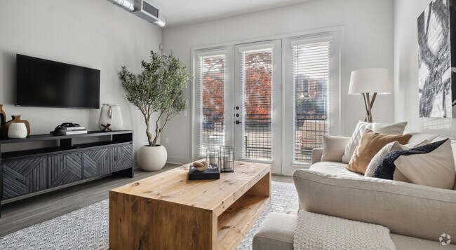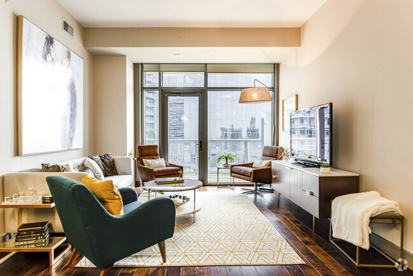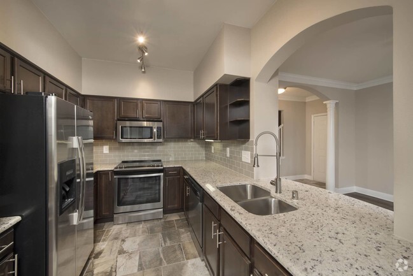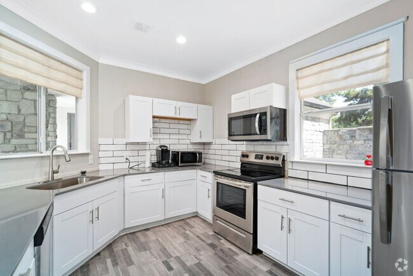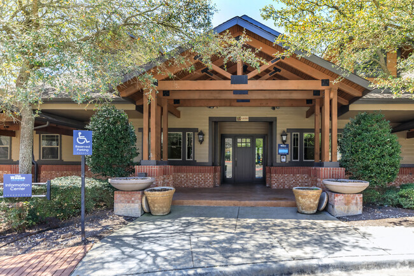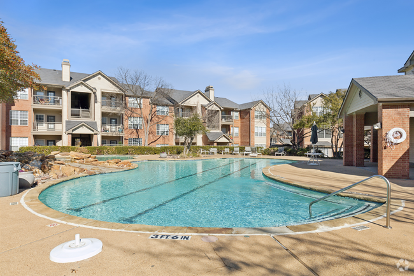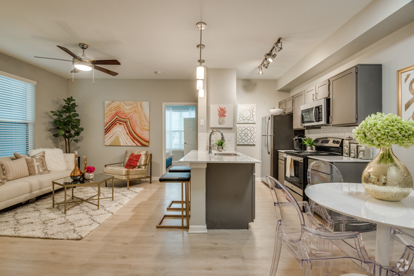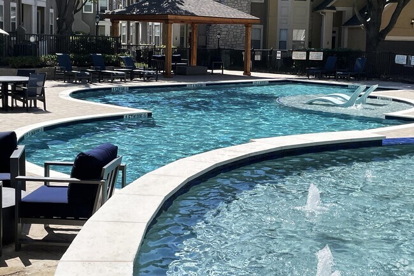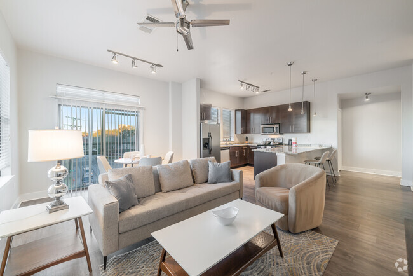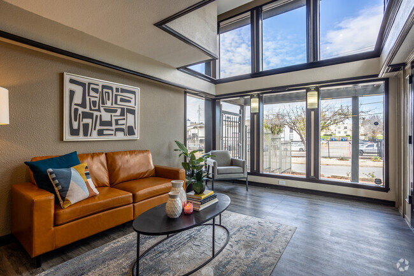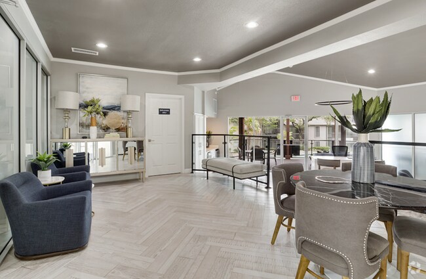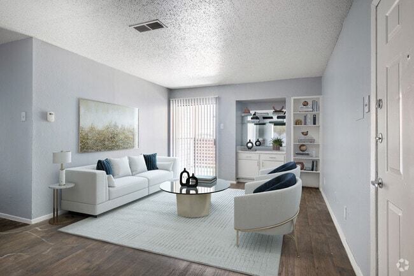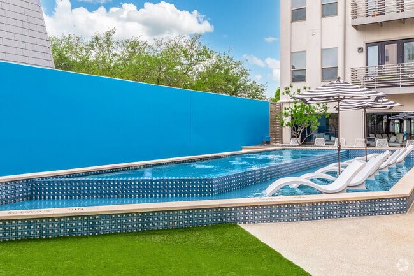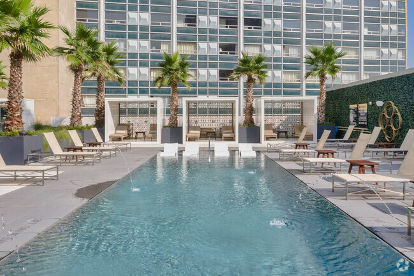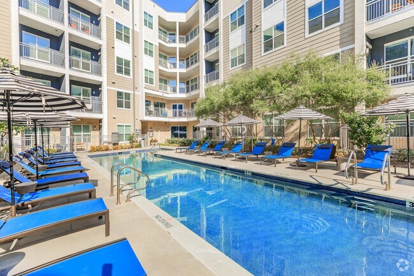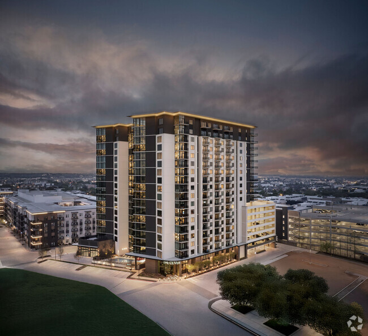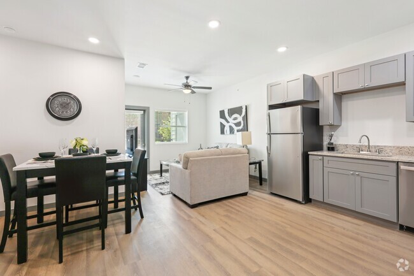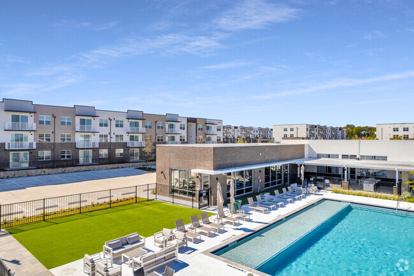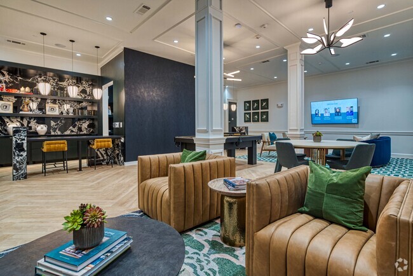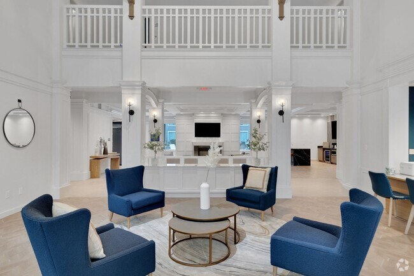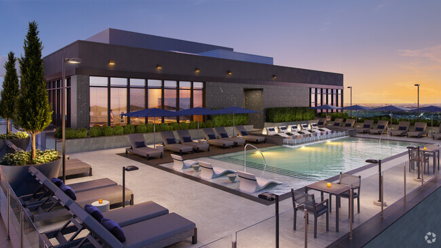Apartamentos de renta en Dallas, TX - 36,994 Alquileres
-
-
-
-
-
-
-
-
-
-
-
-
-
-
-
-
-
-
-
-
-
-
-
-
-
-
-
-
-
-
-
-
-
-
-
-
-
-
-
-
-
Se muestran 40 de 700 resultados - Página 1 de 18
Encuentra el apartamento perfecto en Dallas, TX
Apartamentos de renta en Dallas, TX
Es una de las ciudades más grandes de América, que combina la sofisticación urbana con una personalidad texana incomparable. 1.3 millones de personas llaman a Dallas a casa, representando cada caminata imaginable; Como resultado, la ciudad es una mezcla completamente única de culturas, estilos y sabores.
Vivir en Dallas te pone justo en el grueso de todo, con infinitas opciones para personalizar su experiencia. Los profesionales corporativos que buscan evitar un viaje al trabajo pueden querer buscar condominios en el centro de Dallas, lo que permite a muchas personas la libertad de caminar para trabajar.
Si la estimulación cultural es su cosa, considere la posibilidad de establecerse en un apartamento cerca del Distrito de las Artes de Dallas, sede del Centro de Escultura Nasher, el Museo de Arte de Dallas, Winspear Opera House, y mucho más. Y para los tipos más creativos, la gente en lugares como Old East Dallas y North Oak Cliff fomentar las actividades artísticas entre los vecinos.
Para su fuera de horas, Dallas ofrece algunas de las más diversas vida nocturna en Texas, a menudo sólo un paseo corto o caminar desde las zonas de apartamentos residenciales. Desde los salones relajados hasta los clubes nocturnos, debe ser capaz de encontrar el lugar ideal para su R & R de fin de semana.
Información sobre alquileres en Dallas, TX
Promedios de Alquiler
El alquiler medio en Dallas es de $1,418. Cuando alquilas un apartamento en Dallas, puedes esperar pagar $1,285 como mínimo o $2,448 como máximo, dependiendo de la ubicación y el tamaño del apartamento.
El precio promedio de renta de un estudio en Dallas, TX es $1,285 por mes.
El precio promedio de renta de un apartamento de una habitacion en Dallas, TX es $1,418 por mes.
El precio promedio de renta de un apartamento de dos habitaciones en Dallas, TX es $1,876 por mes.
El precio promedio de renta de un apartamento de tres habitaciones en Dallas, TX es $2,448 por mes.
Educación
Si eres un estudiante que se muda a un apartamento en Dallas, tendrás acceso a Dallas Theological Seminary, Southern Methodist University, y The Art Institute of Dallas.
Busquedas Cercanas de Alquileres
Alquileres de apartamentos cerca ...
Apartamentos en vecindarios de ...
Alquileres de apartamentos cerca ...
Alquileres de casas adosadas ...
- Highland Park casas adosadas para alquilar
- University Park casas adosadas para alquilar
- Garland casas adosadas para alquilar
- Balch Springs casas adosadas para alquilar
- Sunnyvale casas adosadas para alquilar
- Richardson casas adosadas para alquilar
- Cockrell Hill casas adosadas para alquilar
- Farmers Branch casas adosadas para alquilar
- Addison casas adosadas para alquilar
Alquileres de condominios cerca ...
- Highland Park condominios para alquilar
- University Park condominios para alquilar
- Garland condominios para alquilar
- Balch Springs condominios para alquilar
- Sunnyvale condominios para alquilar
- Richardson condominios para alquilar
- Cockrell Hill condominios para alquilar
- Farmers Branch condominios para alquilar
- Addison condominios para alquilar
