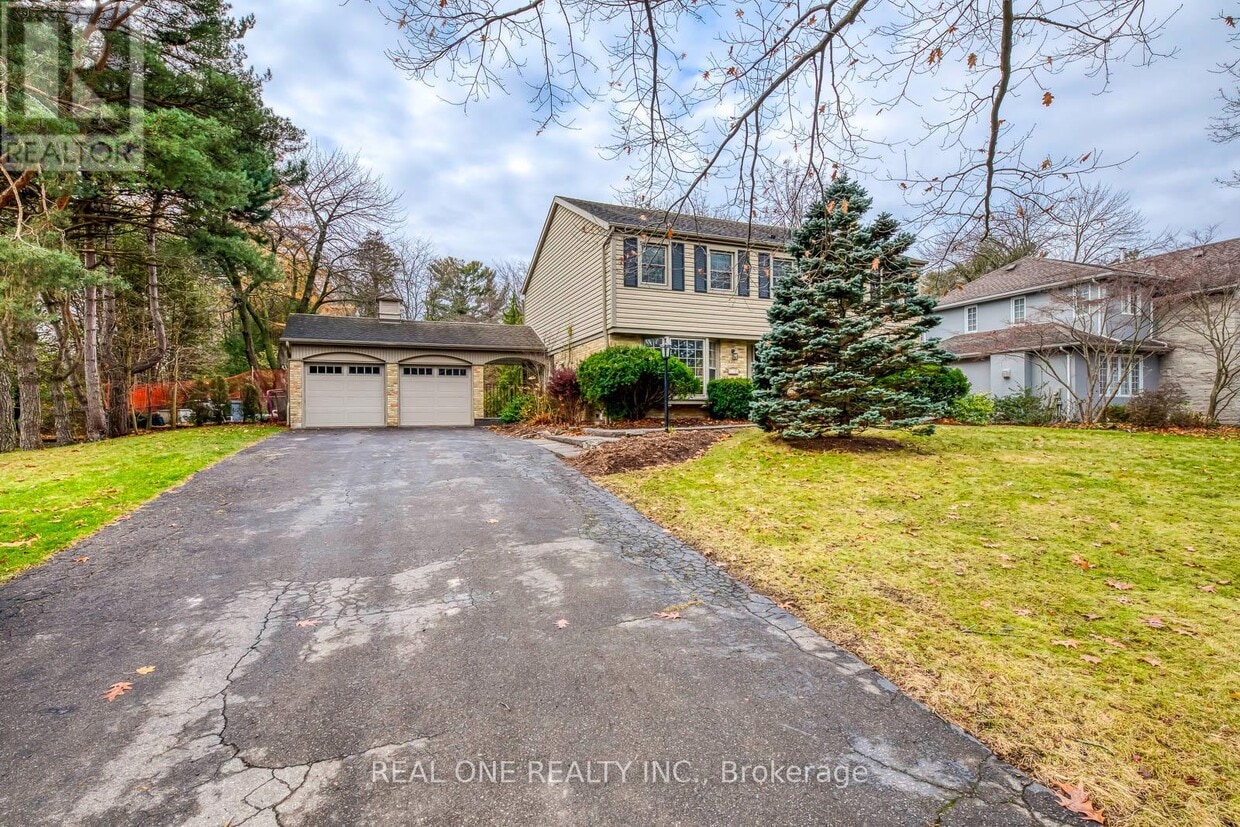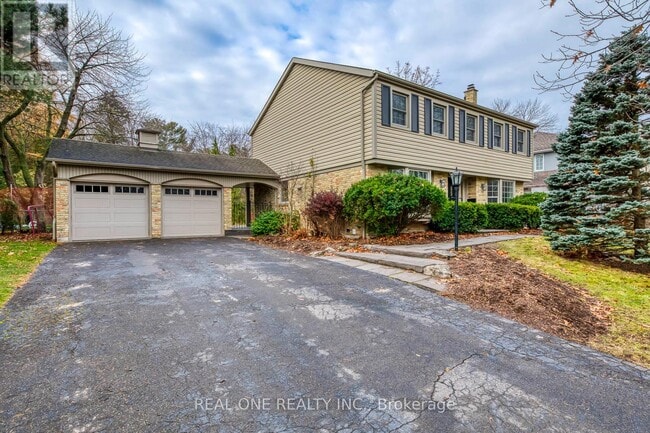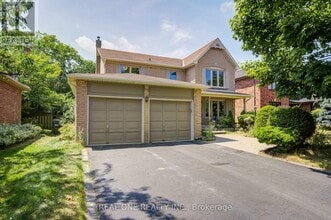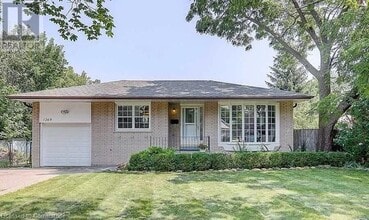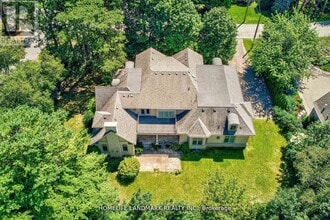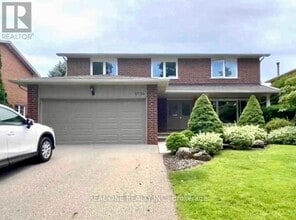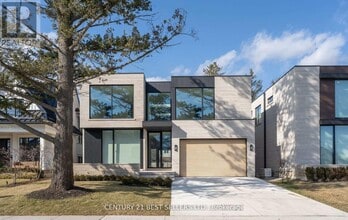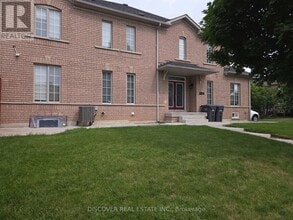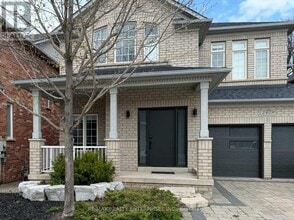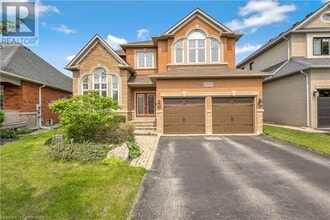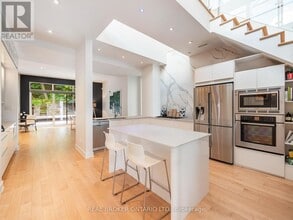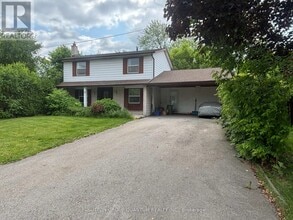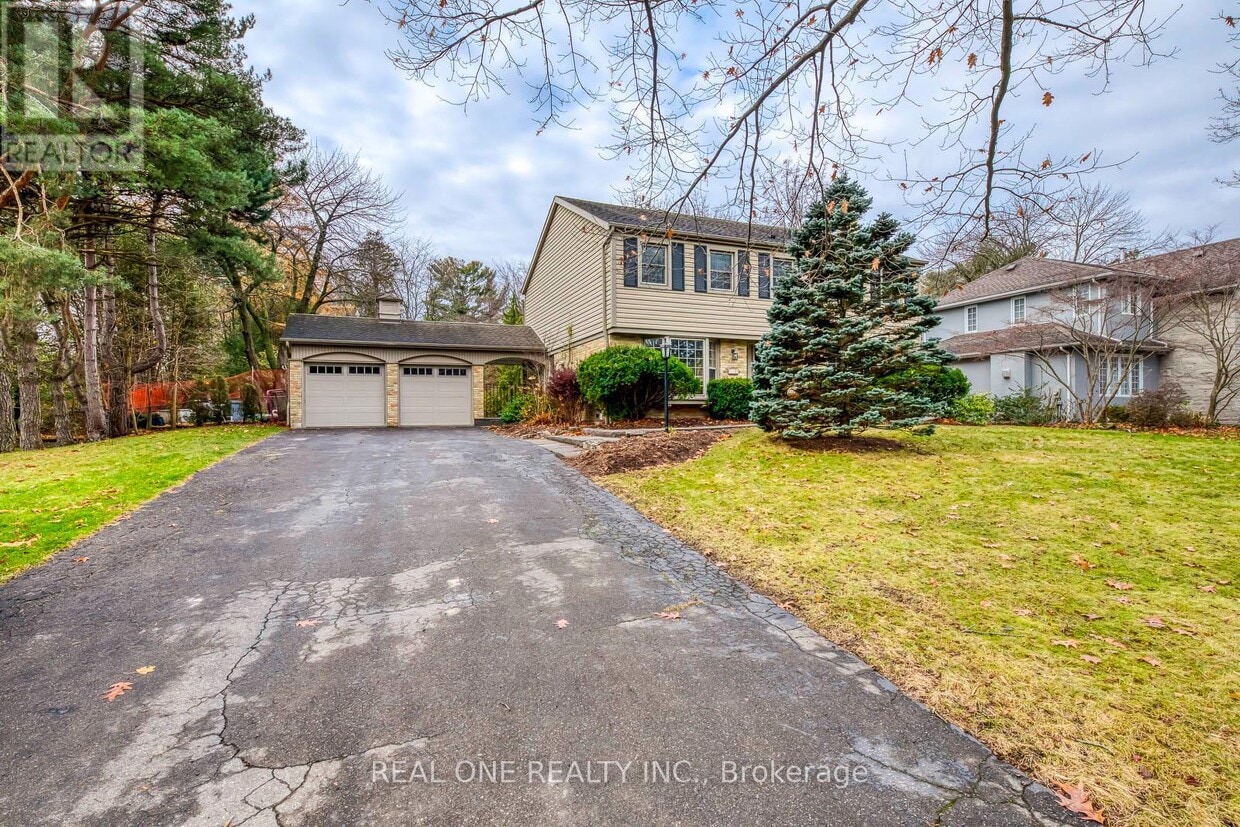120 Blyth Crescent
Oakville, ON L6J 5H6
-
Bedrooms
5
-
Bathrooms
3
-
Square Feet
--
-
Available
Available Now
Highlight
- Hardwood Floors

About This Home
Spacious 5 Bedroom Home in Prestigious Southeast Oakville within Walking Distance to the Lake! Beautiful Home Surrounded by Mature Trees with Loads of Privacy. Huge Chef's Kitchen Features Large Centre Island,Granite Countertops,Stainless Steel Appliances,Huge Picture Window Overlooking the Backyard & W/O to Patio,Pool & Fenced Backyard. Lovely Family Room Boasts Fireplace,Extensive Built-in Shelving & W/O to Patio. Formal Living Room with Bay Window & Fireplace. Separate Formal Dining Room with Wainscoting & Bay Window. 5 Generous Bedrooms on 2nd Level. Double Door Entry to Primary Bedroom Featuring Wall-to-Wall Built-in Closet & 3pc Ensuite with Glass-Enclosed Shower. Modern 4pc Main Bath. Hardwood Flooring Thruout Main & 2nd Levels. Finished Basement with Spacious Rec/Games Room,Separate Exercise Room (Could be 5th Bdrm,But No Closet),Laundry & 2pc Bath. Expansive Front & Back Yards with Beautiful Gardens,Breezeway Access to Large Patio Area & In-Ground Pool. 2 Car Garage Plus Room for 4+ Cars in the Large Driveway! Fabulous Curb Appeal! Fabulously Located in Mature Eastlake Neighbourhood in Southeast Oakville with Easy Access to Downtown Oakville,QEW/403 & GO Train,Plus Just Steps to the Lake & Minutes to Top Schools,Parks & Trails & Many More Amenities! (id:52069) ID#: 1904634
120 Blyth Crescent is a AA house located in Oakville, ON and the L6J 5H6 Postal Code. This listing has rentals from C$5500
House Features
Air Conditioning
Dishwasher
Hardwood Floors
Refrigerator
- Air Conditioning
- Dishwasher
- Oven
- Refrigerator
- Hardwood Floors
- Carpet
- Tile Floors
- Vinyl Flooring
Contact
- Listed by GRACE ZHANG | Toronto Regional Real Estate Board
- Phone Number
- Contact
- Air Conditioning
- Dishwasher
- Oven
- Refrigerator
- Hardwood Floors
- Carpet
- Tile Floors
- Vinyl Flooring
Nestled along Lake Ontario between Toronto and Hamilton, Oakville is the kind of place where you can start your day with a walk by the water, grab a latte in Kerr Village, and still make it downtown in under an hour. Locals love the green spaces—over 200 parks, trails that seem to go forever, and three harbours that bring a coastal vibe to everyday life. Downtown Oakville and Bronte are especially lively, mixing boutique shopping and patio dining with peaceful tree-lined streets.
The rental landscape here offers just as much variety. Sleek lakeside condos, spacious townhome-style apartment communities, and mid-rise buildings further inland cater to a range of lifestyles. Whether you're after a quiet retreat or a home near all the action, you’ll find a community that fits—with modern features like in-unit laundry, balconies, and pet-friendly policies.
While Oakville doesn’t have a major university, it buzzes with its own rhythm.
Learn more about living in Oakville| Colleges & Universities | Distance | ||
|---|---|---|---|
| Colleges & Universities | Distance | ||
| Drive: | 25 min | 26.5 km | |
| Drive: | 32 min | 35.3 km | |
| Drive: | 35 min | 37.9 km | |
| Drive: | 36 min | 38.3 km |
Transportation options available in Oakville include Long Branch Loop, located 23.5 kilometers from 120 Blyth Crescent. 120 Blyth Crescent is near Billy Bishop Toronto City, located 35.4 kilometers or 35 minutes away, and Toronto Pearson International, located 37.1 kilometers or 39 minutes away.
| Transit / Subway | Distance | ||
|---|---|---|---|
| Transit / Subway | Distance | ||
|
|
Drive: | 23 min | 23.5 km |
|
|
Drive: | 24 min | 23.8 km |
| Commuter Rail | Distance | ||
|---|---|---|---|
| Commuter Rail | Distance | ||
|
|
Drive: | 10 min | 6.3 km |
| Drive: | 11 min | 6.3 km | |
|
|
Drive: | 10 min | 6.8 km |
|
|
Drive: | 15 min | 13.8 km |
|
|
Drive: | 17 min | 16.7 km |
| Airports | Distance | ||
|---|---|---|---|
| Airports | Distance | ||
|
Billy Bishop Toronto City
|
Drive: | 35 min | 35.4 km |
|
Toronto Pearson International
|
Drive: | 39 min | 37.1 km |
Time and distance from 120 Blyth Crescent.
| Shopping Centers | Distance | ||
|---|---|---|---|
| Shopping Centers | Distance | ||
| Drive: | 4 min | 2.1 km | |
| Drive: | 6 min | 4.3 km | |
| Drive: | 7 min | 4.4 km |
You May Also Like
Similar Rentals Nearby
What Are Walk Score®, Transit Score®, and Bike Score® Ratings?
Walk Score® measures the walkability of any address. Transit Score® measures access to public transit. Bike Score® measures the bikeability of any address.
What is a Sound Score Rating?
A Sound Score Rating aggregates noise caused by vehicle traffic, airplane traffic and local sources
