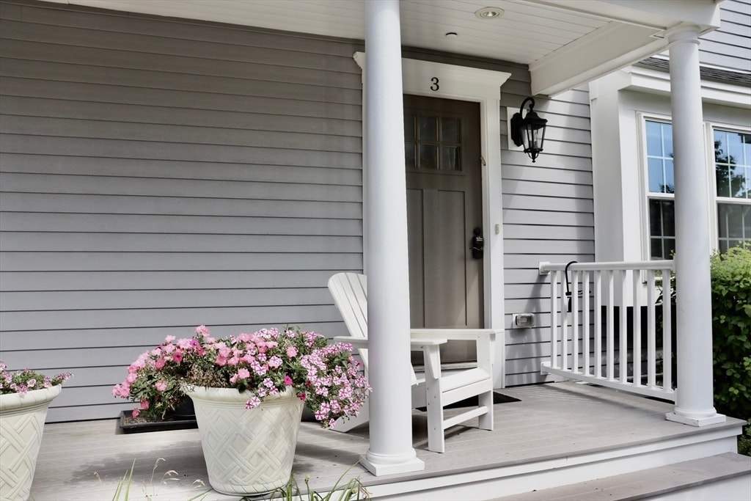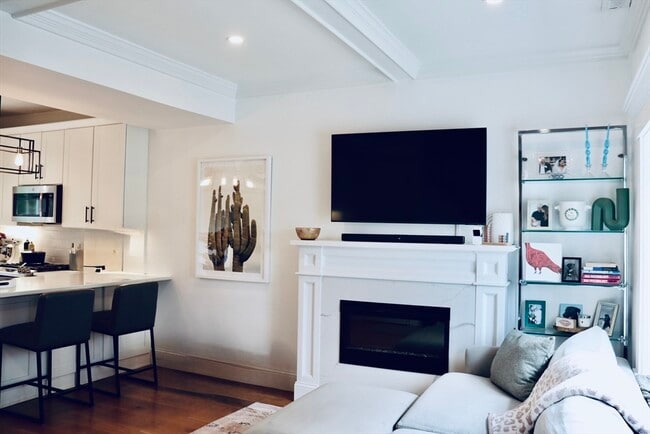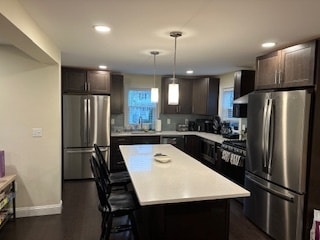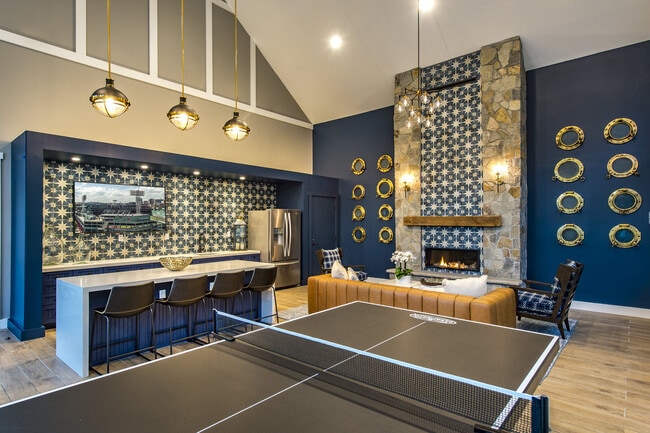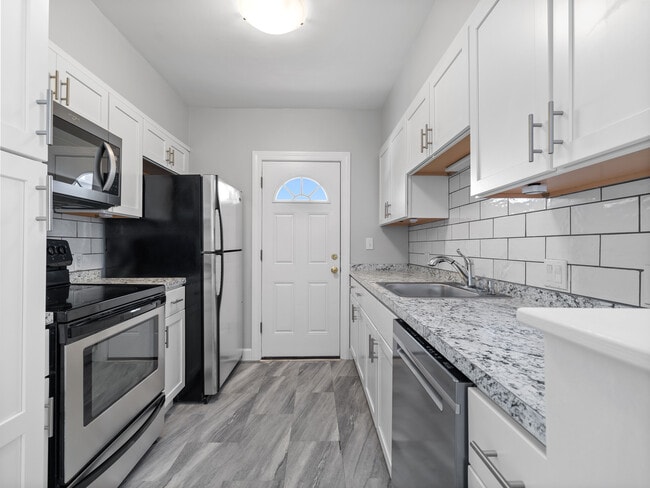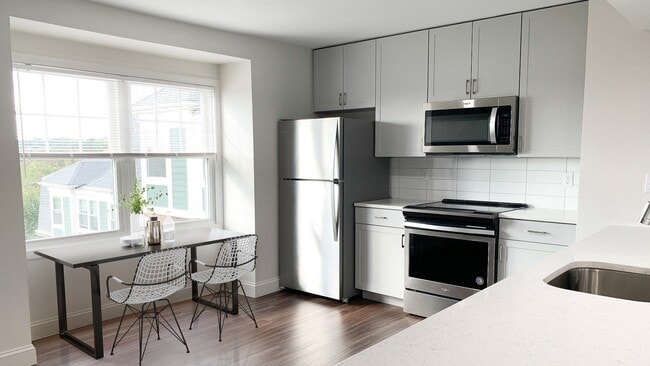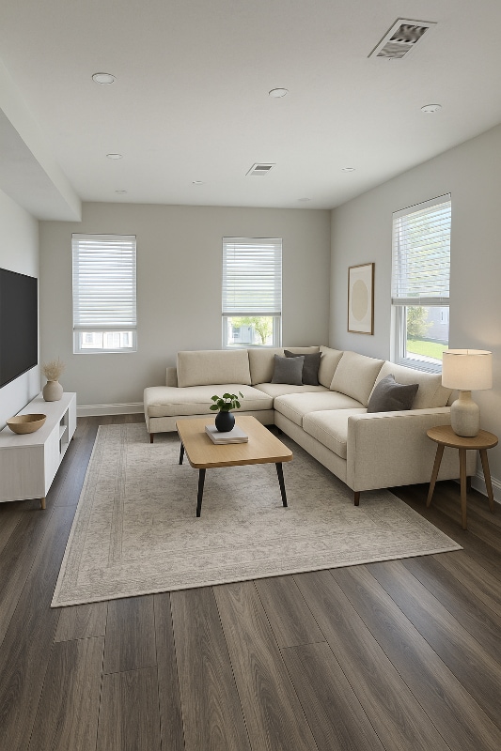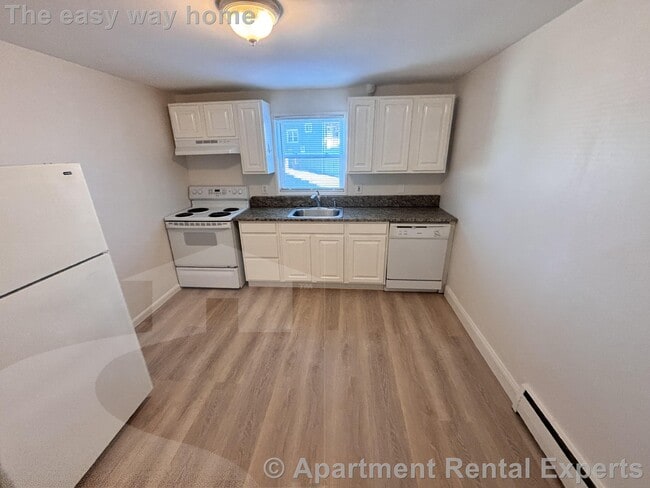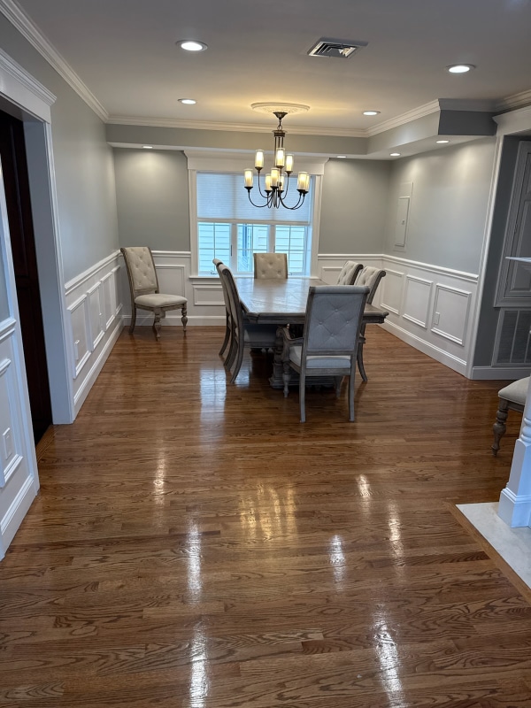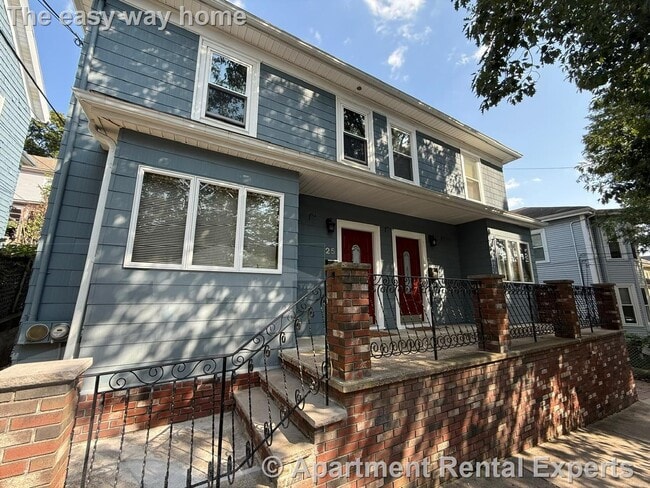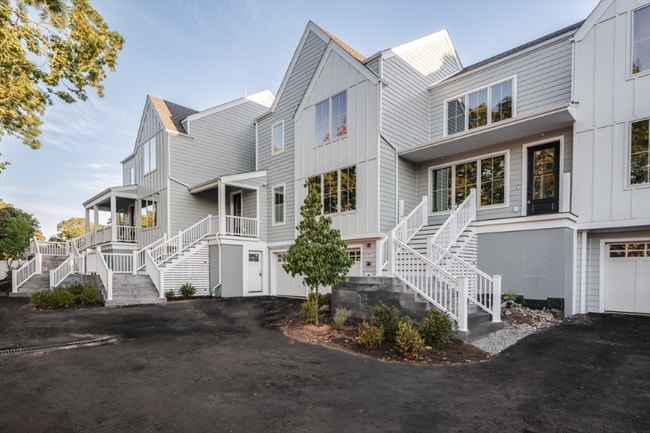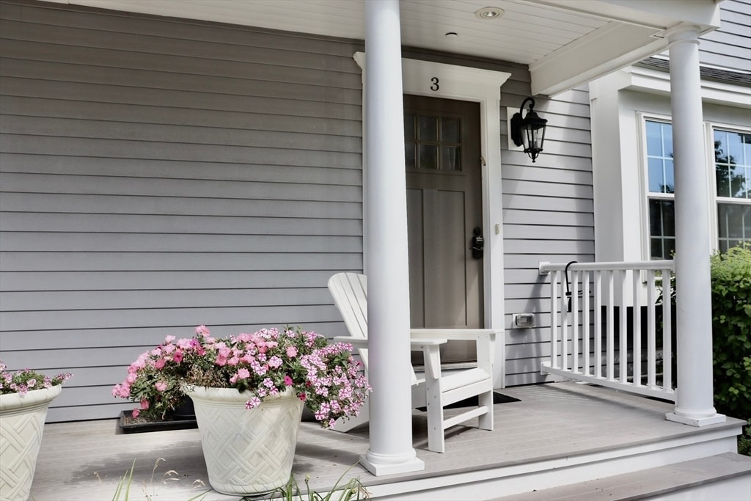5 Beds, 5.5 Baths, 2,103 sq ft
12 S Mason St
Salem, MA 01970
-
Bedrooms
3
-
Bathrooms
2.5
-
Square Feet
1,417 sq ft
-
Available
Available Now
Highlights
- Marina
- Golf Course Community
- Medical Services
- Open Floorplan
- Custom Closet System
- Landscaped Professionally

About This Home
Opportunity for short-term rental. Doing home renovations or moving out of state? Impeccably appointed & freshly painted TH condo. Spacious first-floor open concept living offers large living room with window seat and gas fireplace,a chef's dream custom kitchen with SS appliances,gas stove w/grille,microwave,d/w & stunning quartz counters w/peninsula seating,breakfast bar w/glass cabinets,& tons of storage. Pantry closet abuts 1/2 bath. Outdoor gas grille incl. The 2nd floor has 2 generous bedrooms w/large closets,stackable full-size W/D & tiled bath. The main bedroom boasts a huge living space,double sided built-in walk-in closet & a double vanity bathroom w/huge tiled shower,extra storage & private toilet. Exquisite ceilings & custom lighting throughout. Prime parking at front door & plenty of extra parking. Pets negotiable. Located minutes to commuter rail & historic downtown Salem,this neighborhood property is easy access to the major highways & shopping centers MLS# 73407284
12 S Mason St is a townhome located in Essex County and the 01970 ZIP Code. This area is served by the Salem attendance zone.
Home Details
Year Built
Basement
Bedrooms and Bathrooms
Flooring
Home Design
Interior Spaces
Kitchen
Laundry
Listing and Financial Details
Location
Lot Details
Outdoor Features
Parking
Utilities
Community Details
Amenities
Overview
Pet Policy
Recreation
Fees and Policies
The fees below are based on community-supplied data and may exclude additional fees and utilities.
- One-Time Basics
- Due at Move-In
- Security Deposit - RefundableCharged per unit.$3,800
- Due at Move-In
Property Fee Disclaimer: Based on community-supplied data and independent market research. Subject to change without notice. May exclude fees for mandatory or optional services and usage-based utilities.
Contact
- Listed by Debra Goldberg | William Raveis R.E. & Home Services
- Phone Number
-
Source
 MLS Property Information Network
MLS Property Information Network
- Sprinkler System
- Dishwasher
- Disposal
- Microwave
- Range
- Refrigerator
- Porch
- Deck
Welcome to Salem, Massachusetts, a historic coastal city known for its maritime heritage and centuries-old architecture. Located just 16 miles north of Boston, Salem has approximately 44,480 residents and offers housing options ranging from historic properties in the Chestnut Street District to residential communities in South Salem and the Salem Neck area. Current rental rates average $2,173 for one-bedroom apartments and $2,634 for two-bedrooms.
Salem's downtown district features the internationally acclaimed Peabody Essex Museum and the Derby Waterfront District, home to the seasonal Salem Ferry terminal. The Salem Willows neighborhood offers waterfront parks and recreational areas, while Winter Island Marine Park and Forest River Conservation Area provide outdoor spaces for walking and wildlife viewing. Salem Common, site of the first National Guard muster in 1637, remains a central gathering space.
Learn more about living in Salem| Colleges & Universities | Distance | ||
|---|---|---|---|
| Colleges & Universities | Distance | ||
| Drive: | 5 min | 2.3 mi | |
| Drive: | 10 min | 4.8 mi | |
| Drive: | 11 min | 6.3 mi | |
| Drive: | 14 min | 6.7 mi |
 The GreatSchools Rating helps parents compare schools within a state based on a variety of school quality indicators and provides a helpful picture of how effectively each school serves all of its students. Ratings are on a scale of 1 (below average) to 10 (above average) and can include test scores, college readiness, academic progress, advanced courses, equity, discipline and attendance data. We also advise parents to visit schools, consider other information on school performance and programs, and consider family needs as part of the school selection process.
The GreatSchools Rating helps parents compare schools within a state based on a variety of school quality indicators and provides a helpful picture of how effectively each school serves all of its students. Ratings are on a scale of 1 (below average) to 10 (above average) and can include test scores, college readiness, academic progress, advanced courses, equity, discipline and attendance data. We also advise parents to visit schools, consider other information on school performance and programs, and consider family needs as part of the school selection process.
View GreatSchools Rating Methodology
Data provided by GreatSchools.org © 2025. All rights reserved.
Transportation options available in Salem include Wonderland Station, located 10.4 miles from 12 S Mason St. 12 S Mason St is near General Edward Lawrence Logan International, located 14.8 miles or 26 minutes away.
| Transit / Subway | Distance | ||
|---|---|---|---|
| Transit / Subway | Distance | ||
|
|
Drive: | 18 min | 10.4 mi |
|
|
Drive: | 18 min | 10.8 mi |
|
|
Drive: | 19 min | 11.5 mi |
| Commuter Rail | Distance | ||
|---|---|---|---|
| Commuter Rail | Distance | ||
|
|
Walk: | 9 min | 0.5 mi |
|
|
Drive: | 6 min | 2.5 mi |
|
|
Drive: | 8 min | 3.9 mi |
|
|
Drive: | 9 min | 4.9 mi |
|
|
Drive: | 10 min | 5.2 mi |
| Airports | Distance | ||
|---|---|---|---|
| Airports | Distance | ||
|
General Edward Lawrence Logan International
|
Drive: | 26 min | 14.8 mi |
Time and distance from 12 S Mason St.
| Shopping Centers | Distance | ||
|---|---|---|---|
| Shopping Centers | Distance | ||
| Walk: | 13 min | 0.7 mi | |
| Drive: | 2 min | 1.3 mi | |
| Drive: | 3 min | 1.4 mi |
| Parks and Recreation | Distance | ||
|---|---|---|---|
| Parks and Recreation | Distance | ||
|
Salem Maritime National Historic Site
|
Drive: | 2 min | 1.2 mi |
|
Mass Audubon's Marblehead Neck Wildlife Sanctuary
|
Drive: | 11 min | 5.6 mi |
|
Lynn Heritage State Park
|
Drive: | 11 min | 6.8 mi |
|
Lynn Woods
|
Drive: | 13 min | 7.3 mi |
|
Mass Audubon's Endicott Wildlife Sanctuary
|
Drive: | 14 min | 7.5 mi |
| Hospitals | Distance | ||
|---|---|---|---|
| Hospitals | Distance | ||
| Drive: | 4 min | 1.5 mi | |
| Drive: | 8 min | 3.9 mi | |
| Drive: | 22 min | 12.3 mi |
| Military Bases | Distance | ||
|---|---|---|---|
| Military Bases | Distance | ||
| Drive: | 6 min | 2.6 mi | |
| Drive: | 12 min | 5.7 mi |
You May Also Like
Similar Rentals Nearby
-
$7,500Total Monthly PriceTotal Monthly Price NewPrices include all required monthly fees.12 Month LeaseTownhome for Rent
-
Total Monthly Price New3 Beds$3,950Total Monthly Price12 Month LeasePrices include base rent and required monthly fees. Variable costs based on usage may apply.
-
-
Total Monthly Price New3 Beds$3,010+Total Monthly PricePrices include base rent and required monthly fees. Variable costs based on usage may apply.
-
-
-
-
-
-
What Are Walk Score®, Transit Score®, and Bike Score® Ratings?
Walk Score® measures the walkability of any address. Transit Score® measures access to public transit. Bike Score® measures the bikeability of any address.
What is a Sound Score Rating?
A Sound Score Rating aggregates noise caused by vehicle traffic, airplane traffic and local sources
