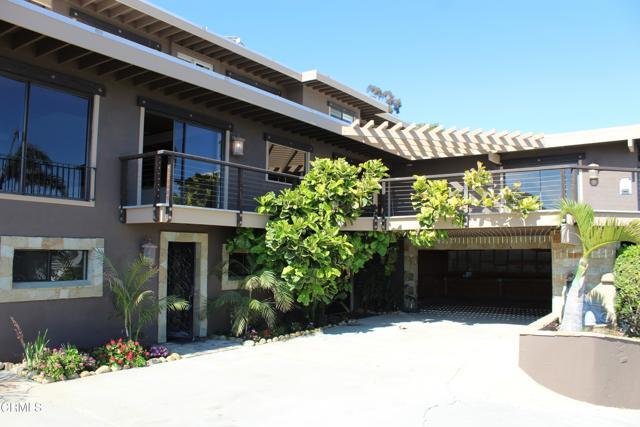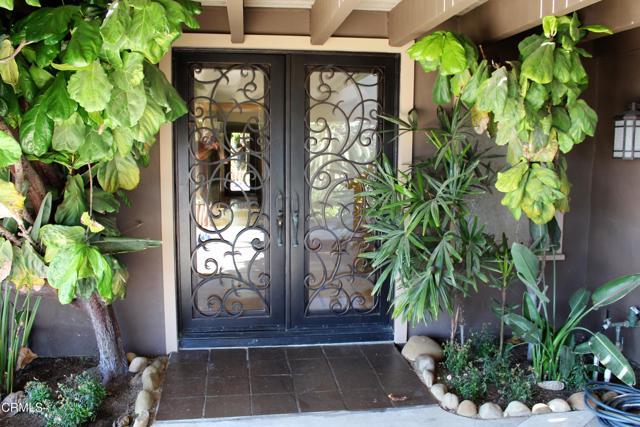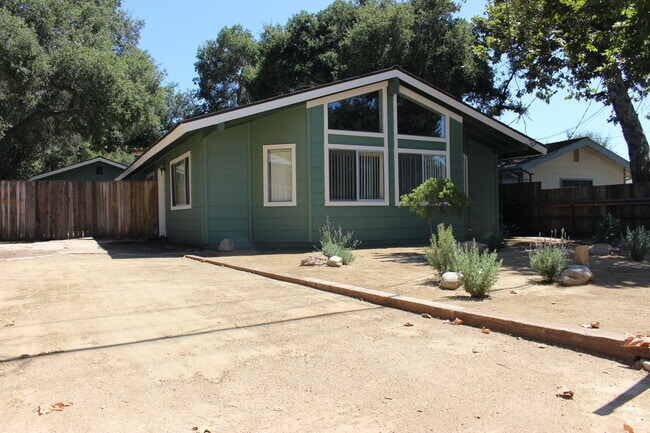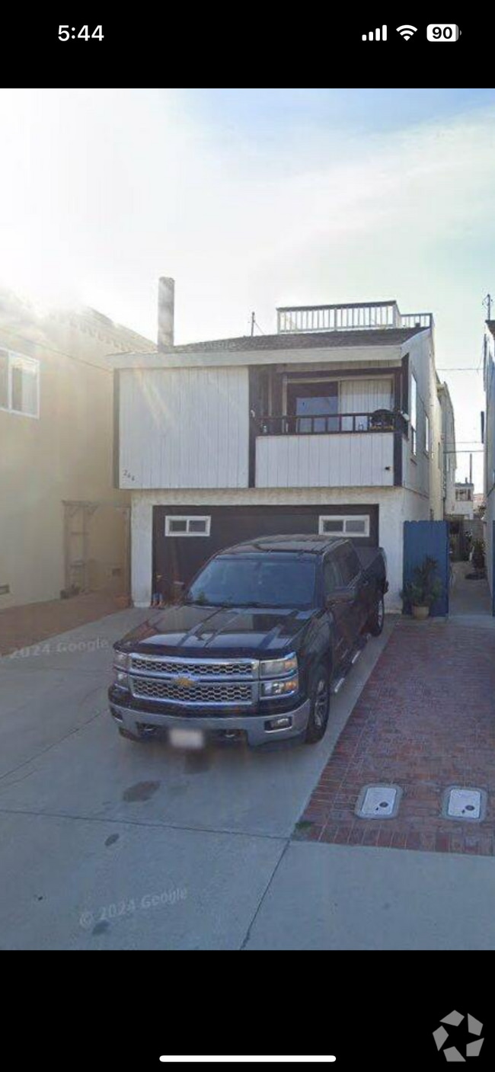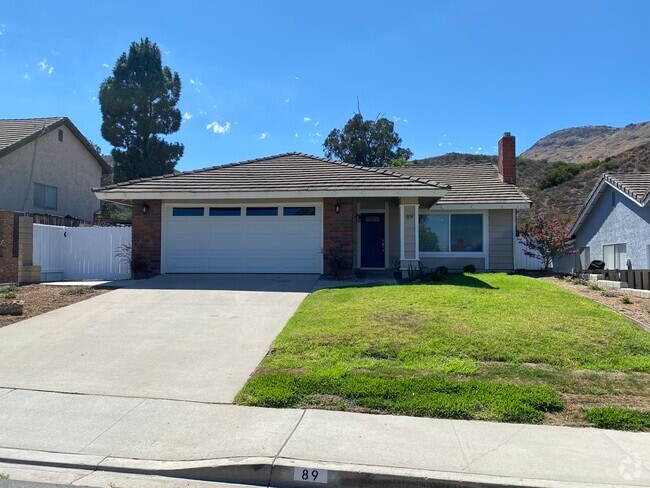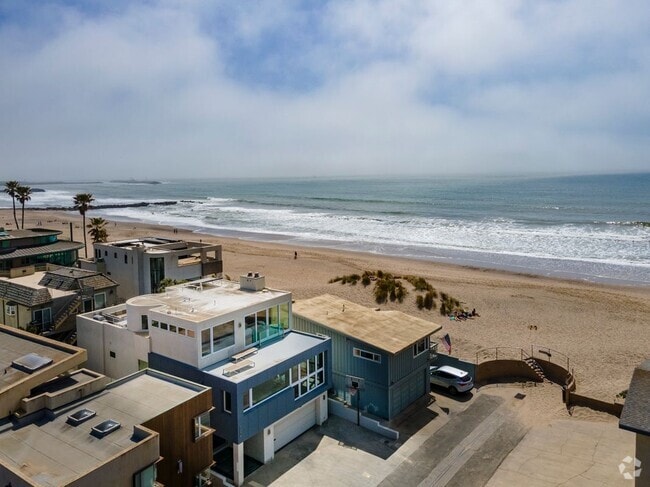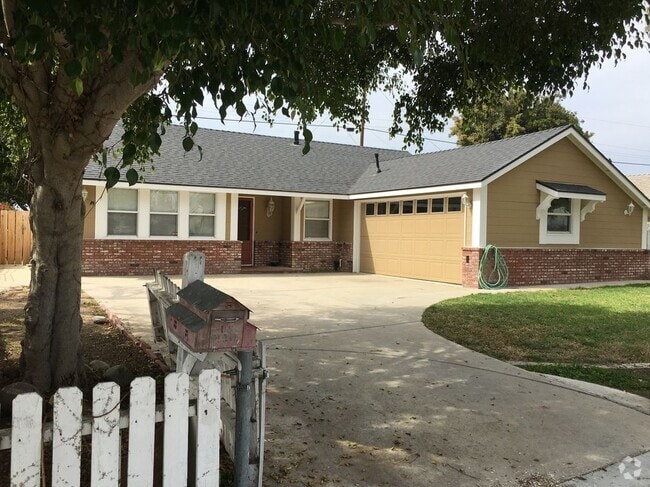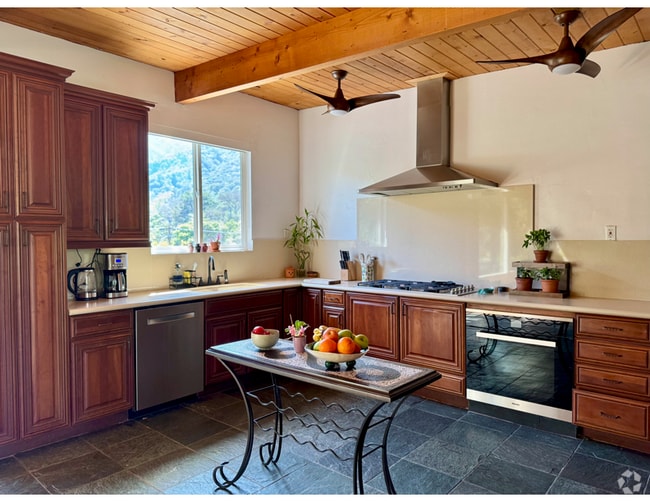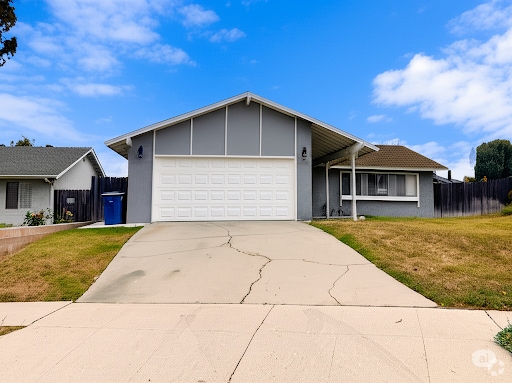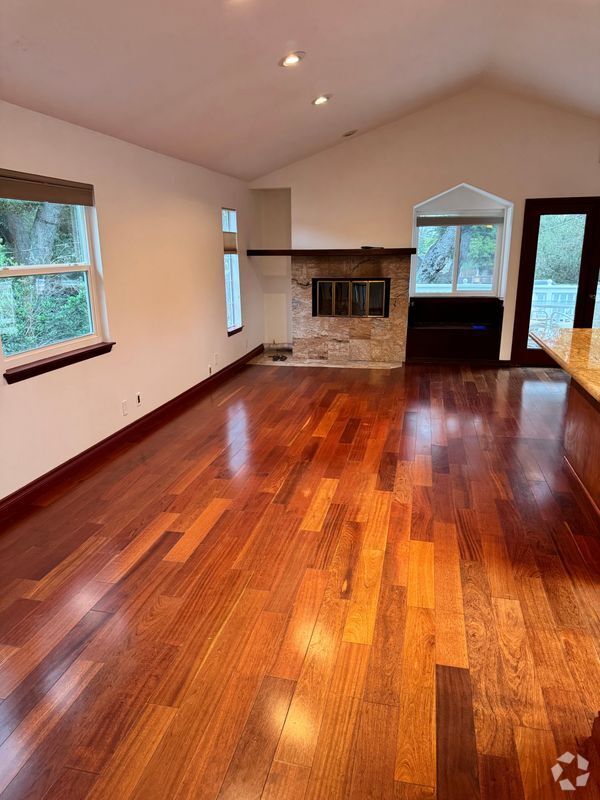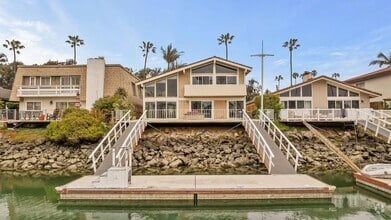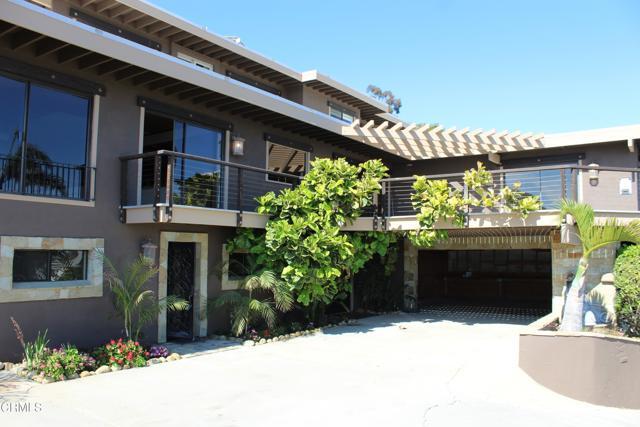1197 Buena Vista St
Ventura, CA 93001
-
Bedrooms
3
-
Bathrooms
4
-
Square Feet
3,561 sq ft
-
Available
Available Now
Highlights
- Ocean View
- Primary Bedroom Suite
- Panoramic View
- Updated Kitchen
- Open Floorplan
- Fireplace in Primary Bedroom

About This Home
You will enjoy spectacular 180-degree views of coastline, islands, and city lights from almost every room. Nestled on the hillside while being close to downtown Ventura shops and restaurants. Drive up your own private driveway to ample off street parking and garage with lots of storage and spacious workbench. The living room has sweeping ocean views that opens onto a large deck. This recently remodeled home offers three levels of living space. Featuring 3 bedrooms and 4 baths which includes a fully remodeled apartment with 1 bed and 1 bath & full kitchen, washer and dryer, and private entrance on upper level. Main level offers 2 bedrooms and 2 bathrooms with and open and airy floorplan. Travertine tile, ornamental rod iron surrounds the palatial front entrance and stairway as you enter the kitchen and living area with sweeping ocean views. Appliances include Sub zero refrigerator, Viking oven and wine cooler. There is a separate wet bar area, large pantry, large laundry area with newer washer and dryer. The lower level has been finished nicely with its own bathroom and living space with ample area for office, storage, workout room, game room, or studio/media room. Tenant pays all utilities. Pets will be considered with additional pet addendum. MLS# V1-30489
1197 Buena Vista St is a house located in Ventura County and the 93001 ZIP Code. This area is served by the Ventura Unified attendance zone.
Home Details
Home Type
Year Built
Bedrooms and Bathrooms
Eco-Friendly Details
Flooring
Home Design
Home Security
Interior Spaces
Kitchen
Laundry
Listing and Financial Details
Lot Details
Outdoor Features
Parking
Utilities
Views
Community Details
Overview
Pet Policy
Recreation
Fees and Policies
The fees below are based on community-supplied data and may exclude additional fees and utilities.
Pet policies are negotiable.
- Dogs Allowed
-
Fees not specified
- Cats Allowed
-
Fees not specified
- Parking
-
Covered--
-
Garage--
Details
Lease Options
-
12 Months
Contact
- Listed by Bruce Sinclair | Ventura Realty & Homes, Inc
- Phone Number
- Contact
-
Source
 California Regional Multiple Listing Service
California Regional Multiple Listing Service
- Washer/Dryer
- Washer/Dryer Hookup
- Heating
- Fireplace
- Dishwasher
- Granite Countertops
- Pantry
- Microwave
- Oven
- Range
- Refrigerator
- Freezer
- Breakfast Nook
- Carpet
- Tile Floors
- Wet Bar
- Storage Space
- Fenced Lot
- Balcony
- Patio
- Deck
| Colleges & Universities | Distance | ||
|---|---|---|---|
| Colleges & Universities | Distance | ||
| Drive: | 8 min | 3.1 mi | |
| Drive: | 22 min | 13.5 mi | |
| Drive: | 29 min | 21.1 mi | |
| Drive: | 39 min | 29.1 mi |
 The GreatSchools Rating helps parents compare schools within a state based on a variety of school quality indicators and provides a helpful picture of how effectively each school serves all of its students. Ratings are on a scale of 1 (below average) to 10 (above average) and can include test scores, college readiness, academic progress, advanced courses, equity, discipline and attendance data. We also advise parents to visit schools, consider other information on school performance and programs, and consider family needs as part of the school selection process.
The GreatSchools Rating helps parents compare schools within a state based on a variety of school quality indicators and provides a helpful picture of how effectively each school serves all of its students. Ratings are on a scale of 1 (below average) to 10 (above average) and can include test scores, college readiness, academic progress, advanced courses, equity, discipline and attendance data. We also advise parents to visit schools, consider other information on school performance and programs, and consider family needs as part of the school selection process.
View GreatSchools Rating Methodology
Data provided by GreatSchools.org © 2025. All rights reserved.
You May Also Like
Similar Rentals Nearby
What Are Walk Score®, Transit Score®, and Bike Score® Ratings?
Walk Score® measures the walkability of any address. Transit Score® measures access to public transit. Bike Score® measures the bikeability of any address.
What is a Sound Score Rating?
A Sound Score Rating aggregates noise caused by vehicle traffic, airplane traffic and local sources
