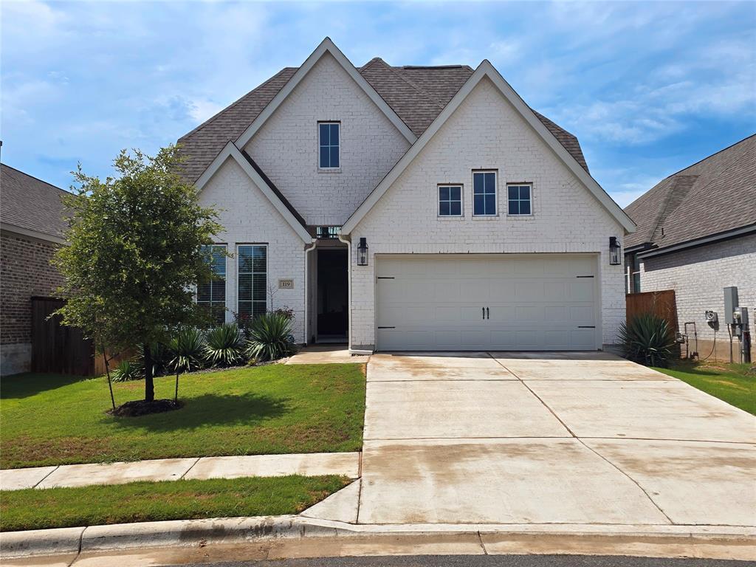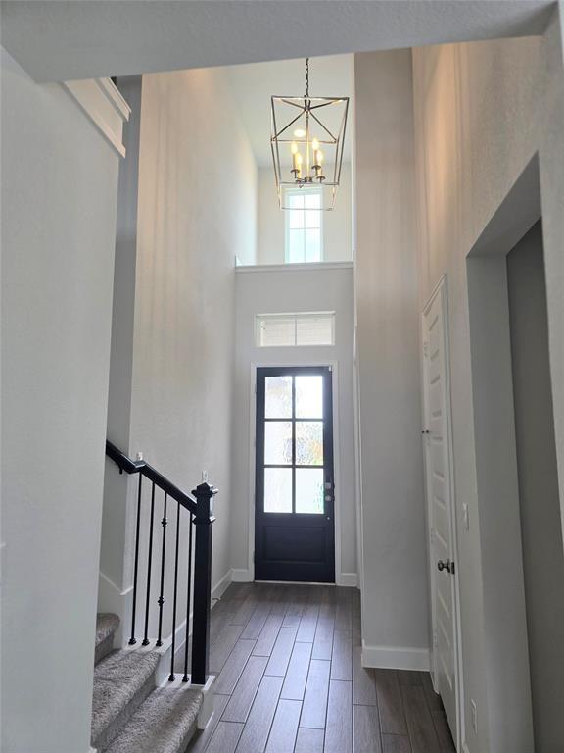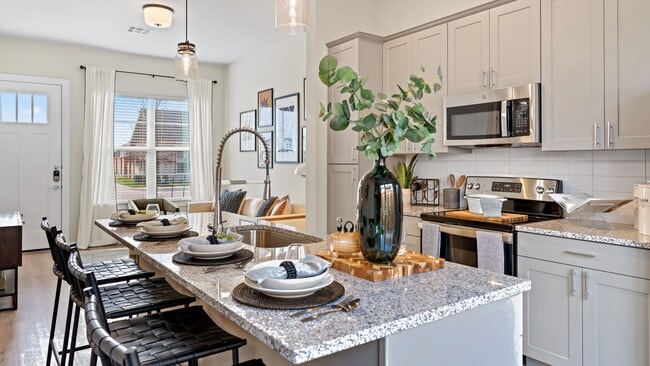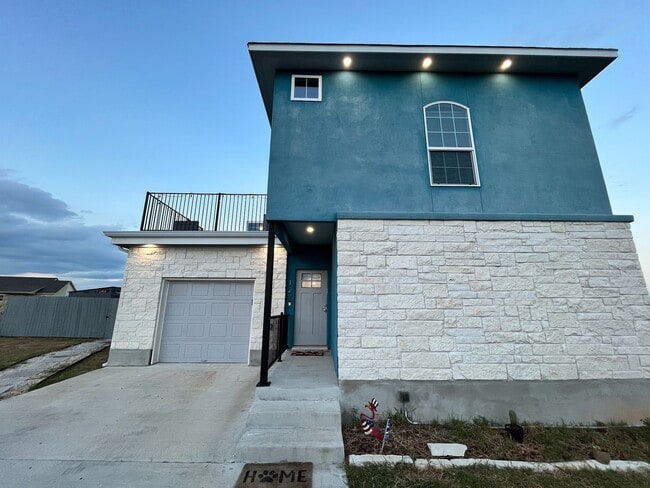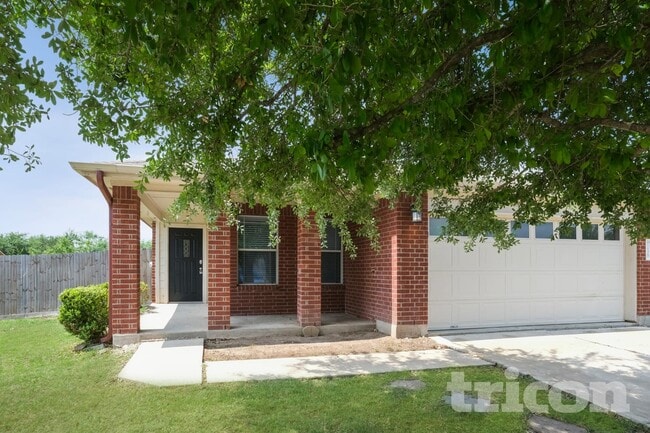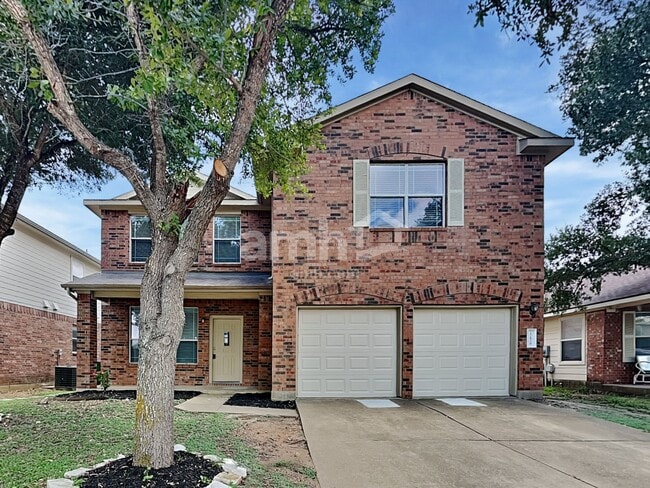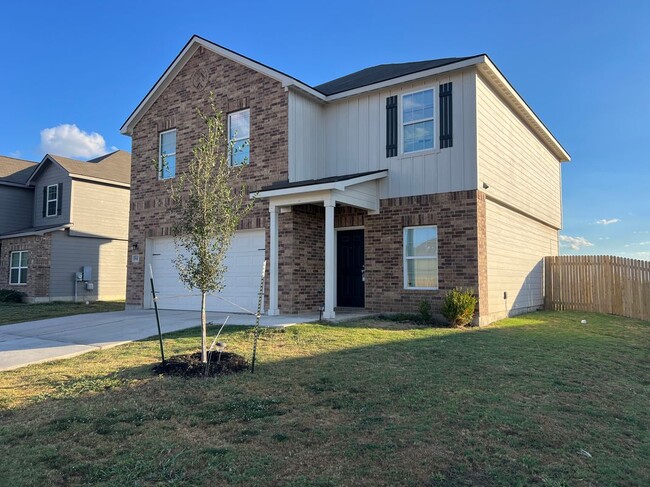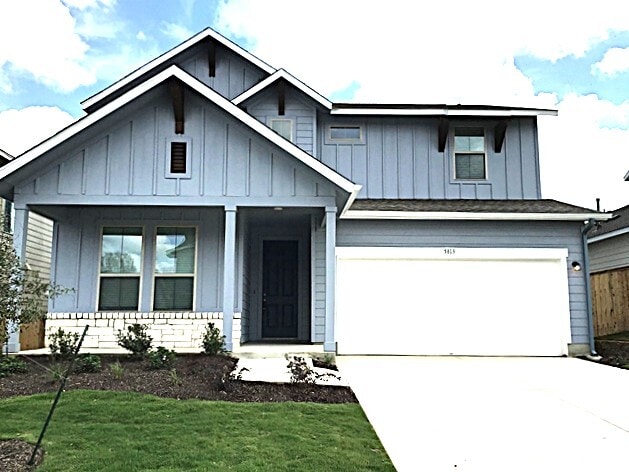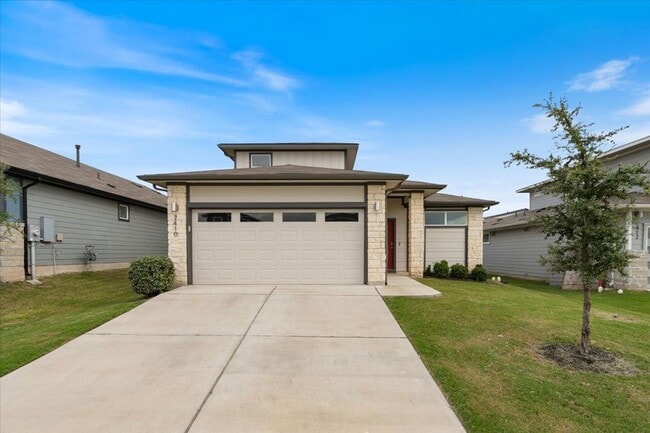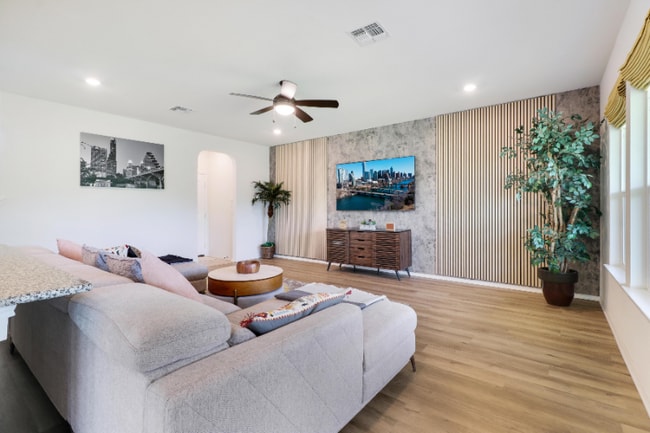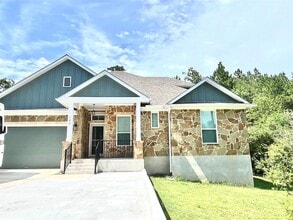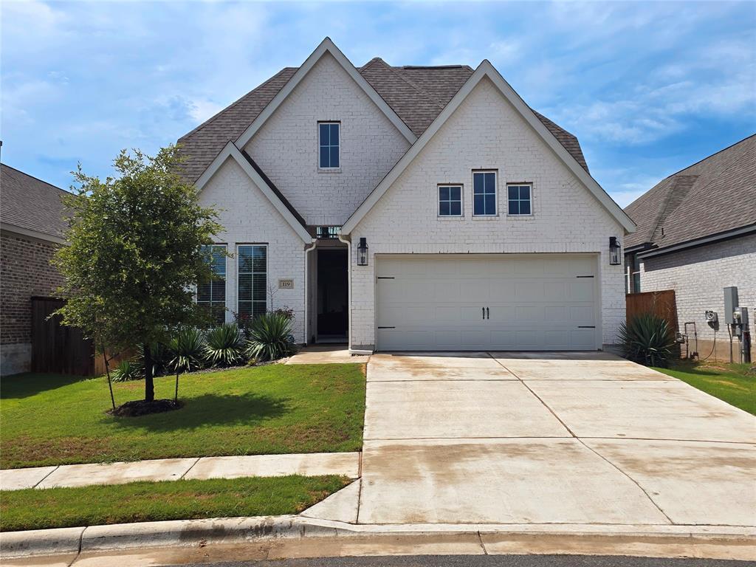119 Rosemary Ct
Bastrop, TX 78602
-
Bedrooms
4
-
Bathrooms
3
-
Square Feet
2,592 sq ft
-
Available
Available Now
Highlights
- Open Floorplan
- Vaulted Ceiling
- Main Floor Primary Bedroom
- Quartz Countertops
- Community Pool
- Covered Patio or Porch

About This Home
This beautiful home is located in the much-desired The Colony neighborhood in Bastrop. This home is incredibly welcoming and bright, filled with natural light! The modern kitchen boasts lots of cabinets, a walk-in pantry, stainless steel appliances, quartz counters, and an expansive center island perfect for entertaining or enjoying your morning coffee open to your spacious living and dining area. Your master bedroom and ensuite on the main floor features double sinks, a soaking tub, and a walk-in shower with two walk-in closets. The home also features an in-law suite and flex room with glass doors for privacy for an office, workout room, craft room, or game room, the possibilities are endless! The upstairs bonus area is open and inviting with two spacious bedrooms with a full bathroom with double sinks. The neighborhood has many wonderful amenities including pools, playgrounds, walking trails, a dog park, a pickleball court, a disk golf course, and an on-site elementary school! you can't ask for more! This home will not last long! MLS ID 1793227
119 Rosemary Ct is a house located in Bastrop County and the 78602 ZIP Code. This area is served by the Bastrop Independent attendance zone.
Home Details
Home Type
Year Built
Bedrooms and Bathrooms
Flooring
Home Design
Home Security
Interior Spaces
Kitchen
Laundry
Listing and Financial Details
Lot Details
Outdoor Features
Parking
Schools
Utilities
Community Details
Amenities
Overview
Pet Policy
Recreation
Contact
- Listed by Sandra Heacock | Coldwell Banker Realty
- Phone Number
- Website View Property Website
- Contact
-
Source
 Austin Board of REALTORS®
Austin Board of REALTORS®
- Dishwasher
- Disposal
- Microwave
- Refrigerator
- Carpet
- Tile Floors
Situated about 35 outside of Austin, Bastrop features an inviting and historic Main Street and a large number of outdoor and indoor attractions within its borders. The city itself is a popular stop for many on their drive to Austin, but Bastrop has so much character that it should be a destination city in itself. You’ll find buzzing local restaurants and convenient shopping centers on either side of the Colorado River. Fisherman’s Park and Ferry Park provide spectacular views of the water and plenty of space to enjoy the Texas weather.
Bastrop has grown rapidly in recent years, thanks to a large push by the community to liven up the Main St. district. There’s been a large number of Hollywood hits filmed in and around Bastrop, no doubt because of its Texas charm. Austin may be close, but you might not need to venture far from your apartment in this up-and-coming town.
Learn more about living in Bastrop| Colleges & Universities | Distance | ||
|---|---|---|---|
| Colleges & Universities | Distance | ||
| Drive: | 40 min | 21.9 mi | |
| Drive: | 35 min | 25.4 mi | |
| Drive: | 36 min | 26.8 mi | |
| Drive: | 38 min | 29.2 mi |
 The GreatSchools Rating helps parents compare schools within a state based on a variety of school quality indicators and provides a helpful picture of how effectively each school serves all of its students. Ratings are on a scale of 1 (below average) to 10 (above average) and can include test scores, college readiness, academic progress, advanced courses, equity, discipline and attendance data. We also advise parents to visit schools, consider other information on school performance and programs, and consider family needs as part of the school selection process.
The GreatSchools Rating helps parents compare schools within a state based on a variety of school quality indicators and provides a helpful picture of how effectively each school serves all of its students. Ratings are on a scale of 1 (below average) to 10 (above average) and can include test scores, college readiness, academic progress, advanced courses, equity, discipline and attendance data. We also advise parents to visit schools, consider other information on school performance and programs, and consider family needs as part of the school selection process.
View GreatSchools Rating Methodology
Data provided by GreatSchools.org © 2026. All rights reserved.
You May Also Like
Similar Rentals Nearby
What Are Walk Score®, Transit Score®, and Bike Score® Ratings?
Walk Score® measures the walkability of any address. Transit Score® measures access to public transit. Bike Score® measures the bikeability of any address.
What is a Sound Score Rating?
A Sound Score Rating aggregates noise caused by vehicle traffic, airplane traffic and local sources
