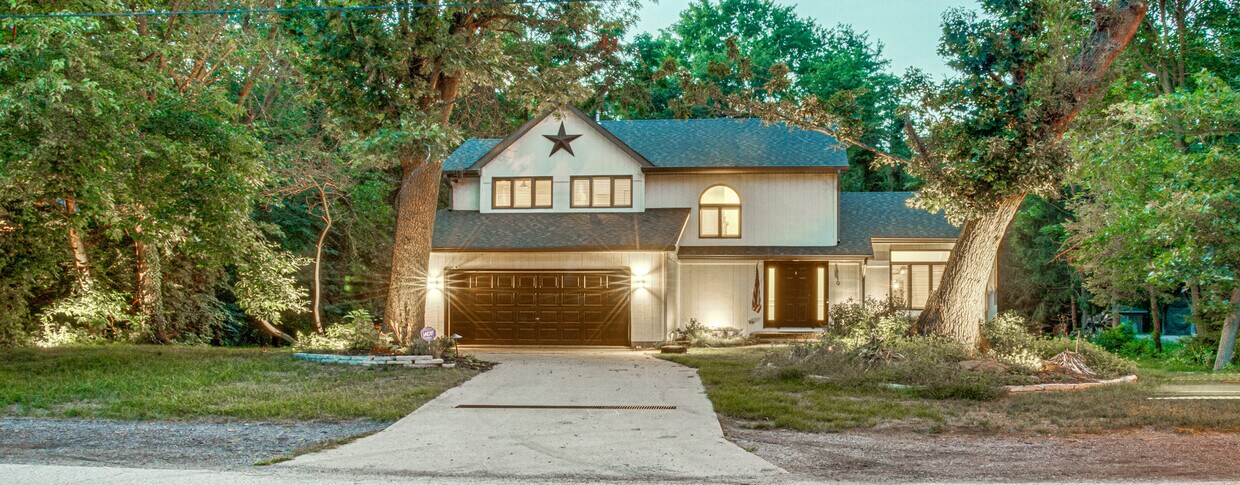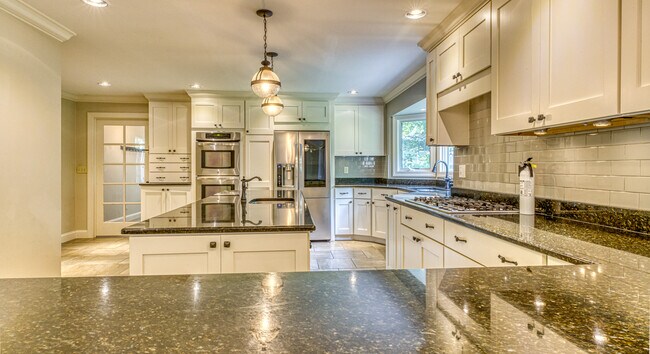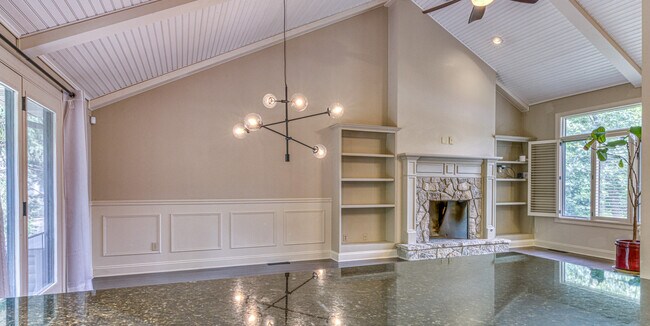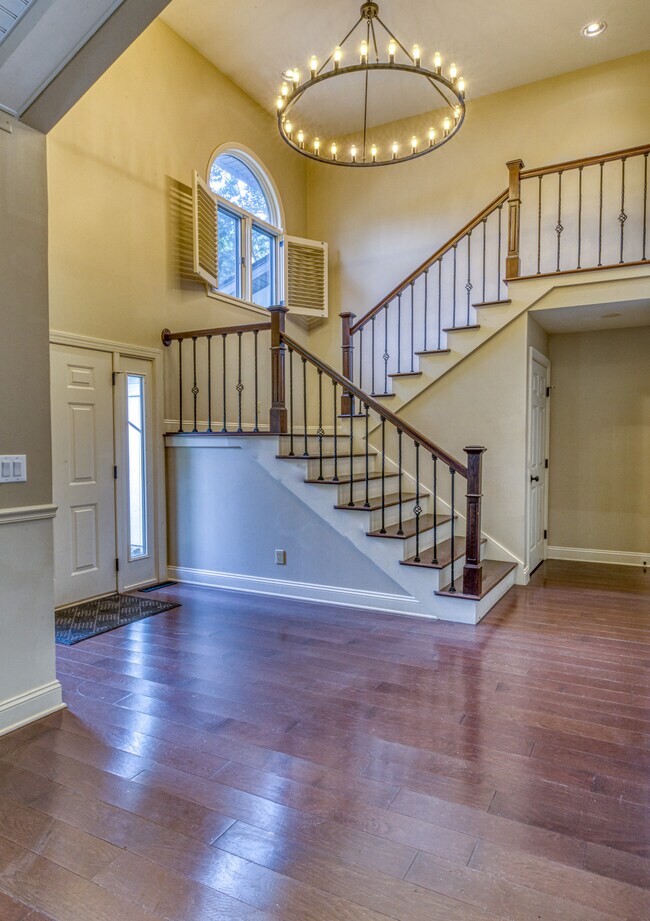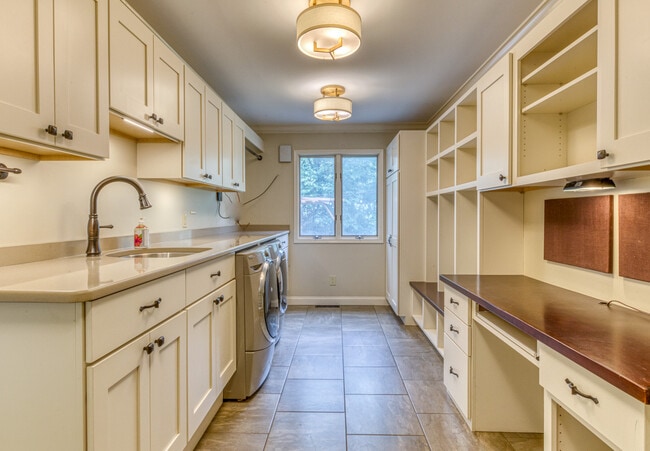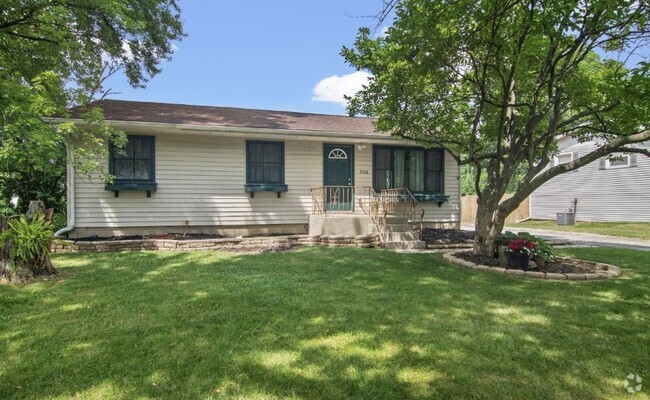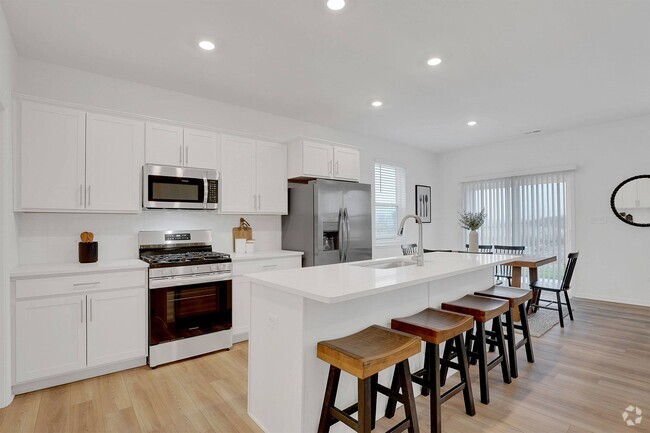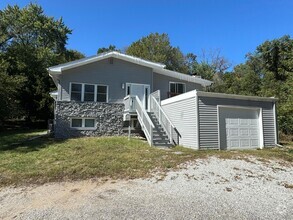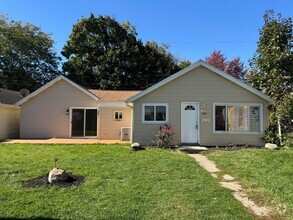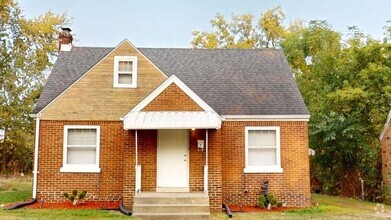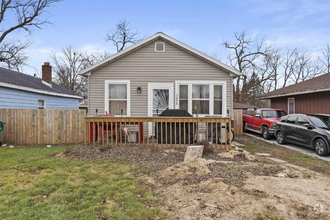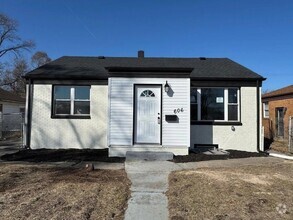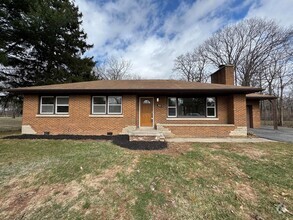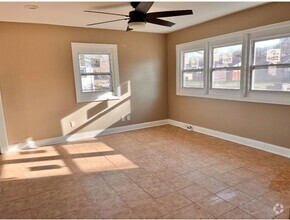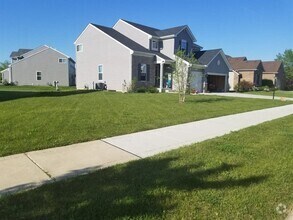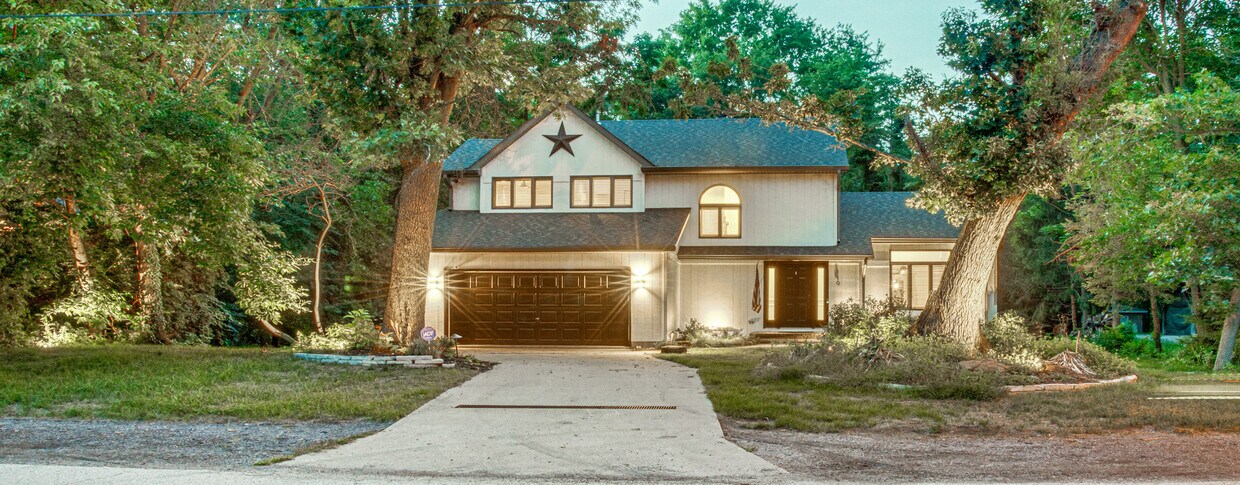119 Diana Rd
Portage, IN 46368

Check Back Soon for Upcoming Availability
| Beds | Baths | Average SF |
|---|---|---|
| 3 Bedrooms 3 Bedrooms 3 Br | 2.5 Baths 2.5 Baths 2.5 Ba | 2,500 SF |
Fees and Policies
The fees below are based on community-supplied data and may exclude additional fees and utilities.
- Dogs Allowed
-
Fees not specified
-
Weight limit--
-
Pet Limit--
- Parking
-
Garage--
Details
Utilities Included
-
Trash Removal
About This Property
Rare find! Well-appointed gem situated among mature Oak trees with luxury details, smart home amenities, security features, and a huge, private backyard. Located within walking distance to hiking trails within the Indiana Dunes National Park America's 61st and Indiana's only!, Kratz field full court basketball, soccer fields, playground, convenience store, beautiful sugar-sand beaches of Lake Michigan, and Ogden Dunes South Shore Commuter Train station 50 min to Chicago. Modern Smart home is energy efficient and offers unprecedented amenities for ultimate convenience and luxury living. Built in 1988 and renovated in 2021, this 2500sqft, 3 bdrm, 2.5 bath home is like no other. Enter through a soaring 2-story foyer illuminated by a modern, wrought-iron, 24-Edison bulb LED chandelier and specular cone recessed lighting controlled by Lutron Maestro Dimmers. Cathedral ceiling Great Room features a custom-designed, limestone surround fireplace sealed, non-operational and built-in bookcases. Great room is pre-wired for surround sound and has upgraded trim, crown molding, and wainscotting. Be the envy of any chef or baker with the fully loaded Gourmet kitchen and over 120 sqft of granite countertop, subway tile backsplash, undermount double-bowl sink, large island prep sink, bar-height seating for eight ; plenty of room for everyone! , and large-scale porcelain tile flooring. Fifty-five custom cabinets, special-purpose drawers, cupboards, and an adjacent walk-in pantry make organizing a breeze. Upgraded stainless high-end appliances include an LG Smart Insta-View door-in-door refrigerator/freezer with filtered ice maker and purified water dispenser, Kenmore Pro double ovens, warming drawer, and dishwasher, and Jenn-Air Professional 5-sealed burner cooktop, venting system, and under-counter microwave drawer. Dimmable specular cone recessed lighting, under-cabinet task lighting, and four globe pendants provide the perfect ambiance for cooking, baking, and entertaining. Over-the-top Laundry Room features an additional 46 custom 101 in total, special-purpose cabinets, Quartz counters, large undermount utility sink, built-in cubbies with bench seating, laundry folding area, hanging rods, and Kenmore Elite high-efficiency laundry suite with Purwash Ozonator which uses pure ozone--no need for detergent or hot water. Built-in, large wooden-top Executive Workspace has task lighting, slide-out keyboard tray, file cabinets, pin boards, and bookshelves. Second floor spacious Primary Bedroom features 18ft vaulted ceilings, huge walk-in, fully adjustable closet system, ceiling fan, plantation shutters, and ensuite bath with porcelain tile floors, Quartz counter dual vanities, skylight, and custom tiled two-person shower. Two more bedrooms boast large closets, plantation shutters, remote controlled lighted ceiling fans, and specular cone recessed lighting. Large dual vanity bathroom has separate room with combination shower/tub, toilet, and skylight. Pull-down staircase leads to additional attic storage possibilities and two solar powered, remote monitored venting systems. Multi-level backyard decks and terraces overlook a private yard, landscaped and surrounded by mature Black Oak Savannah trees. Additional features include a year-round, Aquaterra Hot Springs Spa 6-person hot tub with lounger, powerful soothing jets, dynamic Bluetooth sound system, subwoofer, LED lighting, and waterfall, Pergola with retractable sunshade, Smart, multi-color LED cafe lights with remote, Napoleon Prestige gas grill, and patio furniture. Two and half car garage comes with ample storage including built-in and freestanding shelves. MyQ smart app, Wi-Fi enabled overhead door control and exterior keypad allows full control from wherever you are. Additional parking on concrete pad near garage and on asphalt millings near street. Full, unfinished basement is ripe with possibilities and has 8ft ceilings, high efficiency furnace and AC, tankless water heater, and battery backup sump pump. ADT Pulse Security System smart phone app with cellular backup professionally monitors fire/smoke, leaks/floods, doors/windows, glass breakage, and garage overhead door. Nest smart phone app doorbell cam provides security and peace of mind whether home or away and features 2-way communication no matter where you are in the world. Rachio smart phone app 8-zone underground sprinkler system monitors precipitation and saturation levels to provide the perfect amount of lawn and landscape irrigation. Walnut hardwood flooring, upgraded trim, crown molding, LED bulbs, and custom plantation shutters throughout. Home is prewired for rooftop cell booster. Lease Terms: Offering 1 to 5 year lease terms for qualified applicants, $35 app fee per adult 18+ No smoking of any kind inside house Pets negotiable: small dogs under 20lbs may be considered for additional fees and deposit- All utilities paid by tenant, $45/mo paid to owner for prepaid, discounted ADT Pulse security monitoring, and approx. $150/year for deeply discounted TruGreen seven lawn treatments and grub control All maintenance and upkeep, as needed, by tenant: lawn care, snow removal, hot tub maintenance and water quality control, monthly septic tank additives Rid-X and annual pumping, furnace and fridge water filter changing, light bulb and battery replacement, pest control, drain line rodding; all lines professionally rodded on 9/28, Fall and Spring sprinkler prep, etc. If hot tub is not desired, we will winterize and permanently seal it for your convenience Non-working fireplace: insulated, sealed and decorative only Adherence to all HOA guidelines, community rules, and regulations
119 Diana Rd is a house located in Porter County and the 46368 ZIP Code. This area is served by the Portage Township Schools attendance zone.
House Features
Washer/Dryer
Air Conditioning
Dishwasher
High Speed Internet Access
Hardwood Floors
Granite Countertops
Microwave
Refrigerator
Highlights
- High Speed Internet Access
- Wi-Fi
- Washer/Dryer
- Air Conditioning
- Heating
- Ceiling Fans
- Smoke Free
- Cable Ready
- Satellite TV
- Security System
- Storage Space
- Double Vanities
- Tub/Shower
- Fireplace
- Handrails
- Surround Sound
- Sprinkler System
- Framed Mirrors
Kitchen Features & Appliances
- Dishwasher
- Ice Maker
- Granite Countertops
- Pantry
- Kitchen
- Microwave
- Oven
- Refrigerator
- Freezer
- Warming Drawer
- Instant Hot Water
Model Details
- Hardwood Floors
- Tile Floors
- Basement
- Attic
- Crown Molding
- Vaulted Ceiling
- Skylights
Portage is a small city on the shore of Lake Michigan between Gary and Michigan City. Historically an industrial community, Portage’s waterfront location offers residents direct access to some of the best beaches on the Great Lakes, with the Indiana Dunes providing a tranquil and scenic getaway just minutes from anywhere in town. Chicago is only forty miles up the road, making it easy to reach one of the nation’s most exciting cities for business or leisure anytime. Indiana’s South Shore Line also provides a rail connection to Chicago as well as South Bend, allowing you to get around the region without having to drive.
Learn more about living in Portage- High Speed Internet Access
- Wi-Fi
- Washer/Dryer
- Air Conditioning
- Heating
- Ceiling Fans
- Smoke Free
- Cable Ready
- Satellite TV
- Security System
- Storage Space
- Double Vanities
- Tub/Shower
- Fireplace
- Handrails
- Surround Sound
- Sprinkler System
- Framed Mirrors
- Dishwasher
- Ice Maker
- Granite Countertops
- Pantry
- Kitchen
- Microwave
- Oven
- Refrigerator
- Freezer
- Warming Drawer
- Instant Hot Water
- Hardwood Floors
- Tile Floors
- Basement
- Attic
- Crown Molding
- Vaulted Ceiling
- Skylights
- Laundry Facilities
- Grill
- Patio
- Deck
- Yard
- Lawn
- Spa
- Playground
- Walking/Biking Trails
| Colleges & Universities | Distance | ||
|---|---|---|---|
| Colleges & Universities | Distance | ||
| Drive: | 19 min | 10.5 mi | |
| Drive: | 20 min | 12.2 mi | |
| Drive: | 29 min | 17.3 mi | |
| Drive: | 29 min | 18.9 mi |
 The GreatSchools Rating helps parents compare schools within a state based on a variety of school quality indicators and provides a helpful picture of how effectively each school serves all of its students. Ratings are on a scale of 1 (below average) to 10 (above average) and can include test scores, college readiness, academic progress, advanced courses, equity, discipline and attendance data. We also advise parents to visit schools, consider other information on school performance and programs, and consider family needs as part of the school selection process.
The GreatSchools Rating helps parents compare schools within a state based on a variety of school quality indicators and provides a helpful picture of how effectively each school serves all of its students. Ratings are on a scale of 1 (below average) to 10 (above average) and can include test scores, college readiness, academic progress, advanced courses, equity, discipline and attendance data. We also advise parents to visit schools, consider other information on school performance and programs, and consider family needs as part of the school selection process.
View GreatSchools Rating Methodology
You May Also Like
Similar Rentals Nearby
What Are Walk Score®, Transit Score®, and Bike Score® Ratings?
Walk Score® measures the walkability of any address. Transit Score® measures access to public transit. Bike Score® measures the bikeability of any address.
What is a Sound Score Rating?
A Sound Score Rating aggregates noise caused by vehicle traffic, airplane traffic and local sources
