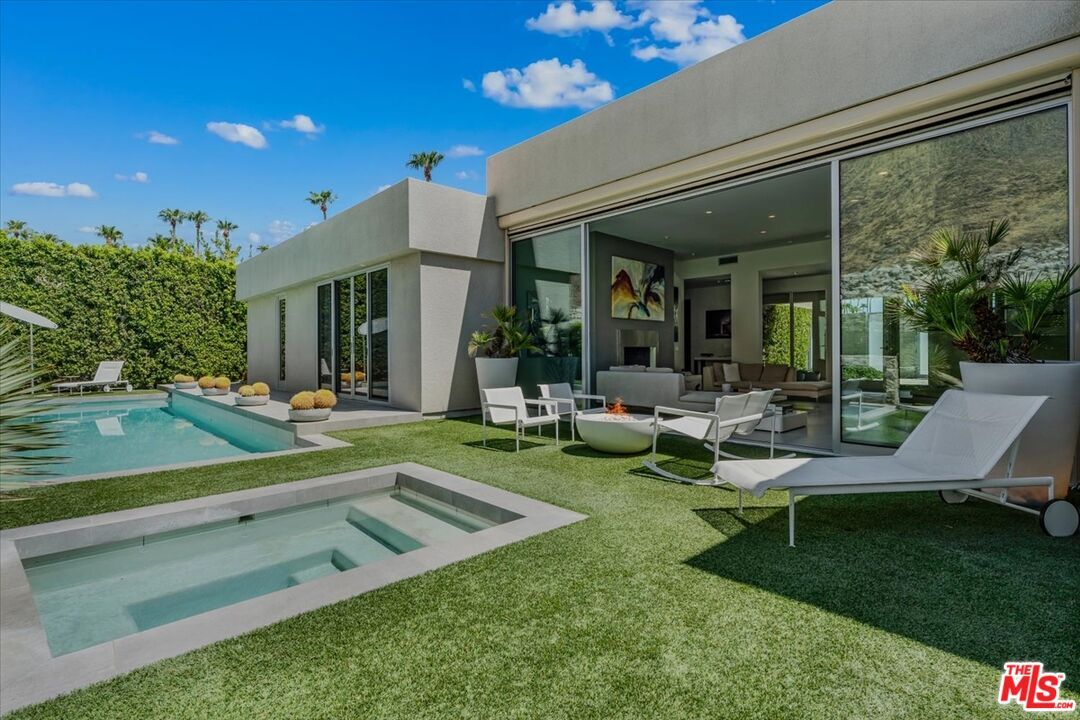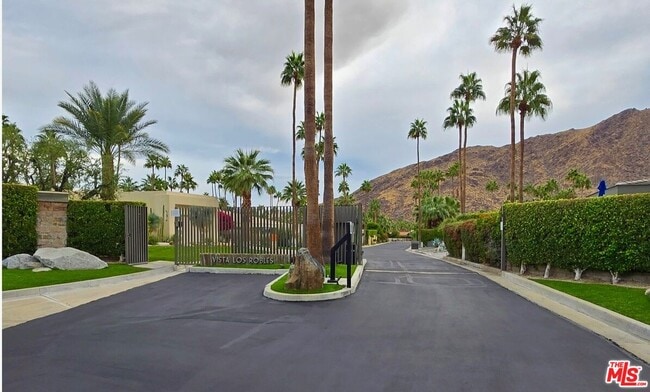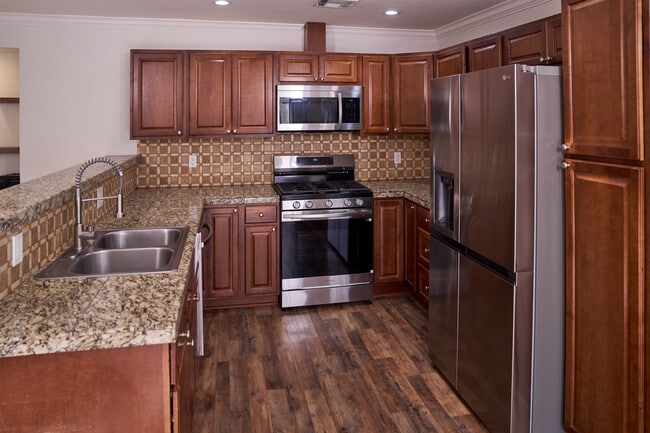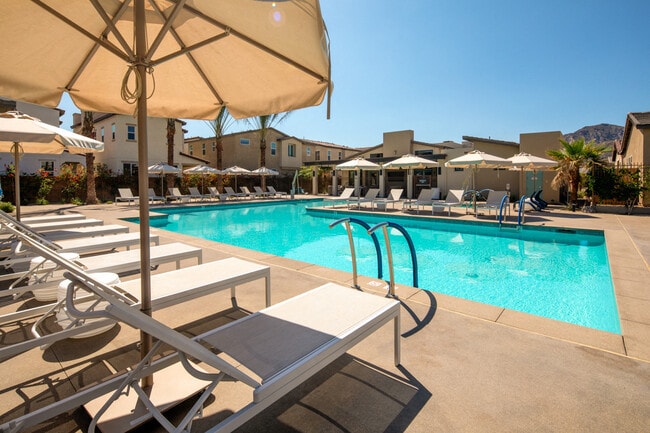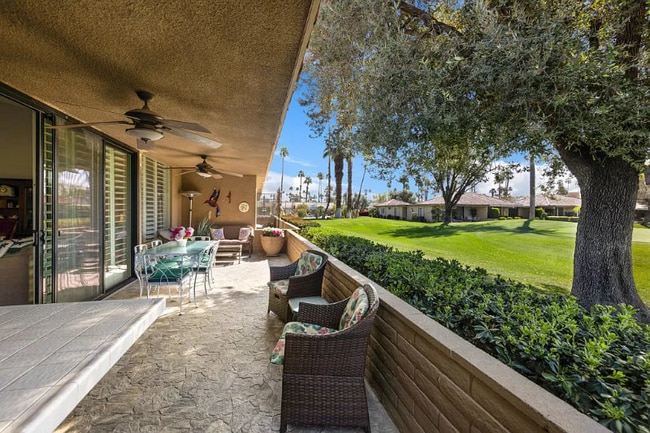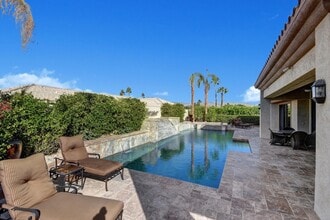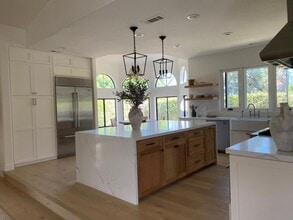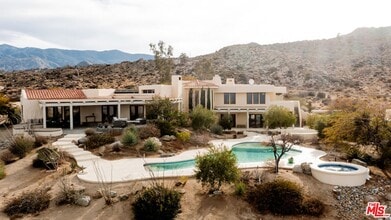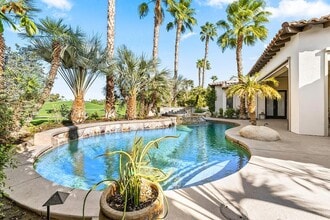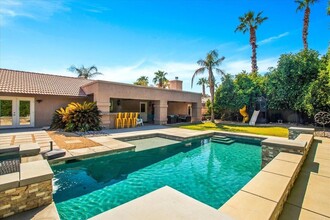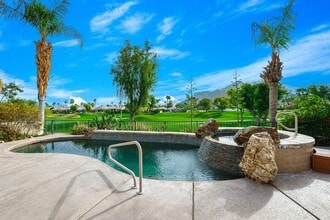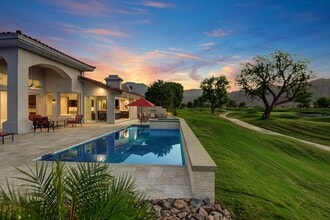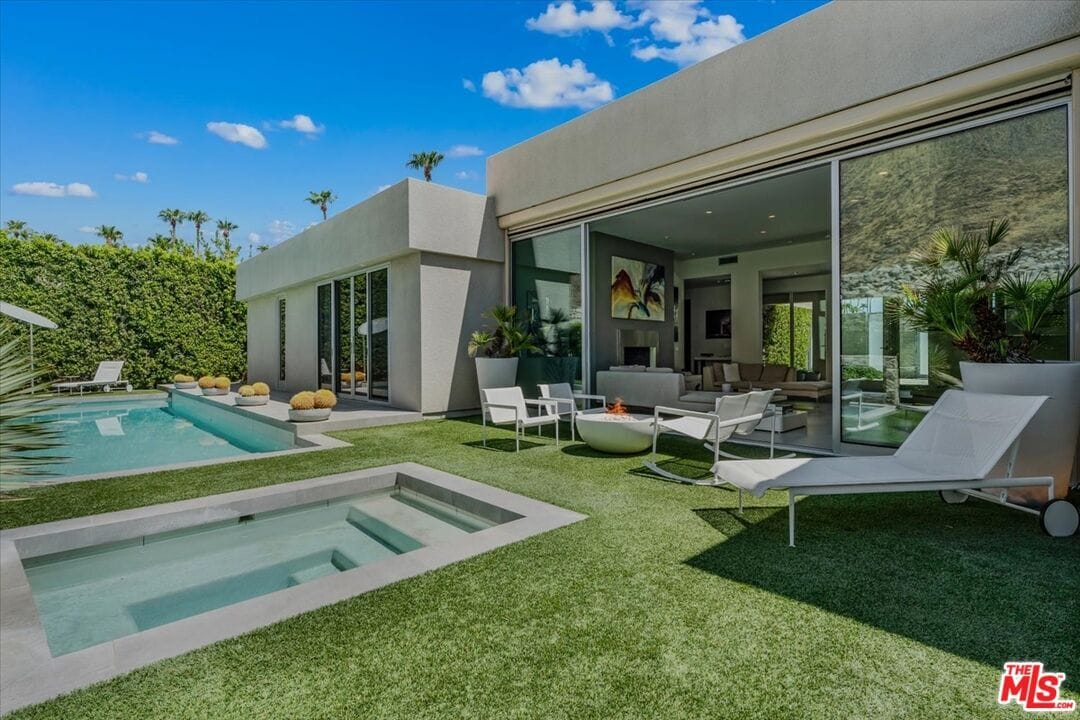3 Beds, 2 Baths, 1,299 sq ft
1175 Los Robles Dr
Palm Springs, CA 92262
-
Bedrooms
3
-
Bathrooms
4
-
Square Feet
3,039 sq ft
-
Available
Available Apr 1
Highlights
- Housekeeping Services
- Garage Cooled
- Home Theater
- Indoor Spa
- Heated Lap Pool
- Heated Spa

About This Home
Vista Las Palmas. Gated cul-de-sac of just 12 homes. Last street against the mountains. Quiet, peaceful, no strangers walking their dogs, no sightseers, no tourists and no traffic. The enclosed courtyard entry complete with desert landscaping provides a gateway to this beautifully remodeled and impressive space where at once the backdrop of the San Jacinto mountains becomes the focal point. The spacious open living area features a sunken living room with fire place and floor to ceiling windows opening to the outdoors where the pool, spa, fire pit, fireplace and BBQ beckon. The substantial and bright chef's kitchen is equipped with sleek stainless steel appliances (including two dishwashers) and two islands that provide space for entertaining in the open living/dining area only steps to the oasis outside. A stylish powder room and secluded den/office/media room lead the way to the bedroom corridor. The generous primary suite with fireplace opens up to the beautifully landscaped and appointed pool and spa dominated by the western view of the mountains. Two additional en-suite bedrooms complete the thoughtful design of this solar powered sanctuary. The peaceful serenity of this home offers the quintessential desert escape-seclusion, security and close proximity to the desert' s finest restaurants and entertainment. MLS# 25618007
1175 Los Robles Dr is a house located in Riverside County and the 92262 ZIP Code. This area is served by the Palm Springs Unified attendance zone.
Home Details
Home Type
Year Built
Bedrooms and Bathrooms
Eco-Friendly Details
Flooring
Home Design
Home Security
Interior Spaces
Kitchen
Laundry
Listing and Financial Details
Lot Details
Outdoor Features
Parking
Pool
Utilities
Views
Community Details
Amenities
Recreation
Security
Fees and Policies
The fees listed below are community-provided and may exclude utilities or add-ons. All payments are made directly to the property and are non-refundable unless otherwise specified. Use the Cost Calculator to determine costs based on your needs.
-
One-Time Basics
-
Due at Move-In
-
Security Deposit - RefundableCharged per unit.$19,500
-
-
Due at Move-In
Property Fee Disclaimer: Based on community-supplied data and independent market research. Subject to change without notice. May exclude fees for mandatory or optional services and usage-based utilities.
Details
Property Information
-
Furnished Units Available
Contact
- Listed by Alan Long Legittino | Revel Real Estate
- Phone Number
- Contact
-
Source
 MLS(TM)/CLAW
MLS(TM)/CLAW
Welcome to Palm Springs, where mid-century modern architecture meets desert landscapes and mountain views. Set against the San Jacinto Mountains, this desert city combines outdoor adventures with city amenities. The rental market currently shows average rates of $1,488 for one-bedroom units, with two-bedroom options available at around $1,857. Palm Springs features distinct neighborhoods like the Movie Colony, known for its historic estates, and Vista Las Palmas, celebrated for its architectural significance.
Downtown Palm Springs comes alive during the weekly VillageFest on Palm Canyon Drive, offering local artisans, food vendors, and entertainment. The city's natural attractions include the Indian Canyons' palm oases and hiking trails, while the Palm Springs Aerial Tramway provides sweeping views of the Coachella Valley. The Palm Springs Art Museum anchors the city's cultural scene, complemented by events like the International Film Festival.
Learn more about living in Palm Springs- Washer/Dryer
- Washer/Dryer Hookup
- Air Conditioning
- Ceiling Fans
- Cable Ready
- Intercom
- Dishwasher
- Disposal
- Microwave
- Oven
- Range
- Refrigerator
- Freezer
- Carpet
- Tile Floors
- Den
- Views
- Walk-In Closets
- Furnished
- Controlled Access
- Gated
- Deck
- Spa
- Pool
| Colleges & Universities | Distance | ||
|---|---|---|---|
| Colleges & Universities | Distance | ||
| Drive: | 28 min | 17.0 mi | |
| Drive: | 31 min | 22.6 mi | |
| Drive: | 33 min | 25.2 mi | |
| Drive: | 50 min | 39.4 mi |
 The GreatSchools Rating helps parents compare schools within a state based on a variety of school quality indicators and provides a helpful picture of how effectively each school serves all of its students. Ratings are on a scale of 1 (below average) to 10 (above average) and can include test scores, college readiness, academic progress, advanced courses, equity, discipline and attendance data. We also advise parents to visit schools, consider other information on school performance and programs, and consider family needs as part of the school selection process.
The GreatSchools Rating helps parents compare schools within a state based on a variety of school quality indicators and provides a helpful picture of how effectively each school serves all of its students. Ratings are on a scale of 1 (below average) to 10 (above average) and can include test scores, college readiness, academic progress, advanced courses, equity, discipline and attendance data. We also advise parents to visit schools, consider other information on school performance and programs, and consider family needs as part of the school selection process.
View GreatSchools Rating Methodology
Data provided by GreatSchools.org © 2026. All rights reserved.
You May Also Like
Similar Rentals Nearby
-
$3,595Total Monthly PriceTotal Monthly Price NewPrices include all required monthly fees.House for Rent
-
3 Beds$3,581+4 Beds$4,032+Total Monthly PriceTotal Monthly Price NewPrices include base rent and required monthly fees of $7. Variable costs based on usage may apply.Base Rent:3 Beds$3,574+4 Beds$4,025+Specials
Pets Allowed Fitness Center Pool In Unit Washer & Dryer Clubhouse Gated Playground
-
-
-
-
10 Beds, 11 Baths, 10,885 sq ft$28,00057425 Palm Seco Cir
-
4 Beds, 5 Baths, 3,800 sq ft$20,000Total Monthly PriceTotal Monthly Price NewPrices include all required monthly fees.45699 W Vía Villagio
-
4 Beds, 2 Baths, 2,304 sq ft$8,00078940 Runaway Bay Dr
-
-
What Are Walk Score®, Transit Score®, and Bike Score® Ratings?
Walk Score® measures the walkability of any address. Transit Score® measures access to public transit. Bike Score® measures the bikeability of any address.
What is a Sound Score Rating?
A Sound Score Rating aggregates noise caused by vehicle traffic, airplane traffic and local sources
