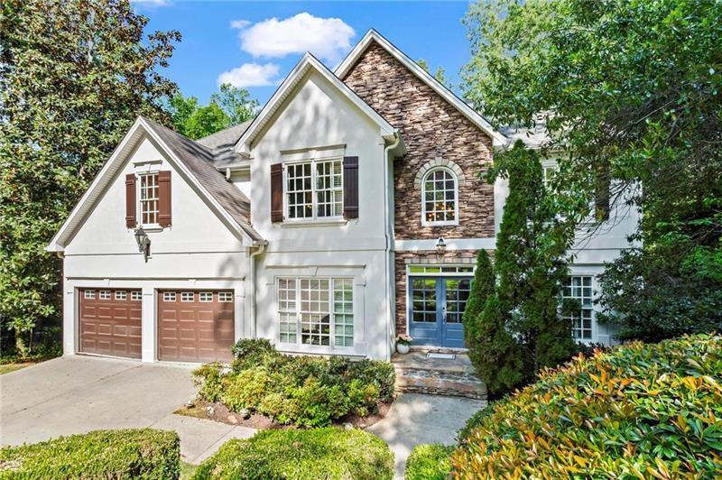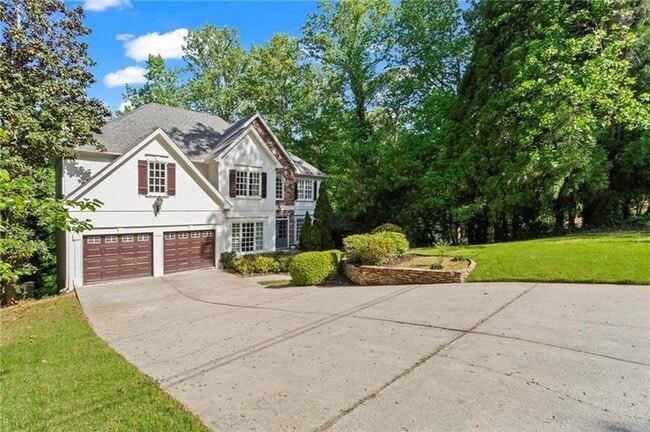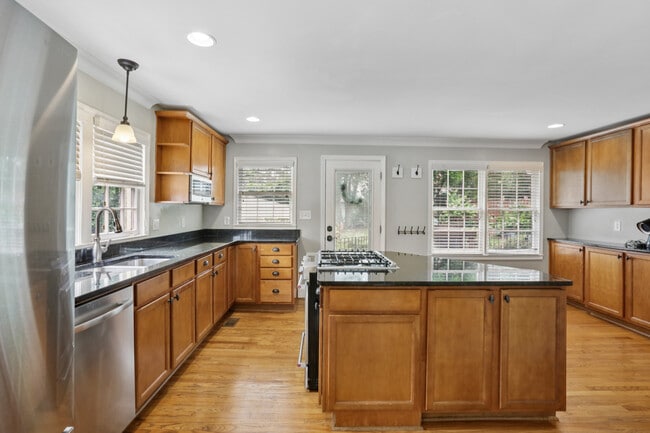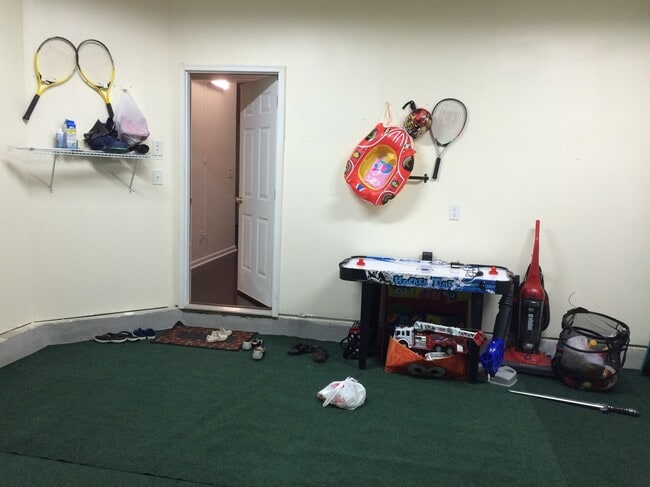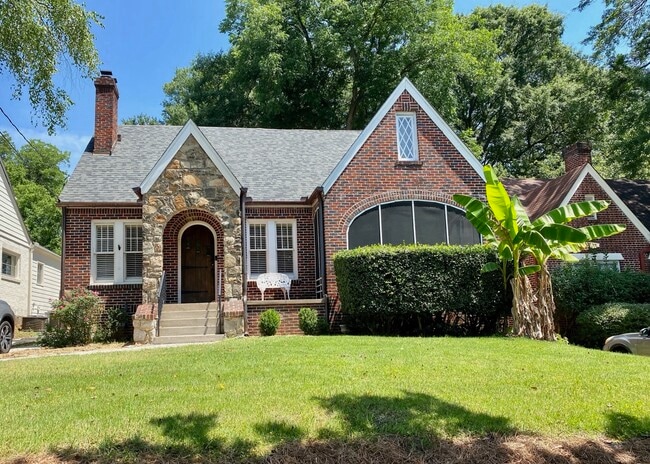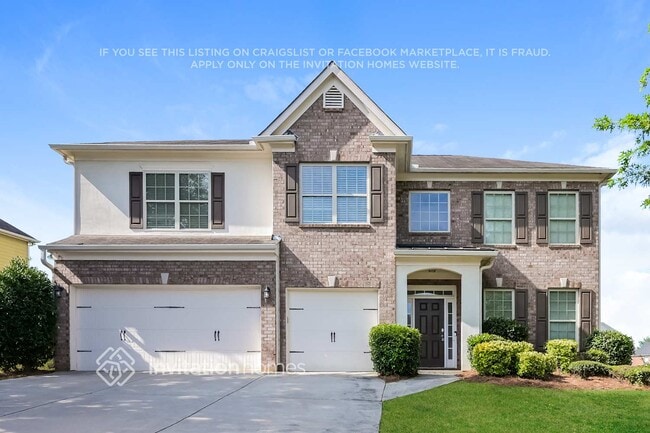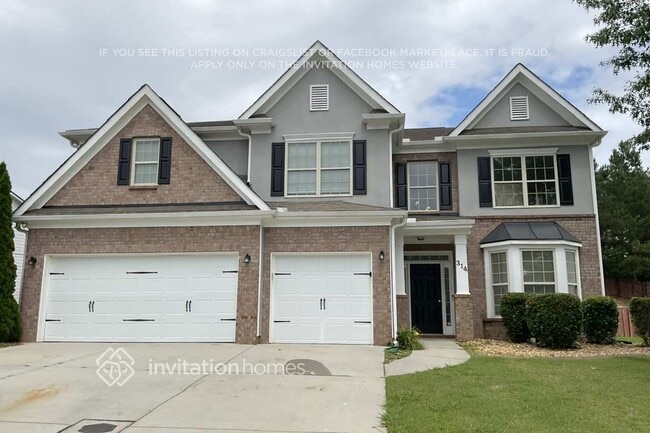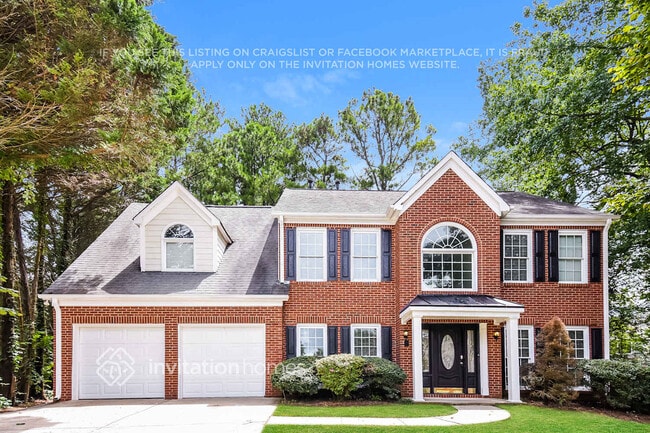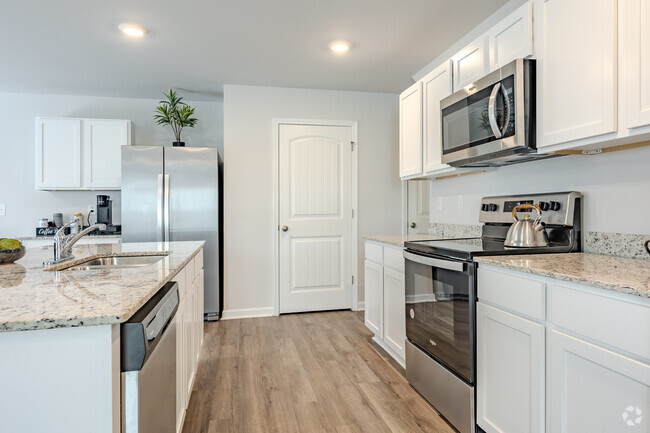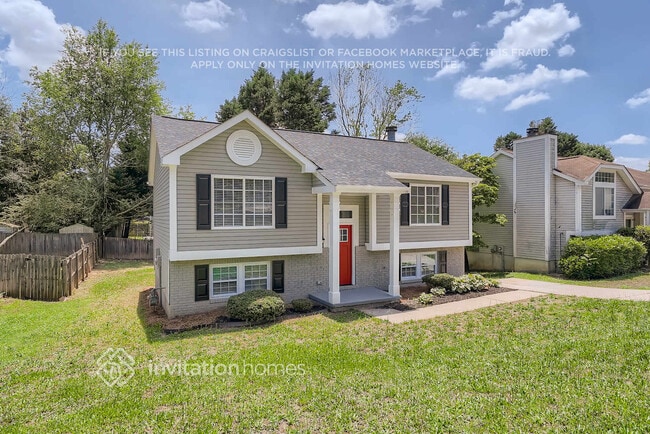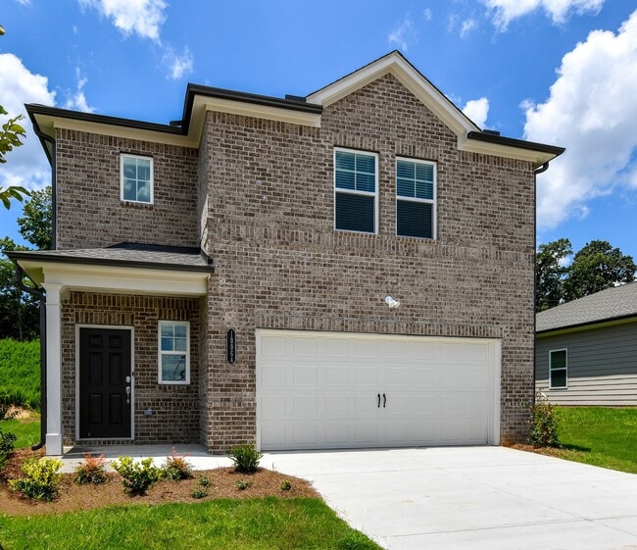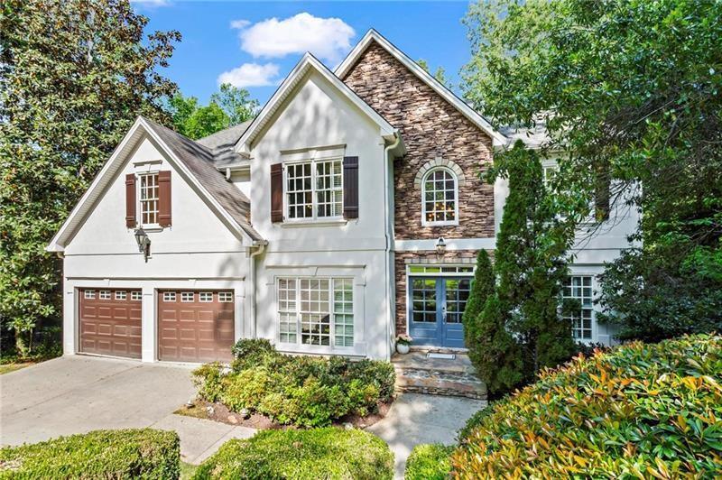1169 Dawn View Ln NW
Atlanta, GA 30327
-
Bedrooms
6
-
Bathrooms
4
-
Square Feet
4,604 sq ft
-
Available
Available Now
Highlights
- Country Club
- Heated In Ground Pool
- City View
- Dining Room Seats More Than Twelve
- Deck
- Contemporary Architecture

About This Home
Welcome to this stunning 6-bedroom,4-bathroom home nestled in the heart of Buckhead — just minutes from downtown Atlanta,premier shopping,fine dining,and vibrant outdoor spaces. Brimming with natural light,this beautifully maintained residence features gleaming hardwood floors throughout,a spacious and inviting layout,and timeless charm. Entertain effortlessly in the oversized dining room that comfortably seats 12,or gather in the cozy family room perfect for movie nights and casual lounging. The chef’s eat-in kitchen offers ample space for cooking and casual dining,while extensive storage solutions throughout the home make organization a breeze. Step outside to your private backyard oasis,complete with a sparkling swimming pool ideal for relaxing or entertaining guests year-round. This fenced in 1+ acre home has plenty of room for all of you,including your 4 legged babies. The lower Level boasts 15 ft ceilings with a kitchenette and 2 bedrooms and 1 bath. Use as a separate living area,rental or in-law suite. Custom built in bar and kitchen area makes this the perfect space to entertain and enjoy quality time with friends and family. Located close to Pace,Lovett,Christ The King,International Academy,and Westminster. With generous living areas,abundant space for work and play,and an unbeatable location,this Buckhead gem is the perfect blend of luxury and lifestyle.
1169 Dawn View Ln NW is a house located in Fulton County and the 30327 ZIP Code. This area is served by the Atlanta Public Schools attendance zone.
Home Details
Home Type
Year Built
Attic
Bedrooms and Bathrooms
Finished Basement
Flooring
Home Design
Home Security
Interior Spaces
Kitchen
Laundry
Listing and Financial Details
Location
Lot Details
Outdoor Features
Parking
Pool
Schools
Utilities
Views
Community Details
Overview
Pet Policy
Recreation
Fees and Policies
The fees below are based on community-supplied data and may exclude additional fees and utilities.
Contact
- Listed by Susan Corley | Keller Williams Rlty Consultants
- Phone Number
- Contact
-
Source
 First Multiple Listing Service, Inc.
First Multiple Listing Service, Inc.
- Dishwasher
- Disposal
- Microwave
- Oven
- Range
- Refrigerator
Atlanta, Georgia is one of the most well-known cities in the country, recognized for its Southern charm and modern sophistication. This city is full of surprises – from towering skyscrapers to historic, brick-lined sidewalks, Atlanta has it all. Atlanta’s economy is remarkably diverse. It’s a major transportation hub and is home to the world’s busiest airport, Hartsfield-Jackson Atlanta International. This booming metropolis is the third most popular filming destination with several major movie studios, and is a communications hub with CNN, Cox Enterprises, the Weather Channel, and Turner Broadcasting.
The city of Atlanta is one of the fastest-growing tech hubs in the nation as well. Fortune 500 companies thrive here, with headquarters including Delta Airlines, UPS, Coca-Cola, and Home Depot. Universities that call Atlanta home include Georgia State University, Georgia Tech, Clark Atlanta University, and Emory University.
Learn more about living in Atlanta| Colleges & Universities | Distance | ||
|---|---|---|---|
| Colleges & Universities | Distance | ||
| Drive: | 12 min | 5.7 mi | |
| Drive: | 12 min | 7.6 mi | |
| Drive: | 15 min | 7.8 mi | |
| Drive: | 18 min | 8.1 mi |
 The GreatSchools Rating helps parents compare schools within a state based on a variety of school quality indicators and provides a helpful picture of how effectively each school serves all of its students. Ratings are on a scale of 1 (below average) to 10 (above average) and can include test scores, college readiness, academic progress, advanced courses, equity, discipline and attendance data. We also advise parents to visit schools, consider other information on school performance and programs, and consider family needs as part of the school selection process.
The GreatSchools Rating helps parents compare schools within a state based on a variety of school quality indicators and provides a helpful picture of how effectively each school serves all of its students. Ratings are on a scale of 1 (below average) to 10 (above average) and can include test scores, college readiness, academic progress, advanced courses, equity, discipline and attendance data. We also advise parents to visit schools, consider other information on school performance and programs, and consider family needs as part of the school selection process.
View GreatSchools Rating Methodology
Data provided by GreatSchools.org © 2025. All rights reserved.
Transportation options available in Atlanta include Lindbergh Center, located 3.7 miles from 1169 Dawn View Ln NW. 1169 Dawn View Ln NW is near Hartsfield - Jackson Atlanta International, located 17.1 miles or 26 minutes away.
| Transit / Subway | Distance | ||
|---|---|---|---|
| Transit / Subway | Distance | ||
|
|
Drive: | 9 min | 3.7 mi |
|
|
Drive: | 10 min | 4.8 mi |
|
|
Drive: | 9 min | 5.4 mi |
|
|
Drive: | 10 min | 5.7 mi |
|
|
Drive: | 13 min | 6.3 mi |
| Commuter Rail | Distance | ||
|---|---|---|---|
| Commuter Rail | Distance | ||
|
|
Drive: | 8 min | 4.3 mi |
| Airports | Distance | ||
|---|---|---|---|
| Airports | Distance | ||
|
Hartsfield - Jackson Atlanta International
|
Drive: | 26 min | 17.1 mi |
Time and distance from 1169 Dawn View Ln NW.
| Shopping Centers | Distance | ||
|---|---|---|---|
| Shopping Centers | Distance | ||
| Drive: | 6 min | 1.8 mi | |
| Drive: | 6 min | 2.1 mi | |
| Drive: | 4 min | 2.1 mi |
| Parks and Recreation | Distance | ||
|---|---|---|---|
| Parks and Recreation | Distance | ||
|
Atlanta History Center
|
Drive: | 8 min | 3.5 mi |
|
Atlanta Audubon Society
|
Drive: | 10 min | 4.9 mi |
|
Blue Heron Nature Preserve
|
Drive: | 11 min | 4.9 mi |
|
Chastain Park
|
Drive: | 15 min | 5.5 mi |
|
Atlanta Botanical Garden
|
Drive: | 11 min | 6.3 mi |
| Hospitals | Distance | ||
|---|---|---|---|
| Hospitals | Distance | ||
| Drive: | 7 min | 3.7 mi | |
| Drive: | 10 min | 6.5 mi | |
| Drive: | 13 min | 6.8 mi |
| Military Bases | Distance | ||
|---|---|---|---|
| Military Bases | Distance | ||
| Drive: | 22 min | 11.7 mi | |
| Drive: | 21 min | 12.1 mi |
You May Also Like
Similar Rentals Nearby
What Are Walk Score®, Transit Score®, and Bike Score® Ratings?
Walk Score® measures the walkability of any address. Transit Score® measures access to public transit. Bike Score® measures the bikeability of any address.
What is a Sound Score Rating?
A Sound Score Rating aggregates noise caused by vehicle traffic, airplane traffic and local sources
