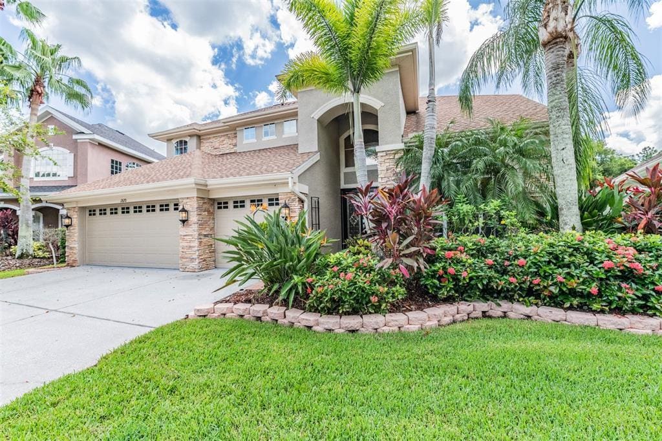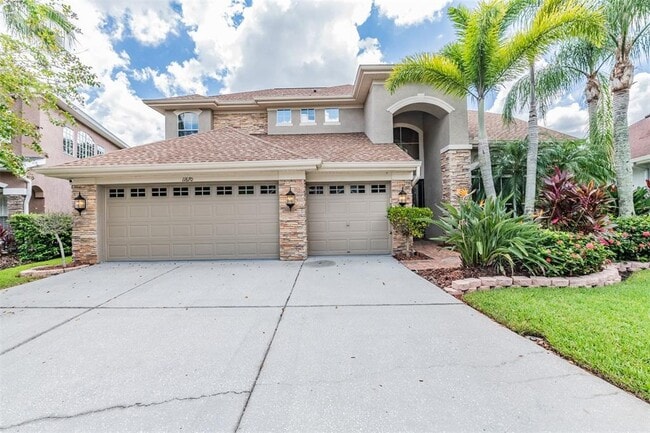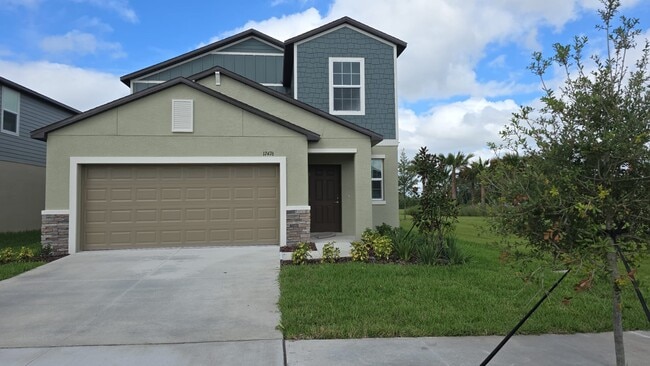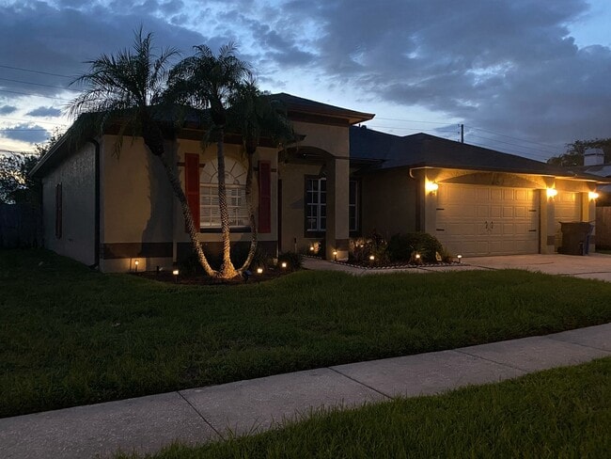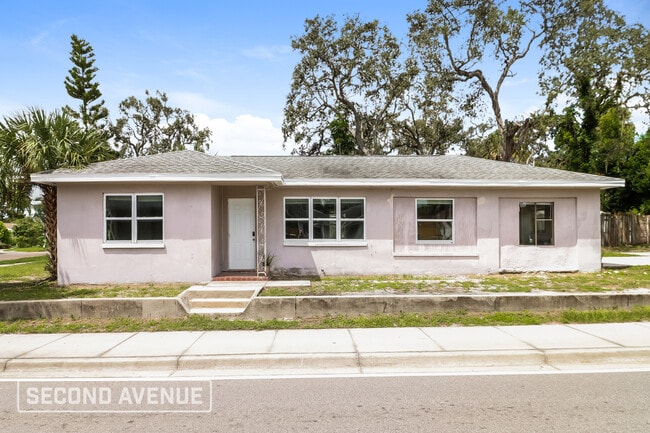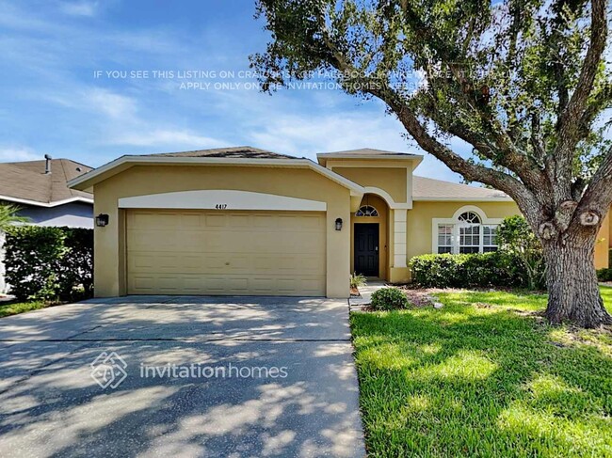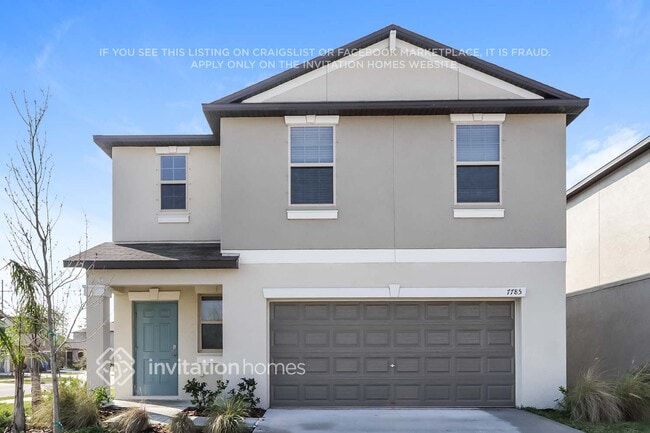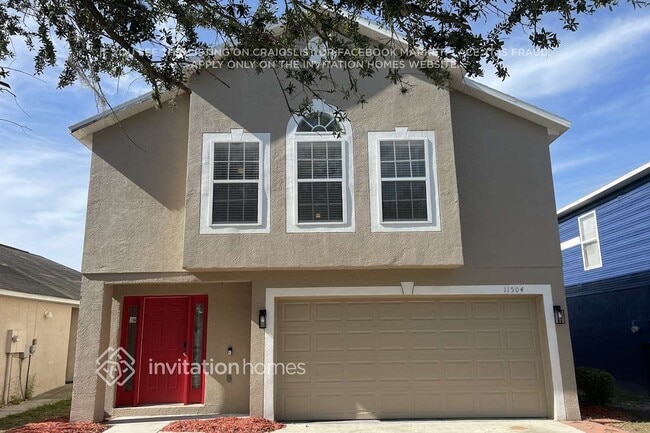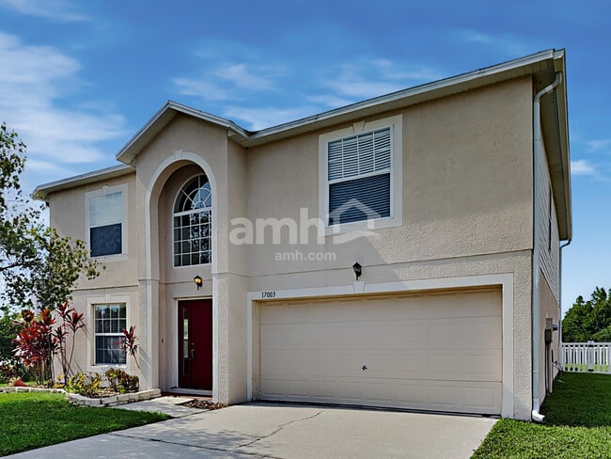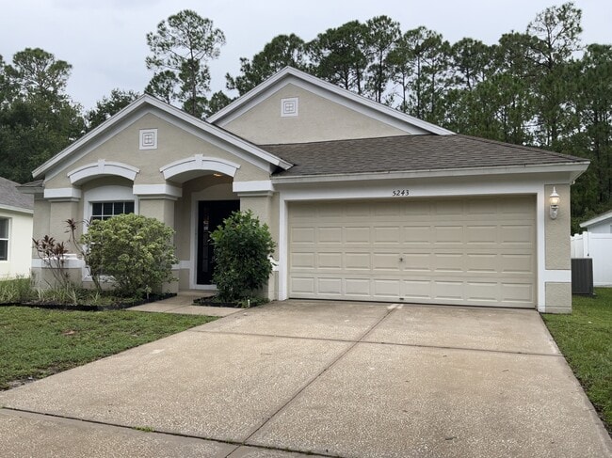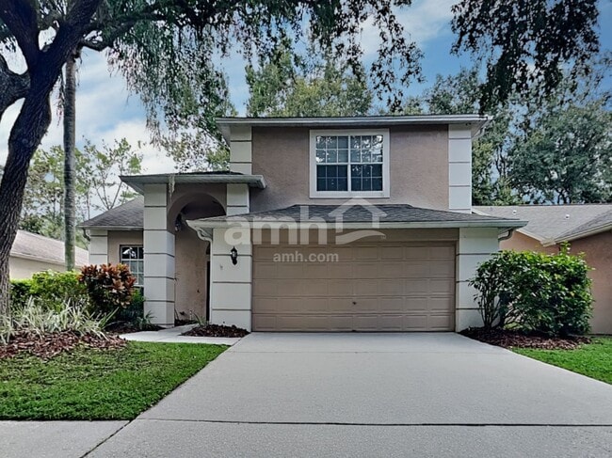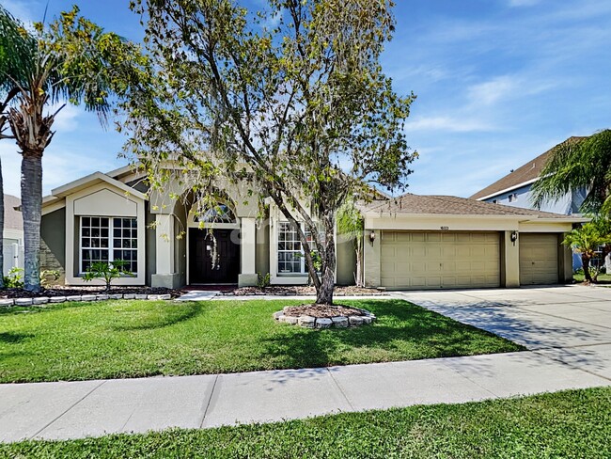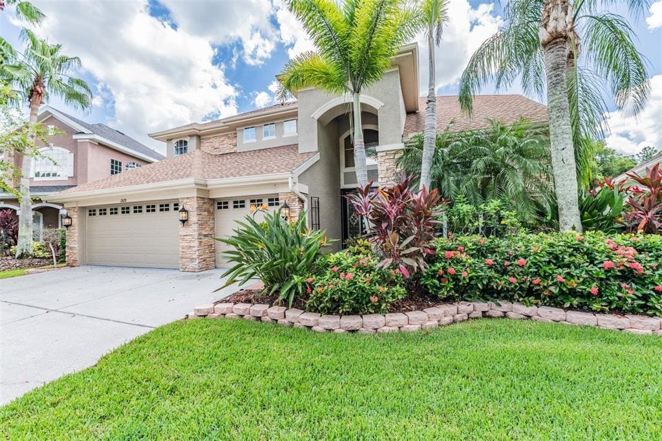11670 Renaissance View Ct
Tampa, FL 33626
-
Bedrooms
5
-
Bathrooms
4.5
-
Square Feet
3,658 sq ft
-
Available
Available Nov 22
Highlights
- Screened Pool
- Cathedral Ceiling
- Main Floor Primary Bedroom
- Outdoor Kitchen
- Hydromassage or Jetted Bathtub
- Bonus Room

About This Home
You won’t find another rental like this!!! Don’t miss this DREAM pool home on private,oversized conservation lot in the desirable gated Mandolin Estates!! A + rated schools. A brick-paved walkway leads you to a grand two-story entryway,double doors and custom chandelier. With 5BR,5BA + bonus room,this home has so many wonderful flex spaces that you can create a personalized living experience that fits your needs. You’ll find the formal living and dining areas immediately as you enter the home. Follow the hallway to the left side of the home leading to double doors into the downstairs bedroom with full bath,and main floor laundry room which connects the 3 car garage. As you continue in,your breath is taken away as your eyes move upward to the cathedral ceilings and the open catwalk on the second floor. The gourmet kitchen boasts tons of wood cabinetry,stainless appliances,granite countertops with bar seating,built-in double oven,glass cooktop,an eat-in dinette all looking over the spacious travertine lanai and quarter acre private fenced in backyard. The triple slider extends the already large family room — with wood burning fireplace — towards the outdoor oasis with screened in sparkling salt water pool and mineral water hot tub plus outdoor,separate pool bath. The stunning and spacious downstairs Master Suite off the family room offers views of the conservation & has large his and hers walk-in closets. The Master bath has a double vanity,soaking tub,and separate shower. And we haven’t even gotten upstairs!! The three upstairs bedrooms feature 2 newly remodeled bathrooms (2021). Attached to the fifth bedroom/full bathroom is a versatile loft/bonus room that can serve as a den,study,or library. Mandolin Estates is a small hidden & gated gem of a neighborhood,with just over 100 homes,multiple ponds,and nestled within the heart of the Westchase area,just walking distance to Deer Park Elementary,the Maureen B. Gauzza Public Library & the shops & restaurants within Westchase. Landscaping and pool maintenance included. Don’t miss out on this extraordinary rental opportunity in a secluded,upscale community. No Cats,other pets on case by case basis and will be approved prior to showing. MLS# TB8448012
11670 Renaissance View Ct is a house located in Hillsborough County and the 33626 ZIP Code. This area is served by the Hillsborough attendance zone.
Home Details
Home Type
Year Built
Bedrooms and Bathrooms
Flooring
Interior Spaces
Kitchen
Laundry
Listing and Financial Details
Lot Details
Outdoor Features
Parking
Pool
Schools
Utilities
Community Details
Overview
Pet Policy
Fees and Policies
The fees below are based on community-supplied data and may exclude additional fees and utilities.
- One-Time Basics
- Due at Application
- Application Fee Per ApplicantCharged per applicant.$42
- Due at Move-In
- Security Deposit - RefundableCharged per unit.$5,700
- Due at Application
- DogsRestrictions:No Cats,other pets on case by case basis and will be approved prior to showing.Read MoreRead Less
- Garage Lot
Property Fee Disclaimer: Based on community-supplied data and independent market research. Subject to change without notice. May exclude fees for mandatory or optional services and usage-based utilities.
Contact
- Listed by Lauren Swoboda,PA | Compass Florida LLC
- Phone Number
- Contact
-
Source
 Stellar MLS
Stellar MLS
- Fireplace
- Pool
With its brick-paved streets and cast-iron lampposts, Highland Park exudes an old-world charm that sets this Tampa-area neighborhood apart. Highland Park is located between Race Track Road and Sheldon Road, west of the Citrus Park neighborhood. The community is dotted with lakes and palm trees, adding natural beauty to the area. While primarily residential, there's a large shopping and dining district along Race Track Road near Countryway Boulevard.
The Highland Park neighborhood park is located in the heart of the neighborhood, providing benches and walking paths for residents. This tight-knit community enjoys a variety of events provided by the neighborhood association, including pub crawls, music festivals, socials, a fall festival, and holiday activities. Highland Park is about 15 miles northwest of Downtown Tampa and about 12 miles northeast of Clearwater and Gulf Coast beaches.
Learn more about living in Highland Park| Colleges & Universities | Distance | ||
|---|---|---|---|
| Colleges & Universities | Distance | ||
| Drive: | 24 min | 13.0 mi | |
| Drive: | 25 min | 13.2 mi | |
| Drive: | 24 min | 13.4 mi | |
| Drive: | 32 min | 16.0 mi |
 The GreatSchools Rating helps parents compare schools within a state based on a variety of school quality indicators and provides a helpful picture of how effectively each school serves all of its students. Ratings are on a scale of 1 (below average) to 10 (above average) and can include test scores, college readiness, academic progress, advanced courses, equity, discipline and attendance data. We also advise parents to visit schools, consider other information on school performance and programs, and consider family needs as part of the school selection process.
The GreatSchools Rating helps parents compare schools within a state based on a variety of school quality indicators and provides a helpful picture of how effectively each school serves all of its students. Ratings are on a scale of 1 (below average) to 10 (above average) and can include test scores, college readiness, academic progress, advanced courses, equity, discipline and attendance data. We also advise parents to visit schools, consider other information on school performance and programs, and consider family needs as part of the school selection process.
View GreatSchools Rating Methodology
Data provided by GreatSchools.org © 2025. All rights reserved.
Transportation options available in Tampa include Skyconnect Economy Parking Station, located 12.9 miles from 11670 Renaissance View Ct. 11670 Renaissance View Ct is near Tampa International, located 13.7 miles or 25 minutes away, and St Pete-Clearwater International, located 20.1 miles or 39 minutes away.
| Transit / Subway | Distance | ||
|---|---|---|---|
| Transit / Subway | Distance | ||
| Drive: | 22 min | 12.9 mi | |
| Drive: | 23 min | 13.1 mi | |
| Drive: | 27 min | 14.1 mi |
| Commuter Rail | Distance | ||
|---|---|---|---|
| Commuter Rail | Distance | ||
|
|
Drive: | 31 min | 18.7 mi |
| Airports | Distance | ||
|---|---|---|---|
| Airports | Distance | ||
|
Tampa International
|
Drive: | 25 min | 13.7 mi |
|
St Pete-Clearwater International
|
Drive: | 39 min | 20.1 mi |
Time and distance from 11670 Renaissance View Ct.
| Shopping Centers | Distance | ||
|---|---|---|---|
| Shopping Centers | Distance | ||
| Drive: | 4 min | 1.3 mi | |
| Drive: | 5 min | 1.5 mi | |
| Drive: | 4 min | 1.5 mi |
| Parks and Recreation | Distance | ||
|---|---|---|---|
| Parks and Recreation | Distance | ||
|
Lake Rogers Park
|
Drive: | 12 min | 6.2 mi |
|
Philippe Park
|
Drive: | 19 min | 8.6 mi |
|
John Chesnut Sr. Park
|
Drive: | 18 min | 9.3 mi |
|
Brooker Creek Preserve
|
Drive: | 24 min | 11.6 mi |
|
Moccasin Lake Nature Park
|
Drive: | 23 min | 11.6 mi |
| Hospitals | Distance | ||
|---|---|---|---|
| Hospitals | Distance | ||
| Drive: | 15 min | 7.6 mi | |
| Drive: | 21 min | 10.4 mi | |
| Drive: | 31 min | 17.4 mi |
| Military Bases | Distance | ||
|---|---|---|---|
| Military Bases | Distance | ||
| Drive: | 29 min | 16.0 mi | |
| Drive: | 44 min | 23.0 mi |
You May Also Like
Similar Rentals Nearby
What Are Walk Score®, Transit Score®, and Bike Score® Ratings?
Walk Score® measures the walkability of any address. Transit Score® measures access to public transit. Bike Score® measures the bikeability of any address.
What is a Sound Score Rating?
A Sound Score Rating aggregates noise caused by vehicle traffic, airplane traffic and local sources
