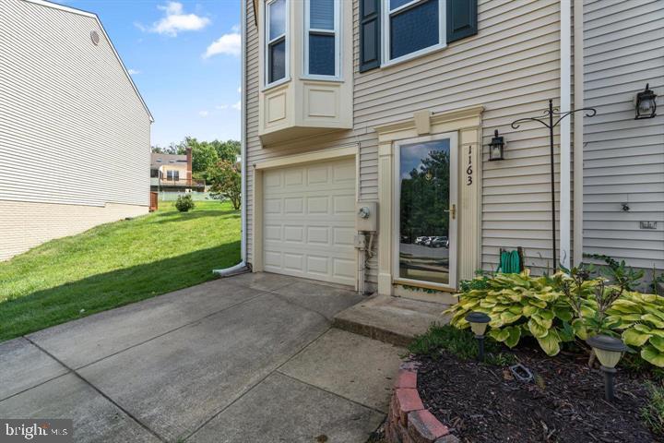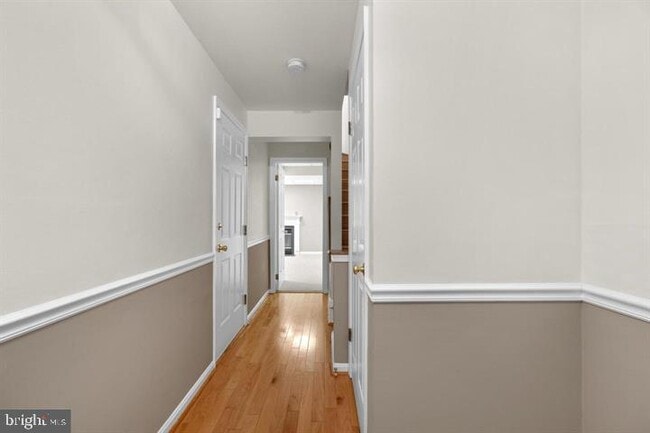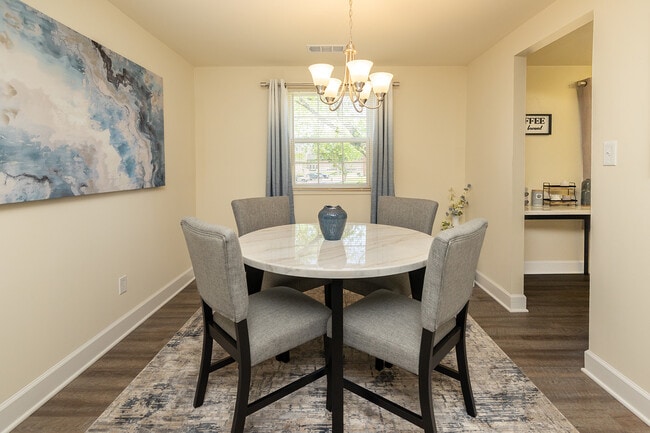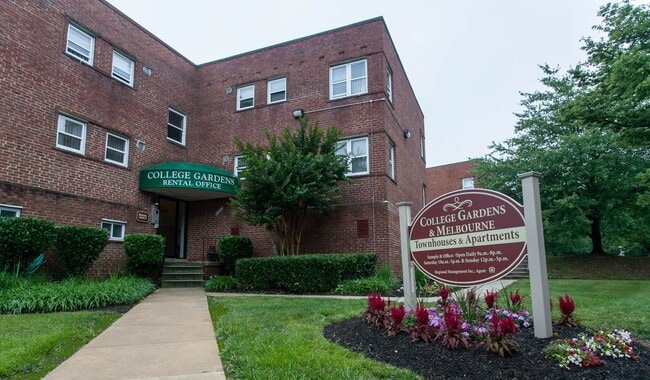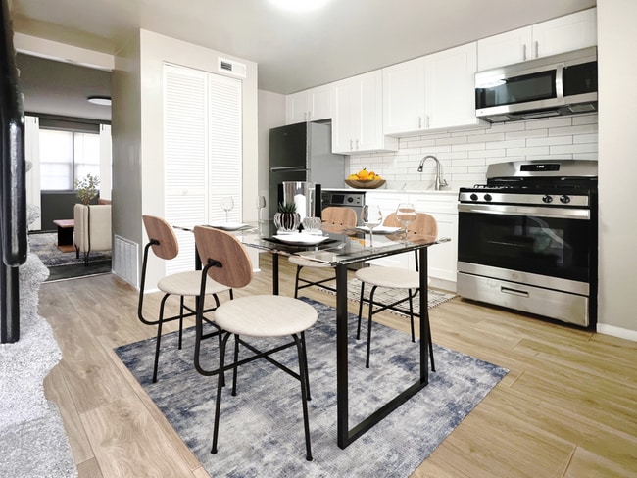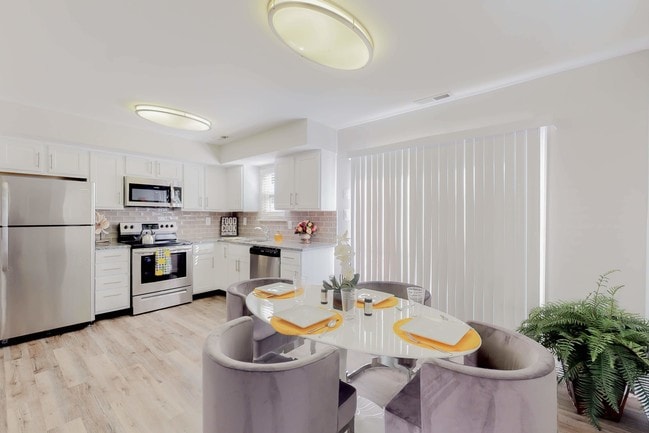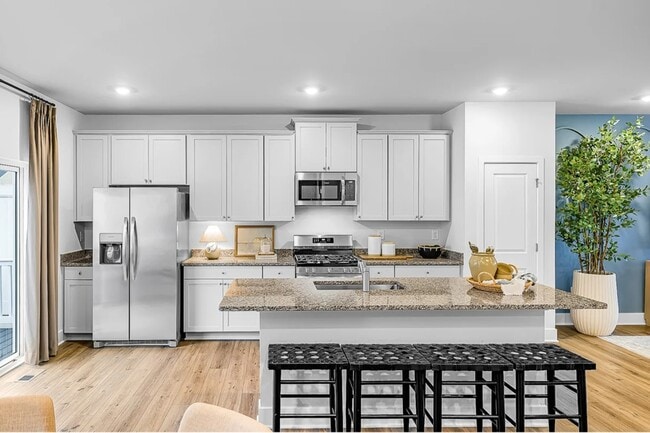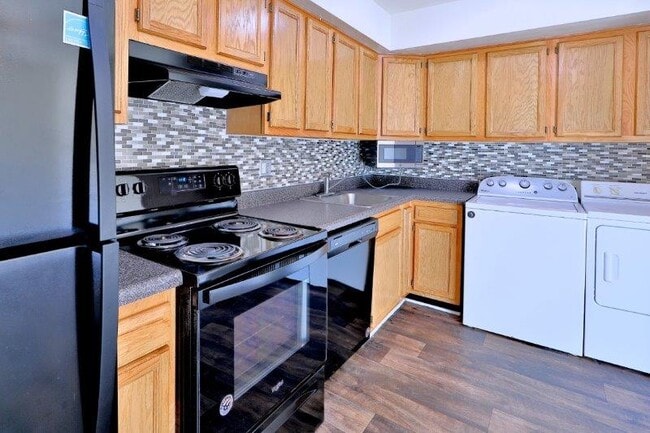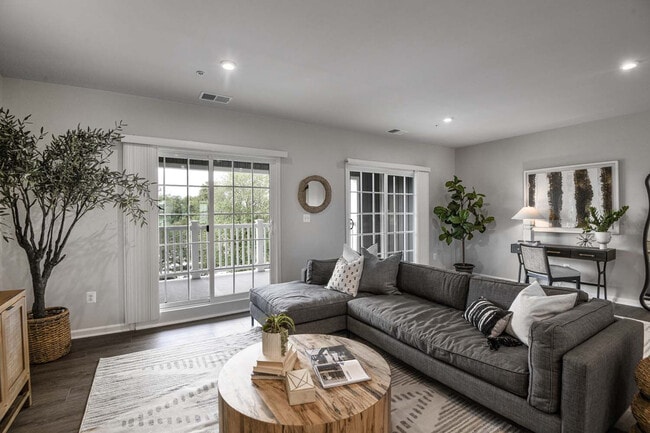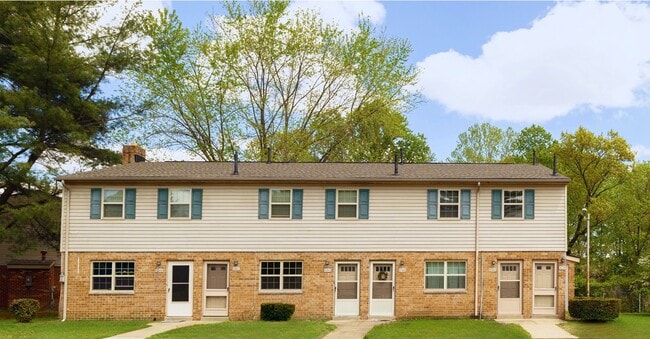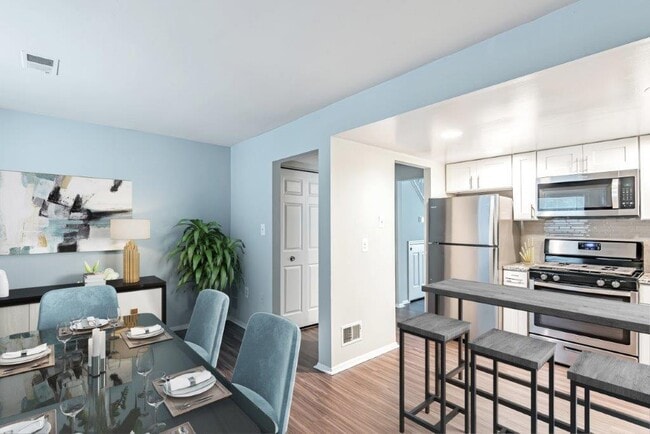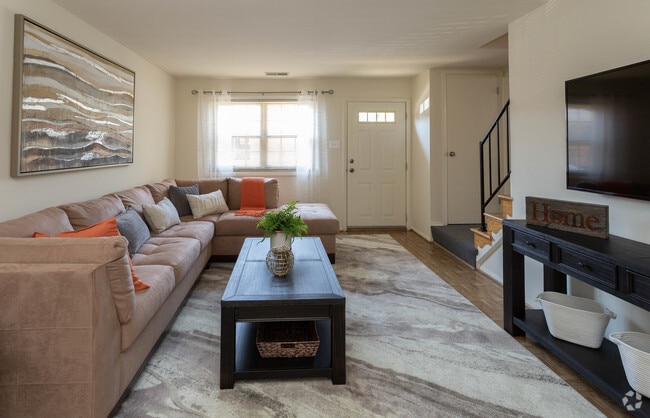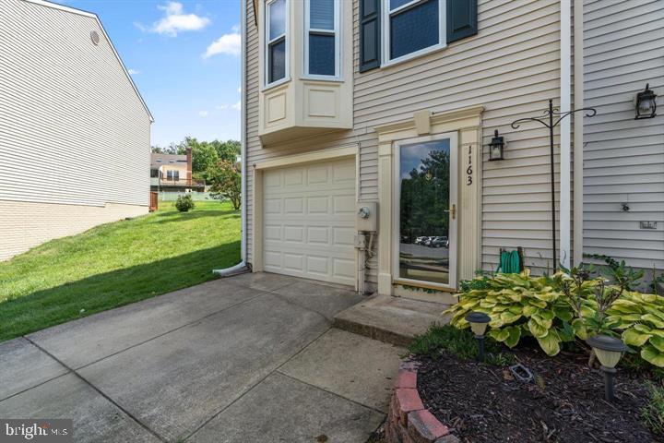1163 Kelfield Dr
Arbutus, MD 21227
-
Bedrooms
3
-
Bathrooms
2.5
-
Square Feet
--
-
Available
Available Now
Highlights
- Eat-In Gourmet Kitchen
- Open Floorplan
- Colonial Architecture
- Deck
- Wooded Lot
- Cathedral Ceiling

About This Home
Spacious & Well-Maintained End Unit – 3 Bedrooms + Bonus Room! Welcome home to this beautifully maintained end-unit townhome offering 3 bedrooms, 2.5 baths, and 1,848 finished square feet of comfortable living space! The lower level provides a flexible bonus room—perfect for a 4th bedroom as needed, home office, or den to suit your needs. The main level features refinished hardwood floors, stainless steel appliances, refinished cabinets, fresh paint throughout, and granite countertops, creating a modern and welcoming atmosphere. Step outside to the large refinished rear deck, perfect for entertaining or relaxing while overlooking the private backyard that backs to peaceful woods and open green space. The lower level includes a cozy family room and additional space for work or play. Enjoy the convenience of a 1-car front-entry garage plus a 2-car driveway and street parking—ample for you and your guests. Ideally located near Halethorpe, the Guinness Brewery, MARC Train Station, and major commuter routes for easy access to Baltimore City and beyond. This home has been lovingly cared for by a local landlord/property manager—NOT a large management company—so you can expect personalized, responsive service. Don’t miss your chance to call this beautiful end-unit home!
1163 Kelfield Dr is a townhome located in Baltimore County and the 21227 ZIP Code. This area is served by the Baltimore County Public Schools attendance zone.
Home Details
Home Type
Year Built
Bedrooms and Bathrooms
Finished Basement
Flooring
Home Design
Interior Spaces
Kitchen
Laundry
Listing and Financial Details
Lot Details
Outdoor Features
Parking
Utilities
Views
Community Details
Amenities
Overview
Pet Policy
Contact
- Listed by Joseph C. McDonnell | Corner House Realty
- Phone Number
- Contact
-
Source
 Bright MLS, Inc.
Bright MLS, Inc.
- Dishwasher
- Basement
Arbutus holds a proud spot as one of the fastest growing neighborhoods in the greater Baltimore area, combining the beauty of Maryland's natural hilly landscape with modern conveniences. This neighborhood provides the ideal compromise for professionals looking to be close to downtown, as well as residents seeking a slower-paced feel.
Lying right along Interstate 95, this unincorporated area of Baltimore County is known for its tight-knit community feel. Plus, Arbutus sits just five miles from the heart of Baltimore. Thanks to the influx of community amenities, family-friendly features and award-winning local schools, Arbutus provides its residents with a charming and welcoming place to call home.
Learn more about living in Arbutus| Colleges & Universities | Distance | ||
|---|---|---|---|
| Colleges & Universities | Distance | ||
| Drive: | 8 min | 2.4 mi | |
| Drive: | 7 min | 2.7 mi | |
| Drive: | 15 min | 6.8 mi | |
| Drive: | 17 min | 7.0 mi |
 The GreatSchools Rating helps parents compare schools within a state based on a variety of school quality indicators and provides a helpful picture of how effectively each school serves all of its students. Ratings are on a scale of 1 (below average) to 10 (above average) and can include test scores, college readiness, academic progress, advanced courses, equity, discipline and attendance data. We also advise parents to visit schools, consider other information on school performance and programs, and consider family needs as part of the school selection process.
The GreatSchools Rating helps parents compare schools within a state based on a variety of school quality indicators and provides a helpful picture of how effectively each school serves all of its students. Ratings are on a scale of 1 (below average) to 10 (above average) and can include test scores, college readiness, academic progress, advanced courses, equity, discipline and attendance data. We also advise parents to visit schools, consider other information on school performance and programs, and consider family needs as part of the school selection process.
View GreatSchools Rating Methodology
Data provided by GreatSchools.org © 2026. All rights reserved.
Transportation options available in Arbutus include Nursery Road, located 4.6 miles from 1163 Kelfield Dr. 1163 Kelfield Dr is near Baltimore/Washington International Thurgood Marshall, located 6.1 miles or 11 minutes away, and Ronald Reagan Washington Ntl, located 38.5 miles or 58 minutes away.
| Transit / Subway | Distance | ||
|---|---|---|---|
| Transit / Subway | Distance | ||
|
|
Drive: | 10 min | 4.6 mi |
|
|
Drive: | 11 min | 5.0 mi |
|
|
Drive: | 13 min | 5.2 mi |
|
|
Drive: | 11 min | 5.3 mi |
|
|
Drive: | 11 min | 6.2 mi |
| Commuter Rail | Distance | ||
|---|---|---|---|
| Commuter Rail | Distance | ||
|
|
Walk: | 19 min | 1.0 mi |
| Walk: | 21 min | 1.1 mi | |
| Walk: | 21 min | 1.1 mi | |
| Drive: | 5 min | 1.7 mi | |
|
|
Drive: | 5 min | 1.7 mi |
| Airports | Distance | ||
|---|---|---|---|
| Airports | Distance | ||
|
Baltimore/Washington International Thurgood Marshall
|
Drive: | 11 min | 6.1 mi |
|
Ronald Reagan Washington Ntl
|
Drive: | 58 min | 38.5 mi |
Time and distance from 1163 Kelfield Dr.
| Shopping Centers | Distance | ||
|---|---|---|---|
| Shopping Centers | Distance | ||
| Walk: | 8 min | 0.4 mi | |
| Drive: | 3 min | 1.2 mi | |
| Drive: | 4 min | 1.4 mi |
| Parks and Recreation | Distance | ||
|---|---|---|---|
| Parks and Recreation | Distance | ||
|
Banneker Planetarium
|
Drive: | 7 min | 2.7 mi |
|
Carroll Park
|
Drive: | 12 min | 5.2 mi |
|
Benjamin Banneker Historical Park and Museum
|
Drive: | 14 min | 5.5 mi |
|
Baltimore Rowing Center
|
Drive: | 14 min | 5.9 mi |
|
Gwynns Falls Trail
|
Drive: | 17 min | 7.3 mi |
| Hospitals | Distance | ||
|---|---|---|---|
| Hospitals | Distance | ||
| Drive: | 8 min | 3.6 mi | |
| Drive: | 10 min | 4.5 mi | |
| Drive: | 13 min | 5.4 mi |
| Military Bases | Distance | ||
|---|---|---|---|
| Military Bases | Distance | ||
| Drive: | 25 min | 14.1 mi |
You May Also Like
-
Fort Meade On-Post Housing
2965 2nd Army Dr
Fort Meade, MD 20755
$2,425 - $3,425
3-4 Br 9.0 mi
-
Parkside Gardens Apartments and Townhouses
5305 Moravia Rd
Baltimore, MD 21206
$1,452 - $1,471
3 Br 10.1 mi
-
Gardenvillage Apartments & Townhouses
6042 Barstow Rd
Baltimore, MD 21206
$1,263 - $1,529
3 Br 11.4 mi
Similar Rentals Nearby
What Are Walk Score®, Transit Score®, and Bike Score® Ratings?
Walk Score® measures the walkability of any address. Transit Score® measures access to public transit. Bike Score® measures the bikeability of any address.
What is a Sound Score Rating?
A Sound Score Rating aggregates noise caused by vehicle traffic, airplane traffic and local sources
