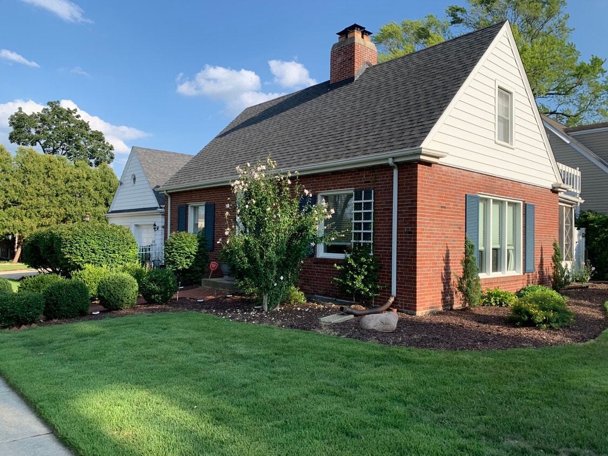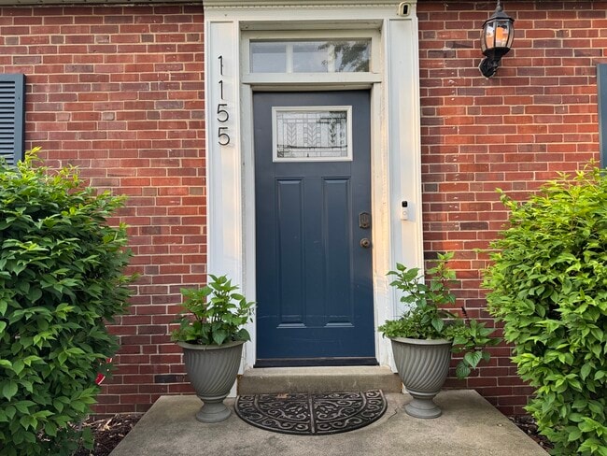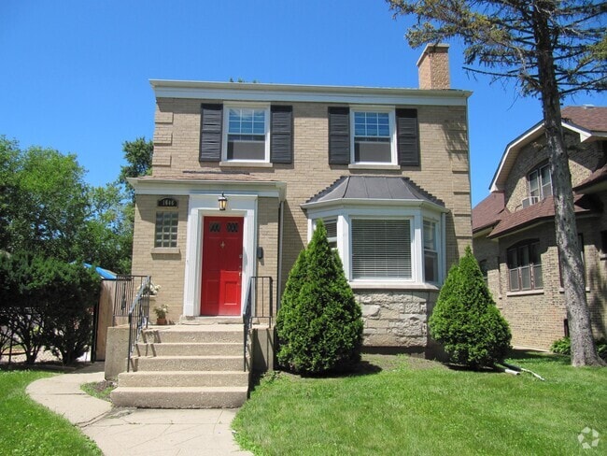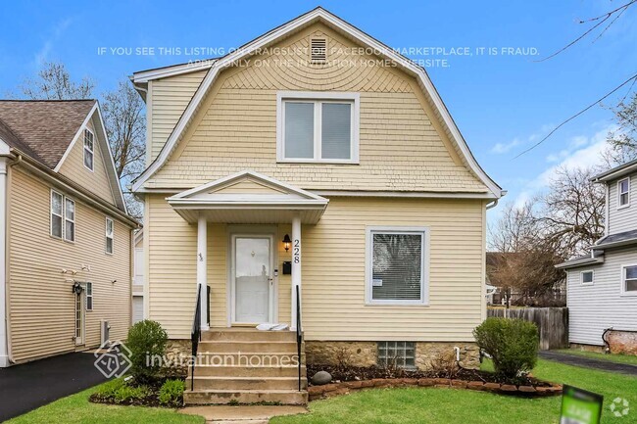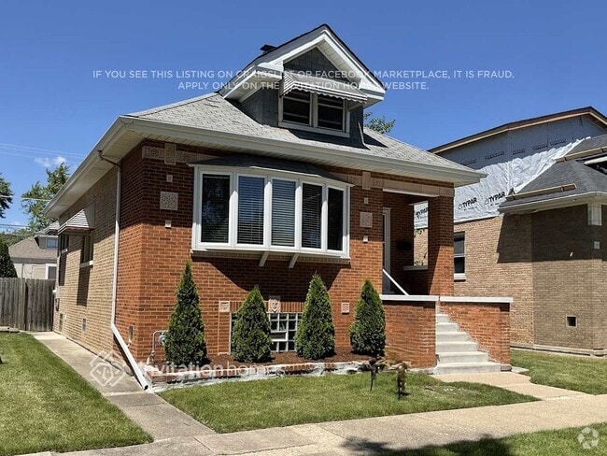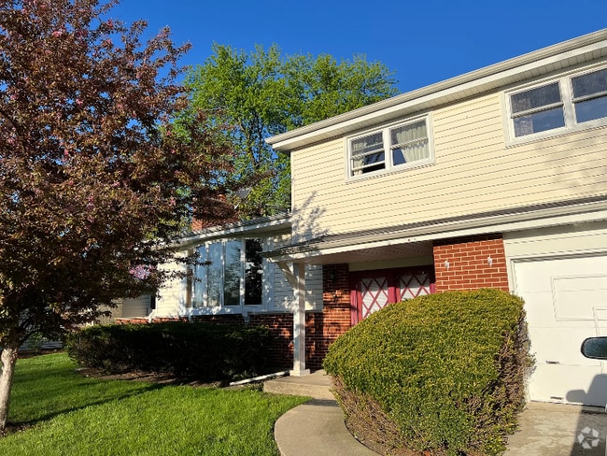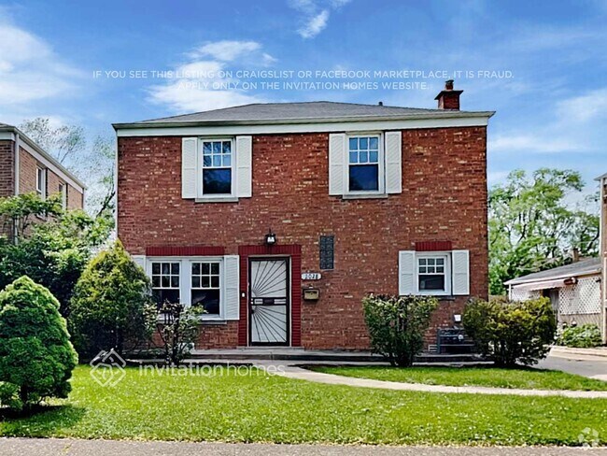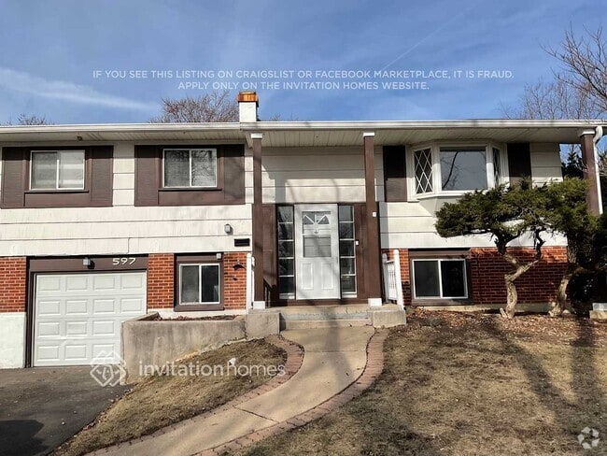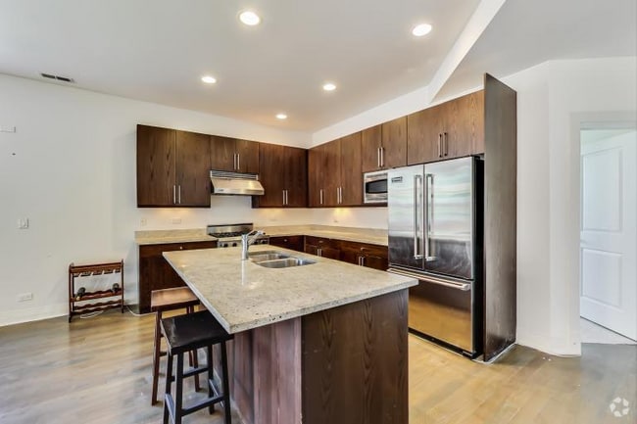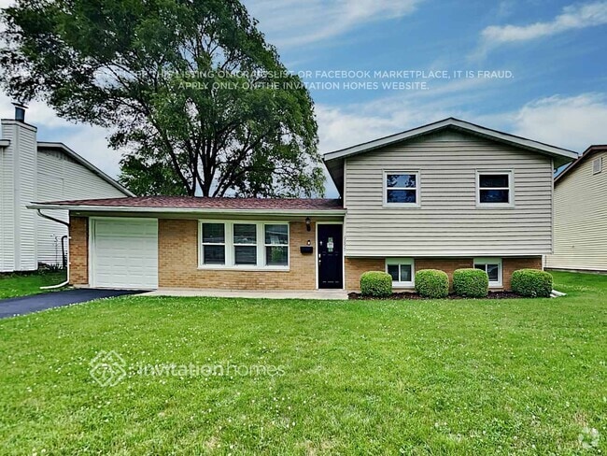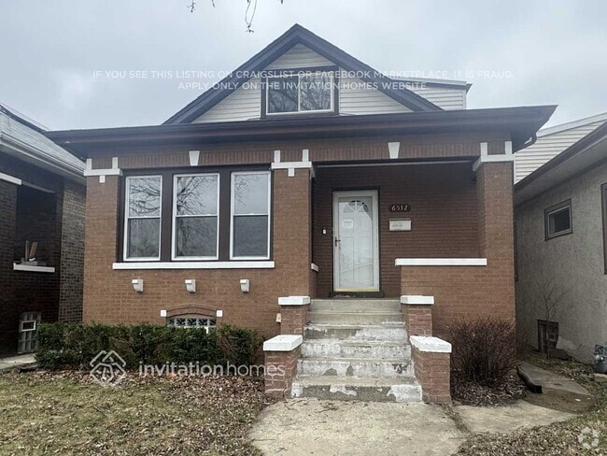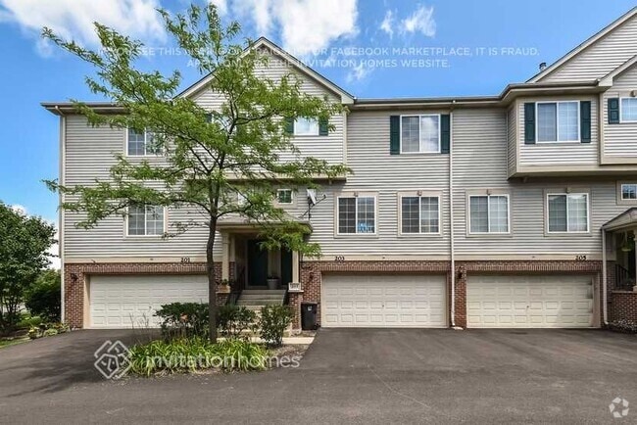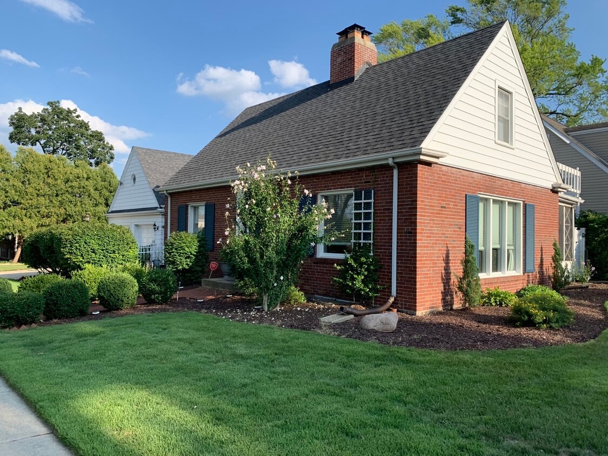1155 E Walnut Ave
Des Plaines, IL 60016
-
Bedrooms
3
-
Bathrooms
2
-
Square Feet
1,640 sq ft
-
Available
Available Aug 4
Highlights
- Living Room with Fireplace
- Wood Flooring
- 2 Fireplaces
- Corner Lot
- Lower Floor Utility Room
- Workshop

About This Home
From the first glimpse of its storybook gables and welcoming front walk,1155 E Walnut Ave feels different-effortlessly blending Cape Cod charm with smart-home ease. Step inside and sunlight dances across rich hardwood floors,guiding you toward a magazine-ready kitchen where slate-finish GE appliances gleam against thick granite counters and a custom wine rack invites you to uncork and unwind. The open layout means you're never far from the laughter of guests gathered in the adjoining living and dining spaces. Freshly redesigned baths pair timeless tile with polished fixtures,while the lower level extends your lifestyle-think focused office,Peloton studio,game room,or all three. Comfort comes standard thanks to a brand-new high-efficiency furnace,new water heater,Ecobee thermostat,and keyless smart locks-so temperature,security,and peace of mind are always at your fingertips. Outside,summer unfolds within the new vinyl privacy fence: morning coffee on the patio,evening barbecues beneath leafy trees,and plenty of space for pets to roam. The oversized garage is a dream come true,featuring full loft storage that keeps hobbies organized and holiday decor out of sight yet close at hand. Tucked on a quiet,tree-lined street minutes from parks,downtown Des Plaines cafes,Metra trains,and expressways,this one-of-a-kind home offers the warmth of yesterday,the technology of tomorrow,and the lifestyle you've been searching for today. Come experience Walnut Avenue's best-kept secret-fall in love,and move right in. MLS# MRD12389656 Based on information submitted to the MLS GRID as of [see last changed date above]. All data is obtained from various sources and may not have been verified by broker or MLS GRID. Supplied Open House Information is subject to change without notice. All information should be independently reviewed and verified for accuracy. Properties may or may not be listed by the office/agent presenting the information. Some IDX listings have been excluded from this website. Prices displayed on all Sold listings are the Last Known Listing Price and may not be the actual selling price.
1155 E Walnut Ave is a house located in Cook County and the 60016 ZIP Code. This area is served by the Community Consolidated School District 62 attendance zone.
Home Details
Year Built
Basement
Bedrooms and Bathrooms
Flooring
Home Design
Home Security
Interior Spaces
Kitchen
Laundry
Listing and Financial Details
Lot Details
Outdoor Features
Parking
Schools
Utilities
Community Details
Overview
Pet Policy
Fees and Policies
The fees below are based on community-supplied data and may exclude additional fees and utilities.
- Dogs Allowed
-
Fees not specified
- Cats Allowed
-
Fees not specified
Details
Lease Options
-
12 Months
Contact
- Listed by Jonathan Brax | Charles Rutenberg Realty of IL
- Phone Number
- Contact
-
Source
 Midwest Real Estate Data LLC
Midwest Real Estate Data LLC
- Washer/Dryer
- Air Conditioning
- Fireplace
- Dishwasher
- Refrigerator
The Des Plaines/Arlington Hts. Corridor, situated just 25.5 miles from downtown Chicago, offers an ideal haven for renters seeking a peaceful suburban experience. Nestled to the northwest of the city, it provides a convenient balance between city access and a tranquil hometown environment.
This picturesque neighborhood is embellished with a profusion of flowers, plants, and trees, enhancing its overall charm. Boasting top-notch schools that attract families and a plethora of local businesses offering employment opportunities beyond the bustling city center, this area is a magnet for both renters and visitors.
Learn more about living in Des Plaines/Arlington Hts Corridor| Colleges & Universities | Distance | ||
|---|---|---|---|
| Colleges & Universities | Distance | ||
| Drive: | 6 min | 2.6 mi | |
| Drive: | 17 min | 8.6 mi | |
| Drive: | 16 min | 9.9 mi | |
| Drive: | 16 min | 10.3 mi |
 The GreatSchools Rating helps parents compare schools within a state based on a variety of school quality indicators and provides a helpful picture of how effectively each school serves all of its students. Ratings are on a scale of 1 (below average) to 10 (above average) and can include test scores, college readiness, academic progress, advanced courses, equity, discipline and attendance data. We also advise parents to visit schools, consider other information on school performance and programs, and consider family needs as part of the school selection process.
The GreatSchools Rating helps parents compare schools within a state based on a variety of school quality indicators and provides a helpful picture of how effectively each school serves all of its students. Ratings are on a scale of 1 (below average) to 10 (above average) and can include test scores, college readiness, academic progress, advanced courses, equity, discipline and attendance data. We also advise parents to visit schools, consider other information on school performance and programs, and consider family needs as part of the school selection process.
View GreatSchools Rating Methodology
Data provided by GreatSchools.org © 2025. All rights reserved.
Transportation options available in Des Plaines include Rosemont, located 5.4 miles from 1155 E Walnut Ave. 1155 E Walnut Ave is near Chicago O'Hare International, located 5.6 miles or 10 minutes away, and Chicago Midway International, located 23.0 miles or 39 minutes away.
| Transit / Subway | Distance | ||
|---|---|---|---|
| Transit / Subway | Distance | ||
|
|
Drive: | 7 min | 5.4 mi |
|
|
Drive: | 8 min | 5.4 mi |
|
|
Drive: | 12 min | 6.1 mi |
|
|
Drive: | 10 min | 7.0 mi |
|
|
Drive: | 18 min | 8.8 mi |
| Commuter Rail | Distance | ||
|---|---|---|---|
| Commuter Rail | Distance | ||
| Walk: | 14 min | 0.8 mi | |
| Drive: | 3 min | 2.2 mi | |
| Drive: | 5 min | 2.8 mi | |
| Drive: | 5 min | 3.1 mi | |
| Drive: | 6 min | 3.7 mi |
| Airports | Distance | ||
|---|---|---|---|
| Airports | Distance | ||
|
Chicago O'Hare International
|
Drive: | 10 min | 5.6 mi |
|
Chicago Midway International
|
Drive: | 39 min | 23.0 mi |
Time and distance from 1155 E Walnut Ave.
| Shopping Centers | Distance | ||
|---|---|---|---|
| Shopping Centers | Distance | ||
| Walk: | 3 min | 0.2 mi | |
| Walk: | 11 min | 0.6 mi | |
| Walk: | 12 min | 0.6 mi |
| Parks and Recreation | Distance | ||
|---|---|---|---|
| Parks and Recreation | Distance | ||
|
Big Bend Lake
|
Drive: | 5 min | 2.5 mi |
|
Wildwood Nature Center
|
Drive: | 6 min | 3.0 mi |
|
Chippewa Woods / Axehead Lake
|
Drive: | 6 min | 3.1 mi |
|
Dam No. 4 Woods-East
|
Drive: | 8 min | 4.2 mi |
|
Community Park West
|
Drive: | 10 min | 4.9 mi |
| Hospitals | Distance | ||
|---|---|---|---|
| Hospitals | Distance | ||
| Drive: | 2 min | 1.4 mi | |
| Drive: | 5 min | 2.8 mi | |
| Drive: | 12 min | 7.8 mi |
| Military Bases | Distance | ||
|---|---|---|---|
| Military Bases | Distance | ||
| Drive: | 13 min | 7.0 mi |
You May Also Like
Similar Rentals Nearby
What Are Walk Score®, Transit Score®, and Bike Score® Ratings?
Walk Score® measures the walkability of any address. Transit Score® measures access to public transit. Bike Score® measures the bikeability of any address.
What is a Sound Score Rating?
A Sound Score Rating aggregates noise caused by vehicle traffic, airplane traffic and local sources
