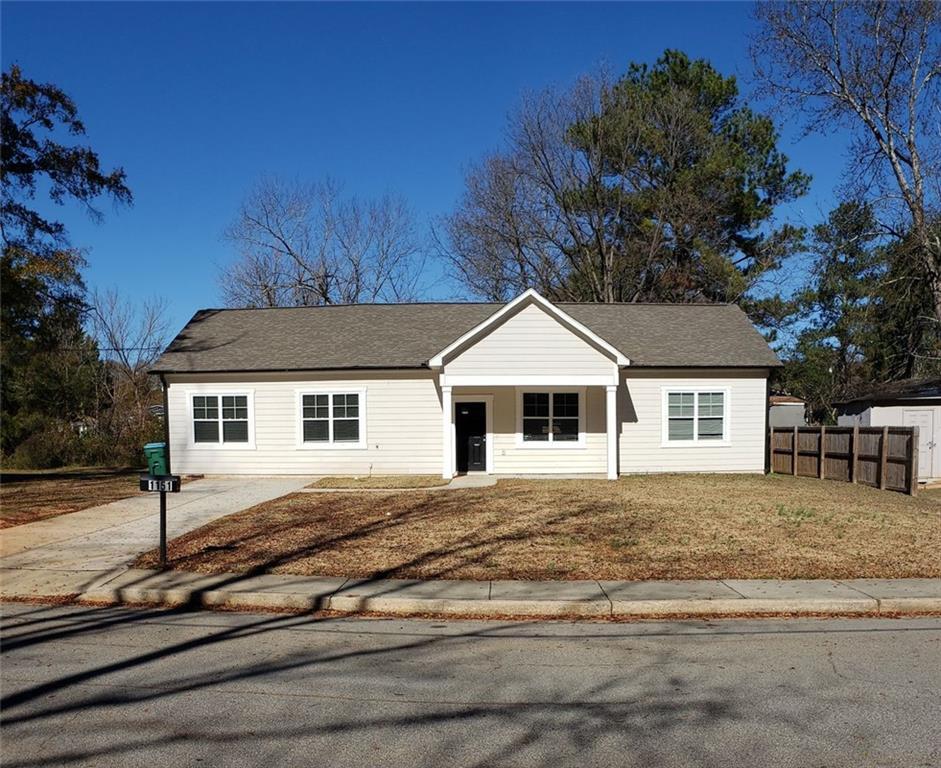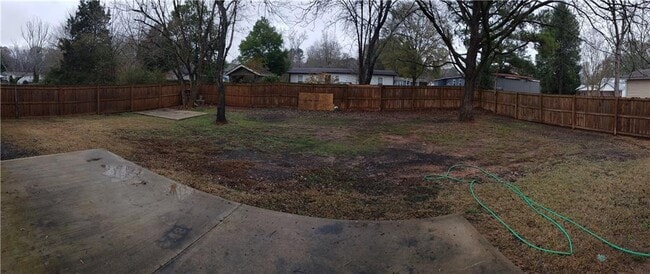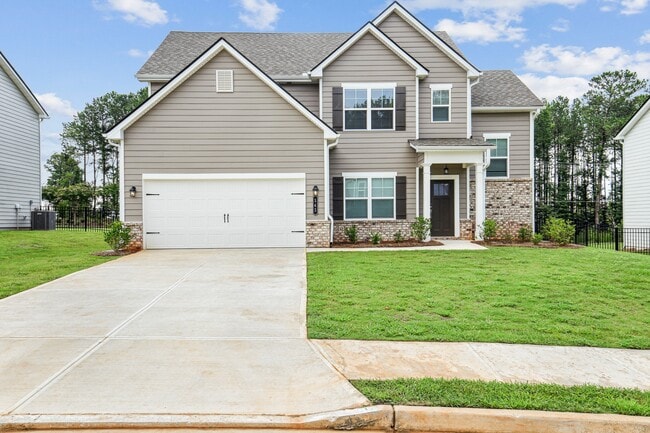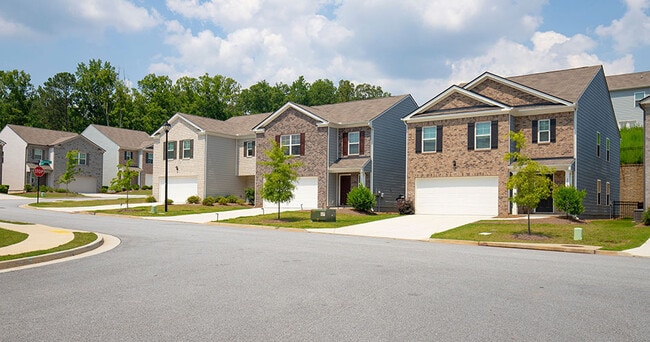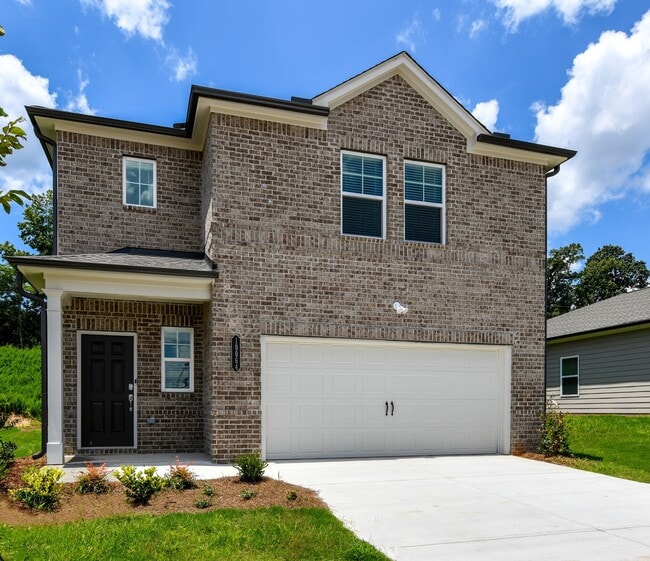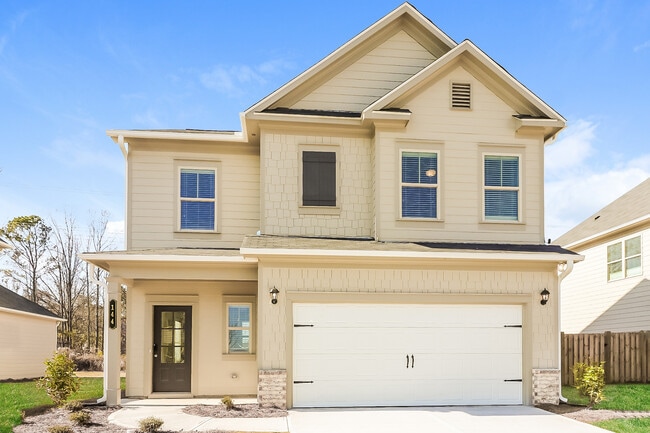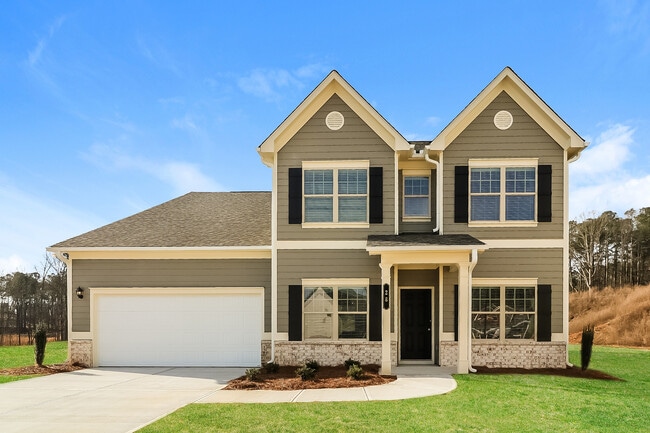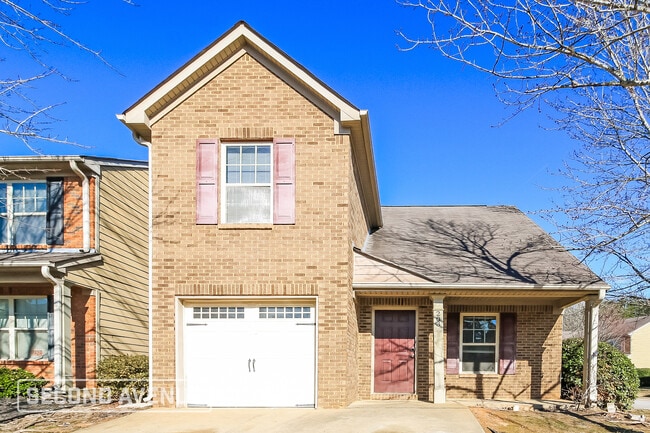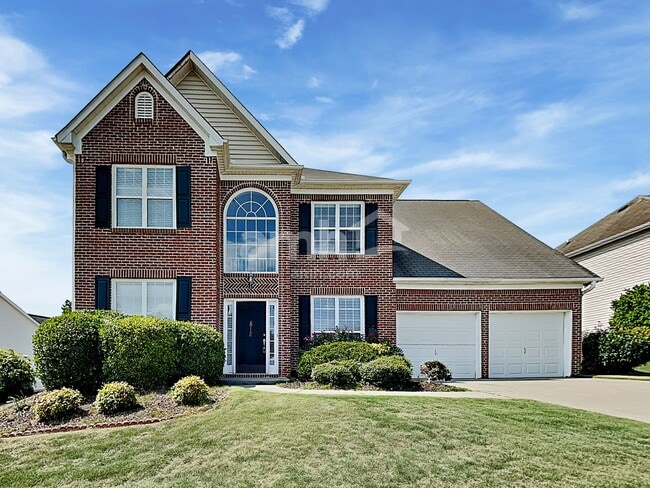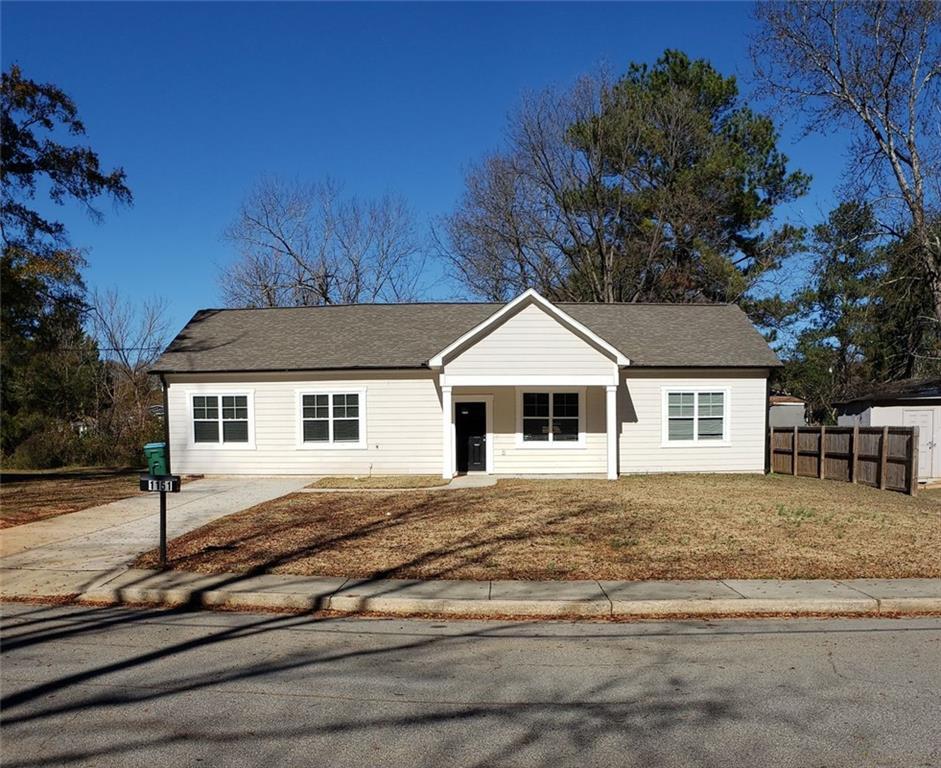1151 Pontiac Cir
Austell, GA 30168
-
Bedrooms
4
-
Bathrooms
2
-
Square Feet
1,800 sq ft
-
Available
Available Now
Highlights
- Wooded Lot
- Ranch Style House
- Covered Patio or Porch
- Ceiling height of 9 feet on the main level
- Tray Ceiling
- Double Pane Windows

About This Home
Lawn care included. New Construction in 2022,Discover this thoughtfully designed,approx 1800 sq.ft. 4 br,2 Ba home. Built with attention to detail and practical upgrades. Boasts soaring 9-foot ceilings throughout - creating an atmosphere of expansive,light-filled living spaces - Luxury vinyl floors & stylish toggle light switches in every room. The spacious primary suite is secluded on one side of the house,offering a private retreat with its own bath with double vanities,tub / shower comb & large walk-in closet. Secondary Hall leads to 3 bedrooms,2nd full bath,full size laundry room & large,finished storage/mechanical rm with water heater - are situated on the opposite side of the home. Step outside to the generous,fenced backyard accented by beautiful mature trees,where 1 large patio awaits to host your next barbecue or a smaller patio to enjoy your own firepit or family activities. All applicants 18 or older must submit an application. All applicants 18 or older must submit an application. Apply & pay online through RentSpree. MLS ID 7685674
1151 Pontiac Cir is a house located in Cobb County and the 30168 ZIP Code. This area is served by the Cobb County attendance zone.
Home Details
Home Type
Year Built
Attic
Bedrooms and Bathrooms
Flooring
Home Design
Home Security
Interior Spaces
Kitchen
Laundry
Listing and Financial Details
Lot Details
Outdoor Features
Parking
Schools
Utilities
Community Details
Overview
Pet Policy
Fees and Policies
The fees below are based on community-supplied data and may exclude additional fees and utilities.
-
One-Time Basics
-
Due at Move-In
-
Security Deposit - RefundableCharged per unit.$2,300
-
-
Due at Move-In
Property Fee Disclaimer: Based on community-supplied data and independent market research. Subject to change without notice. May exclude fees for mandatory or optional services and usage-based utilities.
Contact
- Listed by Melinda Ann Pimentel | Coldwell Banker Realty
- Phone Number
- Contact
-
Source
 First Multiple Listing Service, Inc.
First Multiple Listing Service, Inc.
- Dishwasher
- Disposal
- Microwave
- Oven
- Range
- Refrigerator
Austell encompasses a relatively large part of Cobb County real estate just 17 miles west of Atlanta. You’ll find new residential developments comprised of affordable single-family homes and apartments in and around Sweetwater Creek and the locally owned businesses along U.S. Highway 78. There are three community parks in the center of Austell that add to the area’s park-like feel. Many residents commute into Atlanta and Marietta for work, and any commute is made easy thanks to the highways and nearby Perimeter (Interstate 285) that will connect you to the rest of Atlanta.
Learn more about living in Austell| Colleges & Universities | Distance | ||
|---|---|---|---|
| Colleges & Universities | Distance | ||
| Drive: | 5 min | 2.1 mi | |
| Drive: | 19 min | 10.0 mi | |
| Drive: | 23 min | 12.4 mi | |
| Drive: | 21 min | 14.9 mi |
 The GreatSchools Rating helps parents compare schools within a state based on a variety of school quality indicators and provides a helpful picture of how effectively each school serves all of its students. Ratings are on a scale of 1 (below average) to 10 (above average) and can include test scores, college readiness, academic progress, advanced courses, equity, discipline and attendance data. We also advise parents to visit schools, consider other information on school performance and programs, and consider family needs as part of the school selection process.
The GreatSchools Rating helps parents compare schools within a state based on a variety of school quality indicators and provides a helpful picture of how effectively each school serves all of its students. Ratings are on a scale of 1 (below average) to 10 (above average) and can include test scores, college readiness, academic progress, advanced courses, equity, discipline and attendance data. We also advise parents to visit schools, consider other information on school performance and programs, and consider family needs as part of the school selection process.
View GreatSchools Rating Methodology
Data provided by GreatSchools.org © 2026. All rights reserved.
Transportation options available in Austell include Hamilton E Holmes, located 11.6 miles from 1151 Pontiac Cir. 1151 Pontiac Cir is near Hartsfield - Jackson Atlanta International, located 24.3 miles or 36 minutes away.
| Transit / Subway | Distance | ||
|---|---|---|---|
| Transit / Subway | Distance | ||
|
|
Drive: | 17 min | 11.6 mi |
| Commuter Rail | Distance | ||
|---|---|---|---|
| Commuter Rail | Distance | ||
|
|
Drive: | 30 min | 20.7 mi |
| Airports | Distance | ||
|---|---|---|---|
| Airports | Distance | ||
|
Hartsfield - Jackson Atlanta International
|
Drive: | 36 min | 24.3 mi |
Time and distance from 1151 Pontiac Cir.
| Shopping Centers | Distance | ||
|---|---|---|---|
| Shopping Centers | Distance | ||
| Walk: | 11 min | 0.6 mi | |
| Walk: | 13 min | 0.7 mi | |
| Walk: | 15 min | 0.8 mi |
| Parks and Recreation | Distance | ||
|---|---|---|---|
| Parks and Recreation | Distance | ||
|
Sweetwater Creek State Park
|
Drive: | 12 min | 4.6 mi |
|
Silver Comet Trail
|
Drive: | 17 min | 8.2 mi |
| Hospitals | Distance | ||
|---|---|---|---|
| Hospitals | Distance | ||
| Drive: | 8 min | 4.1 mi | |
| Drive: | 18 min | 8.9 mi | |
| Drive: | 15 min | 11.4 mi |
| Military Bases | Distance | ||
|---|---|---|---|
| Military Bases | Distance | ||
| Drive: | 24 min | 12.1 mi | |
| Drive: | 26 min | 17.2 mi |
You May Also Like
Similar Rentals Nearby
What Are Walk Score®, Transit Score®, and Bike Score® Ratings?
Walk Score® measures the walkability of any address. Transit Score® measures access to public transit. Bike Score® measures the bikeability of any address.
What is a Sound Score Rating?
A Sound Score Rating aggregates noise caused by vehicle traffic, airplane traffic and local sources
