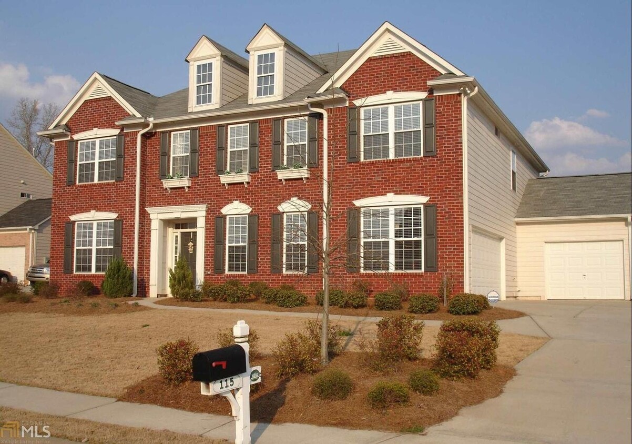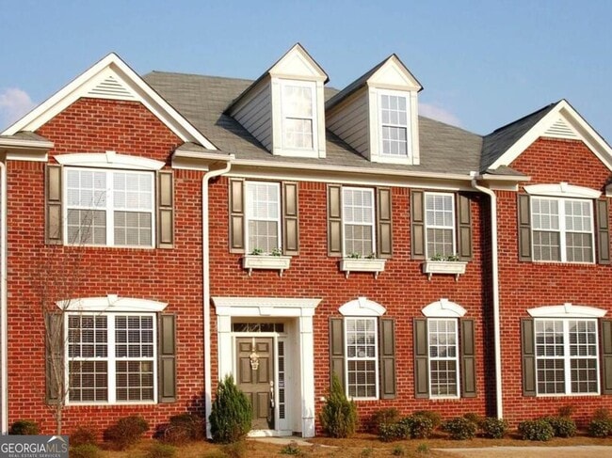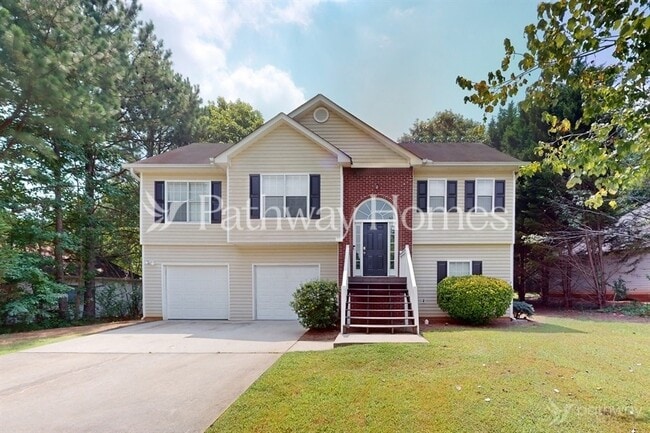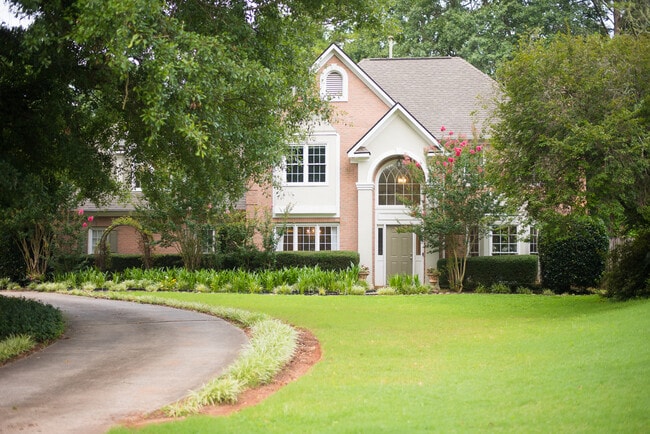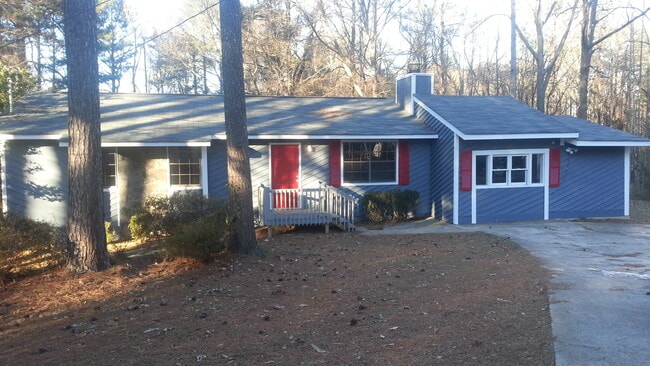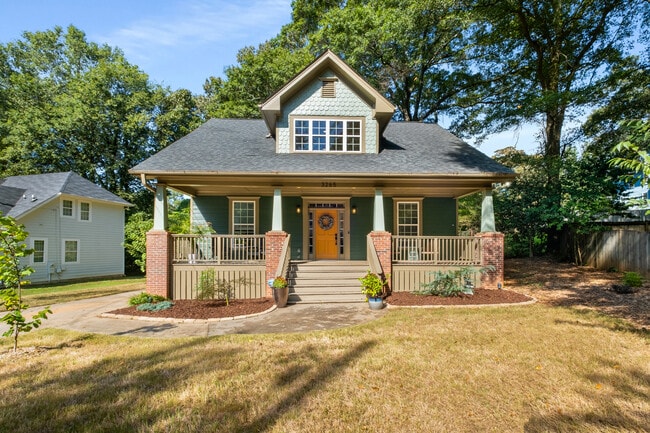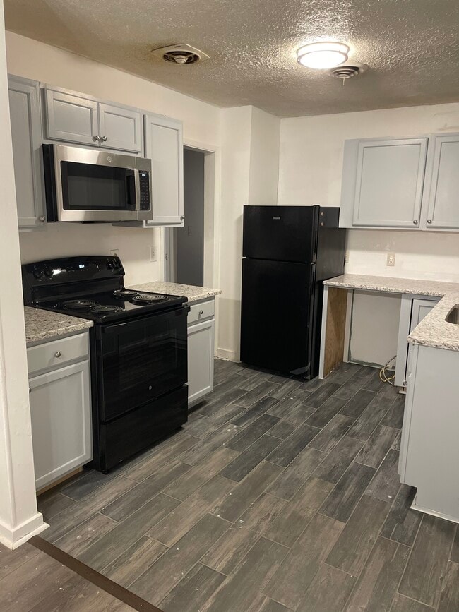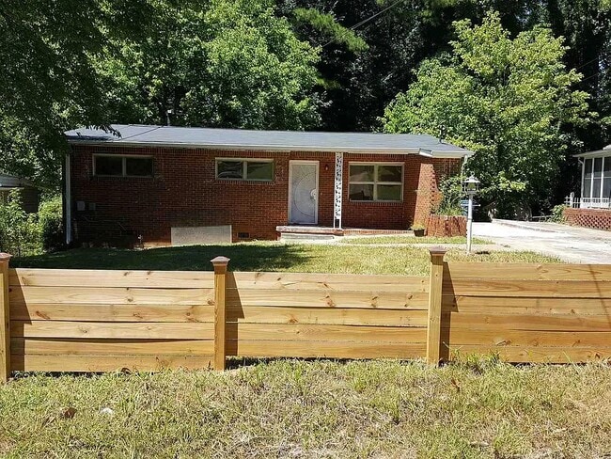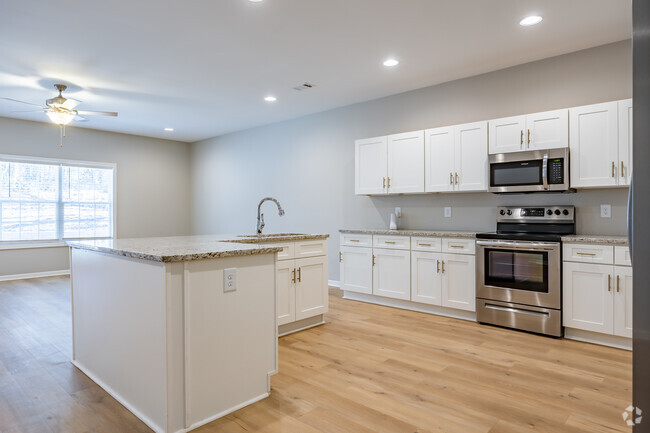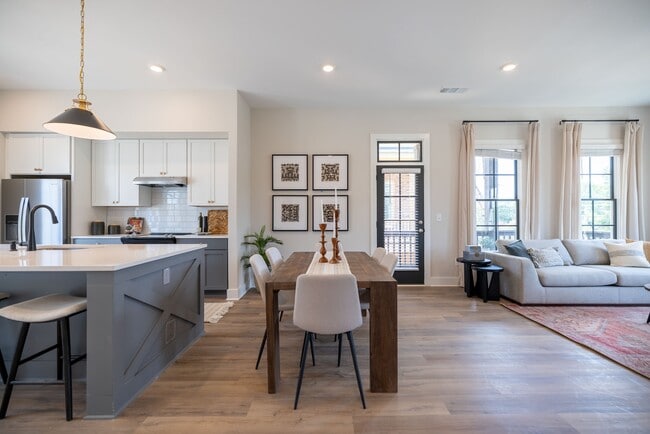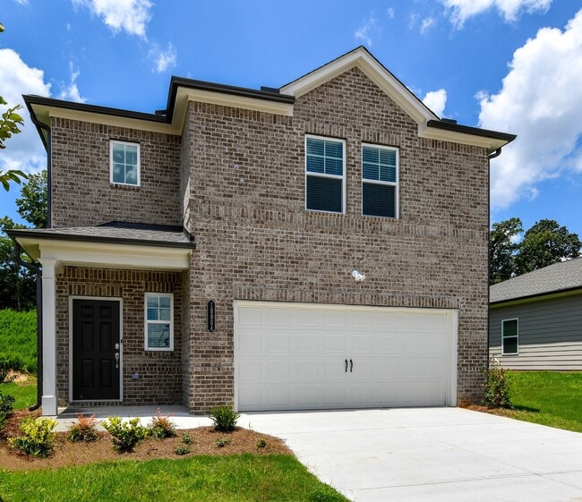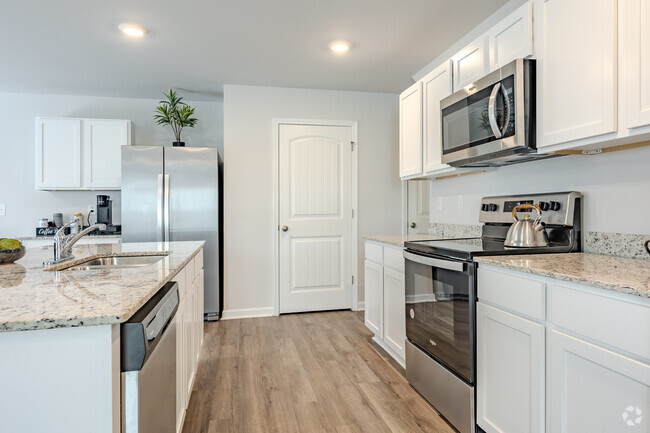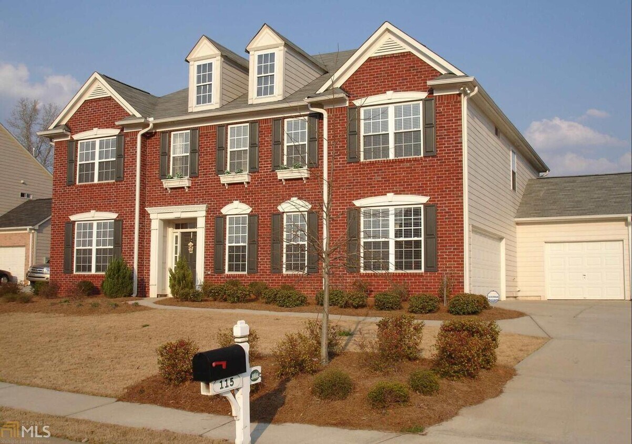115 Keswick Manor Dr
Tyrone, GA 30290
-
Bedrooms
4
-
Bathrooms
3.5
-
Square Feet
3,925 sq ft
-
Available
Available Now
Highlights
- Fitness Center
- Dining Room Seats More Than Twelve
- Deck
- Private Lot
- Traditional Architecture
- Bonus Room

About This Home
Spacious 3900+ sq. ft home in heart of swim/tennis/sidewalk community near I-85, Hwy 74, and Trilith Studios. Welcoming foyer opens to large living room & dining room area. Huge kitchen features loads of cabinetry, walk-in pantry, center island with storage, and eat-in area by bay windows. Opens to family room with fireplace, built-in bookcases & access to private backyard. Also features large first floor laundry room and kitchen-level entry from garage. Huge upstairs master (26'x15') has sitting area, 2 walk-in closets, dual vanities, garden tub & separate shower. Large 2nd floor bonus or media room ideal for entertaining. Also features computer/office niche area off bonus. Oversized secondary bedrooms & 3 full baths on 2nd floor. Double-car garage, an additional single-car garage and parking pad for multiple vehicles.
115 Keswick Manor Dr is a house located in Fayette County and the 30290 ZIP Code. This area is served by the Fayette County attendance zone.
Home Details
Home Type
Year Built
Accessible Home Design
Attic
Bedrooms and Bathrooms
Flooring
Home Design
Home Security
Interior Spaces
Kitchen
Laundry
Listing and Financial Details
Location
Lot Details
Outdoor Features
Parking
Schools
Utilities
Community Details
Overview
Pet Policy
Recreation
Fees and Policies
The fees below are based on community-supplied data and may exclude additional fees and utilities.
- Parking
-
Other--
Contact
- Listed by Marsha Feuser | BHHS Georgia Properties
- Phone Number
- Contact
-
Source
 Georgia Multiple Listing Service
Georgia Multiple Listing Service
- Double Vanities
- Dishwasher
- Disposal
- Ice Maker
- Pantry
- Microwave
- Range
- Breakfast Nook
- Family Room
| Colleges & Universities | Distance | ||
|---|---|---|---|
| Colleges & Universities | Distance | ||
| Drive: | 30 min | 21.4 mi | |
| Drive: | 34 min | 22.1 mi | |
| Drive: | 36 min | 24.1 mi | |
| Drive: | 36 min | 24.8 mi |
 The GreatSchools Rating helps parents compare schools within a state based on a variety of school quality indicators and provides a helpful picture of how effectively each school serves all of its students. Ratings are on a scale of 1 (below average) to 10 (above average) and can include test scores, college readiness, academic progress, advanced courses, equity, discipline and attendance data. We also advise parents to visit schools, consider other information on school performance and programs, and consider family needs as part of the school selection process.
The GreatSchools Rating helps parents compare schools within a state based on a variety of school quality indicators and provides a helpful picture of how effectively each school serves all of its students. Ratings are on a scale of 1 (below average) to 10 (above average) and can include test scores, college readiness, academic progress, advanced courses, equity, discipline and attendance data. We also advise parents to visit schools, consider other information on school performance and programs, and consider family needs as part of the school selection process.
View GreatSchools Rating Methodology
Data provided by GreatSchools.org © 2025. All rights reserved.
You May Also Like
Similar Rentals Nearby
What Are Walk Score®, Transit Score®, and Bike Score® Ratings?
Walk Score® measures the walkability of any address. Transit Score® measures access to public transit. Bike Score® measures the bikeability of any address.
What is a Sound Score Rating?
A Sound Score Rating aggregates noise caused by vehicle traffic, airplane traffic and local sources
