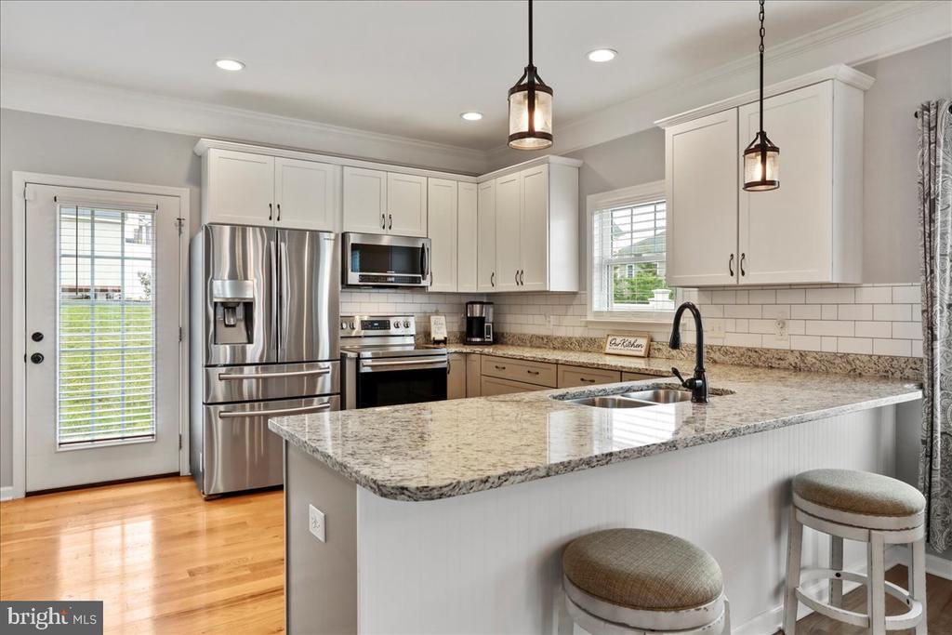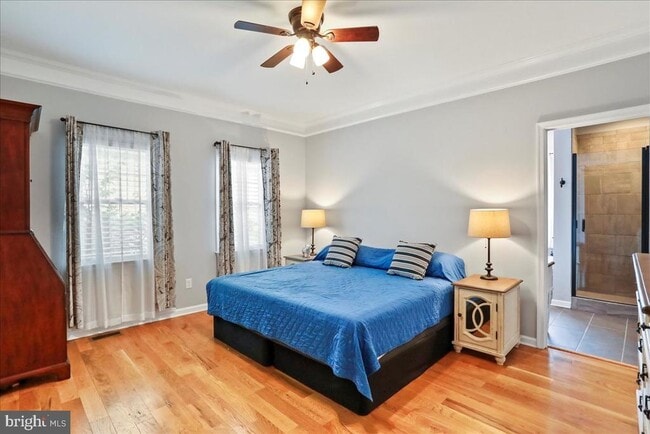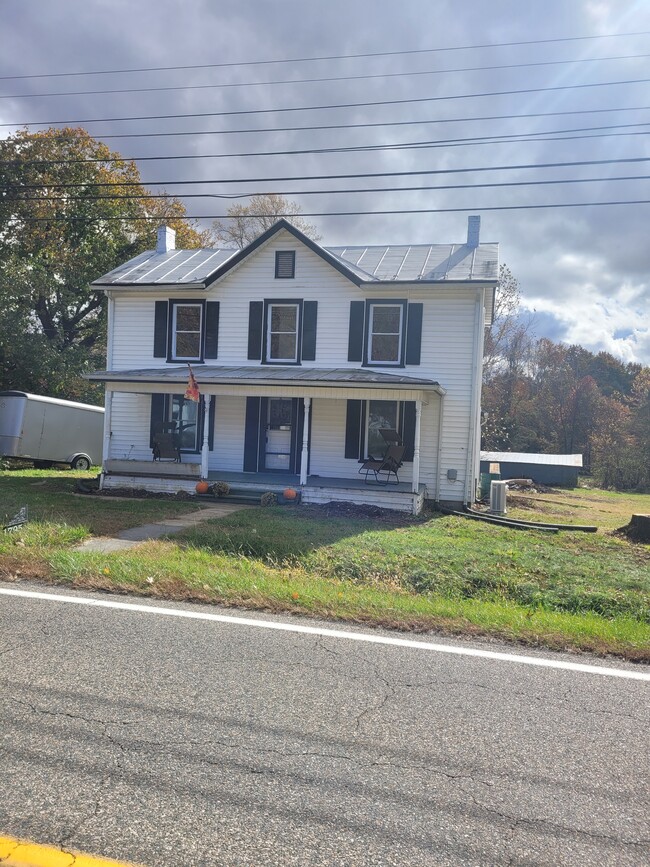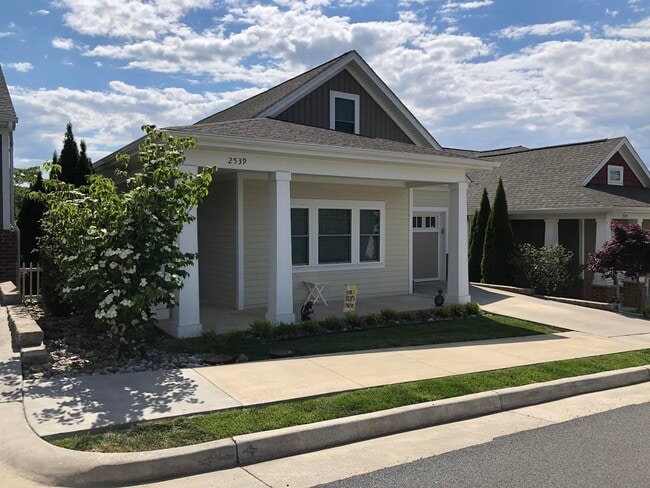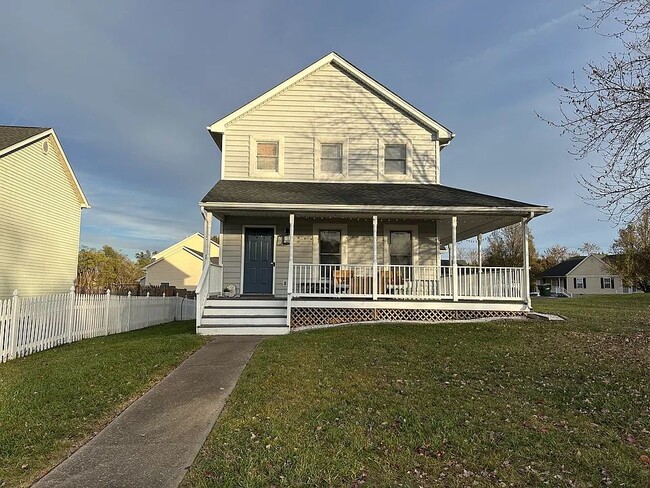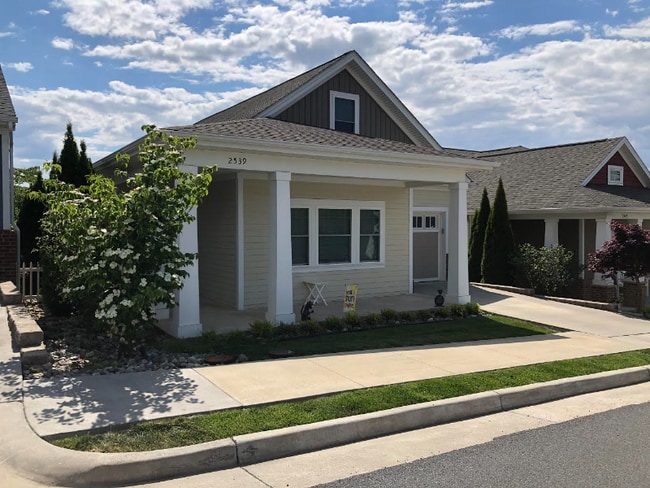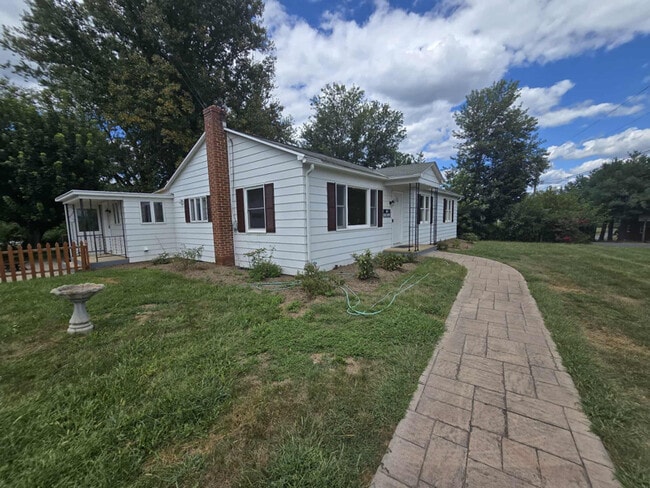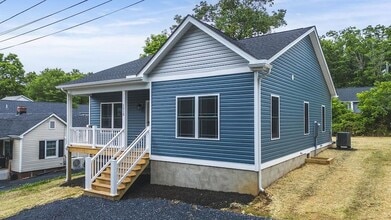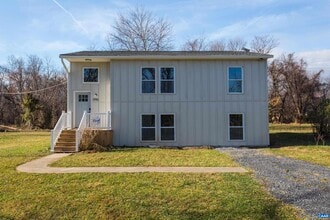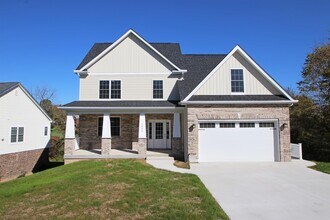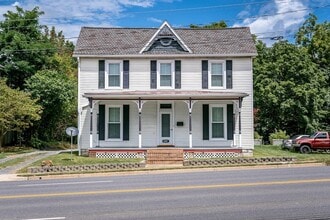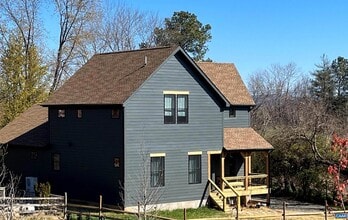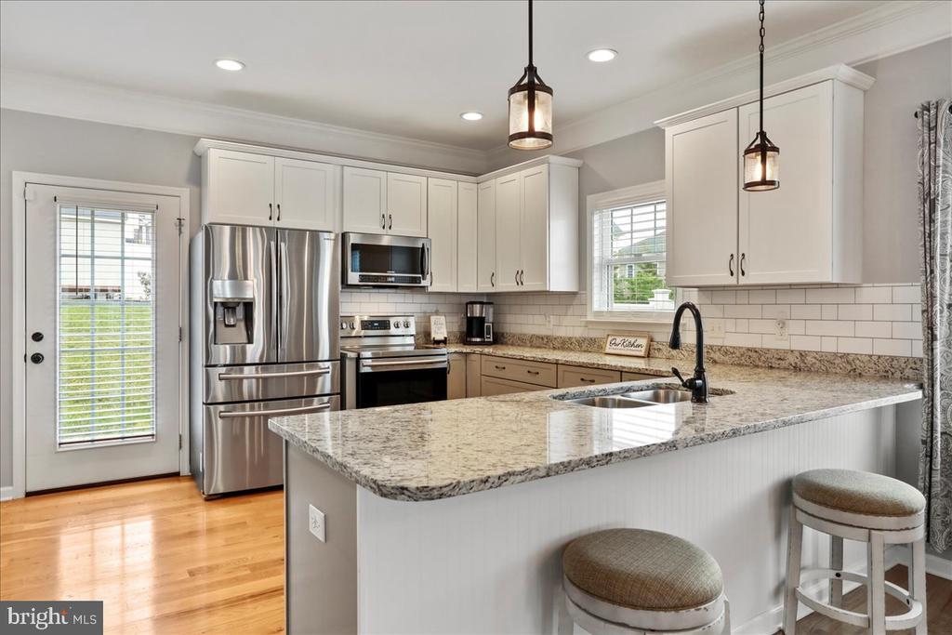115 Beauregard Dr
Staunton, VA 24401
-
Bedrooms
3
-
Bathrooms
2.5
-
Square Feet
--
-
Available
Available Now
Highlights
- Open Floorplan
- Contemporary Architecture
- Wood Flooring
- Main Floor Bedroom
- Attic
- 1 Fireplace

About This Home
This beautiful home is extremely well maintained with a wonderful floor plan yielding to total 1st level living if one wished. Primary Suite is on 1st level with two walk in closets, full bath with double fanity, soaking tub and oversized walk in shower. You enter into the very spacious great room with wood floors overlooking into the kitchen with stainless steel, walk in pantry and two Ikea cabinets for tons of storage. Tall ceilings with crown molding, utilitiy room and a separate 1/2 bath on 1st level. The 2 car garage walks you into the hall by the great room area. Second Floor offers 2 other bedrooms and a spacious bonus room, nice full bath and walk in attic. Off the kitchen walk into a beautiful maintenance free fully fenced back yard with landscaping. Must have a minimum of 1 year lease, The home has a Shomojo lockbox on it. Applications must be made through a specific website.
115 Beauregard Dr is a house located in Staunton City County and the 24401 ZIP Code. This area is served by the Staunton City Public Schools attendance zone.
Home Details
Home Type
Year Built
Bedrooms and Bathrooms
Flooring
Home Design
Interior Spaces
Kitchen
Laundry
Listing and Financial Details
Lot Details
Parking
Utilities
Community Details
Pet Policy
Contact
- Listed by Sheila Gail Hall | Coldwell Banker Premier
- Phone Number
- Contact
-
Source
 Bright MLS, Inc.
Bright MLS, Inc.
- Fireplace
- Dishwasher
Located in the heart of the Shenandoah Valley, between the Blue Ridge and Allegheny Mountains, Staunton boasts a welcoming, small-town atmosphere along with the cultural amenities of a big city. Known for being the birthplace of the United States’ 28th President, Staunton contains the engaging Woodrow Wilson Presidential Library and Museum.
Staunton also offers a bevy of theatrical performances at the American Shakespeare Center’s Blackfriars Playhouse and exciting exhibitions at the Frontier Culture Museum. Walking through Staunton’s historic downtown is the best way to experience its vibrant arts scene, diverse restaurants, eclectic shops, and beautiful architecture.
Staunton is within minutes of numerous Virginia cities such as Waynesboro, Harrisonburg, Charlottesville, Richmond, and even Washington, DC. Getting around from Staunton is simple with quick access to the intersection of Interstates 64 and 81.
Learn more about living in Staunton| Colleges & Universities | Distance | ||
|---|---|---|---|
| Colleges & Universities | Distance | ||
| Drive: | 28 min | 21.9 mi | |
| Drive: | 34 min | 25.0 mi | |
| Drive: | 50 min | 41.1 mi | |
| Drive: | 50 min | 41.8 mi |
 The GreatSchools Rating helps parents compare schools within a state based on a variety of school quality indicators and provides a helpful picture of how effectively each school serves all of its students. Ratings are on a scale of 1 (below average) to 10 (above average) and can include test scores, college readiness, academic progress, advanced courses, equity, discipline and attendance data. We also advise parents to visit schools, consider other information on school performance and programs, and consider family needs as part of the school selection process.
The GreatSchools Rating helps parents compare schools within a state based on a variety of school quality indicators and provides a helpful picture of how effectively each school serves all of its students. Ratings are on a scale of 1 (below average) to 10 (above average) and can include test scores, college readiness, academic progress, advanced courses, equity, discipline and attendance data. We also advise parents to visit schools, consider other information on school performance and programs, and consider family needs as part of the school selection process.
View GreatSchools Rating Methodology
Data provided by GreatSchools.org © 2025. All rights reserved.
You May Also Like
Similar Rentals Nearby
What Are Walk Score®, Transit Score®, and Bike Score® Ratings?
Walk Score® measures the walkability of any address. Transit Score® measures access to public transit. Bike Score® measures the bikeability of any address.
What is a Sound Score Rating?
A Sound Score Rating aggregates noise caused by vehicle traffic, airplane traffic and local sources
