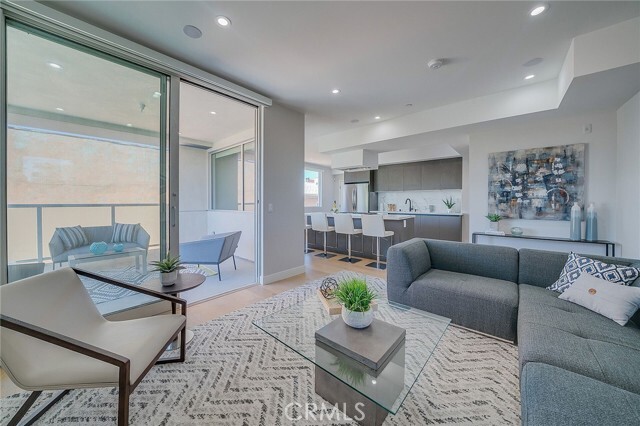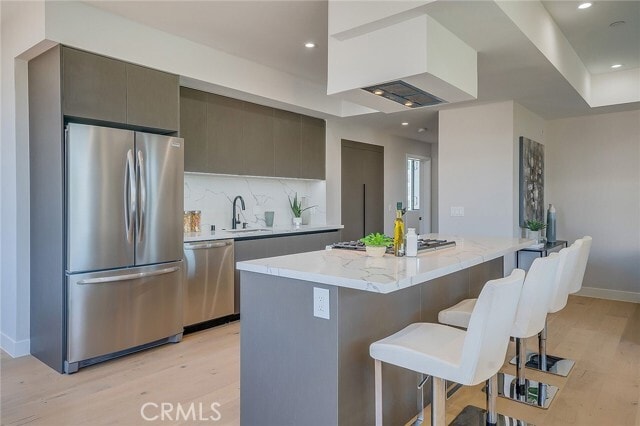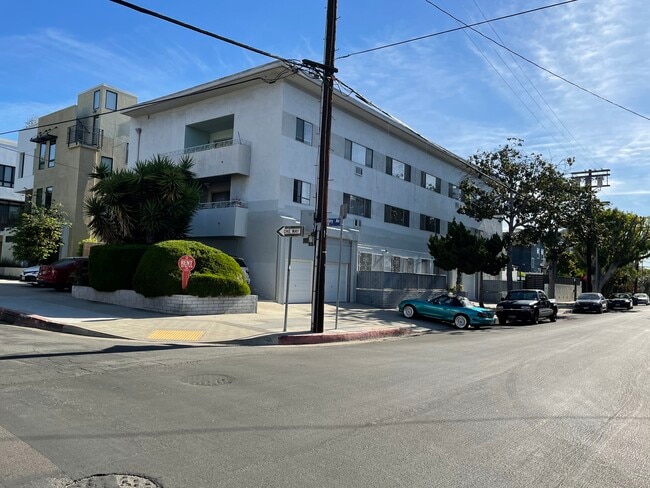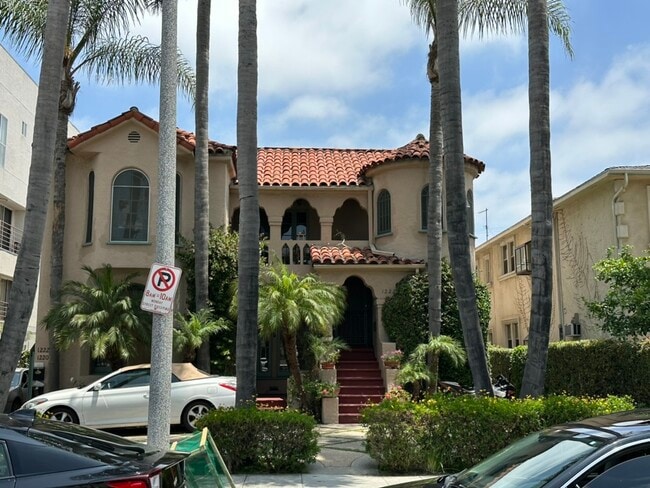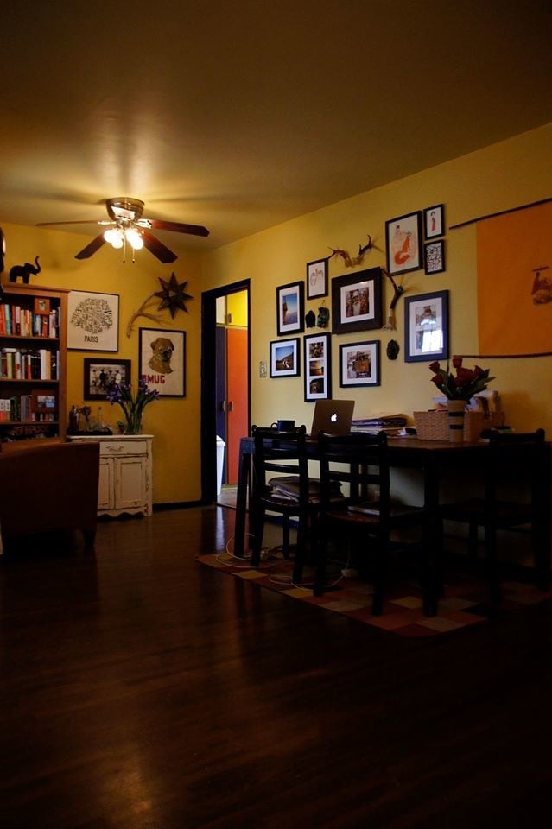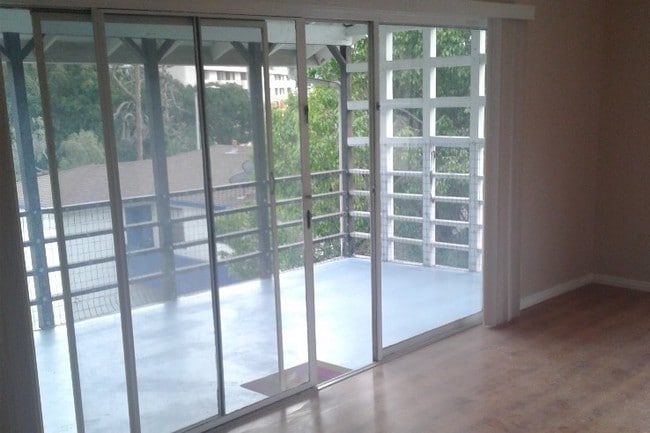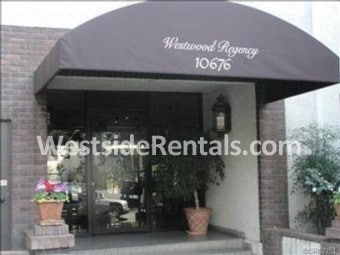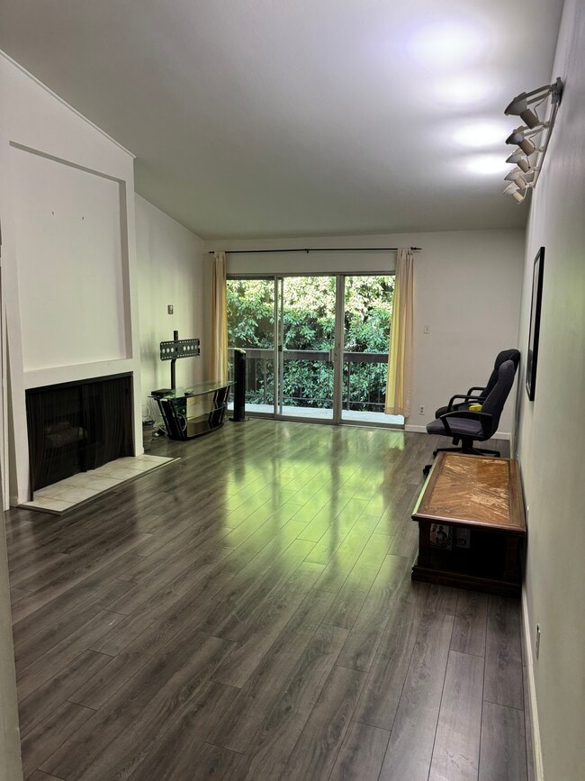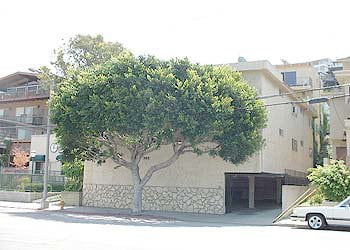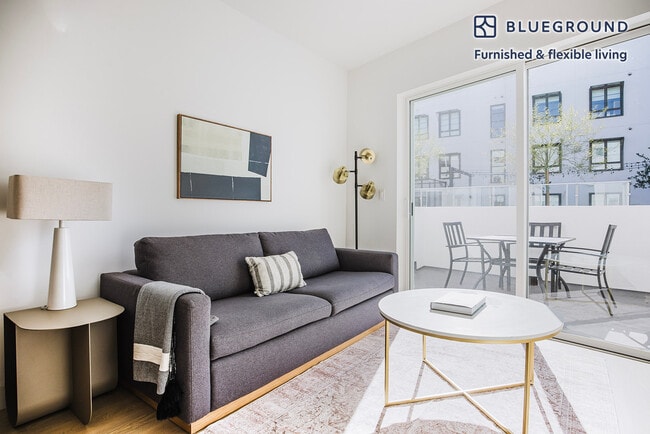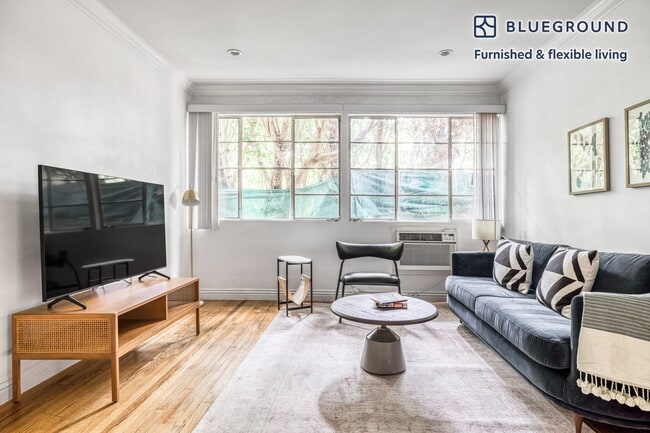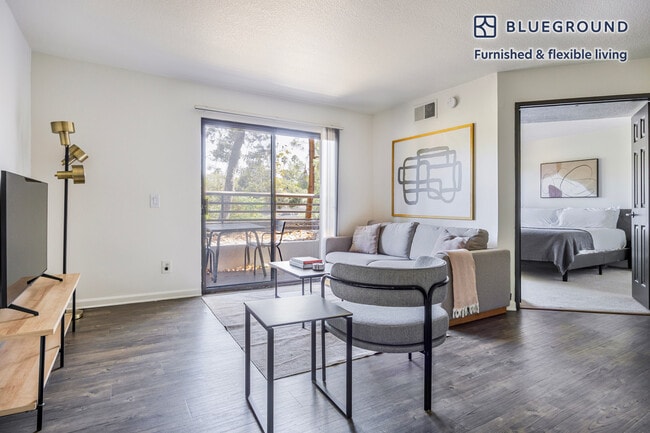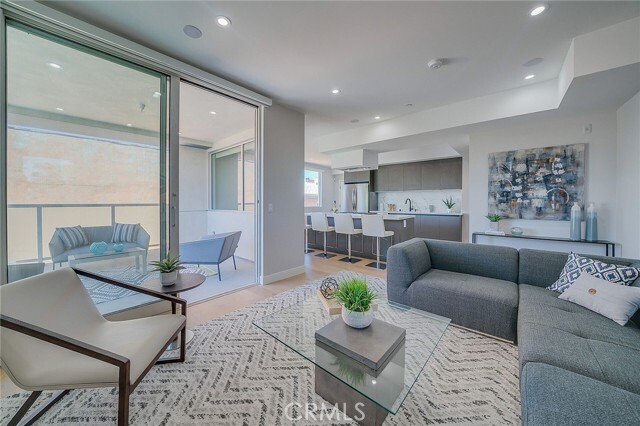1148 N Detroit St Unit 3A
West Hollywood, CA 90046
-
Bedrooms
2
-
Bathrooms
2
-
Square Feet
1,350 sq ft
-
Available
Available Now
Highlights
- Elevator
- All Bedrooms Downstairs
- Automatic Gate
- Mountain View
- Wood Flooring
- Modern Architecture

About This Home
Epitomizing ultramodern luxury, this captivating condominium in West Hollywood is a visionary masterpiece with unforgettable views reaching the Hollywood Sign. Spanning the entire 1350 sqft top level of a high-performance building, this newly constructed condominium with smart technology showcases a distinctive style and palette that highlights its aesthetic beauty. Flooded with natural light from expansive glass, elevated living spaces are framed by floor-to-ceiling windows and retractable doors, offering an effortless indoor-outdoor lifestyle. A stunning top-of-the-line kitchen with quartz and stainless accents opens to an elegant dining and living area, creating a fashionable venue for entertaining. Inspired by the ethos of five-star resorts, dual primary suites expand to include tailored closets and lavish baths. Finished with muted European oak floors, private balcony, and secured parking. Moments from L.A.’s legendary entertainment, this picturesque environment celebrates a high walk score of 93. Surrounded by the Sycamore District and blocks from the epicenter of iconic landmarks, the locale embodies the essence of Hollywood. MLS# SR25225090
1148 N Detroit St is a condo located in Los Angeles County and the 90046 ZIP Code.
Home Details
Home Type
Year Built
Bedrooms and Bathrooms
Flooring
Home Design
Home Security
Interior Spaces
Kitchen
Laundry
Listing and Financial Details
Lot Details
Outdoor Features
Parking
Utilities
Views
Community Details
Overview
Pet Policy
Security
Fees and Policies
The fees below are based on community-supplied data and may exclude additional fees and utilities.
Pet policies are negotiable.
- Dogs Allowed
-
Fees not specified
- Cats Allowed
-
Fees not specified
- Parking
-
Garage--Assigned Parking
-
Other--Assigned Parking
Details
Lease Options
-
12 Months
Contact
- Listed by Aldo Cali | GOLD STAR REALTY
- Phone Number
- Contact
-
Source
 California Regional Multiple Listing Service
California Regional Multiple Listing Service
- Washer/Dryer
- Air Conditioning
- Heating
- Fireplace
- Intercom
- Dishwasher
- Ice Maker
- Microwave
- Range
- Refrigerator
- Hardwood Floors
- Tile Floors
- Elevator
- Balcony
It's the Sunset Strip, Santa Monica Boulevard, the Roxy Theater, and the Comedy Club. Everything you love about living in LA is in West Hollywood. It's the most pedestrian-friendly city in California, and the nightlife is unrivaled -- even for LA. West Hollywood's neighborhoods are equally famous -- West Hollywood West and the Norma Triangle are located here.
The Pacific Design Center is a West Hollywood landmark -- a giant 1.6-million square foot design community with 100 showrooms displaying everything from furniture to contemporary art. The PDC also contains the SiverScreen Theater and the Red Seven by Wolfgang Puck restaurant. It is located on Melrose Avenue, which is lined with boutiques, restaurants, and antique stores. West Hollywood is home to several legendary music venues, including Whisky a Go Go, the Roxy Theatre, and the House of Blues.
Learn more about living in West Hollywood| Colleges & Universities | Distance | ||
|---|---|---|---|
| Colleges & Universities | Distance | ||
| Drive: | 2 min | 1.2 mi | |
| Drive: | 3 min | 1.6 mi | |
| Drive: | 7 min | 3.4 mi | |
| Drive: | 10 min | 5.1 mi |
Transportation options available in West Hollywood include Hollywood/Highland Station, located 1.1 miles from 1148 N Detroit St Unit 3A. 1148 N Detroit St Unit 3A is near Bob Hope, located 9.5 miles or 18 minutes away, and Los Angeles International, located 12.2 miles or 25 minutes away.
| Transit / Subway | Distance | ||
|---|---|---|---|
| Transit / Subway | Distance | ||
|
|
Drive: | 2 min | 1.1 mi |
|
|
Drive: | 3 min | 1.9 mi |
|
|
Drive: | 5 min | 2.9 mi |
|
|
Drive: | 7 min | 3.1 mi |
|
|
Drive: | 7 min | 3.9 mi |
| Commuter Rail | Distance | ||
|---|---|---|---|
| Commuter Rail | Distance | ||
|
|
Drive: | 13 min | 7.1 mi |
|
|
Drive: | 14 min | 7.5 mi |
|
|
Drive: | 13 min | 7.9 mi |
|
|
Drive: | 15 min | 8.1 mi |
|
|
Drive: | 16 min | 8.4 mi |
| Airports | Distance | ||
|---|---|---|---|
| Airports | Distance | ||
|
Bob Hope
|
Drive: | 18 min | 9.5 mi |
|
Los Angeles International
|
Drive: | 25 min | 12.2 mi |
Time and distance from 1148 N Detroit St Unit 3A.
| Shopping Centers | Distance | ||
|---|---|---|---|
| Shopping Centers | Distance | ||
| Walk: | 2 min | 0.0 mi | |
| Walk: | 6 min | 0.3 mi | |
| Walk: | 12 min | 0.7 mi |
| Parks and Recreation | Distance | ||
|---|---|---|---|
| Parks and Recreation | Distance | ||
|
Runyon Canyon
|
Drive: | 3 min | 1.2 mi |
|
La Brea Tar Pits
|
Drive: | 5 min | 2.5 mi |
|
Zimmer Children's Museum
|
Drive: | 7 min | 3.4 mi |
|
Bird Sanctuary
|
Drive: | 11 min | 5.0 mi |
|
Griffith Observatory
|
Drive: | 15 min | 6.2 mi |
| Hospitals | Distance | ||
|---|---|---|---|
| Hospitals | Distance | ||
| Drive: | 3 min | 1.5 mi | |
| Drive: | 6 min | 3.1 mi | |
| Drive: | 6 min | 3.2 mi |
| Military Bases | Distance | ||
|---|---|---|---|
| Military Bases | Distance | ||
| Drive: | 25 min | 13.9 mi |
You May Also Like
Similar Rentals Nearby
-
-
-
-
-
-
-
-
-
-
1 / 35
What Are Walk Score®, Transit Score®, and Bike Score® Ratings?
Walk Score® measures the walkability of any address. Transit Score® measures access to public transit. Bike Score® measures the bikeability of any address.
What is a Sound Score Rating?
A Sound Score Rating aggregates noise caused by vehicle traffic, airplane traffic and local sources
