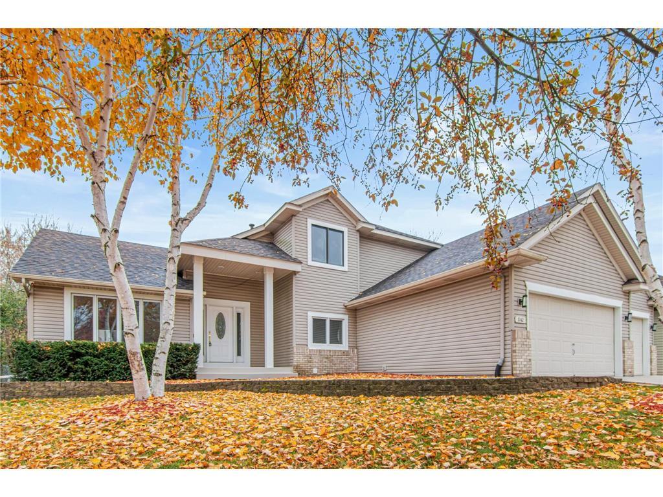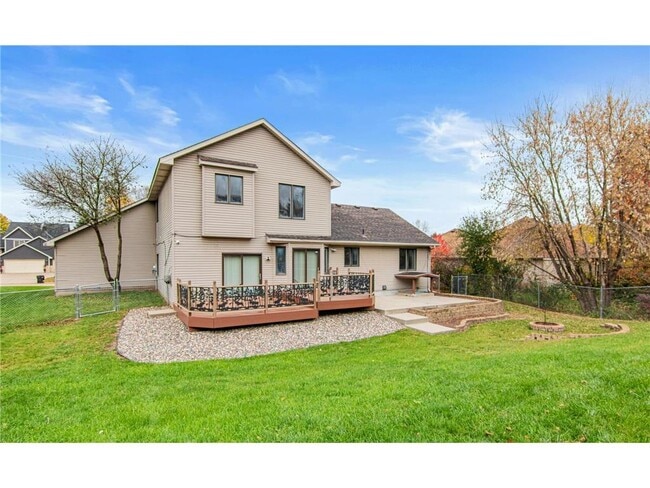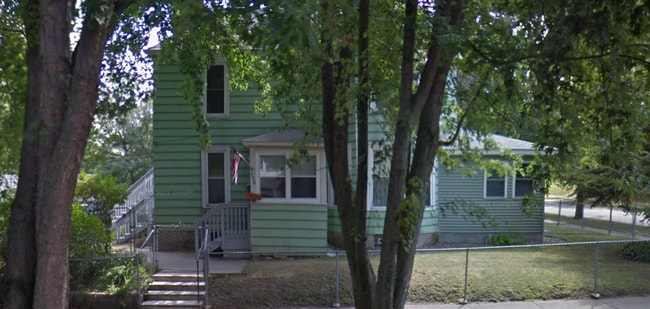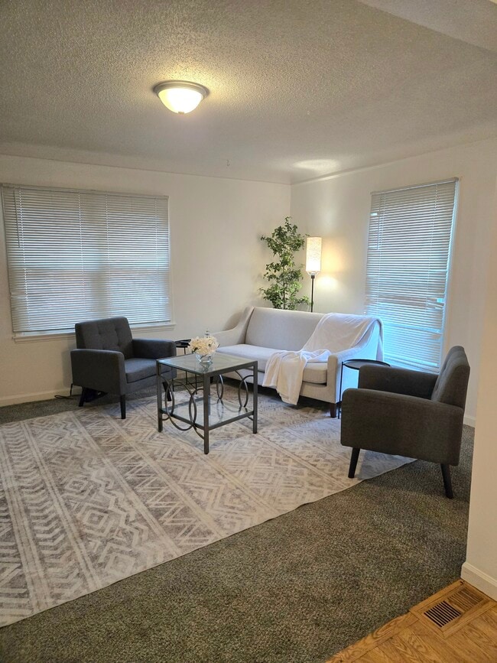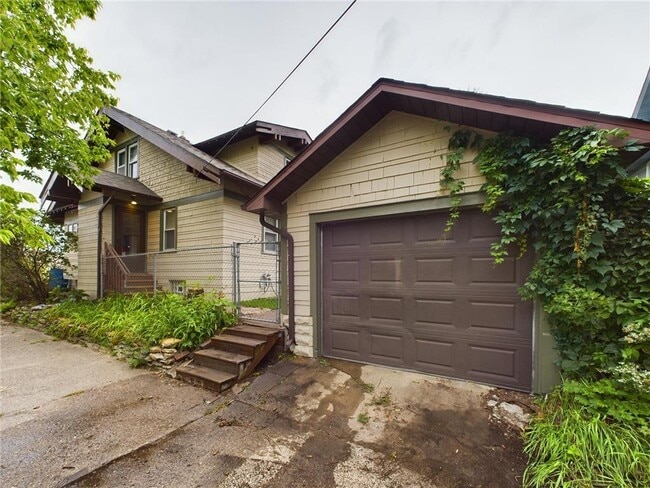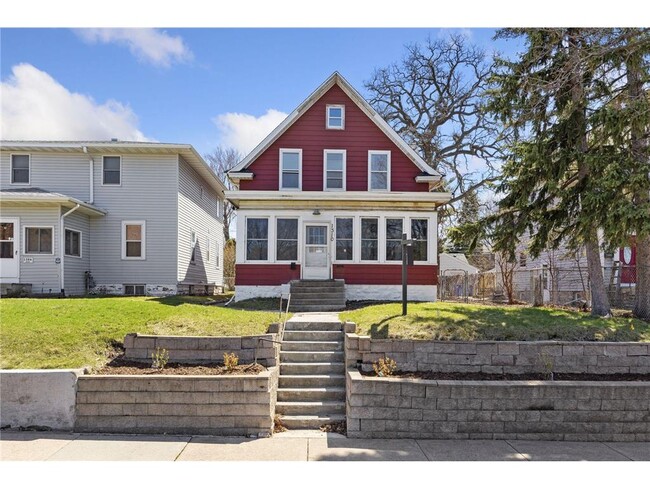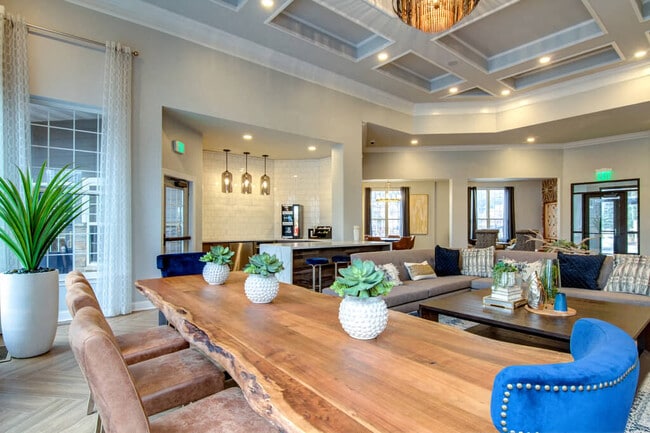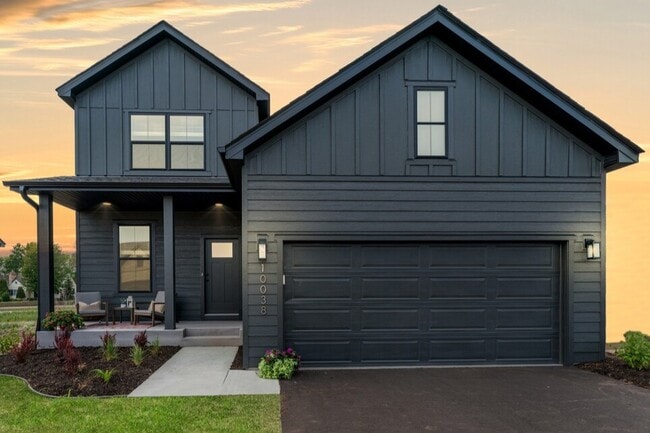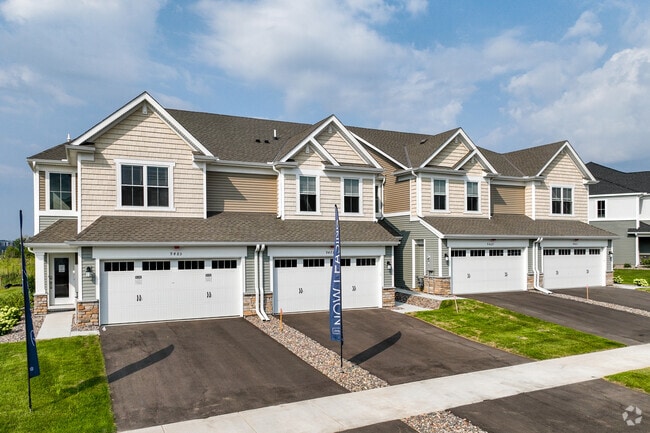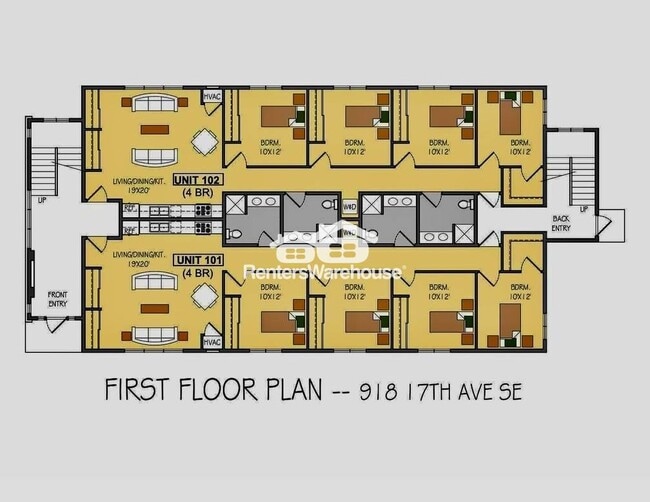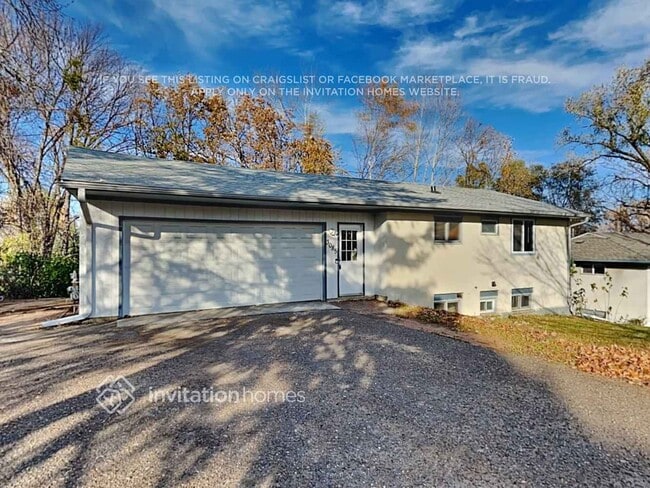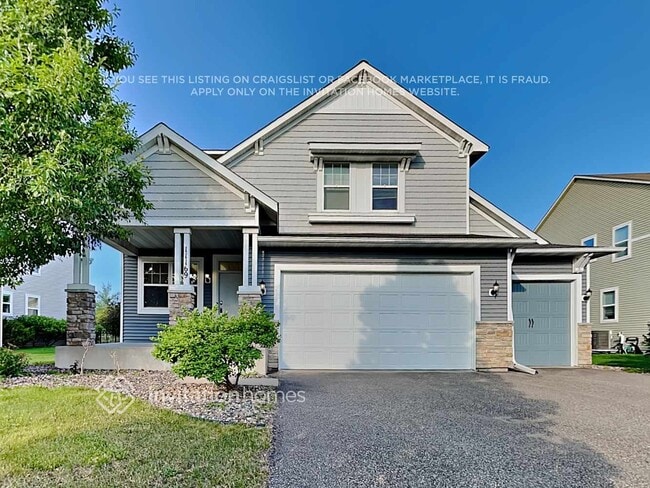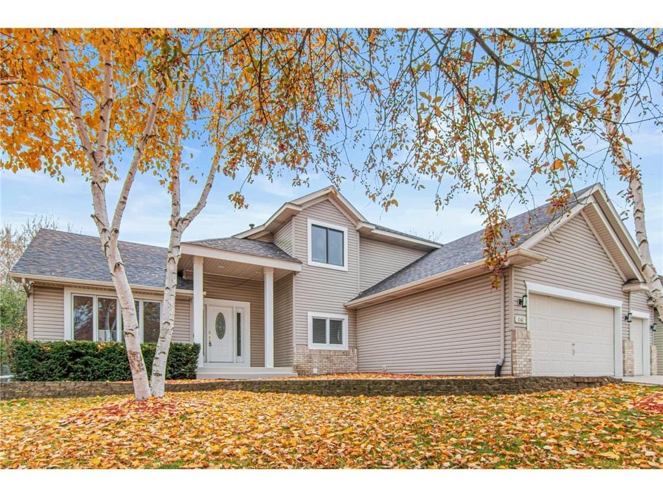4 Beds, 2 Baths, 1,700 sq ft
1142 Marnie Ct
Saint Paul, MN 55119
-
Bedrooms
4
-
Bathrooms
3
-
Square Feet
3,608 sq ft
-
Available
Available Now
Highlights
- Walk-In Closets
- Hardwood Floors
- Fireplace
- Basement
- Deck
- Island Kitchen

About This Home
Welcome to this move-in ready, beautifully updated, spacious property! Centrally located with convenient access to parks, shopping, and dining yet nestled on a quiet cul-de-sac in one of Maplewood’s most desirable neighborhoods. With over 2,500 square feet of finished living space, this property blends modern style, warmth, and functionality — perfect for families or professionals seeking a spacious and comfortable rental home. The basement can be used as a 2nd family room, rec room or casual hang out area. Enjoy a beautifully landscaped, fully fenced backyard with a large composite deck—perfect for entertaining or relaxing. The deck features an elegant, custom metal railing and overlooks the fire pit seating area and mature trees, offering a private retreat right at home.
1142 Marnie Ct is a house located in Ramsey County and the 55119 ZIP Code. This area is served by the North St Paul-Maplewood School Dist attendance zone.
Fees and Policies
The fees below are based on community-supplied data and may exclude additional fees and utilities.
- One-Time Basics
- Due at Application
- Application Fee Per Applicant$50
- Due at Move-In
- Security Deposit - Refundable$3,200
- Due at Application
- Garage Lot
Property Fee Disclaimer: Based on community-supplied data and independent market research. Subject to change without notice. May exclude fees for mandatory or optional services and usage-based utilities.
House Features
Washer/Dryer
Air Conditioning
Dishwasher
Hardwood Floors
- Washer/Dryer
- Air Conditioning
- Heating
- Fireplace
- Vacuum System
- Dishwasher
- Disposal
- Island Kitchen
- Kitchen
- Range
- Refrigerator
- Hardwood Floors
- Tile Floors
- Dining Room
- Basement
- Walk-In Closets
- Deck
Contact
- Listed by Martin Turner | eXp Realty
- Phone Number
- Contact
-
Source
 NorthstarMLS®
NorthstarMLS®
- Washer/Dryer
- Air Conditioning
- Heating
- Fireplace
- Vacuum System
- Dishwasher
- Disposal
- Island Kitchen
- Kitchen
- Range
- Refrigerator
- Hardwood Floors
- Tile Floors
- Dining Room
- Basement
- Walk-In Closets
- Deck
Thanks to some odd geography, Maplewood has something of a split personality. This first-ring St. Paul suburb can be described as being shaped like a frying pan. The main business and residential area lies primarily to the north and east of St. Paul, while the chief amenities, such as the community center and an indoor mall, lie in the "pan." South Maplewood, or the "pan handle," runs south along Interstate 494 and has fewer business amenities. Residents of this area tend to shop in bordering Woodbury, since it takes a good half hour to get from the southern tip of Maplewood to the main northern business district.
Meanwhile, Oakdale lies between the two sections, just east of Maplewood's pan handle and north of Woodbury. This young suburb is a quiet bedroom community with a scattering of business districts. Cornfields make up its eastern portion, giving the area a distinctly rural vibe, even though it's just 10 minutes outside of downtown St. Paul.
Learn more about living in Maplewood-Oakdale| Colleges & Universities | Distance | ||
|---|---|---|---|
| Colleges & Universities | Distance | ||
| Drive: | 12 min | 7.1 mi | |
| Drive: | 15 min | 8.8 mi | |
| Drive: | 19 min | 9.3 mi | |
| Drive: | 17 min | 11.2 mi |
 The GreatSchools Rating helps parents compare schools within a state based on a variety of school quality indicators and provides a helpful picture of how effectively each school serves all of its students. Ratings are on a scale of 1 (below average) to 10 (above average) and can include test scores, college readiness, academic progress, advanced courses, equity, discipline and attendance data. We also advise parents to visit schools, consider other information on school performance and programs, and consider family needs as part of the school selection process.
The GreatSchools Rating helps parents compare schools within a state based on a variety of school quality indicators and provides a helpful picture of how effectively each school serves all of its students. Ratings are on a scale of 1 (below average) to 10 (above average) and can include test scores, college readiness, academic progress, advanced courses, equity, discipline and attendance data. We also advise parents to visit schools, consider other information on school performance and programs, and consider family needs as part of the school selection process.
View GreatSchools Rating Methodology
Data provided by GreatSchools.org © 2025. All rights reserved.
Transportation options available in Saint Paul include Union Depot Crossing, located 7.3 miles from 1142 Marnie Ct. 1142 Marnie Ct is near Minneapolis-St Paul International/Wold-Chamberlain, located 16.3 miles or 25 minutes away.
| Transit / Subway | Distance | ||
|---|---|---|---|
| Transit / Subway | Distance | ||
| Drive: | 11 min | 7.3 mi | |
| Drive: | 12 min | 7.5 mi | |
| Drive: | 12 min | 7.6 mi | |
| Drive: | 13 min | 8.1 mi | |
| Drive: | 13 min | 8.3 mi |
| Commuter Rail | Distance | ||
|---|---|---|---|
| Commuter Rail | Distance | ||
|
|
Drive: | 12 min | 7.6 mi |
|
|
Drive: | 30 min | 18.1 mi |
|
|
Drive: | 33 min | 23.9 mi |
|
|
Drive: | 43 min | 32.1 mi |
|
|
Drive: | 44 min | 33.7 mi |
| Airports | Distance | ||
|---|---|---|---|
| Airports | Distance | ||
|
Minneapolis-St Paul International/Wold-Chamberlain
|
Drive: | 25 min | 16.3 mi |
Time and distance from 1142 Marnie Ct.
| Shopping Centers | Distance | ||
|---|---|---|---|
| Shopping Centers | Distance | ||
| Drive: | 6 min | 2.0 mi | |
| Drive: | 5 min | 2.4 mi | |
| Drive: | 8 min | 2.8 mi |
| Parks and Recreation | Distance | ||
|---|---|---|---|
| Parks and Recreation | Distance | ||
|
Indian Mounds Park
|
Drive: | 10 min | 5.7 mi |
|
Maplewood Nature Center
|
Drive: | 12 min | 5.9 mi |
|
Kellogg Mall Park
|
Drive: | 12 min | 7.6 mi |
|
Dodge Nature Center
|
Drive: | 16 min | 8.3 mi |
|
Cherokee Regional Park
|
Drive: | 17 min | 10.1 mi |
| Hospitals | Distance | ||
|---|---|---|---|
| Hospitals | Distance | ||
| Drive: | 7 min | 2.7 mi | |
| Drive: | 12 min | 8.1 mi | |
| Drive: | 13 min | 8.2 mi |
| Military Bases | Distance | ||
|---|---|---|---|
| Military Bases | Distance | ||
| Drive: | 24 min | 13.6 mi |
You May Also Like
Similar Rentals Nearby
-
Total Monthly Price New$2,450Total Monthly PricePrices include all required monthly fees.12 Month LeaseHouse for Rent
-
Total Monthly Price New$3,900Total Monthly PricePrices include all required monthly fees.3 Month LeaseHouse for Rent
5 Beds, 2 Baths, 3,000 sq ft
-
Total Monthly Price New$3,450Total Monthly PricePrices include all required monthly fees.12 Month LeaseHouse for Rent6 Beds | 3 Baths | 2,715 sq ft
-
Total Monthly Price New$3,450Total Monthly PricePrices include all required monthly fees.12 Month LeaseHouse for Rent6 Beds | 2 Baths | 2,819 sq ft
-
Total Monthly Price New4 Beds$2,849+Total Monthly PricePrices include base rent and required monthly fees of $4. Variable costs based on usage may apply.Specials
Pets Allowed Fitness Center Pool Dishwasher In Unit Washer & Dryer Walk-In Closets
-
-
Total Monthly Price New4 Beds$3,570+Total Monthly PricePrices include base rent and required monthly fees. Variable costs based on usage may apply.
-
-
Total Monthly Price New4 Beds$2,248Total Monthly PricePrices include required monthly fees of $49.House for Rent
-
Total Monthly Price New5 Beds$3,248Total Monthly PricePrices include required monthly fees of $49.House for Rent
What Are Walk Score®, Transit Score®, and Bike Score® Ratings?
Walk Score® measures the walkability of any address. Transit Score® measures access to public transit. Bike Score® measures the bikeability of any address.
What is a Sound Score Rating?
A Sound Score Rating aggregates noise caused by vehicle traffic, airplane traffic and local sources
