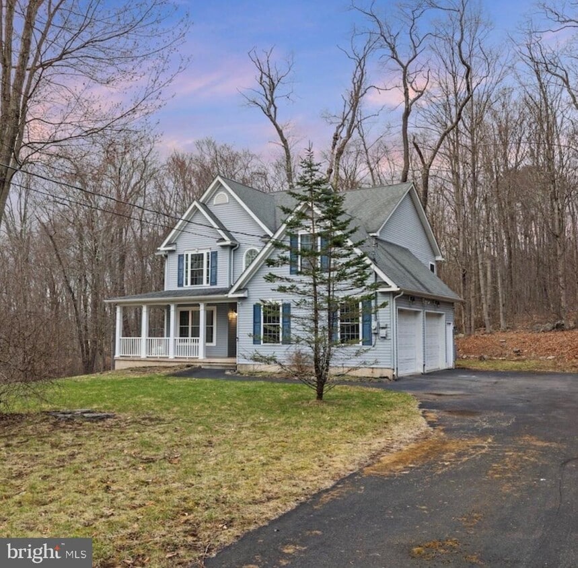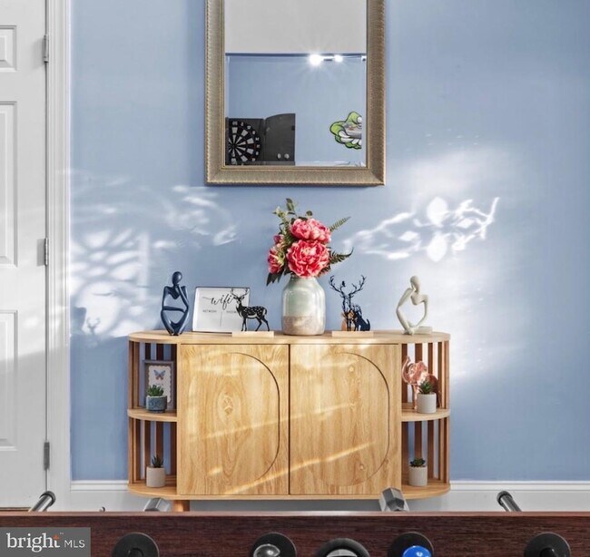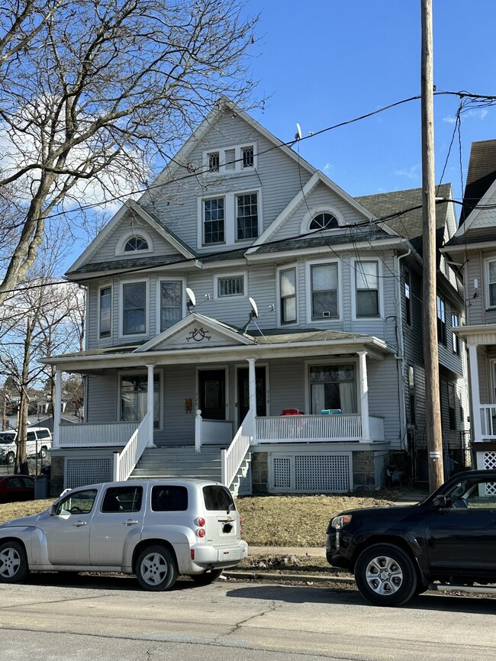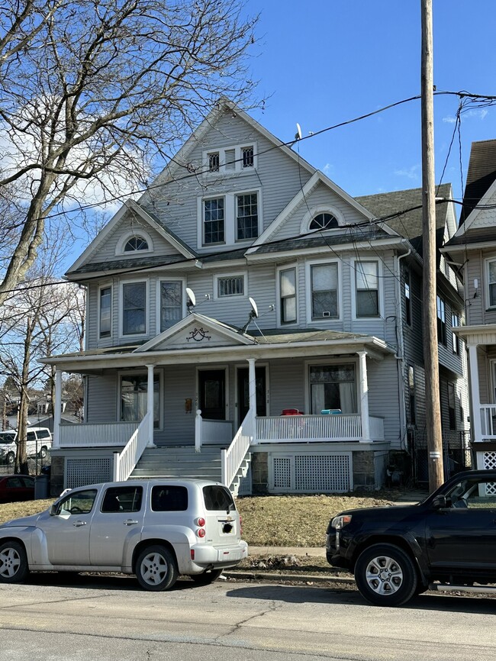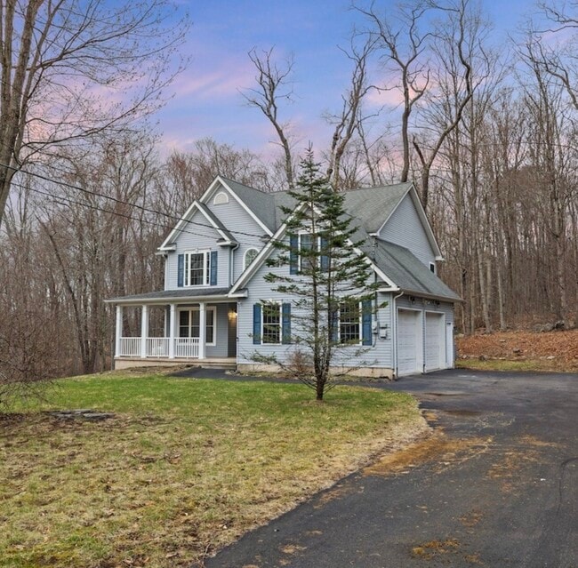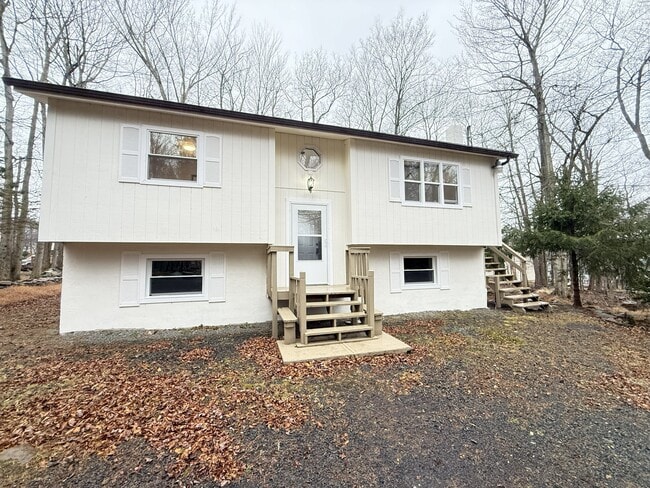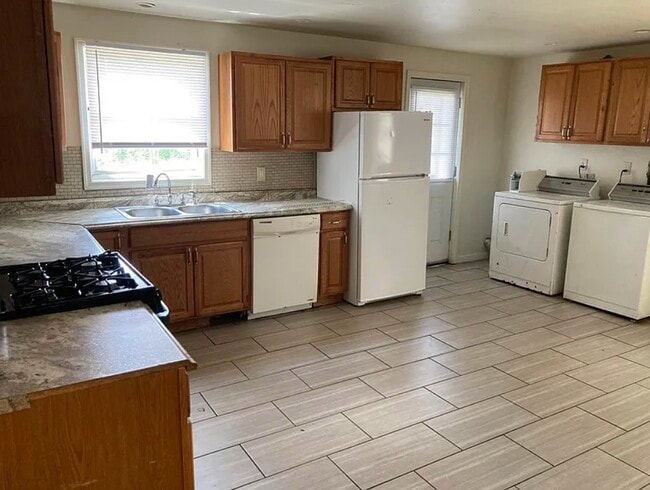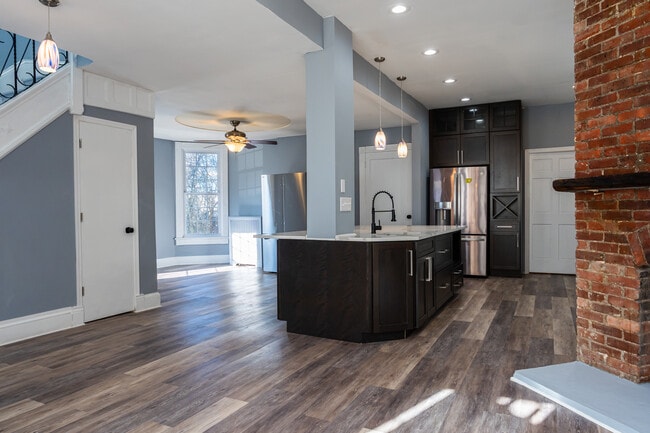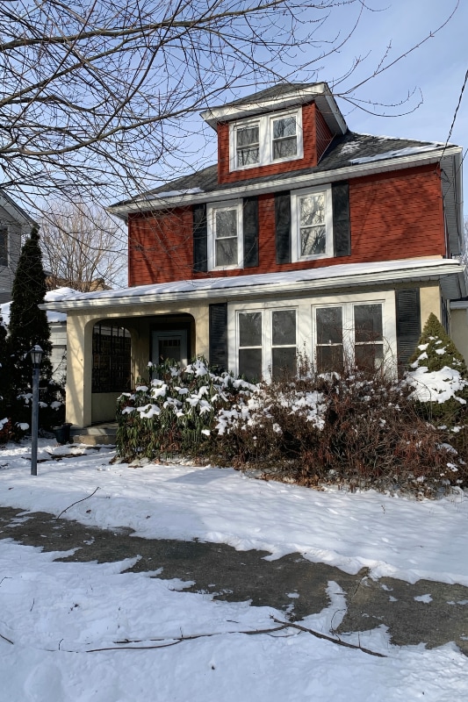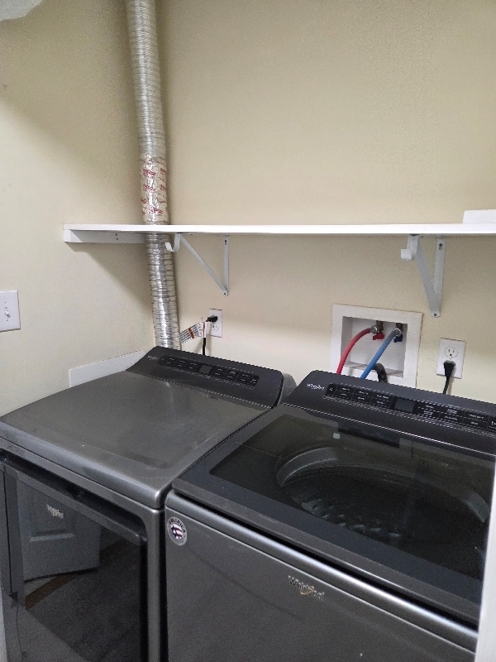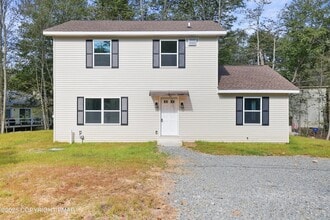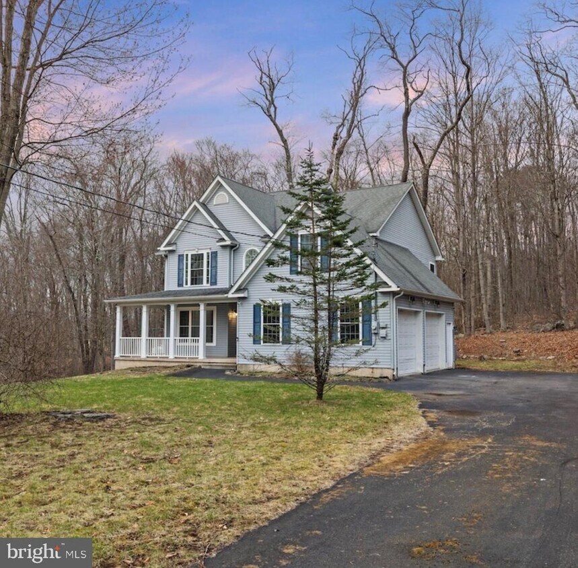4 Beds, 2 Baths, 2,000 sq ft
1141 Riverside Heights W
Pocono Lake, PA 18347
-
Bedrooms
4
-
Bathrooms
2.5
-
Square Feet
2,084 sq ft
-
Available
Available Now
Highlights
- View of Trees or Woods
- Deck
- Secluded Lot
- Wooded Lot
- Open Floorplan
- Traditional Architecture

About This Home
Discover the epitome of luxury living in this exquisite 4-bedroom, 2.5-bathroom home nestled in the serene Riverside Estates Lake community. This traditional-style residence, built in 2008 and set for a major renovation in 2024, boasts an inviting floor plan that seamlessly blends the kitchen, dining, and living areas, perfect for entertaining. Enjoy the warmth of a stunning stone fireplace while basking in the glow of wood floors throughout. The gourmet kitchen features high-end appliances, including a built-in microwave and range, complemented by a convenient front-loading washer and dryer. Step outside to your private oasis, where a spacious deck and porch invite you to unwind amidst the tranquil wooded views on over an acre of secluded land. With an attached side-entry garage and ample storage, this home offers both comfort and convenience. Available for lease starting October 6, 2025, this property promises an exclusive lifestyle in a picturesque setting. Experience the perfect blend of luxury and nature today!
1141 Riverside Heights W is a house located in Monroe County and the 18347 ZIP Code. This area is served by the Pocono Mountain attendance zone.
Home Details
Home Type
Year Built
Accessible Home Design
Basement
Bedrooms and Bathrooms
Home Design
Interior Spaces
Kitchen
Laundry
Listing and Financial Details
Lot Details
Outdoor Features
Parking
Utilities
Views
Community Details
Overview
Pet Policy
Contact
- Listed by Eugene Prentice | eXp Realty, LLC
- Phone Number
- Contact
-
Source
 Bright MLS, Inc.
Bright MLS, Inc.
- Fireplace
- Dishwasher
| Colleges & Universities | Distance | ||
|---|---|---|---|
| Colleges & Universities | Distance | ||
| Drive: | 39 min | 21.9 mi | |
| Drive: | 39 min | 23.3 mi | |
| Drive: | 41 min | 23.9 mi | |
| Drive: | 42 min | 24.4 mi |
 The GreatSchools Rating helps parents compare schools within a state based on a variety of school quality indicators and provides a helpful picture of how effectively each school serves all of its students. Ratings are on a scale of 1 (below average) to 10 (above average) and can include test scores, college readiness, academic progress, advanced courses, equity, discipline and attendance data. We also advise parents to visit schools, consider other information on school performance and programs, and consider family needs as part of the school selection process.
The GreatSchools Rating helps parents compare schools within a state based on a variety of school quality indicators and provides a helpful picture of how effectively each school serves all of its students. Ratings are on a scale of 1 (below average) to 10 (above average) and can include test scores, college readiness, academic progress, advanced courses, equity, discipline and attendance data. We also advise parents to visit schools, consider other information on school performance and programs, and consider family needs as part of the school selection process.
View GreatSchools Rating Methodology
Data provided by GreatSchools.org © 2026. All rights reserved.
You May Also Like
Similar Rentals Nearby
-
$2,200Total Monthly PriceTotal Monthly Price NewPrices include all required monthly fees.House for Rent
-
$2,100Total Monthly PriceTotal Monthly Price NewPrices include all required monthly fees.House for Rent
4 Beds, 1 Bath, 2,000 sq ft
-
4 Beds, 2.5 Baths, 2,089 sq ft$2,950Total Monthly PriceTotal Monthly Price NewPrices include all required monthly fees.1141 Riverside Hts W
-
4 Beds, 2 Baths, 1,644 sq ft$2,500Total Monthly PriceTotal Monthly Price NewPrices include all required monthly fees.8066 Red Squirrel Dr
-
6 Beds, 2 Baths, 2,210 sq ft$3,210Total Monthly PriceTotal Monthly Price NewPrices include all required monthly fees.1218 Vine St
-
6 Beds, 2 Baths, 2,000 sq ft$2,500Total Monthly PriceTotal Monthly Price NewPrices include all required monthly fees.1021 Olive St
-
-
-
-
What Are Walk Score®, Transit Score®, and Bike Score® Ratings?
Walk Score® measures the walkability of any address. Transit Score® measures access to public transit. Bike Score® measures the bikeability of any address.
What is a Sound Score Rating?
A Sound Score Rating aggregates noise caused by vehicle traffic, airplane traffic and local sources
