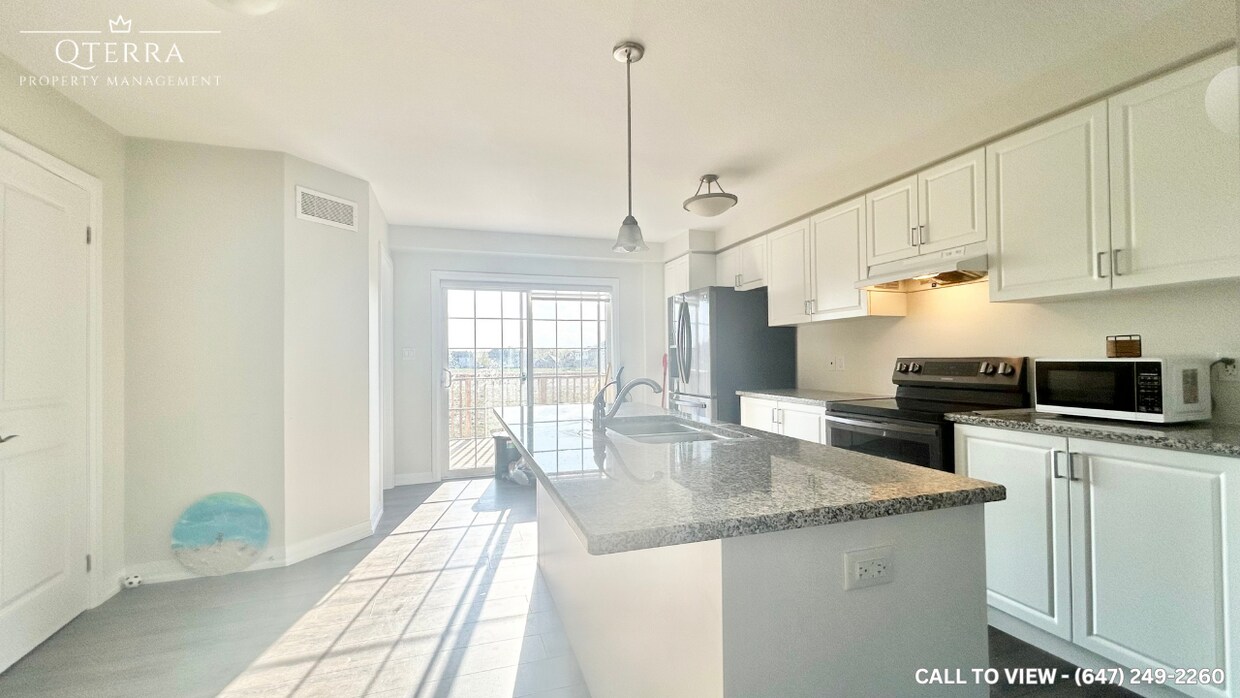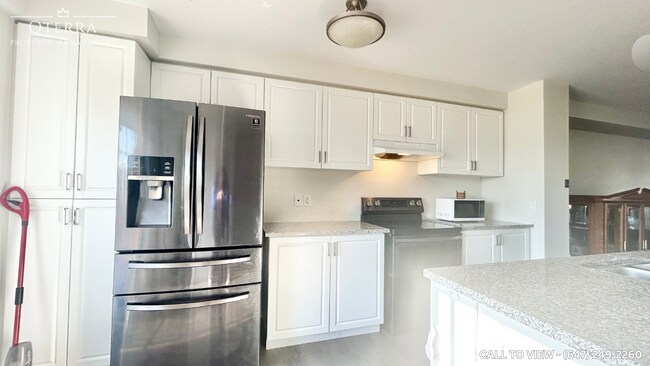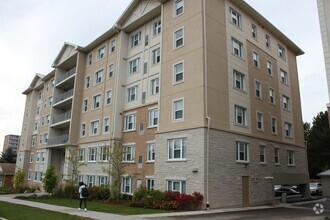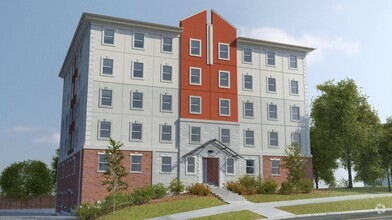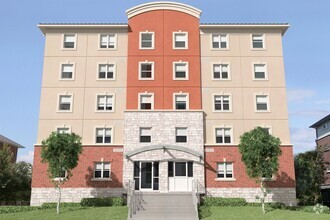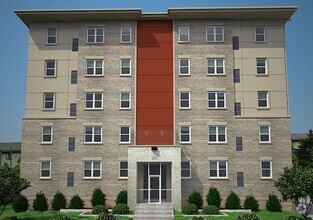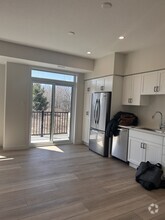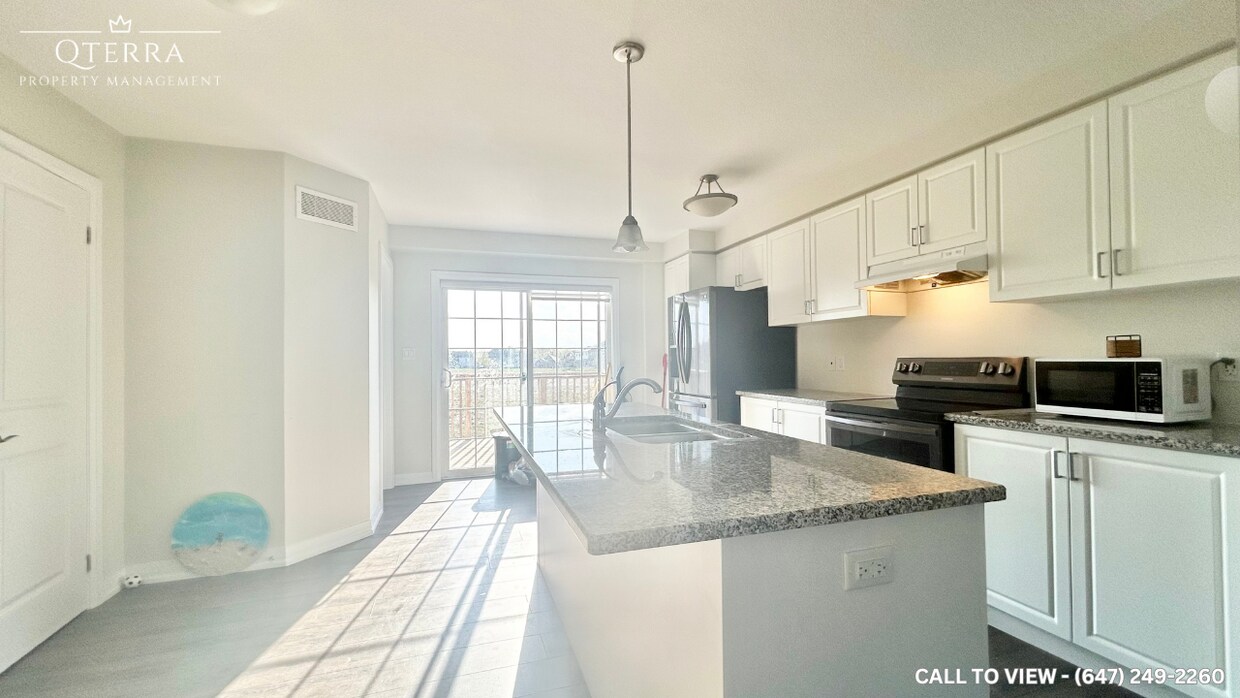114 Ian Ormston Dr
Kitchener, ON N2P 0K3

Check Back Soon for Upcoming Availability
| Beds | Baths | Average SF |
|---|---|---|
| 4 Bedrooms 4 Bedrooms 4 Br | 2.5 Baths 2.5 Baths 2.5 Ba | 1,500 SF |
Fees and Policies
The fees below are based on community-supplied data and may exclude additional fees and utilities.
- Parking
-
Garage--
Details
Utilities Included
-
Heat
-
Air Conditioning
About This Property
NEWLY CONSTRUCTED 4-BEDROOM FREEHOLD TOWNHOUSE WITH PREMIUM FEATURES Step into luxury living with this brand new 4-bedroom, 2.5-bathroom freehold townhouse spanning 1500 square feet. Available for occupancy from May 1, 2024, this home boasts upgraded finishes and ample natural light throughout. With convenient amenities and modern design, this property offers the ultimate in comfort and style. KEY PROPERTY DETAILS: - Type: Freehold Townhouse - Bedrooms: 4 - Bathrooms: 2.5 - Size: 1500 sq ft - Parking: 2 spots included UNIT AMENITIES: - Condition: Brand new construction, ensuring pristine living spaces. - Kitchen: Upgraded with stainless steel appliances, stone/granite countertops, and sleek backsplash for a modern aesthetic. - Flooring: Enjoy the comfort of carpet flooring in living areas and hardwood flooring in select spaces. - Ceiling: Luxuriate in the spacious feel with 9-foot ceilings. - Natural Light: Flooded with natural light, creating a warm and inviting atmosphere. - Bathrooms: Modern upgrades enhance functionality and style, with en-suite in the primary bedroom. - Closets: Walk-in closet in the primary bedroom offers ample storage space. - View: Enjoy stunning city views from various angles. - Appliances: Equipped with Samsung appliances, including dishwasher, microwave, and in-suite laundry facilities. BUILDING AMENITIES: - Private Garage: Park with convenience in your own private garage with walk-out option. - Backyard: Relax and entertain on the included backyard deck, perfect for outdoor gatherings. NEIGHBORHOOD: Nestled in Kitchener, 114 Ian Ormston Dr resides in a serene residential neighborhood known for its family-friendly atmosphere and lush green spaces. Enjoy nearby parks like McLennan Park for outdoor activities, while amenities such as schools, shopping centers, and restaurants are within easy reach. With convenient access to major highways and public transit, this neighborhood offers a perfect blend of tranquility and urban convenience. Don't miss the opportunity to make this modern townhouse your new home. Contact us today to schedule a viewing and experience luxury living at its finest.
114 Ian Ormston Dr is a townhouse located in Kitchener, ON and the N2P 0K3 Postal Code. This listing has rentals from C$2949
Townhome Features
Washer/Dryer
Dishwasher
Walk-In Closets
Granite Countertops
- Washer/Dryer
- Heating
- Dishwasher
- Granite Countertops
- Stainless Steel Appliances
- Kitchen
- Microwave
- Carpet
- Walk-In Closets
- Laundry Facilities
- Storage Space
- Deck
Take a walk along Queen Street in Kitchener, Ontario and you’ll understand why this fast-growing city is so attractive. With its quaint cafes, small boutiques, and unique art galleries, downtown’s Queen Street is a favorite destination of residents and visitors alike. But that isn’t the only reason you’ll love renting in Kitchener. The city, located about 100 km west of Toronto and bordered by the Grand River, contains several terrific parks, including McLennan Park, a favorite destination that provides a playground, a dog park, hiking trails, and a skate park. The Huron Natural Area is another great hiking destination with trails traversing more than 250 acres of protected forest and wetland. For something a little more landscaped, check out the classic Victorian gardens at Rockway Gardens, home of the summer concert series.
Learn more about living in KitchenerBelow are rent ranges for similar nearby apartments
| Beds | Average Size | Lowest | Typical | Premium |
|---|---|---|---|---|
| Studio Studio Studio | 438 Sq Ft | C$1,200 | C$1,473 | C$1,694 |
| 1 Bed 1 Bed 1 Bed | 674-683 Sq Ft | C$1,469 | C$1,848 | C$2,436 |
| 2 Beds 2 Beds 2 Beds | 1005-1011 Sq Ft | C$900 | C$2,328 | C$3,249 |
| 3 Beds 3 Beds 3 Beds | 1015-1016 Sq Ft | C$850 | C$2,541 | C$3,499 |
| 4 Beds 4 Beds 4 Beds | 502 Sq Ft | C$800 | C$2,753 | C$4,350 |
- Washer/Dryer
- Heating
- Dishwasher
- Granite Countertops
- Stainless Steel Appliances
- Kitchen
- Microwave
- Carpet
- Walk-In Closets
- Laundry Facilities
- Storage Space
- Deck
| Colleges & Universities | Distance | ||
|---|---|---|---|
| Colleges & Universities | Distance | ||
| Drive: | 24 min | 15.8 km | |
| Drive: | 27 min | 17.9 km | |
| Drive: | 32 min | 28.7 km | |
| Drive: | 44 min | 37.1 km |
What Are Walk Score®, Transit Score®, and Bike Score® Ratings?
Walk Score® measures the walkability of any address. Transit Score® measures access to public transit. Bike Score® measures the bikeability of any address.
What is a Sound Score Rating?
A Sound Score Rating aggregates noise caused by vehicle traffic, airplane traffic and local sources
