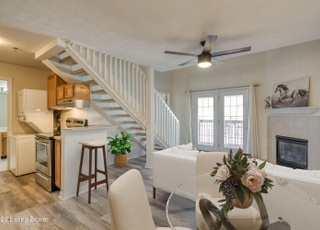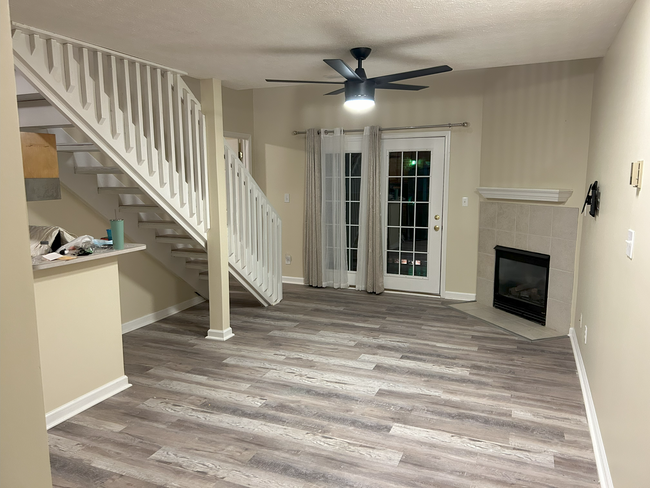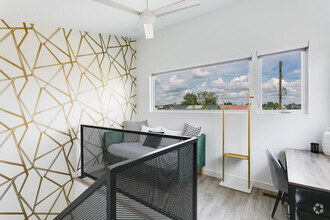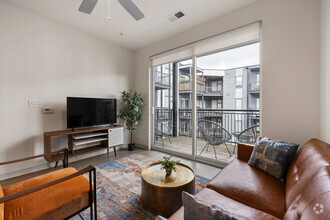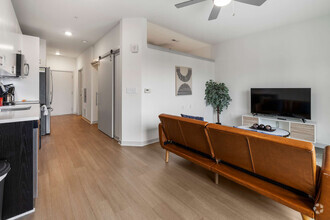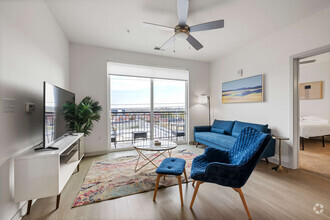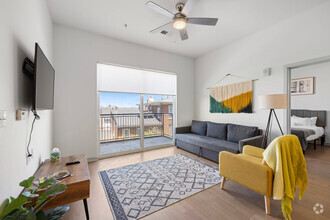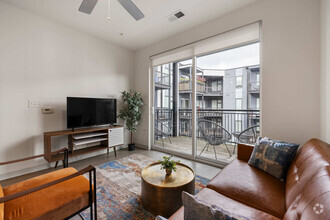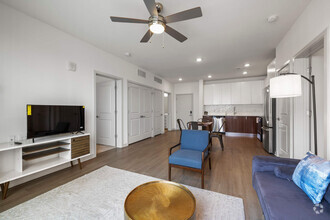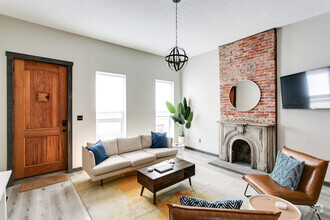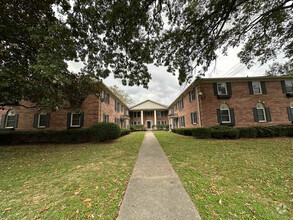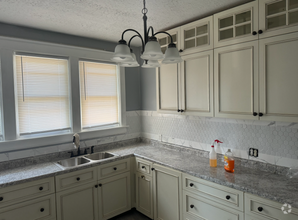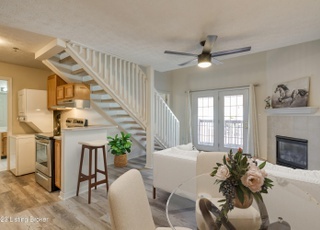1138 Neon Way Unit 1138NeonWayLouisville
Louisville, KY 40204

Check Back Soon for Upcoming Availability
| Beds | Baths | Average SF |
|---|---|---|
| 2 Bedrooms 2 Bedrooms 2 Br | 2 Baths 2 Baths 2 Ba | 867 SF |
About This Property
Great location near Downtown, NULU and The Highlands. This 2nd story condo has plenty of room. Open main room floor plan has new flooring throughout. Living room has fireplace and leads to cozy balcony. The downstairs master bedroom has a large closet and is adjacent a bathroom with walk-in shower. Kitchen features the newer appliances. In-unit laundry on the main floor provides additional convenience to this unit. Upstairs there is a bedroom, bathroom, and landing area perfect for an in-home office or additional storage space. There is also a closet on the deck that can be used as storage space. Condo is freshly painted and has updated features. Tenants pay utilities: Electricity, Gas and Cable. Owners pay for the rest including water. $500 refundable pet deposit. We are showing from 6:30 pm until 7:30 pm every day with advanced notice received by 5:30 pm. If needed, we are available for Tour outside of these hours. Please message for availability information.
1138 Neon Way is a condo located in Jefferson County and the 40204 ZIP Code.
Condo Features
Washer/Dryer
Air Conditioning
Dishwasher
Loft Layout
High Speed Internet Access
Hardwood Floors
Walk-In Closets
Island Kitchen
Highlights
- High Speed Internet Access
- Washer/Dryer
- Air Conditioning
- Heating
- Ceiling Fans
- Smoke Free
- Cable Ready
- Security System
- Storage Space
- Fireplace
- Handrails
- Intercom
- Sprinkler System
- Framed Mirrors
Kitchen Features & Appliances
- Dishwasher
- Granite Countertops
- Stainless Steel Appliances
- Pantry
- Island Kitchen
- Eat-in Kitchen
- Kitchen
- Microwave
- Oven
- Range
- Refrigerator
- Freezer
- Instant Hot Water
Model Details
- Hardwood Floors
- Carpet
- Tile Floors
- Dining Room
- High Ceilings
- Office
- Attic
- Vaulted Ceiling
- Walk-In Closets
- Loft Layout
- Large Bedrooms
Fees and Policies
The fees below are based on community-supplied data and may exclude additional fees and utilities.
- Dogs Allowed
-
Fees not specified
- Cats Allowed
-
Fees not specified
- Parking
-
Surface Lot--
Details
Utilities Included
-
Water
-
Trash Removal
-
Sewer
Louisville is the largest city in Kentucky, resting alongside the Ohio River on the Kentucky-Indiana border. The architecture in Louisville is a mix of old and new, with historic neighborhoods comprised of Victorian houses and towering skyscrapers scattered throughout the downtown area, many of which contain upscale apartments and condos available for rent.
The amenities in Louisville are just as diverse as the architecture. Renting in Louisville affords you the opportunity to see the famous Kentucky Derby at Churchill Downs, learn more about a boxing legend at the Muhammad Ali Center, and meet a range of animals at the Louisville Zoo. The city’s award-winning restaurant scene is an exemplary display of Southern cooking. Just outside the city lies the Louisville Mega Cavern, a vast underground space offering a broad range of adventurous attractions.
Learn more about living in LouisvilleBelow are rent ranges for similar nearby apartments
| Beds | Average Size | Lowest | Typical | Premium |
|---|---|---|---|---|
| Studio Studio Studio | 535-537 Sq Ft | $918 | $1,254 | $1,489 |
| 1 Bed 1 Bed 1 Bed | 668-672 Sq Ft | $913 | $1,464 | $2,234 |
| 2 Beds 2 Beds 2 Beds | 996-1004 Sq Ft | $996 | $1,773 | $2,701 |
| 3 Beds 3 Beds 3 Beds | 1584-1608 Sq Ft | $1,725 | $2,220 | $3,079 |
| 4 Beds 4 Beds 4 Beds | 1894 Sq Ft | $10,020 | — | — |
- High Speed Internet Access
- Washer/Dryer
- Air Conditioning
- Heating
- Ceiling Fans
- Smoke Free
- Cable Ready
- Security System
- Storage Space
- Fireplace
- Handrails
- Intercom
- Sprinkler System
- Framed Mirrors
- Dishwasher
- Granite Countertops
- Stainless Steel Appliances
- Pantry
- Island Kitchen
- Eat-in Kitchen
- Kitchen
- Microwave
- Oven
- Range
- Refrigerator
- Freezer
- Instant Hot Water
- Hardwood Floors
- Carpet
- Tile Floors
- Dining Room
- High Ceilings
- Office
- Attic
- Vaulted Ceiling
- Walk-In Closets
- Loft Layout
- Large Bedrooms
- Storage Space
- Balcony
- Deck
| Colleges & Universities | Distance | ||
|---|---|---|---|
| Colleges & Universities | Distance | ||
| Drive: | 4 min | 1.6 mi | |
| Drive: | 4 min | 2.0 mi | |
| Drive: | 5 min | 2.4 mi | |
| Drive: | 7 min | 2.9 mi |
You May Also Like
Similar Rentals Nearby
-
$10,0204 Beds, 2 Baths, 1,894 sq ftApartment for Rent
-
$6,0603 Beds, 3 Baths, 1,646 sq ftApartment for Rent
-
$6,1603 Beds, 3 Baths, 1,646 sq ftApartment for Rent
-
$2,7202 Beds, 2 Baths, 990 sq ftApartment for Rent
-
$2,7602 Beds, 2 Baths, 646 sq ftApartment for Rent
-
$2,7802 Beds, 2 Baths, 990 sq ftApartment for Rent
-
$2,7602 Beds, 2 Baths, 990 sq ftApartment for Rent
-
$5,9003 Beds, 2 Baths, 1,743 sq ftApartment for Rent
-
-
$1,1003 Beds, 1 Bath, 1,000 sq ftApartment for Rent
What Are Walk Score®, Transit Score®, and Bike Score® Ratings?
Walk Score® measures the walkability of any address. Transit Score® measures access to public transit. Bike Score® measures the bikeability of any address.
What is a Sound Score Rating?
A Sound Score Rating aggregates noise caused by vehicle traffic, airplane traffic and local sources
