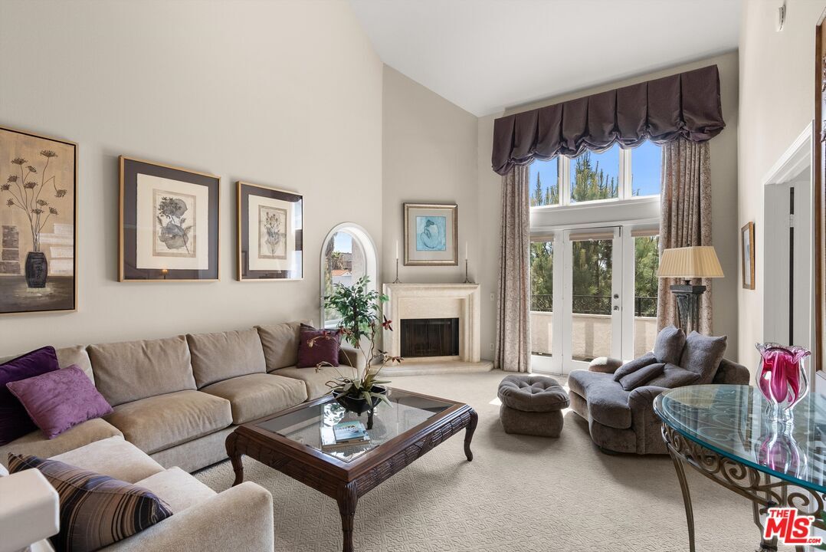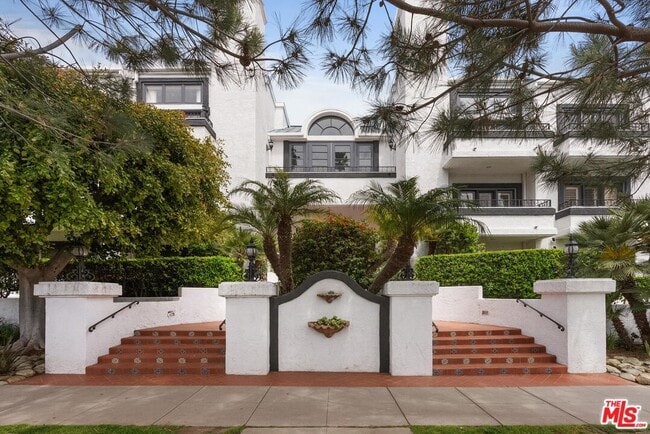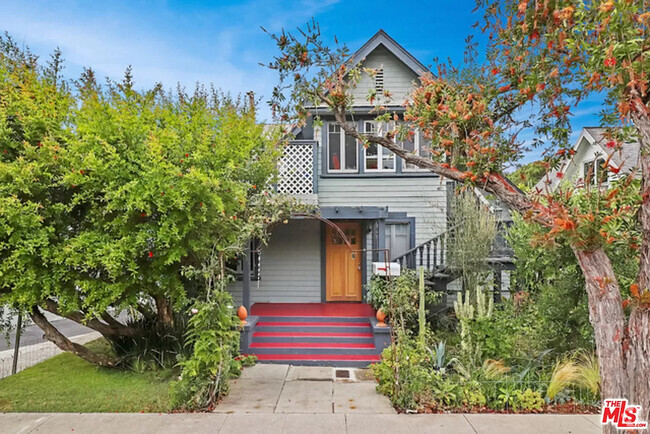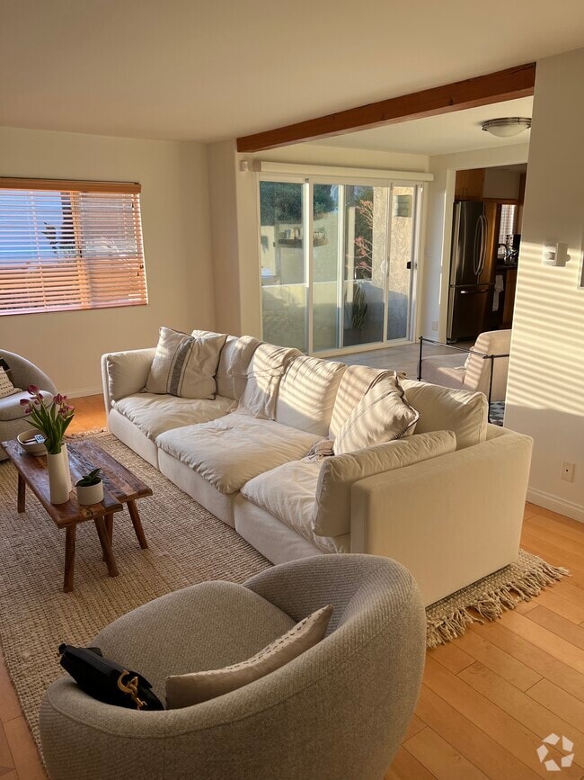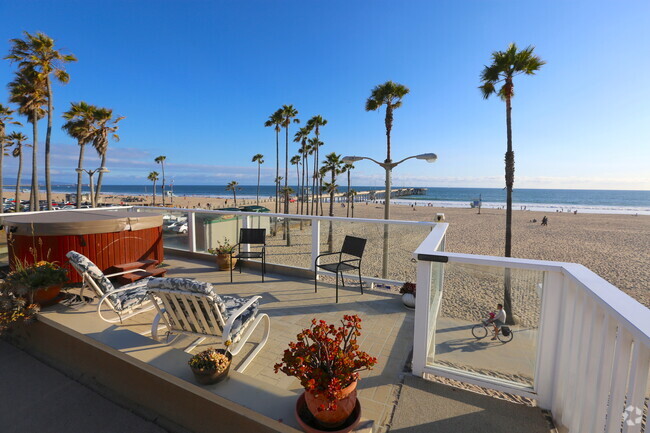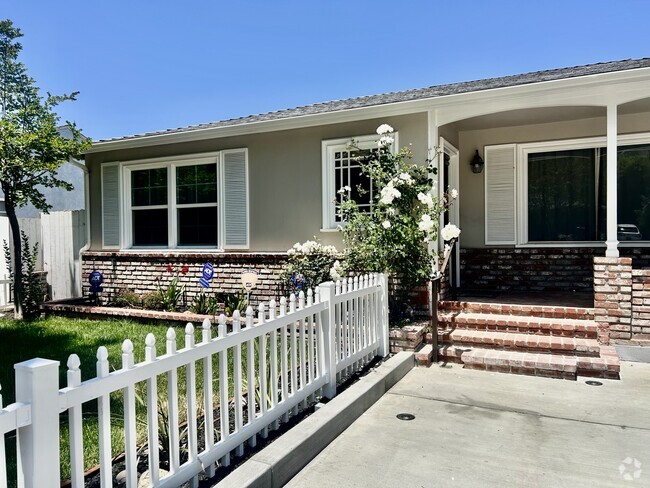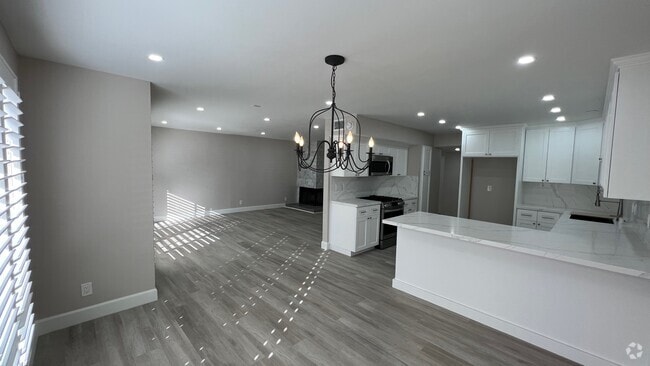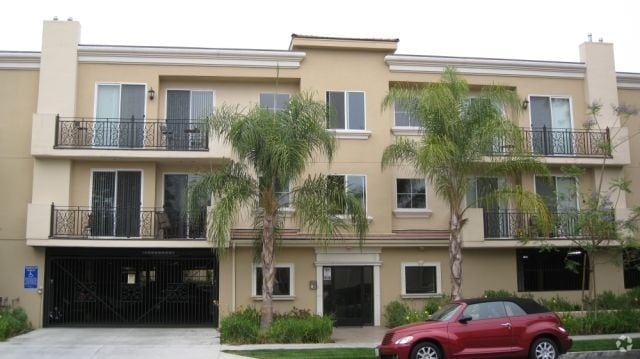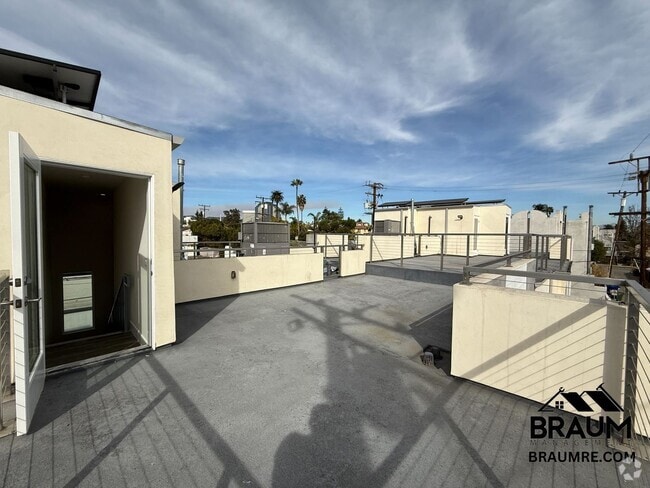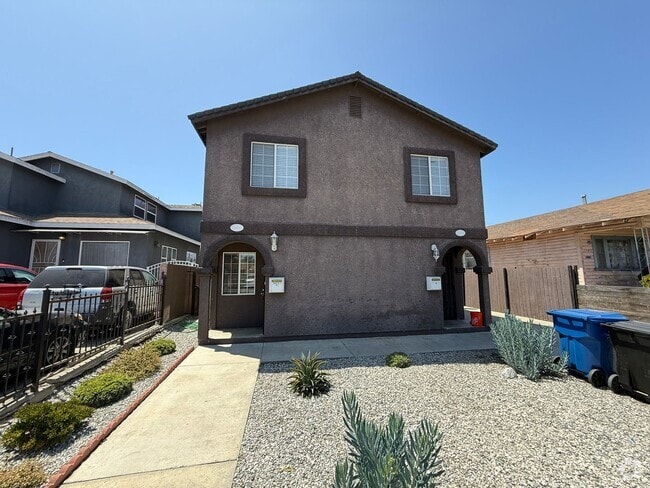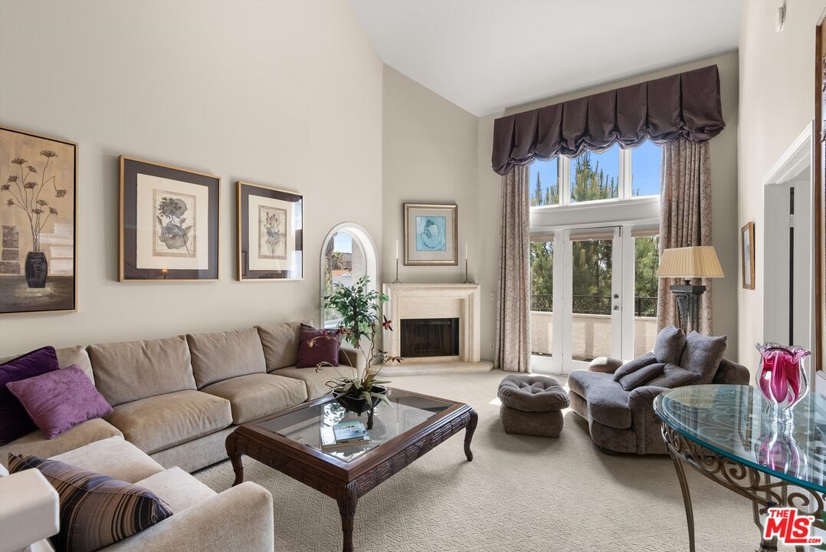1133 9th St Unit 301
Santa Monica, CA 90403
-
Bedrooms
3
-
Bathrooms
2
-
Square Feet
1,288 sq ft
-
Available
Available Now
Highlights
- Fitness Center
- Elevator
- Gated Parking
- City View
- Open Floorplan
- Cathedral Ceiling

About This Home
Conveniently located at 9th and Wilshire, this quiet three-bedroom condo is now available for lease in the heart of North Santa Monica. Blocks to the Promenade, Montana Avenue, Pacific Ocean, eateries, entertainment, medical and business offices, and highly rated Santa Monica schools, this well-maintained elevator building offers a secure entry lobby, gated community garage with two side-by-side parking spots. Upon entering the home, you'll find the wide galley kitchen opens to the dining room and step-down living room with cathedral ceilings and large windows that flood the space with sun from the west, offering tree top views of the city and beautiful nightly sunsets. The large living room offers floor to ceiling shaded windows, a private balcony, and wood burning fireplace. Primary suite boasts another west-facing balcony, separate vanity area with huge walk-in closet, and enjoys abundant natural light. An en suite bath with separate shower and large tub completes the master. Second bedroom with beautifully organized wood closet storage system and built in desk and shelving system can be used as a sleeping space and/or home office. The third bedroom, and the only one upstairs, offers a large picture window and door leading to a sun-drenched roof top patio. Laundry closet located in the hall next to the second bedroom and bathroom, with shower over tub. Available for immediate occupancy. MLS# 25538579
1133 9th St is a condo located in Los Angeles County and the 90403 ZIP Code.
Home Details
Home Type
Year Built
Accessible Home Design
Bedrooms and Bathrooms
Flooring
Home Design
Home Security
Interior Spaces
Kitchen
Laundry
Listing and Financial Details
Location
Lot Details
Outdoor Features
Parking
Utilities
Views
Community Details
Amenities
Pet Policy
Recreation
Security
Fees and Policies
The fees below are based on community-supplied data and may exclude additional fees and utilities.
- Dogs Allowed
-
Fees not specified
- Cats Allowed
-
Fees not specified
Contact
- Listed by Jenna Macari | Compass
- Phone Number
- Contact
-
Source
 MLS(TM)/CLAW
MLS(TM)/CLAW
- Washer/Dryer
- Washer/Dryer Hookup
- Dishwasher
- Disposal
- Microwave
- Oven
- Refrigerator
- Carpet
- Tile Floors
- Vaulted Ceiling
- Views
- Walk-In Closets
- Elevator
- Balcony
Wilshire Montana is a densely populated community located minutes from the beautiful Santa Monica State Beach. This neighborhood offers several highly-rated public schools and an array of outdoor amenities. At Christine Emerson Reed Park, locals can enjoy tennis courts, a playground, and a basketball court. Renters can also take a stroll, skate, or cycle along Ocean Front Walk, situated near the shoreline. Be sure to take in the numerous coastal bars, restaurants, and coffee shops nearby. Renters have a variety of luxury and upscale apartments to choose from in Wilshire Montana.
Learn more about living in Wilshire Montana| Colleges & Universities | Distance | ||
|---|---|---|---|
| Colleges & Universities | Distance | ||
| Walk: | 8 min | 0.4 mi | |
| Walk: | 11 min | 0.6 mi | |
| Drive: | 5 min | 1.8 mi | |
| Drive: | 5 min | 2.2 mi |
Transportation options available in Santa Monica include Downtown Santa Monica, located 0.9 mile from 1133 9th St Unit 301. 1133 9th St Unit 301 is near Los Angeles International, located 9.1 miles or 18 minutes away, and Bob Hope, located 20.6 miles or 34 minutes away.
| Transit / Subway | Distance | ||
|---|---|---|---|
| Transit / Subway | Distance | ||
|
|
Walk: | 17 min | 0.9 mi |
|
|
Drive: | 3 min | 1.2 mi |
|
|
Drive: | 6 min | 2.3 mi |
|
|
Drive: | 7 min | 3.5 mi |
| Drive: | 9 min | 4.3 mi |
| Commuter Rail | Distance | ||
|---|---|---|---|
| Commuter Rail | Distance | ||
|
|
Drive: | 24 min | 16.8 mi |
|
|
Drive: | 27 min | 16.9 mi |
|
|
Drive: | 34 min | 20.6 mi |
|
|
Drive: | 34 min | 20.6 mi |
|
|
Drive: | 34 min | 20.6 mi |
| Airports | Distance | ||
|---|---|---|---|
| Airports | Distance | ||
|
Los Angeles International
|
Drive: | 18 min | 9.1 mi |
|
Bob Hope
|
Drive: | 34 min | 20.6 mi |
Time and distance from 1133 9th St Unit 301.
| Shopping Centers | Distance | ||
|---|---|---|---|
| Shopping Centers | Distance | ||
| Walk: | 9 min | 0.5 mi | |
| Walk: | 11 min | 0.6 mi | |
| Walk: | 15 min | 0.8 mi |
| Parks and Recreation | Distance | ||
|---|---|---|---|
| Parks and Recreation | Distance | ||
|
Santa Monica Pier Aquarium
|
Drive: | 4 min | 1.4 mi |
|
Santa Monica State Beach
|
Drive: | 4 min | 1.5 mi |
|
Will Rogers State Beach
|
Drive: | 5 min | 2.6 mi |
|
Temescal Gateway Park
|
Drive: | 8 min | 4.0 mi |
|
Will Rogers State Historic Park
|
Drive: | 11 min | 4.3 mi |
| Hospitals | Distance | ||
|---|---|---|---|
| Hospitals | Distance | ||
| Walk: | 12 min | 0.6 mi | |
| Drive: | 3 min | 1.3 mi | |
| Drive: | 12 min | 4.4 mi |
| Military Bases | Distance | ||
|---|---|---|---|
| Military Bases | Distance | ||
| Drive: | 20 min | 14.4 mi |
You May Also Like
Similar Rentals Nearby
What Are Walk Score®, Transit Score®, and Bike Score® Ratings?
Walk Score® measures the walkability of any address. Transit Score® measures access to public transit. Bike Score® measures the bikeability of any address.
What is a Sound Score Rating?
A Sound Score Rating aggregates noise caused by vehicle traffic, airplane traffic and local sources
