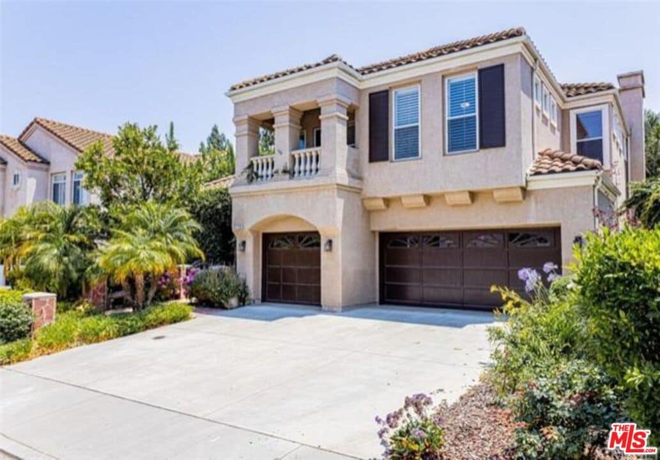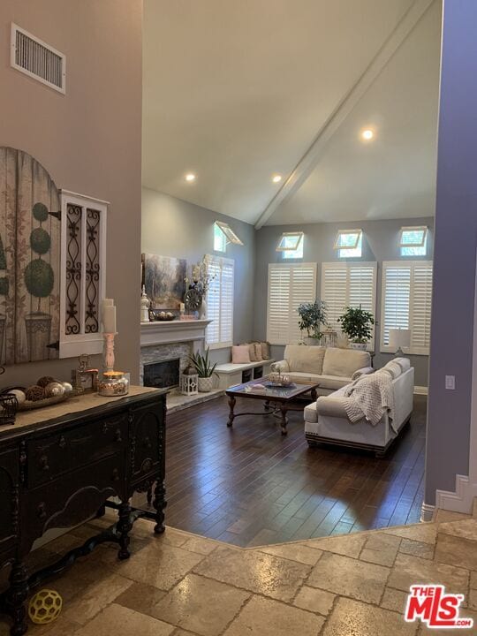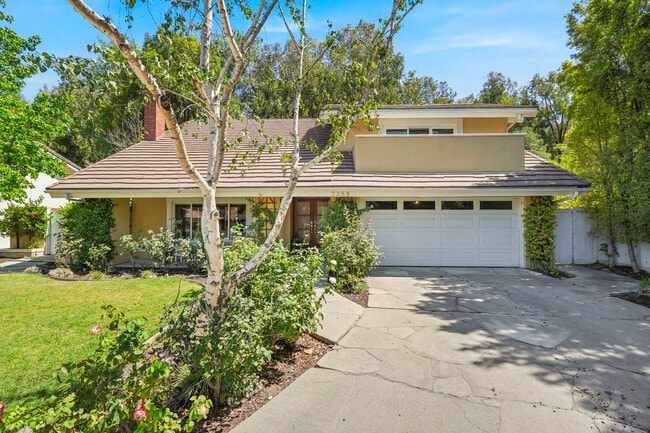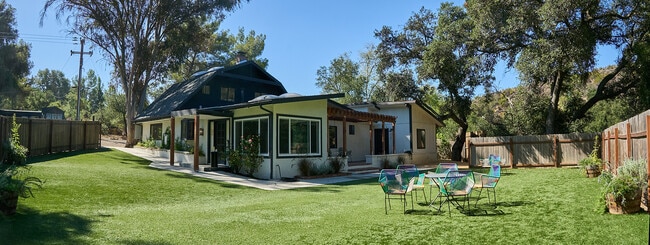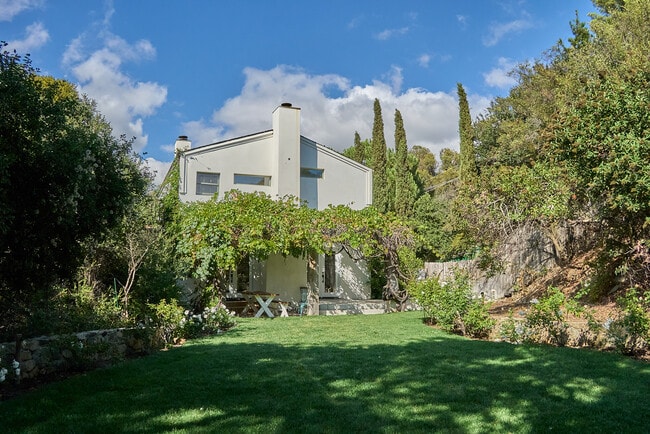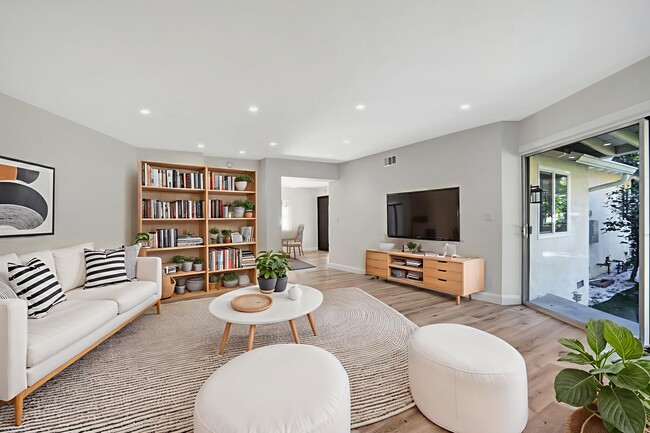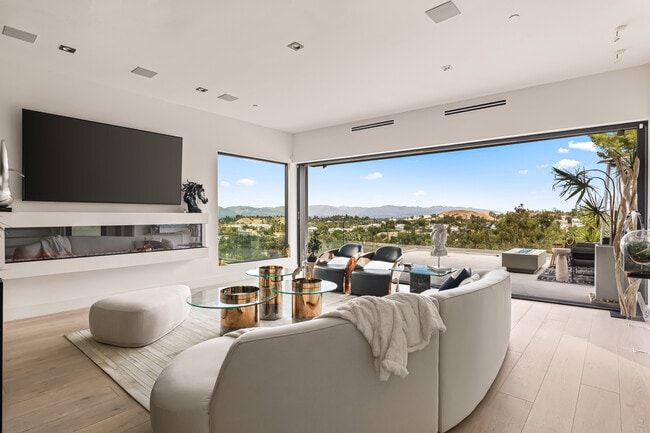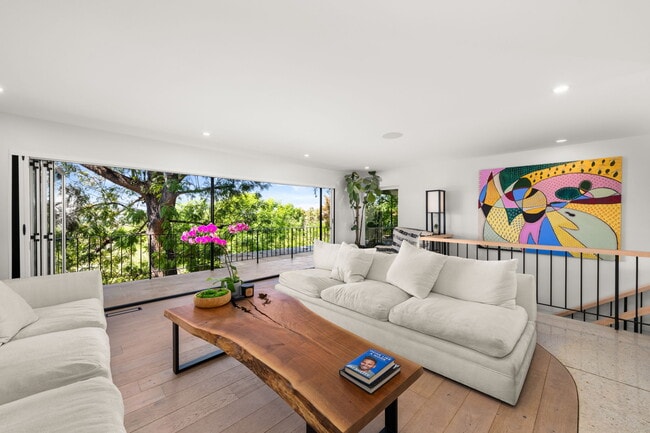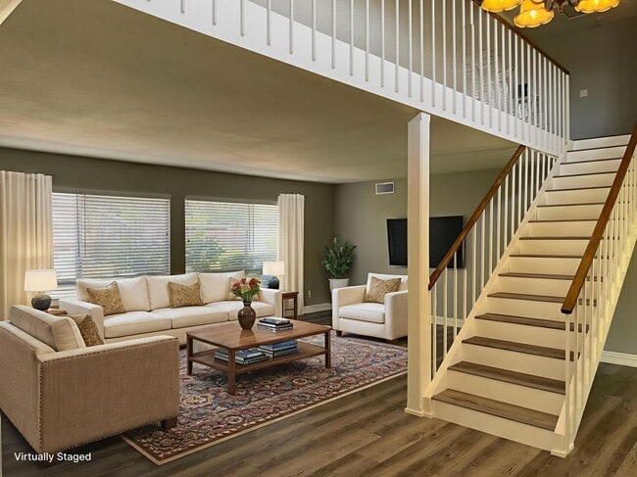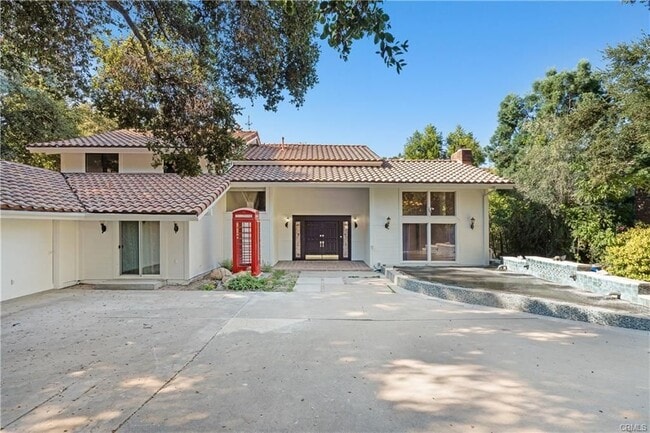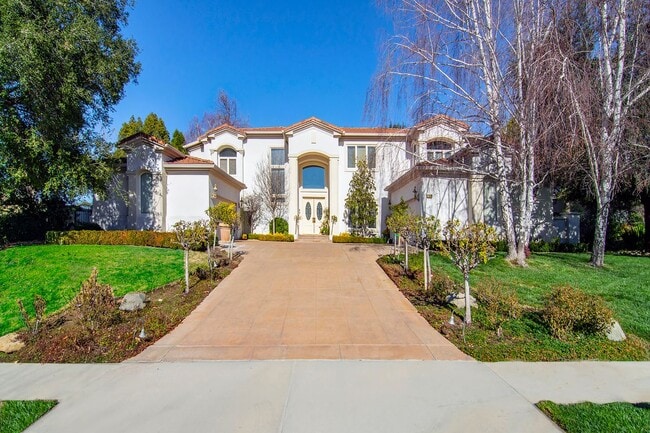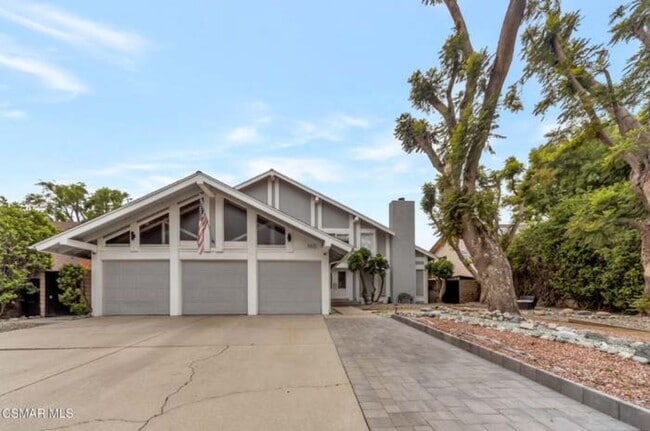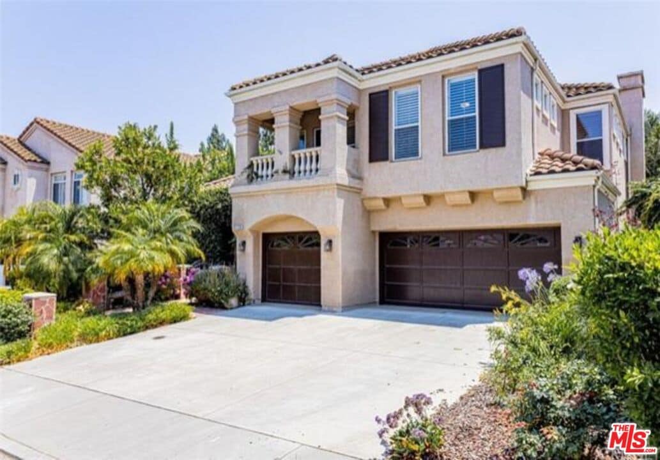11320 Broadview Dr
Moorpark, CA 93021
-
Bedrooms
4
-
Bathrooms
5
-
Square Feet
3,795 sq ft
-
Available
Available Now
Highlights
- Heated In Ground Pool
- Heated Spa
- Gourmet Kitchen
- Primary Bedroom Suite
- Open Floorplan
- Clubhouse

About This Home
Stunning custom home with resort-like, private back yard with entertaining pool and spa. Spacious and open floor plan, high ceilings, grand living and formal dining rooms, family room, 3 fireplaces, beautiful chef's kitchen with granite counters and island, stainless steel appliances, luxurious primary bedroom suite with double-sided fireplace, walk-in closet, fabulous, large primary bath, dual vanities, fireplace, all guest bedrooms are upstairs. Custom library / office is downstairs. Dream back-yard with manicured grounds, mature, tropical landscaping with refreshing pool and spa, totally private! Enjoy a wonderful and relaxing lifestyle! Nothing else compares at this price! AVAILABLE NOW, unfurnished. Grab it fast! MLS# 25604187
11320 Broadview Dr is a house located in Ventura County and the 93021 ZIP Code. This area is served by the Moorpark Unified attendance zone.
Home Details
Home Type
Year Built
Attic
Bedrooms and Bathrooms
Flooring
Home Design
Home Security
Interior Spaces
Kitchen
Laundry
Listing and Financial Details
Location
Lot Details
Outdoor Features
Parking
Pool
Utilities
Community Details
Amenities
Pet Policy
Recreation
Fees and Policies
The fees below are based on community-supplied data and may exclude additional fees and utilities.
Pet policies are negotiable.
Contact
- Listed by Lea Johnson | Sotheby's International Realty
- Phone Number
- Contact
-
Source
 MLS(TM)/CLAW
MLS(TM)/CLAW
- Washer/Dryer
- Washer/Dryer Hookup
- Ceiling Fans
- Cable Ready
- Dishwasher
- Disposal
- Oven
- Range
- Refrigerator
- Carpet
- Dining Room
- Family Room
- Den
- Crown Molding
- Vaulted Ceiling
- Walk-In Closets
- Clubhouse
- Deck
- Spa
- Pool
| Colleges & Universities | Distance | ||
|---|---|---|---|
| Colleges & Universities | Distance | ||
| Drive: | 12 min | 6.2 mi | |
| Drive: | 14 min | 7.2 mi | |
| Drive: | 27 min | 15.2 mi | |
| Drive: | 32 min | 19.9 mi |
 The GreatSchools Rating helps parents compare schools within a state based on a variety of school quality indicators and provides a helpful picture of how effectively each school serves all of its students. Ratings are on a scale of 1 (below average) to 10 (above average) and can include test scores, college readiness, academic progress, advanced courses, equity, discipline and attendance data. We also advise parents to visit schools, consider other information on school performance and programs, and consider family needs as part of the school selection process.
The GreatSchools Rating helps parents compare schools within a state based on a variety of school quality indicators and provides a helpful picture of how effectively each school serves all of its students. Ratings are on a scale of 1 (below average) to 10 (above average) and can include test scores, college readiness, academic progress, advanced courses, equity, discipline and attendance data. We also advise parents to visit schools, consider other information on school performance and programs, and consider family needs as part of the school selection process.
View GreatSchools Rating Methodology
Data provided by GreatSchools.org © 2025. All rights reserved.
You May Also Like
Similar Rentals Nearby
-
-
-
-
-
-
-
$6,1004 Beds, 2.5 Baths, 2,512 sq ftHouse for Rent
-
-
-
What Are Walk Score®, Transit Score®, and Bike Score® Ratings?
Walk Score® measures the walkability of any address. Transit Score® measures access to public transit. Bike Score® measures the bikeability of any address.
What is a Sound Score Rating?
A Sound Score Rating aggregates noise caused by vehicle traffic, airplane traffic and local sources
