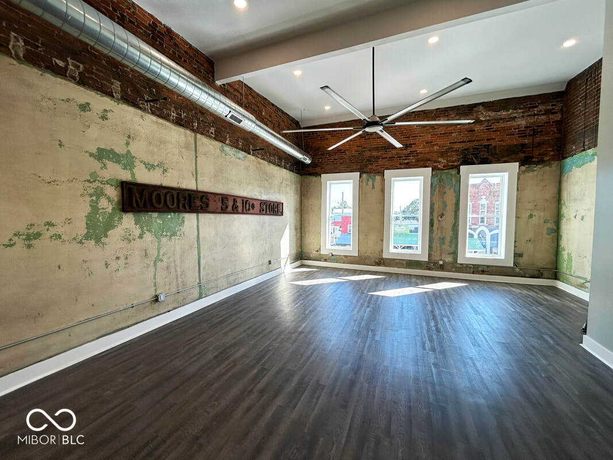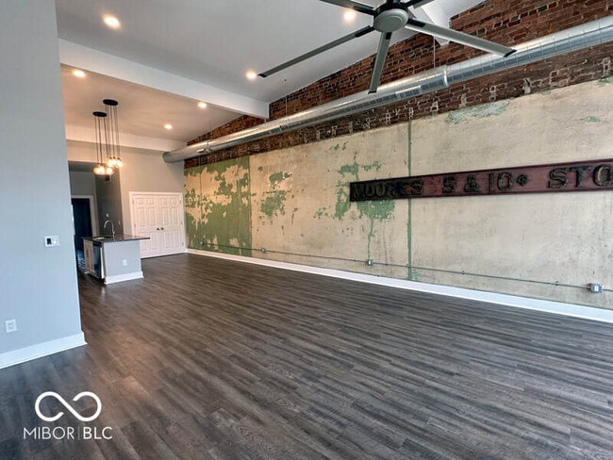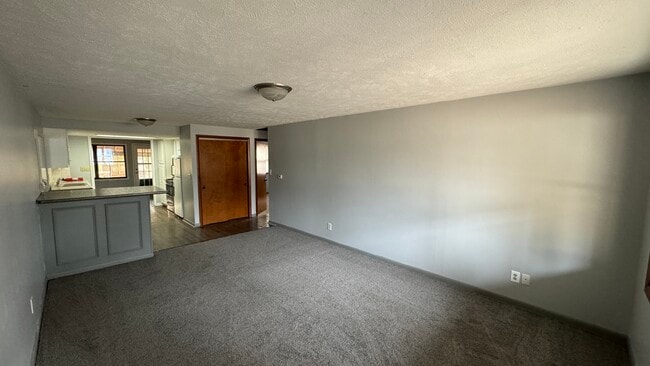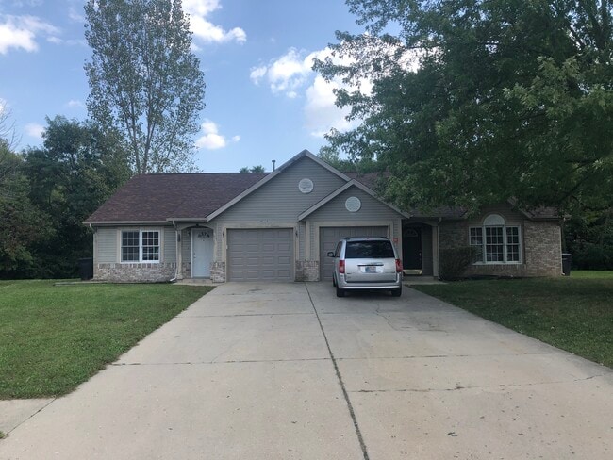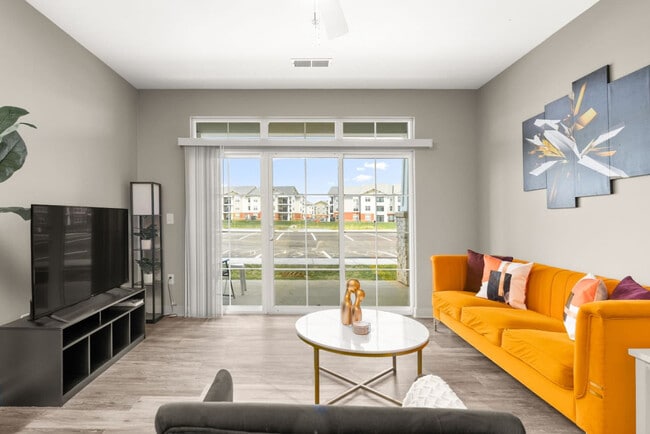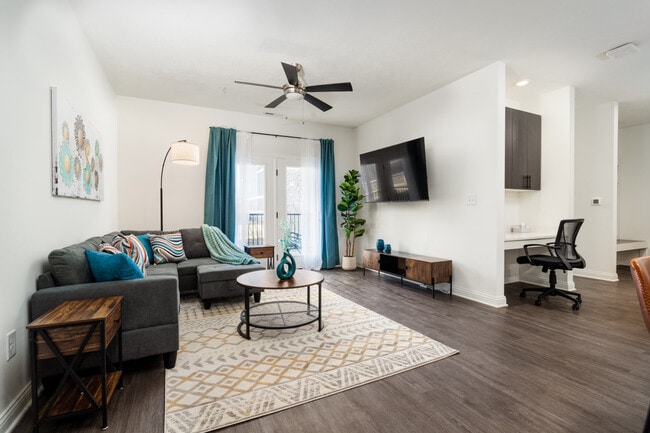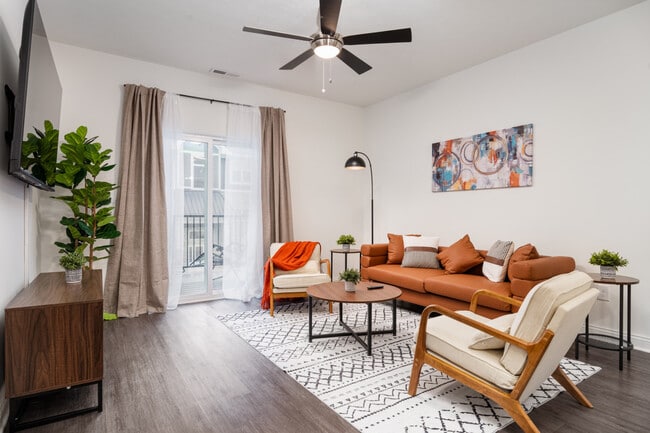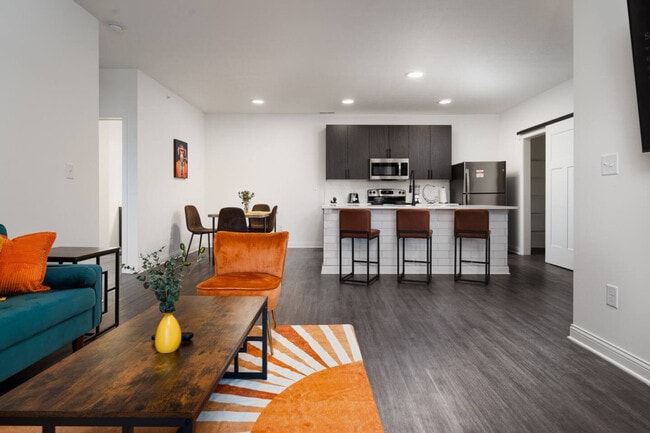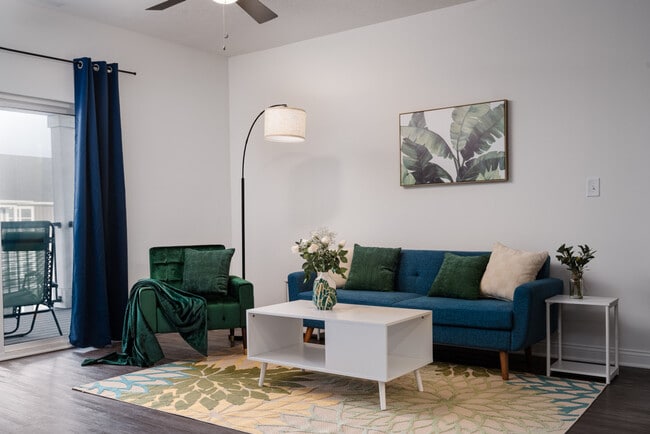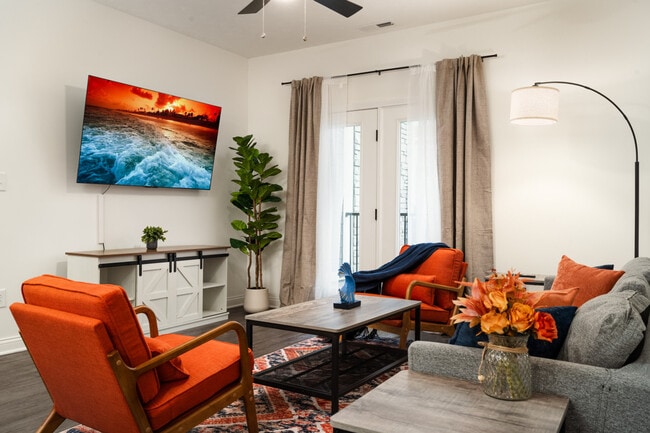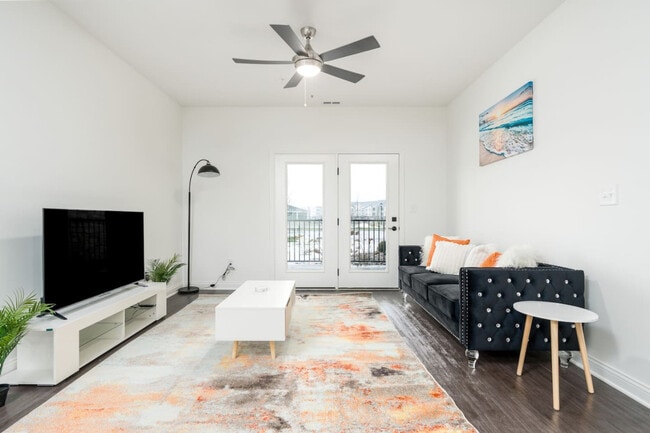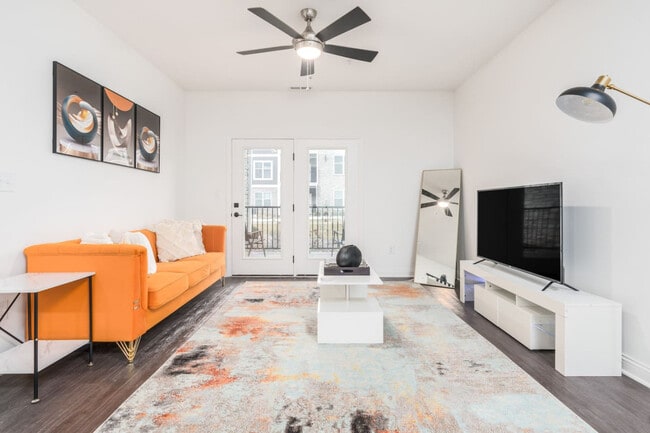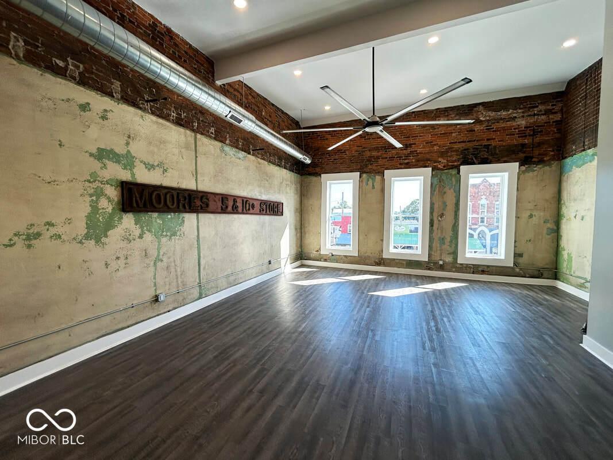113 E Main St Unit B
Thorntown, IN 46071
-
Bedrooms
2
-
Bathrooms
1.5
-
Square Feet
1,700 sq ft
-
Available
Available Now
Highlights
- Contemporary Architecture
- Laundry Room
- 1-Story Property
- Luxury Vinyl Plank Tile Flooring
- Forced Air Heating and Cooling System
- Combination Kitchen and Dining Room

About This Home
Experience the charm of living on Main Street in Thorntown in this stunning second floor apartment,right on Main Street and just steps from the Post Office,Library,Big 4 Rail Trail,retail and dining. Welcome home to your two bedroom,one and a half bath apartment with soaring ceilings and bathed in natural light. Everything is brand new; brand new HVAC system,new stainless appliances,granite counter tops,garbage disposal,dishwasher,and washer and dryer provided. There is a generous coat closet space next to the front door,and an equally generous pantry closet adjacent the kitchen. The massive living room has soaring ceilings,original exposed brick and stone walls and a 10' wide ceiling fan. Both bedrooms feature walk-in closets. The primary bedroom's huge closet serves as direct access to the massive full bathroom with double vanity as well. This gigantic apartment is approximately 1,700 square feet. Based on information submitted to the MLS GRID as of [see last changed date above]. All data is obtained from various sources and may not have been verified by broker or MLS GRID. Supplied Open House Information is subject to change without notice. All information should be independently reviewed and verified for accuracy. Properties may or may not be listed by the office/agent presenting the information. Some IDX listings have been excluded from this website. Prices displayed on all Sold listings are the Last Known Listing Price and may not be the actual selling price.
113 E Main St is a condo located in Boone County and the 46071 ZIP Code.
Home Details
Home Type
Year Built
Bedrooms and Bathrooms
Home Design
Interior Spaces
Kitchen
Laundry
Listing and Financial Details
Lot Details
Schools
Utilities
Community Details
Overview
Pet Policy
Fees and Policies
The fees below are based on community-supplied data and may exclude additional fees and utilities.
- Dogs Allowed
-
Fees not specified
- Cats Allowed
-
Fees not specified
Details
Lease Options
-
12 Months
Contact
- Listed by Michelle Shepherd | F.C. Tucker Company
- Phone Number
- Contact
-
Source
 MIBOR REALTOR® Association
MIBOR REALTOR® Association
- Washer/Dryer
- Air Conditioning
- Heating
- Dishwasher
- Disposal
- Oven
- Refrigerator
| Colleges & Universities | Distance | ||
|---|---|---|---|
| Colleges & Universities | Distance | ||
| Drive: | 42 min | 32.8 mi | |
| Drive: | 45 min | 34.7 mi | |
| Drive: | 46 min | 34.8 mi | |
| Drive: | 49 min | 36.7 mi |
You May Also Like
Similar Rentals Nearby
-
$1,2002 Beds, 1.5 Baths, 982 sq ftApartment for Rent
-
-
-
-
-
-
-
-
-
What Are Walk Score®, Transit Score®, and Bike Score® Ratings?
Walk Score® measures the walkability of any address. Transit Score® measures access to public transit. Bike Score® measures the bikeability of any address.
What is a Sound Score Rating?
A Sound Score Rating aggregates noise caused by vehicle traffic, airplane traffic and local sources
