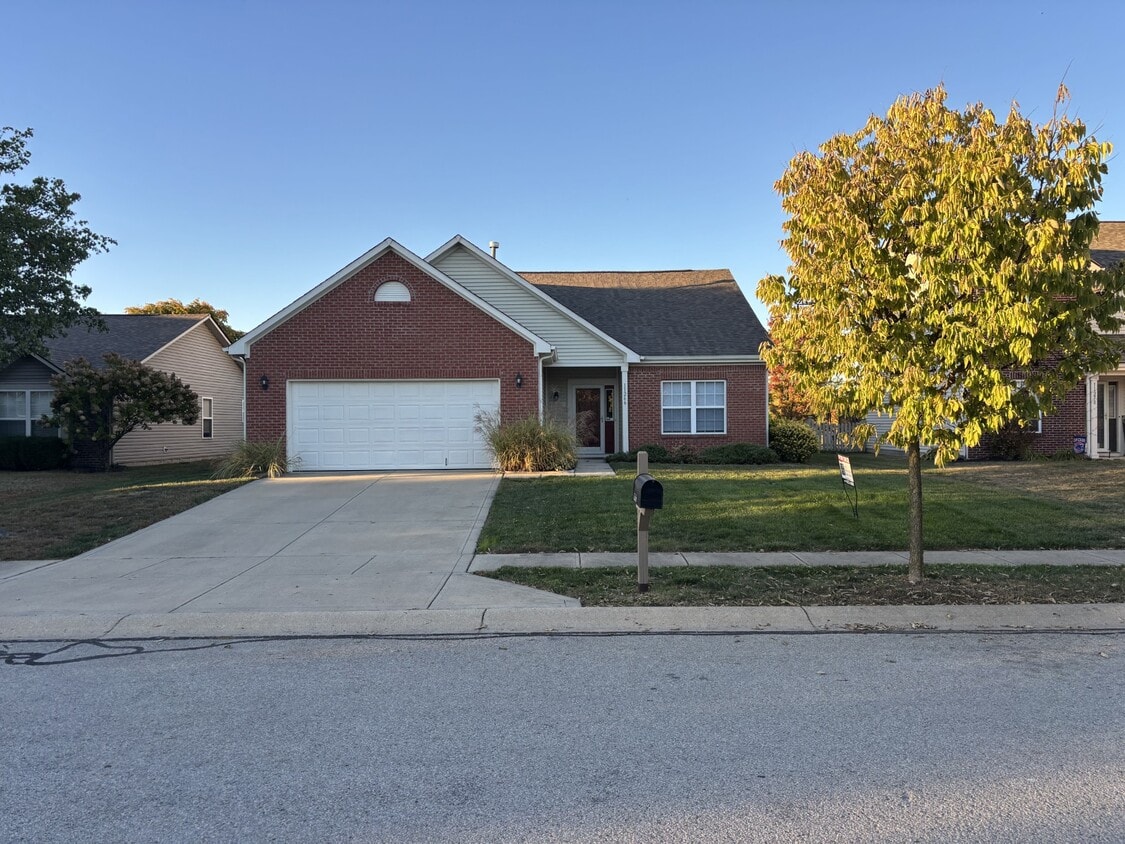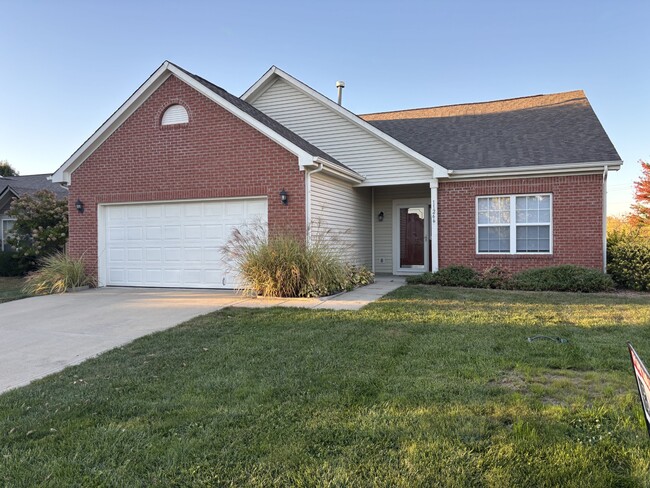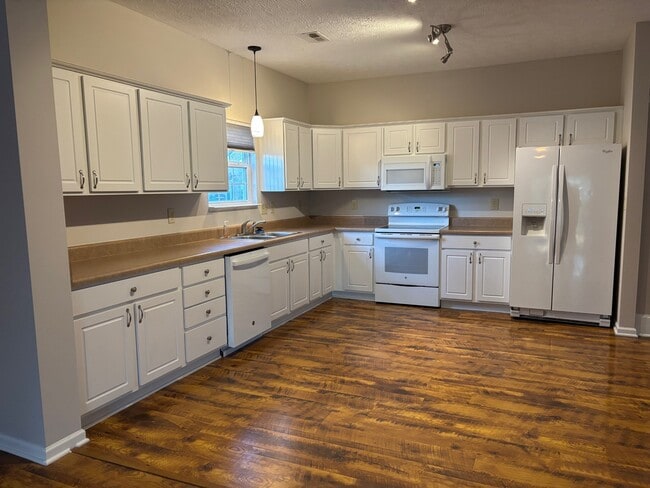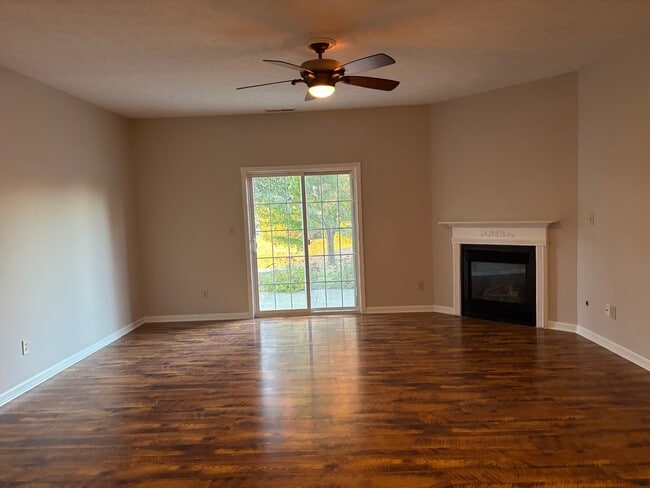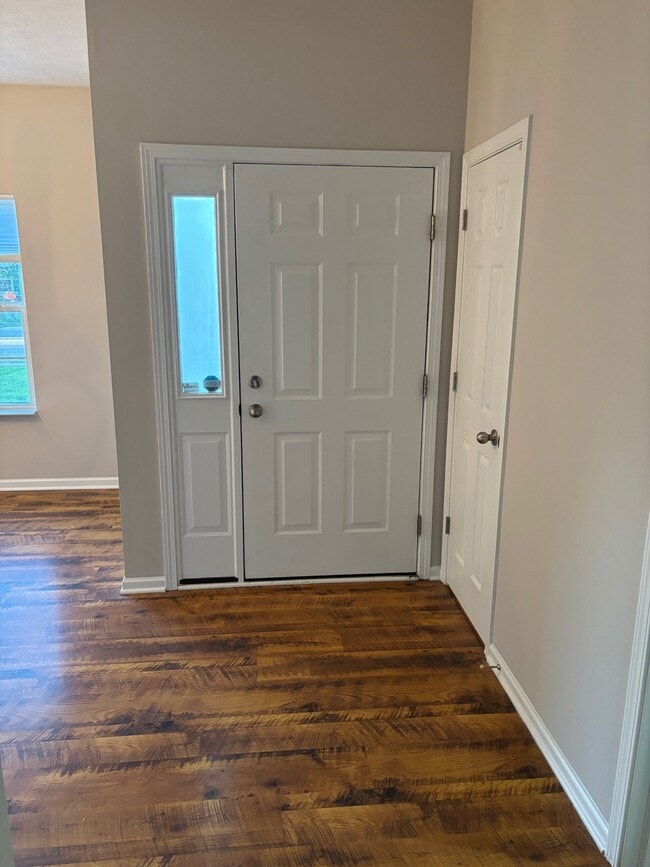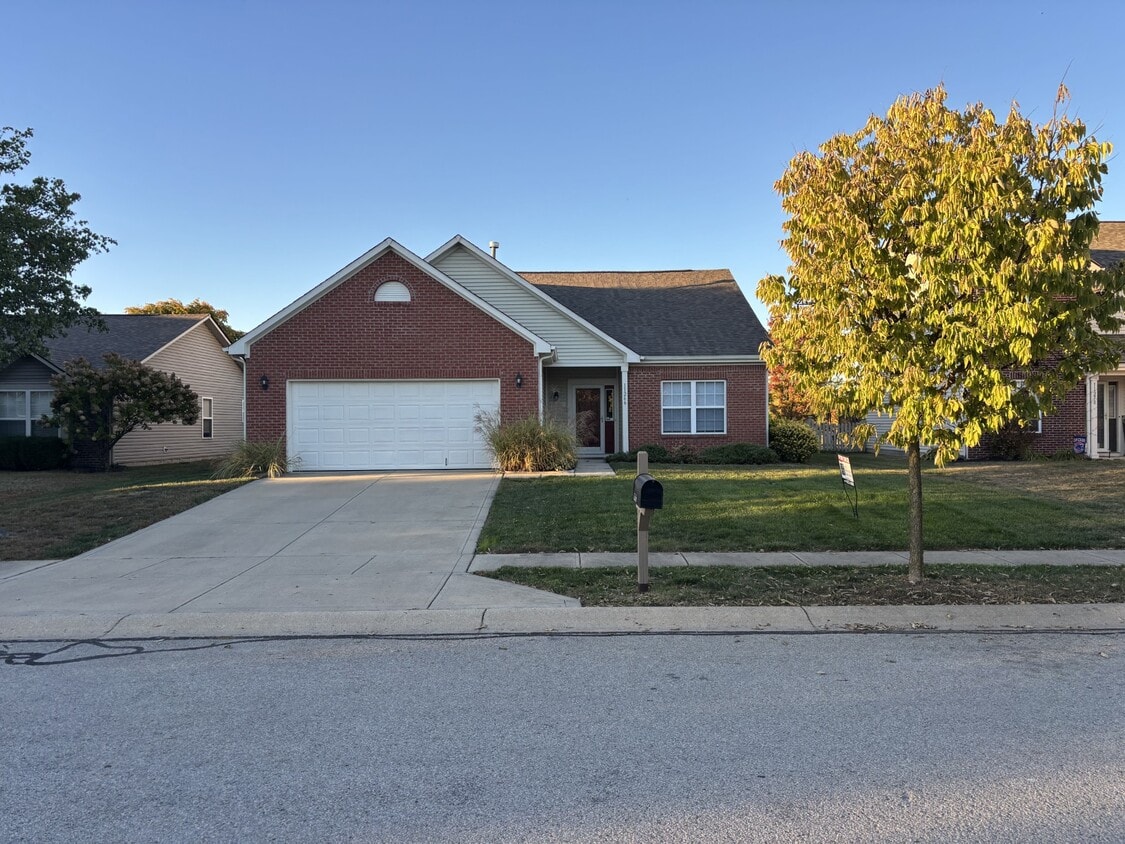11266 Black Gold Dr
Noblesville, IN 46060
-
Bedrooms
3
-
Bathrooms
2
-
Square Feet
1,692 sq ft
-
Available
Available Oct 19
Highlights
- Patio
- Walk-In Closets
- Yard
- Fireplace
- Smoke Free
- Double Vanities

About This Home
Open and spacious 3-bedroom, 2-full bath ranch with 1692 sf, and a functional split floor plan in Noblesville's Waterman Farms. Beautifully updated, freshly painted. Great room with gas log fireplace, enormous kitchen with plenty of counter space and cabinetry and newer appliances. Separate breakfast area, formal dining room / office, all with 9' ceilings. Large, en-suite master with walk-in closet, garden tub and separate shower. Generous secondary bedrooms and large laundry room. Finished, 2-car garage with insulated overhead door, nicely landscaped yard with open patio and pond views. Convenient location, close to shopping, entertainment, restaurants, Hamilton Town Center, Ruoff Music Center, I-69 & SR-37 and more. Excellent schools & neighborhood amenities! Refundable deposit, pets upon approval, $300 refundable pet deposit / pet rent increases $50 per pet, 2 pet max. 12-month minimum lease, absolutely no smoking. Tenant pays all utilities; Gas, electric' water, sewer/trash. Management pays HOA dues.
11266 Black Gold Dr is a house located in Hamilton County and the 46060 ZIP Code. This area is served by the Noblesville Schools attendance zone.
House Features
Washer/Dryer Hookup
Walk-In Closets
Tub/Shower
Fireplace
- Washer/Dryer Hookup
- Heating
- Ceiling Fans
- Smoke Free
- Storage Space
- Double Vanities
- Tub/Shower
- Fireplace
- Kitchen
- Dining Room
- Office
- Walk-In Closets
- Laundry Facilities
- Pond
- Patio
- Yard
Fees and Policies
The fees below are based on community-supplied data and may exclude additional fees and utilities.
- Dogs Allowed
-
Fees not specified
-
Weight limit--
-
Pet Limit--
- Parking
-
Garage--
Details
Property Information
-
Built in 2008
Contact
- Phone Number
- Contact
Downtown Noblesville represents a hub of activity thanks to its combination of beautiful architecture, shops, and restaurants. Stretch your legs outside your apartment while glimpsing the city's glorious past with a stroll along Conner Street. More than 50 of these structures appear on the National Register of Historic Places. The massive old courthouse on Conner and 9th Street features French Renaissance architecture and serves as the heart of the historic district.
Matteo's Ristorante Italiano faces the courthouse and serves authentic Italian cuisine for lunch and dinner. Fresh pasta and a friendly atmosphere make this a go-to spot for dinner, and locals can't get enough of the wine paired with fried ravioli, chicken marsala, and clam linguine.
You might discover a hidden treasure from Italy at the Noblesville Antique Mall right next door to Matteo's. Peruse multiple floors of antique dolls, Coca-Cola memorabilia, and all kinds of Americana in this retail adventure.
Learn more about living in Noblesville/Durbin| Colleges & Universities | Distance | ||
|---|---|---|---|
| Colleges & Universities | Distance | ||
| Drive: | 32 min | 19.0 mi | |
| Drive: | 32 min | 19.5 mi | |
| Drive: | 36 min | 21.4 mi | |
| Drive: | 35 min | 24.6 mi |
 The GreatSchools Rating helps parents compare schools within a state based on a variety of school quality indicators and provides a helpful picture of how effectively each school serves all of its students. Ratings are on a scale of 1 (below average) to 10 (above average) and can include test scores, college readiness, academic progress, advanced courses, equity, discipline and attendance data. We also advise parents to visit schools, consider other information on school performance and programs, and consider family needs as part of the school selection process.
The GreatSchools Rating helps parents compare schools within a state based on a variety of school quality indicators and provides a helpful picture of how effectively each school serves all of its students. Ratings are on a scale of 1 (below average) to 10 (above average) and can include test scores, college readiness, academic progress, advanced courses, equity, discipline and attendance data. We also advise parents to visit schools, consider other information on school performance and programs, and consider family needs as part of the school selection process.
View GreatSchools Rating Methodology
Data provided by GreatSchools.org © 2025. All rights reserved.
- Washer/Dryer Hookup
- Heating
- Ceiling Fans
- Smoke Free
- Storage Space
- Double Vanities
- Tub/Shower
- Fireplace
- Kitchen
- Dining Room
- Office
- Walk-In Closets
- Laundry Facilities
- Pond
- Patio
- Yard
11266 Black Gold Dr Photos
-
-
-
Kitchen opens to family room
-
Family room w/ gas fireplace
-
Entry
-
MBR
-
MBR looks out to pond
-
Master Bath
-
Master Bath
What Are Walk Score®, Transit Score®, and Bike Score® Ratings?
Walk Score® measures the walkability of any address. Transit Score® measures access to public transit. Bike Score® measures the bikeability of any address.
What is a Sound Score Rating?
A Sound Score Rating aggregates noise caused by vehicle traffic, airplane traffic and local sources
