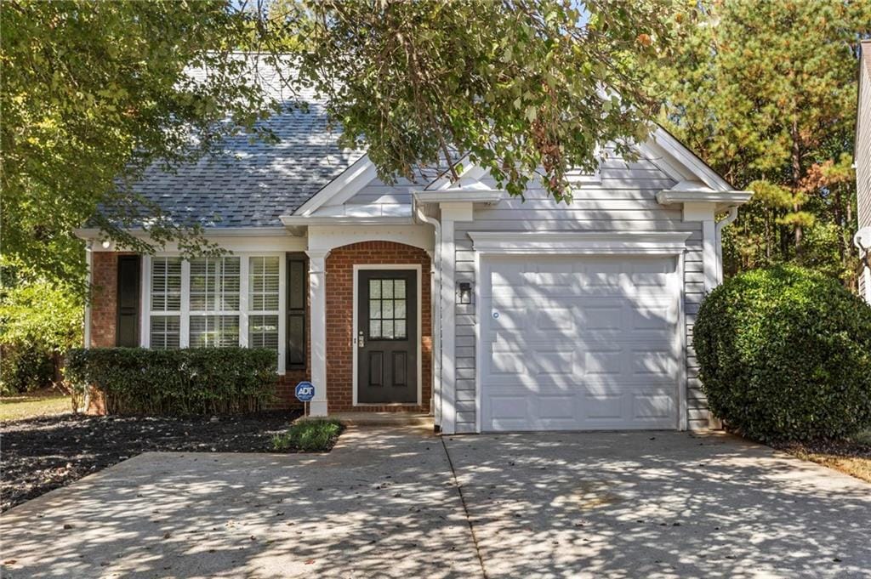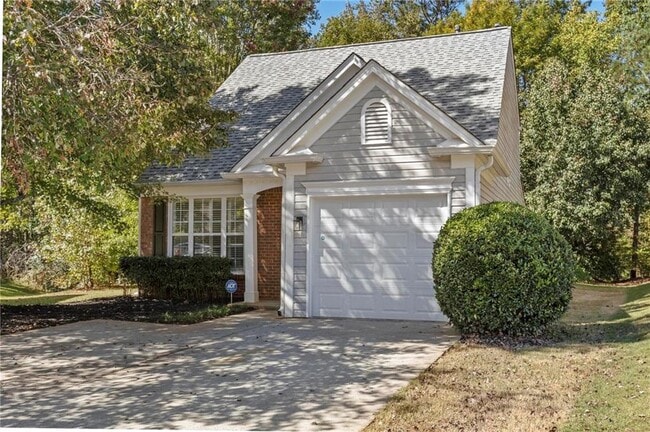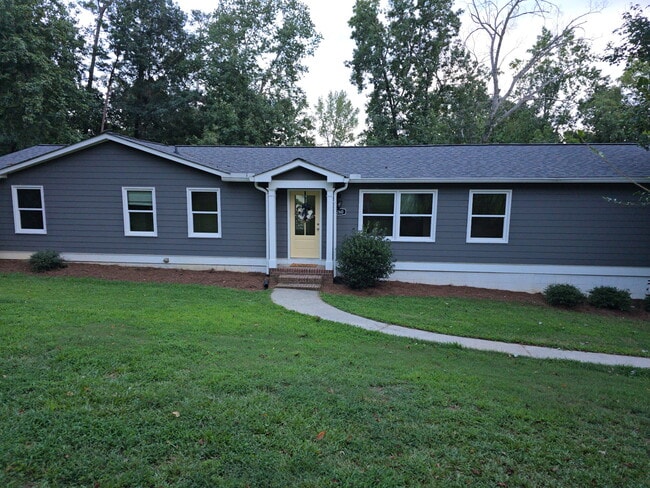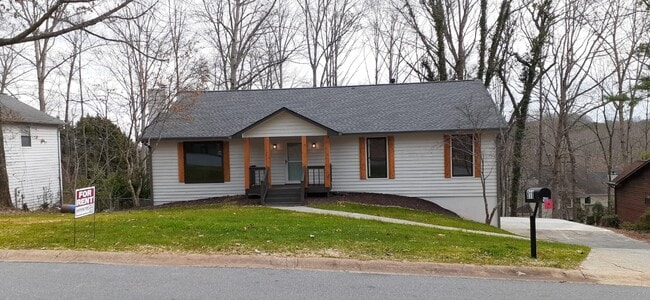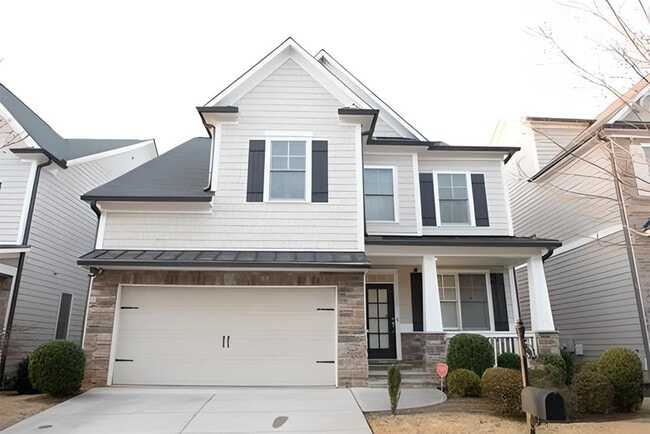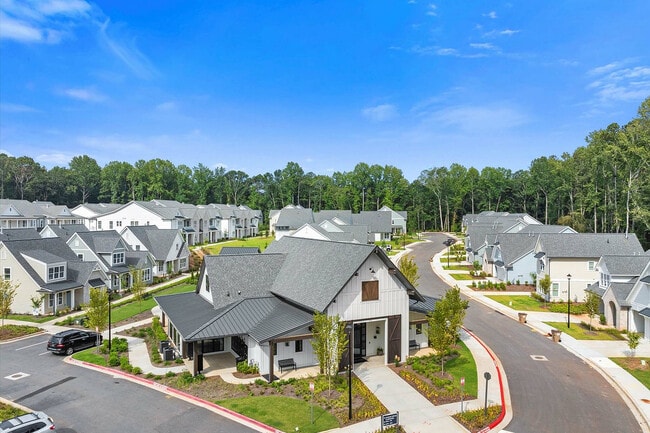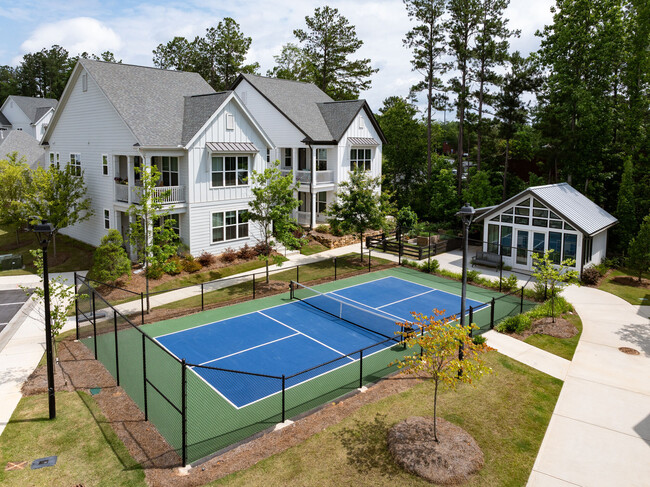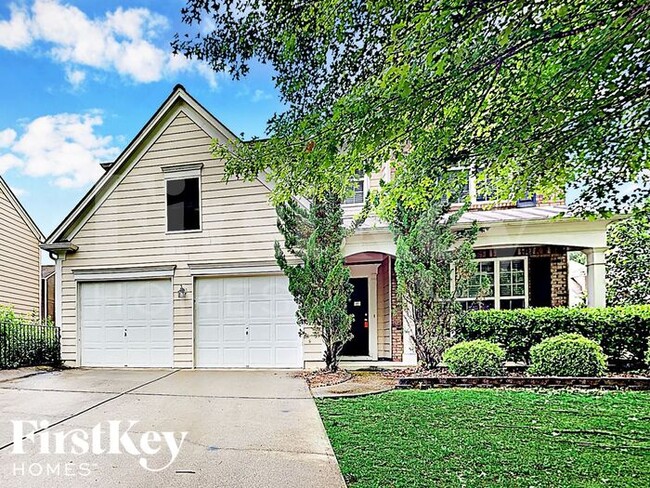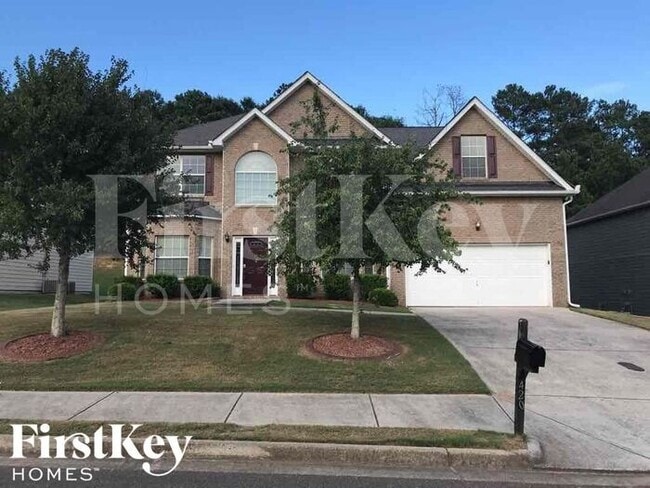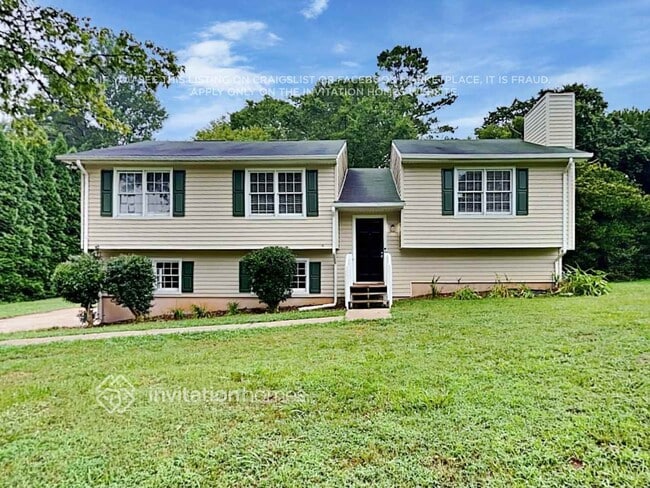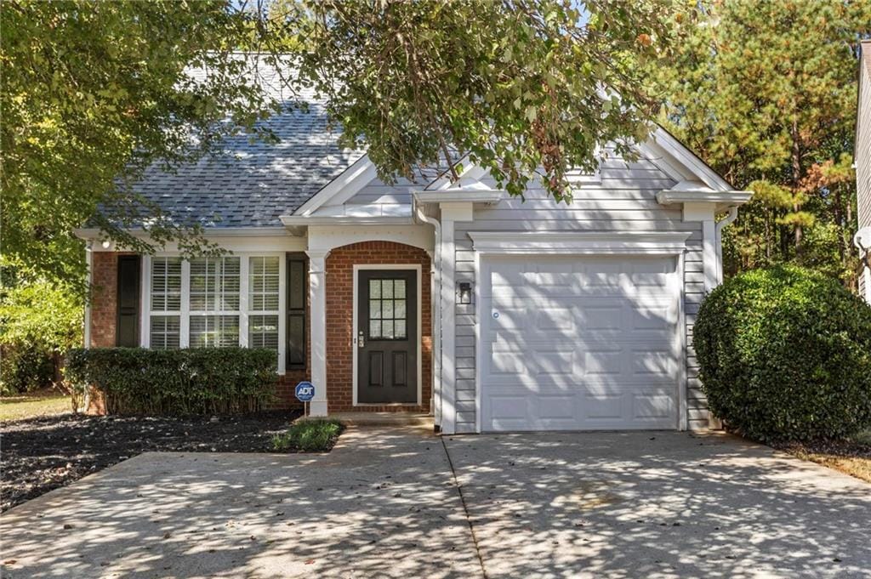11260 Wittenridge Dr
Alpharetta, GA 30022
-
Bedrooms
3
-
Bathrooms
2.5
-
Square Feet
1,359 sq ft
-
Available
Available Nov 1
Highlights
- View of Trees or Woods
- Wooded Lot
- Oversized primary bedroom
- Traditional Architecture
- Attic
- Stone Countertops

About This Home
Tucked in a quiet Alpharetta community,this home has a simple sense of comfort that shows up the moment you walk in. The main level feels open yet grounded. Enter a two-story living room with warm natural light,a gas fireplace framed by built-ins,and a layout that connects seamlessly to the kitchen and out to the back patio. The wooded lot behind it makes mornings quieter and evenings calmer,a little pocket of privacy right where you want it. The primary suite on the main floor adds effortless flow to daily life,while upstairs you’ll find two spacious bedrooms and a full bath that works well for guests,family,or a flexible home office setup. Freshly painted with new LVP flooring,updated light fixtures,and ceiling fans throughout,the home feels crisp and cared for. You’ll find thoughtful storage at every turn! Home provides two kitchen pantries,several large closets,and a garage with space for another car in the driveway without blocking anyone in. Close to GA-400,Avalon,the Greenway,and all the conveniences of North Fulton. This is one of those homes that’s just easy to live in.
11260 Wittenridge Dr is a house located in Fulton County and the 30022 ZIP Code. This area is served by the Fulton County attendance zone.
Home Details
Home Type
Year Built
Bedrooms and Bathrooms
Flooring
Home Design
Home Security
Interior Spaces
Kitchen
Laundry
Listing and Financial Details
Lot Details
Outdoor Features
Parking
Schools
Utilities
Views
Community Details
Overview
Pet Policy
Recreation
Fees and Policies
The fees below are based on community-supplied data and may exclude additional fees and utilities.
- Dogs Allowed
-
Fees not specified
- Cats Allowed
-
Fees not specified
Contact
- Listed by Jennifer Stevens | Keller Williams Realty Peachtree Rd.
- Phone Number
- Contact
-
Source
 First Multiple Listing Service, Inc.
First Multiple Listing Service, Inc.
- Dishwasher
- Disposal
- Oven
- Range
- Refrigerator
Nestled in southeast Alpharetta, Hampton Hall is a residential community brimming with amenities. Hampton Hall offers residents a variety of expansive houses and luxury apartments available for rent along well-manicured, tree-lined streets. The community enjoys access to a tennis court, swimming pool, and a clubhouse in addition to excellent local schools.
Hampton Hall is just a short drive away from superb shopping at North Point Mall, exciting events at Ameris Bank Amphitheatre, and endless opportunities for outdoor recreation at Big Creek Park. The nearby Georgia 400 Highway connects the community to all that Greater Atlanta has to offer.
Learn more about living in Hampton Hall| Colleges & Universities | Distance | ||
|---|---|---|---|
| Colleges & Universities | Distance | ||
| Drive: | 10 min | 3.7 mi | |
| Drive: | 21 min | 12.9 mi | |
| Drive: | 27 min | 13.8 mi | |
| Drive: | 23 min | 14.0 mi |
 The GreatSchools Rating helps parents compare schools within a state based on a variety of school quality indicators and provides a helpful picture of how effectively each school serves all of its students. Ratings are on a scale of 1 (below average) to 10 (above average) and can include test scores, college readiness, academic progress, advanced courses, equity, discipline and attendance data. We also advise parents to visit schools, consider other information on school performance and programs, and consider family needs as part of the school selection process.
The GreatSchools Rating helps parents compare schools within a state based on a variety of school quality indicators and provides a helpful picture of how effectively each school serves all of its students. Ratings are on a scale of 1 (below average) to 10 (above average) and can include test scores, college readiness, academic progress, advanced courses, equity, discipline and attendance data. We also advise parents to visit schools, consider other information on school performance and programs, and consider family needs as part of the school selection process.
View GreatSchools Rating Methodology
Data provided by GreatSchools.org © 2025. All rights reserved.
Transportation options available in Alpharetta include North Springs, located 12.1 miles from 11260 Wittenridge Dr. 11260 Wittenridge Dr is near Hartsfield - Jackson Atlanta International, located 35.9 miles or 52 minutes away.
| Transit / Subway | Distance | ||
|---|---|---|---|
| Transit / Subway | Distance | ||
|
|
Drive: | 21 min | 12.1 mi |
|
|
Drive: | 20 min | 12.7 mi |
| Commuter Rail | Distance | ||
|---|---|---|---|
| Commuter Rail | Distance | ||
|
|
Drive: | 33 min | 22.4 mi |
|
|
Drive: | 56 min | 37.3 mi |
| Airports | Distance | ||
|---|---|---|---|
| Airports | Distance | ||
|
Hartsfield - Jackson Atlanta International
|
Drive: | 52 min | 35.9 mi |
Time and distance from 11260 Wittenridge Dr.
| Shopping Centers | Distance | ||
|---|---|---|---|
| Shopping Centers | Distance | ||
| Drive: | 6 min | 2.2 mi | |
| Drive: | 7 min | 2.8 mi | |
| Drive: | 9 min | 3.6 mi |
| Parks and Recreation | Distance | ||
|---|---|---|---|
| Parks and Recreation | Distance | ||
|
Big Creek Greenway
|
Drive: | 3 min | 1.1 mi |
|
Webb Bridge Park
|
Drive: | 10 min | 3.7 mi |
|
Wills Park
|
Drive: | 11 min | 4.0 mi |
|
Autrey Mill Nature Preserve
|
Drive: | 10 min | 4.1 mi |
|
Jones Bridge Park
|
Drive: | 21 min | 10.7 mi |
| Hospitals | Distance | ||
|---|---|---|---|
| Hospitals | Distance | ||
| Drive: | 11 min | 5.3 mi | |
| Drive: | 15 min | 6.3 mi | |
| Drive: | 27 min | 12.6 mi |
| Military Bases | Distance | ||
|---|---|---|---|
| Military Bases | Distance | ||
| Drive: | 44 min | 26.3 mi | |
| Drive: | 47 min | 30.8 mi |
You May Also Like
Similar Rentals Nearby
-
-
-
-
-
1 / 46
-
-
-
-
-
What Are Walk Score®, Transit Score®, and Bike Score® Ratings?
Walk Score® measures the walkability of any address. Transit Score® measures access to public transit. Bike Score® measures the bikeability of any address.
What is a Sound Score Rating?
A Sound Score Rating aggregates noise caused by vehicle traffic, airplane traffic and local sources
