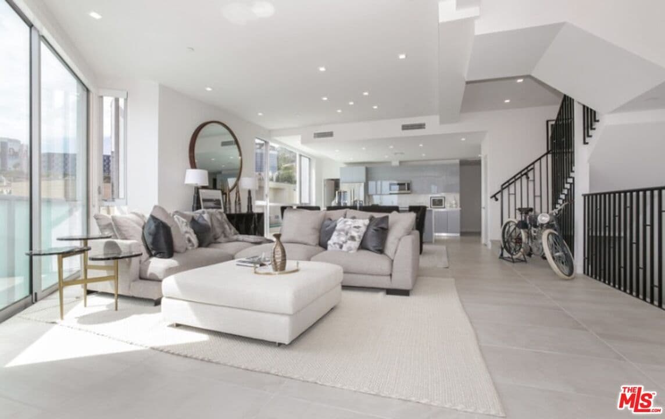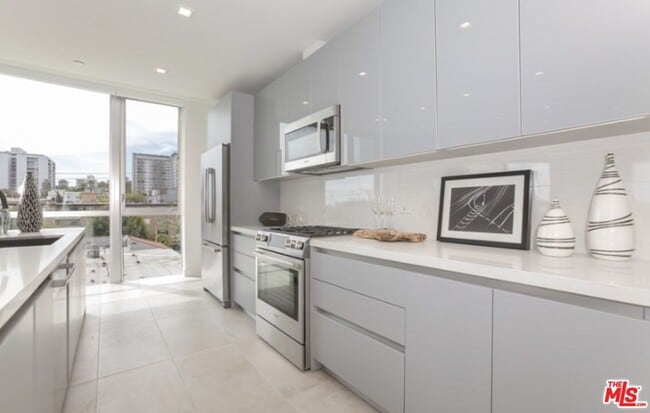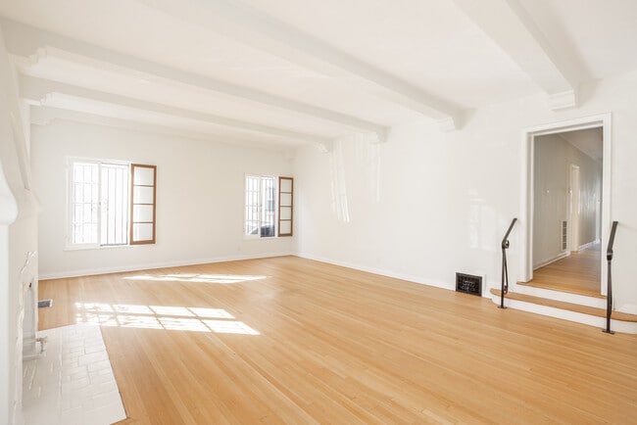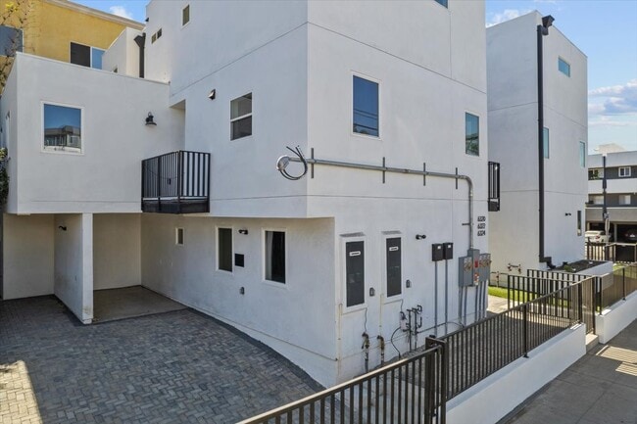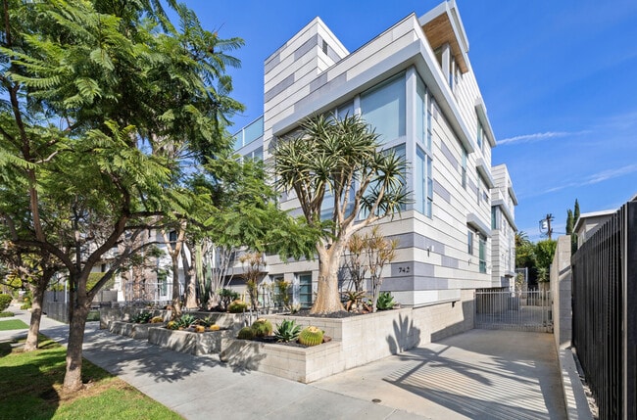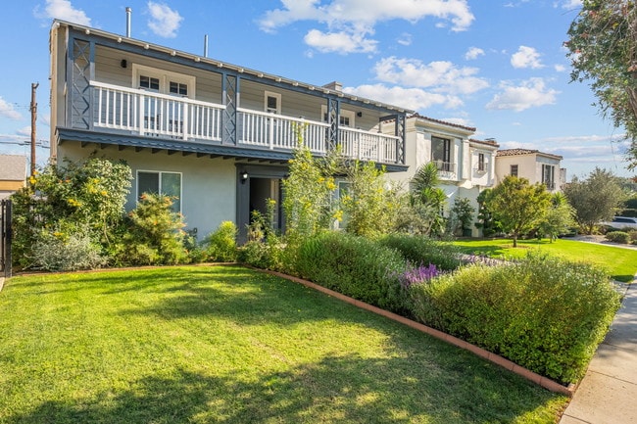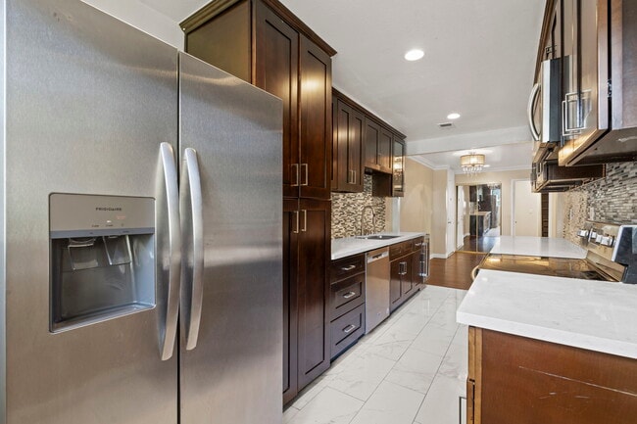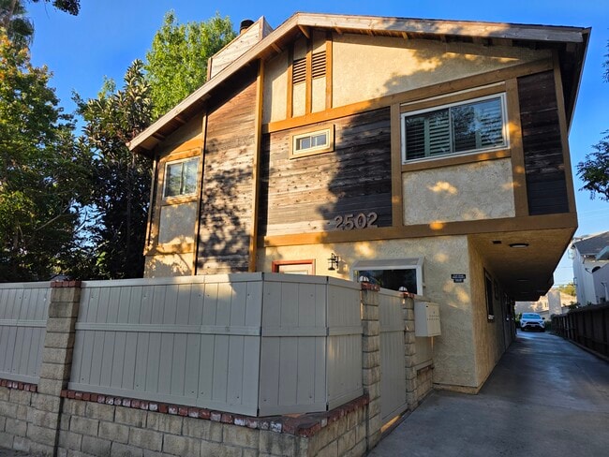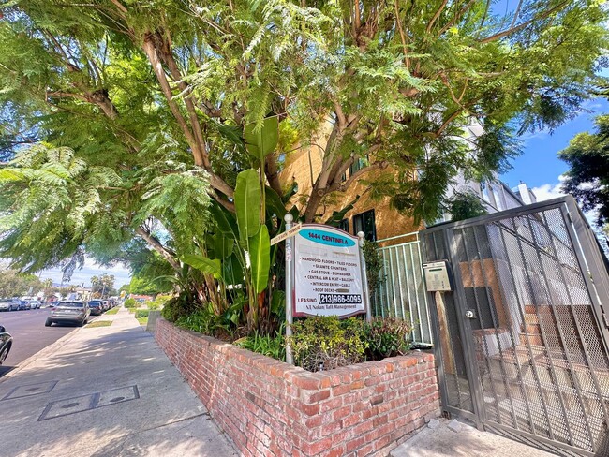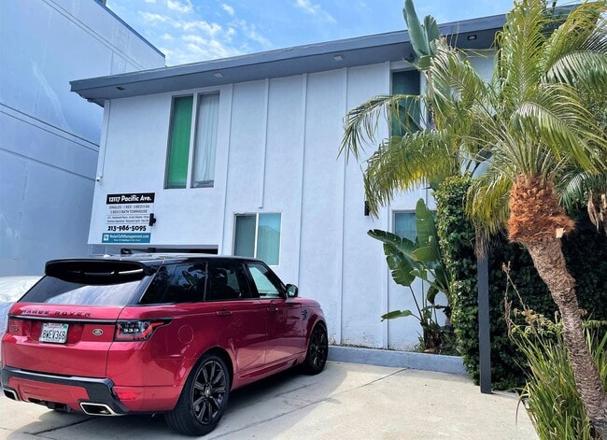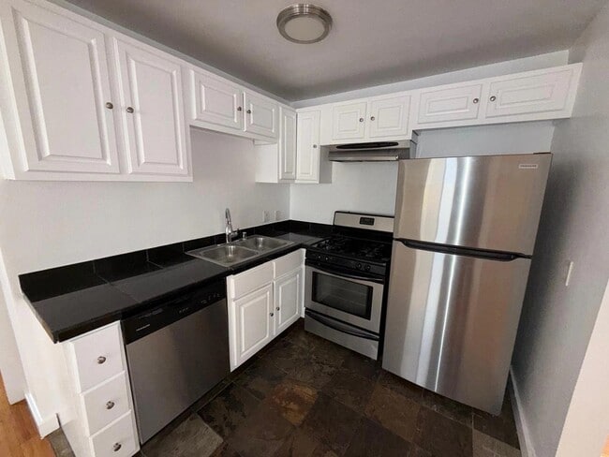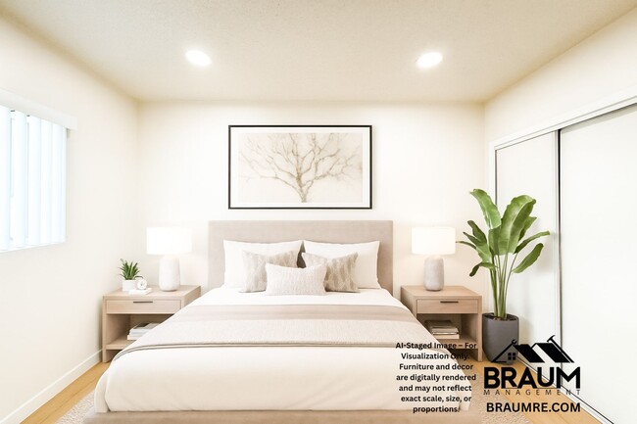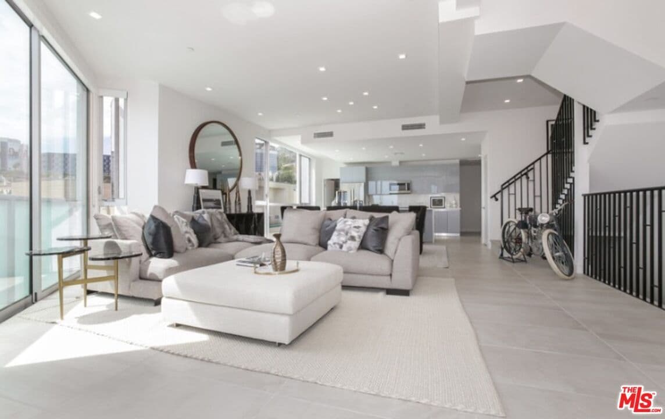1125 Kings Rd Unit PH 9
West Hollywood, CA 90069
-
Bedrooms
3
-
Bathrooms
3
-
Square Feet
2,000 sq ft
-
Available
Available Now
Highlights
- Ground Level Unit
- Spa
- Gourmet Kitchen
- Primary Bedroom Suite
- Gated Parking
- City Lights View

About This Home
PENTHOUSE LEVEL, ARCHITECTURAL UNIT, WITH PRIVATE ROOFTOP EXCLUSIVE TO THIS RESIDENCE'S USE! Finally, a townhome style home that offers all the comforts of modern luxury in one of the most desirable locations of Los Angeles. High ceilings and an expansive open floor plan allow for natural light to flood the residence. The designer kitchen is complete with stainless-steel appliances, Italian cabinetry, quartz countertops, and large island. Bedrooms offer privacy, custom closets, large baths, and vanities. Add'l features: WASHER/DRYER in unit, Central AC/Heat, on-site cameras, secured parking, and secured entry. Located North of Santa Monica Blvd, and moments from the city's best restaurants and shopping. Nearby attractions include Hugo's Restaurant, Gelson's, Pura Vita, Whole Foods, Beverly Center, Equinox, SoulCycle, Barry's, The Grove, Farmer's Market, Sunset Plaza, and more! Please note: This is an unfurnished lease, and some photos may be of a similar/model unit. ***PLEASE INQUIRE VIA THE LINK FOR MORE INFORMATION*** MLS# 25621281
1125 Kings Rd is a condo located in Los Angeles County and the 90069 ZIP Code.
Home Details
Home Type
Year Built
Bedrooms and Bathrooms
Flooring
Home Design
Home Security
Interior Spaces
Kitchen
Laundry
Listing and Financial Details
Location
Lot Details
Outdoor Features
Parking
Pool
Utilities
Views
Community Details
Amenities
Overview
Pet Policy
Security
Fees and Policies
The fees below are based on community-supplied data and may exclude additional fees and utilities.
- One-Time Basics
- Due at Move-In
- Security Deposit - RefundableCharged per unit.$7,495
- Due at Move-In
- Dogs
- Allowed
- Cats
- Allowed
Property Fee Disclaimer: Based on community-supplied data and independent market research. Subject to change without notice. May exclude fees for mandatory or optional services and usage-based utilities.
Contact
- Listed by Jennifer Okhovat | Compass
- Phone Number
- Contact
-
Source
 MLS(TM)/CLAW
MLS(TM)/CLAW
- Washer/Dryer
- Washer/Dryer Hookup
- Dishwasher
- Disposal
- Refrigerator
- Freezer
- Hardwood Floors
- Views
- Walk-In Closets
- Laundry Facilities
- Controlled Access
- Elevator
- Balcony
- Spa
Welcome to West Hollywood, an artistic community nestled between Beverly Hills and Hollywood. This walkable 1.9-square-mile city offers a mix of luxury high-rises and historic apartment buildings, with current rental rates averaging $2,470 for one-bedroom units. The Sunset Strip serves as the entertainment hub, while Robertson Boulevard and Melrose Avenue feature interior design showrooms and fashion boutiques. West Hollywood Park provides a peaceful retreat with its recent renovations, including new recreational facilities and green spaces. The neighborhoods around Fountain and Harper Avenues showcase beautiful Spanish Revival and Art Deco architecture.
West Hollywood's rental market includes modern apartments and restored historic buildings, many featuring pools, fitness centers, and outdoor spaces. Current trends show rental rates have shifted slightly, with a 0.3% decrease for one-bedroom units and a 1.3% decrease for three-bedroom homes over the past year.
Learn more about living in West Hollywood| Colleges & Universities | Distance | ||
|---|---|---|---|
| Colleges & Universities | Distance | ||
| Drive: | 5 min | 2.9 mi | |
| Drive: | 6 min | 3.2 mi | |
| Drive: | 10 min | 5.0 mi | |
| Drive: | 12 min | 5.6 mi |
Transportation options available in West Hollywood include Hollywood/Highland Station, located 2.8 miles from 1125 Kings Rd Unit PH 9. 1125 Kings Rd Unit PH 9 is near Bob Hope, located 11.2 miles or 21 minutes away, and Los Angeles International, located 12.2 miles or 24 minutes away.
| Transit / Subway | Distance | ||
|---|---|---|---|
| Transit / Subway | Distance | ||
|
|
Drive: | 5 min | 2.8 mi |
|
|
Drive: | 7 min | 3.5 mi |
|
|
Drive: | 9 min | 4.5 mi |
|
|
Drive: | 11 min | 5.7 mi |
|
|
Drive: | 11 min | 6.1 mi |
| Commuter Rail | Distance | ||
|---|---|---|---|
| Commuter Rail | Distance | ||
|
|
Drive: | 16 min | 8.8 mi |
|
|
Drive: | 18 min | 9.1 mi |
|
|
Drive: | 16 min | 9.6 mi |
|
|
Drive: | 20 min | 10.1 mi |
| Drive: | 20 min | 10.6 mi |
| Airports | Distance | ||
|---|---|---|---|
| Airports | Distance | ||
|
Bob Hope
|
Drive: | 21 min | 11.2 mi |
|
Los Angeles International
|
Drive: | 24 min | 12.2 mi |
Time and distance from 1125 Kings Rd Unit PH 9.
| Shopping Centers | Distance | ||
|---|---|---|---|
| Shopping Centers | Distance | ||
| Walk: | 8 min | 0.4 mi | |
| Walk: | 9 min | 0.5 mi | |
| Walk: | 10 min | 0.6 mi |
| Parks and Recreation | Distance | ||
|---|---|---|---|
| Parks and Recreation | Distance | ||
|
Runyon Canyon
|
Drive: | 6 min | 2.2 mi |
|
Zimmer Children's Museum
|
Drive: | 5 min | 2.5 mi |
|
Virginia Robinson Gardens
|
Drive: | 8 min | 3.0 mi |
|
La Brea Tar Pits
|
Drive: | 6 min | 3.1 mi |
|
Franklin Canyon Park
|
Drive: | 15 min | 4.9 mi |
| Hospitals | Distance | ||
|---|---|---|---|
| Hospitals | Distance | ||
| Drive: | 3 min | 1.6 mi | |
| Drive: | 5 min | 2.9 mi | |
| Drive: | 6 min | 3.0 mi |
| Military Bases | Distance | ||
|---|---|---|---|
| Military Bases | Distance | ||
| Drive: | 23 min | 13.8 mi |
You May Also Like
Similar Rentals Nearby
-
-
-
-
-
-
-
1 / 26
-
1 / 17
-
-
What Are Walk Score®, Transit Score®, and Bike Score® Ratings?
Walk Score® measures the walkability of any address. Transit Score® measures access to public transit. Bike Score® measures the bikeability of any address.
What is a Sound Score Rating?
A Sound Score Rating aggregates noise caused by vehicle traffic, airplane traffic and local sources
