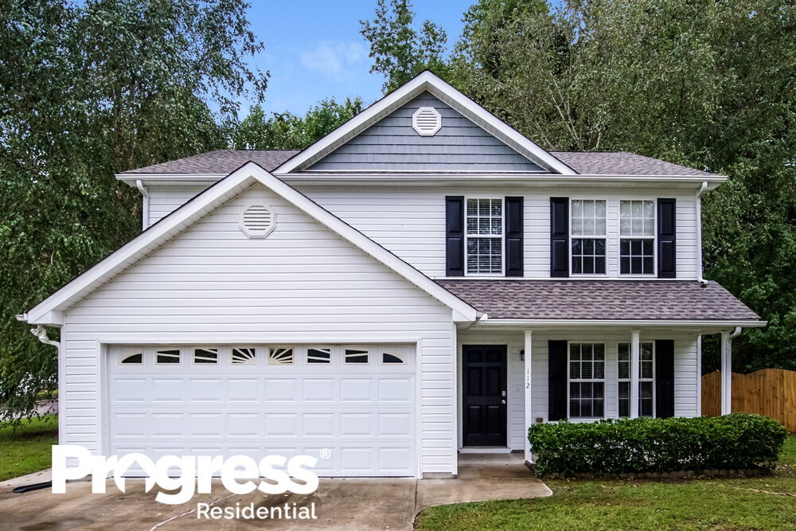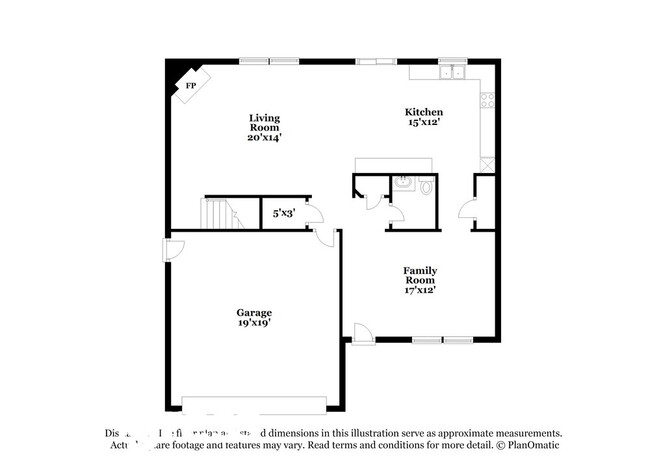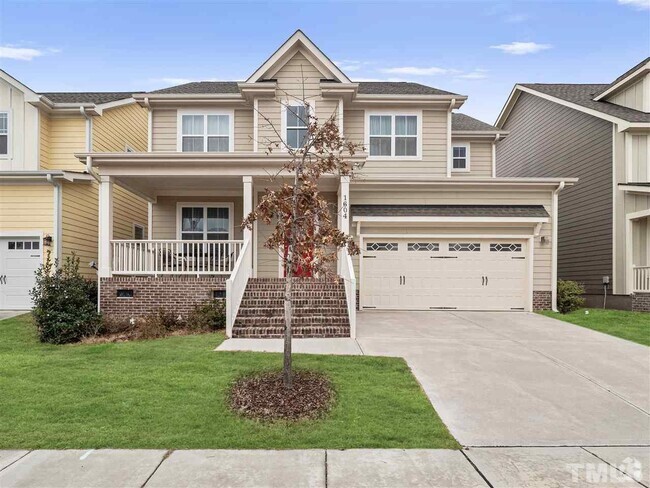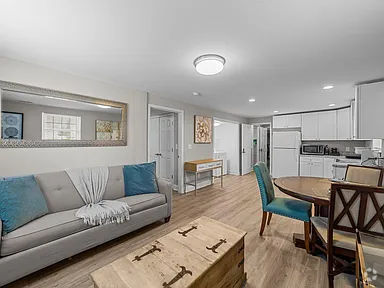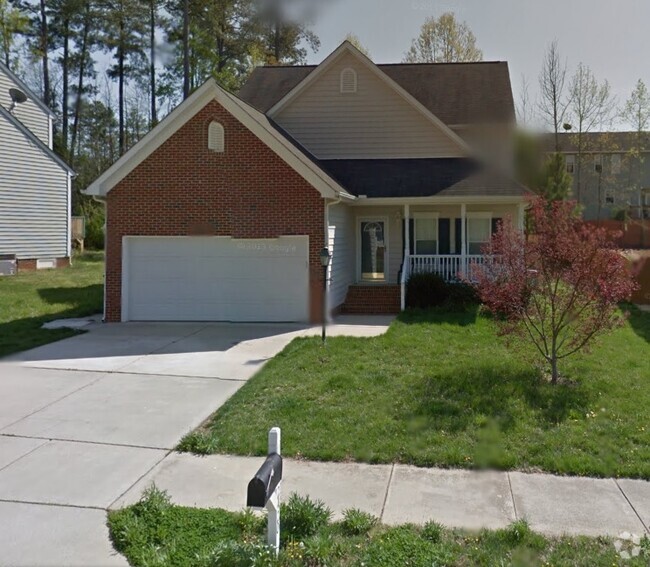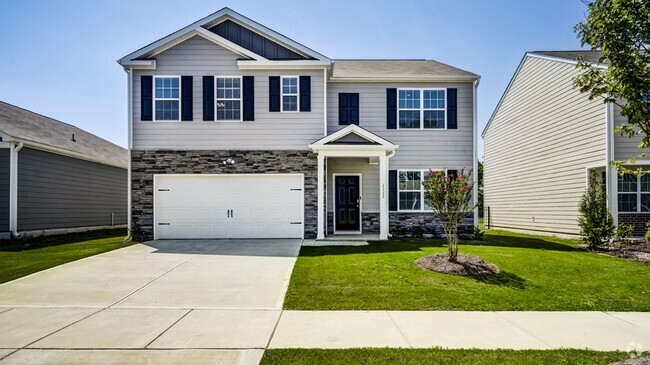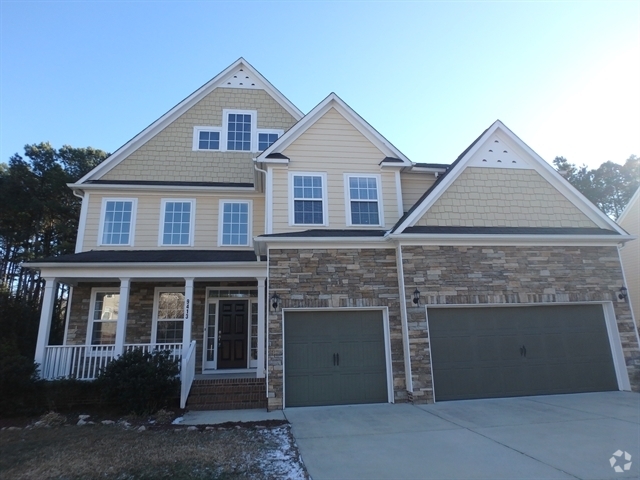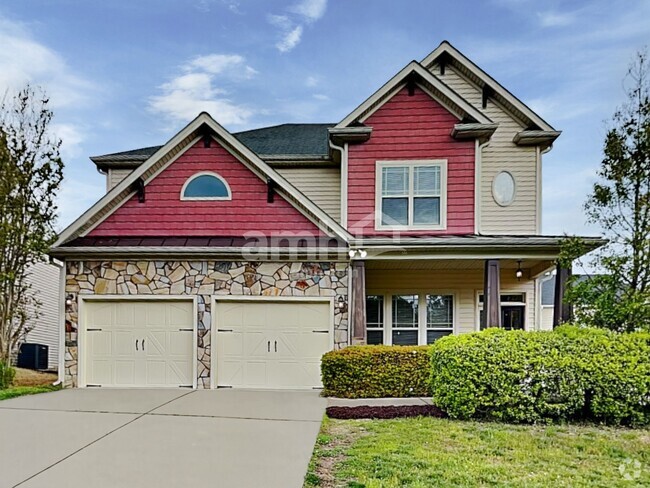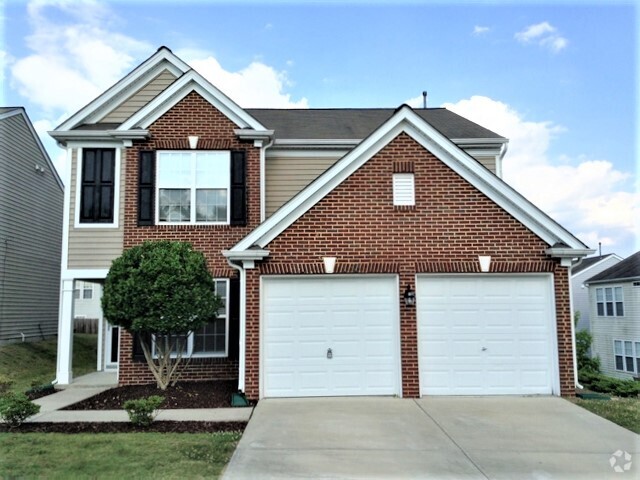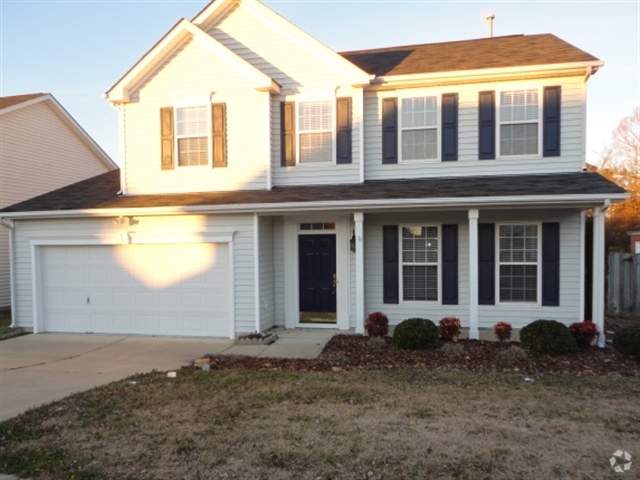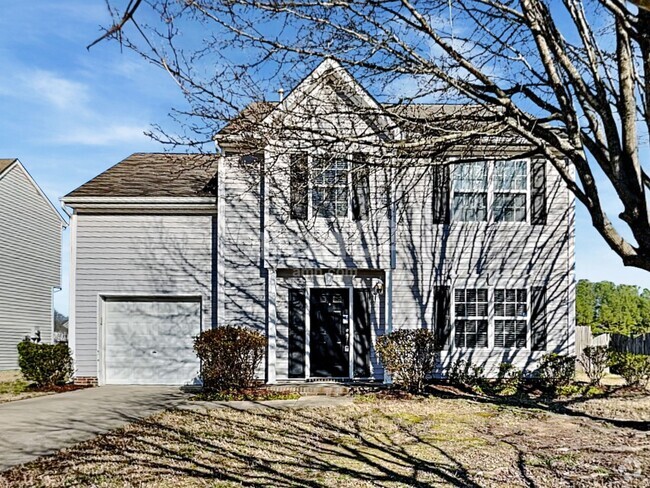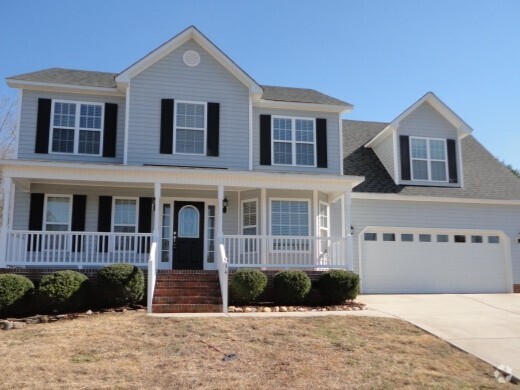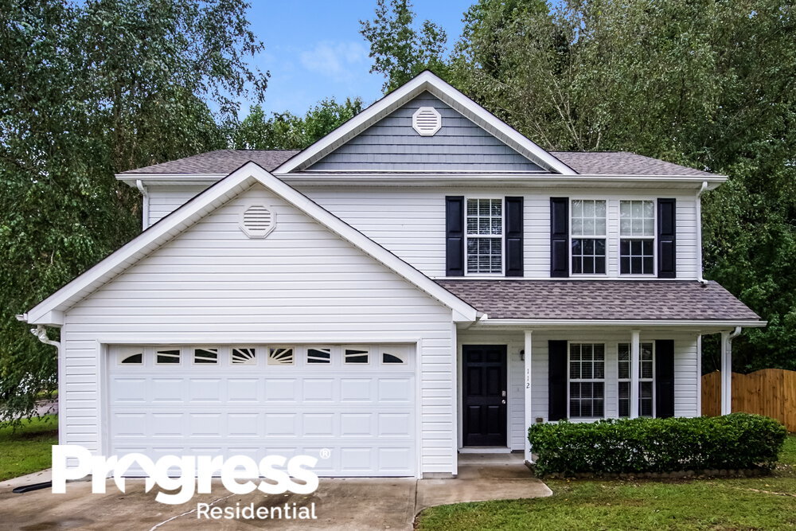112 Sapphire Ct
Knightdale, NC 27545

Check Back Soon for Upcoming Availability
| Beds | Baths | Average SF |
|---|---|---|
| 4 Bedrooms 4 Bedrooms 4 Br | 2.5 Baths 2.5 Baths 2.5 Ba | 1,935 SF |
About This Property
Please note, our homes are available on a first-come, first-serve basis and are not reserved until the lease is signed by all applicants and security deposits are collected. Want to tour on your own? Click the “Show Yourself In” button on this home’s listing or call to register for a self-guided showing at a time that works best for you. You'll appreciate this beautiful three-bedroom, two-bathroom rental home in Jacksonville, FL with an attached two-car garage. Beyond the foyer, this home flows into an open layout that includes an eat-in kitchen with a walk-in pantry, stainless steel appliances, and an island that provides extra prep space. The adjoining living room has a ceiling fan and side-by-side windows where sunshine streams in to naturally brighten the space. There's a chandelier and sliding doors that open to a covered patio outside in the dining room. The primary bedroom sits just off the dining room and has a walk-in closet and bathroom with a two-sink vanity. Book your viewing today. Want to tour on your own? Click the “Show Yourself In” button on this home’s listing or call to register for a self-guided showing at a time that works best for you. Check out this move-in-ready rental home in Kernersville, North Carolina. This pet-friendly home has three bedrooms, two and a half baths, and an attached garage. Come into the living room and you'll be happy to see the lovely fireplace. It's perfect for cozy evenings. You'll enjoy elegant plank flooring and a unique lighting feature. The kitchen is gorgeous. It shows off milk chocolate colored cabinets with coordinating countertops. Stainless steel appliances and a handy pantry complete the room. All the bedrooms are upstairs. You'll love the cushy carpet that greets your feet in the main bedroom. The walk-in closet keeps you organized and the privacy of the en suite bath helps you to relax. Make an appointment to tour today! Utilities must be transferred into the resident’s name. Want to tour on your own? Click the “Show Yourself In” button on this home’s listing or call to register for a self-guided showing at a time that works best for you. This Lake Wales, FL rental home comes with a long list of highly desirable features, including a concrete back patio and an attached garage. Plus, this three-bedroom and two-bathroom property is pet-friendly and move-in ready. You'll love how spacious the living room is, with its convenient overhead lighting and neutral-colored walls. A big front-facing windows brings in lots of natural light. The eat-in kitchen has plenty of room for meal prepping on its long countertops, and comes complete with a full set of modern appliances and an above-the-range microwave. Sliding glass doors in the dining area lead outside. A ceiling fan will keep you comfortable year-round in the main bedroom suite. Step inside the adjoining private bathroom to find a walk-in shower and a linen closet. Book your tour today! Take a look at this single-story rental home with three bedrooms and two bathrooms in Lake Worth, FL. Inside this 1,494 square foot home, you'll have a spacious living room with attractive flooring, light gray walls, and the convenience of overhead lighting. All the big windows come treated with white blinds. The dining area flows right into the kitchen that boasts a double-basin sink with a gooseneck faucet, modern appliances and plenty of storage space in all the wood-grain cabinets. The main bedroom suite is set apart from the other bedrooms and includes its own bathroom that contains both a bathtub and a shower. Plus, there's a linen closet for storage as well as a sizable walk-in closet. Exterior amenities include a concrete back patio, a charming front porch, and a covered carport. You're invited to tour this property today! Apply and get approved to lease this home by September 30, 2023 and receive $500 off your first full month’s rent. Want to tour on your own? Click the “Show Yourself In” button on this home’s listing or call to register for a self-guided showing at a time that works best for you. Explore this two-story property in Las Vegas that has three bedrooms, two and a half bathrooms, a two-car garage, and a patio out back. The living room of this rental home has tile flooring and a ceiling fan, and you can access the patio through the doors here. You'll love cooking each day in the spacious kitchen that offers granite countertops, stainless-steel appliances, and a pantry. On the second floor and at the front of the home, the main bedroom has vinyl plank flooring and a ceiling fan. There's also an attached bathroom with dual vanity sinks, an oversized tub, and a walk-in shower. Not only that, but you also get your own walk-in closet for your wardrobe storage. Call today. Apply and get approved to lease this home by September 30, 2023 and receive $500 off your first full month’s rent. Want to tour on your own? Click the “Show Yourself In” button on this home’s listing or call to register for a self-guided showing at a time that works best for you. Enjoy Las Vegas living with this stunning two-story rental home featuring an attached two-car garage, an office, a loft, three bedrooms, and two and a half bathrooms. Note the shiny laminate flooring in the living room. This space also offers a ceiling fan and plenty of room to spread out. In the open kitchen, you get the same laminate flooring, plus stainless steel appliances and lovely quartz counters. You also get a sizable pantry for your storage needs. On the second floor, the main bedroom has an attached bath with a walk-in shower, and there's also a big walk-in closet to store all your clothes. Set up some chairs and a grill on the patio out back. Call today to learn more. Want to tour on your own? Click the “Show Yourself In” button on this home’s listing or call to register for a self-guided showing at a time that works best for you. Inside this charming three-bedroom, two-bathroom rental home in Jonesboro, GA you'll have 1,040 square feet of space. The living room has an entryway closet and gorgeous hardwood flooring, which matches the neutral-colored walls. There's a lighted ceiling fan for your comfort, though the home boasts central HVAC. You'll find a number of excellent amenities in the eat-in kitchen, including stainless steel appliances, a roomy dining area, and a double-basin sink. Head outside via the back door just steps away, and the laundry room is nearby, too. In the main bedroom suite, you'll have a sizable closet and the convenience of overhead lighting. There's even an en suite bathroom with a combined bathtub and shower. Book your in-person tour of this home. You'll have three bedrooms, two and a half bathrooms, and an oversized two-car garage when you choose this 2,540-square-foot rental home on a cul-de-sac in Jacksonville, FL. White plantation shutters add charm to all the windows in the living room, which boasts beautiful hardwood flooring. Use the sliding glass doors to head outside to the sunroom. Just a few of the kitchen's fantastic features include a white tile backsplash, a wall oven, and a large pantry. A tray ceiling with a fan welcomes you into the main bedroom suite, which has a scenic waterfront view out of the two rear-facing windows. Enjoy the luxury of having a walk-in shower and a garden tub in the spacious en suite main bathroom. Apply to tour this home soon! Apply and get approved to lease this home by September 30, 2023 and receive $500 off your first full month’s rent. Want to tour on your own? Click the “Show Yourself In” button on this home’s listing or call to register for a self-guided showing at a time that works best for you. This stately two-story Las Vegas, NV rental home contains five bedrooms, three bathrooms, and a three-car garage. The kitchen has an island for meal prepping, stainless steel appliances, and granite countertops. A sliding glass door off the breakfast nook leads to a sizab
112 Sapphire Ct is a house located in Wake County and the 27545 ZIP Code. This area is served by the Wake County attendance zone.
House Features
Washer/Dryer Hookup
Hardwood Floors
Tile Floors
Stainless Steel Appliances
- Washer/Dryer Hookup
- Double Vanities
- Stainless Steel Appliances
- Pantry
- Hardwood Floors
- Tile Floors
- Laundry Facilities
Fees and Policies
The fees below are based on community-supplied data and may exclude additional fees and utilities.
- Dogs Allowed
-
Fees not specified
- Cats Allowed
-
Fees not specified
- Parking
-
Garage--
Directly east of downtown, East Raleigh sits near Interstate 440 and is home to hospitals, country clubs, neighborhood parks, grocery stores, and public schools. East Raleigh is a more affordable sector of the city, boasting a family-friendly atmosphere and apartments, houses, and townhomes for rent. Enloe High School, Raleigh Country Club, and WakeMed Raleigh Campus can be found in town, but most of the neighborhood is made up of residential streets with a rural vibe. Residents appreciate the proximity East Raleigh offers to downtown, making it a great option for families, commuters, and renters looking for more affordable rental rates.
Learn more about living in East Raleigh- Washer/Dryer Hookup
- Double Vanities
- Stainless Steel Appliances
- Pantry
- Hardwood Floors
- Tile Floors
- Laundry Facilities
| Colleges & Universities | Distance | ||
|---|---|---|---|
| Colleges & Universities | Distance | ||
| Drive: | 15 min | 8.6 mi | |
| Drive: | 18 min | 9.3 mi | |
| Drive: | 21 min | 11.5 mi | |
| Drive: | 21 min | 12.9 mi |
 The GreatSchools Rating helps parents compare schools within a state based on a variety of school quality indicators and provides a helpful picture of how effectively each school serves all of its students. Ratings are on a scale of 1 (below average) to 10 (above average) and can include test scores, college readiness, academic progress, advanced courses, equity, discipline and attendance data. We also advise parents to visit schools, consider other information on school performance and programs, and consider family needs as part of the school selection process.
The GreatSchools Rating helps parents compare schools within a state based on a variety of school quality indicators and provides a helpful picture of how effectively each school serves all of its students. Ratings are on a scale of 1 (below average) to 10 (above average) and can include test scores, college readiness, academic progress, advanced courses, equity, discipline and attendance data. We also advise parents to visit schools, consider other information on school performance and programs, and consider family needs as part of the school selection process.
View GreatSchools Rating Methodology
You May Also Like
Similar Rentals Nearby
What Are Walk Score®, Transit Score®, and Bike Score® Ratings?
Walk Score® measures the walkability of any address. Transit Score® measures access to public transit. Bike Score® measures the bikeability of any address.
What is a Sound Score Rating?
A Sound Score Rating aggregates noise caused by vehicle traffic, airplane traffic and local sources
