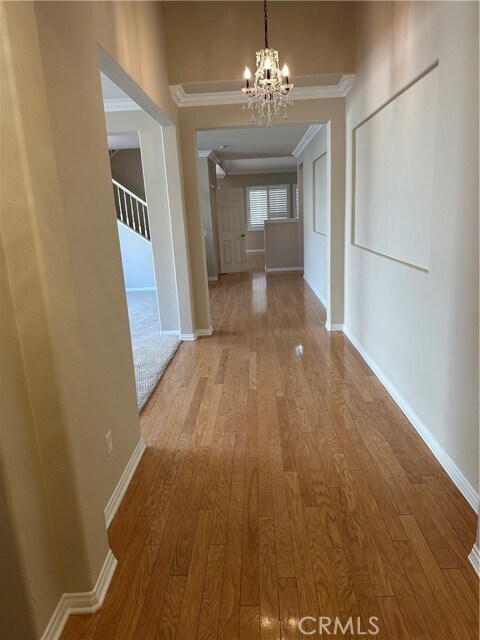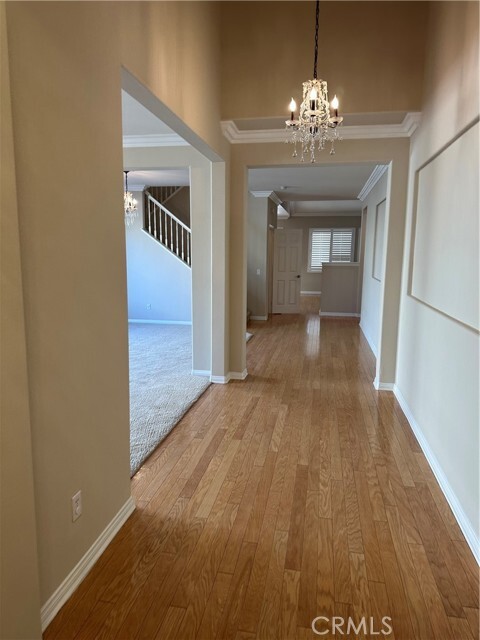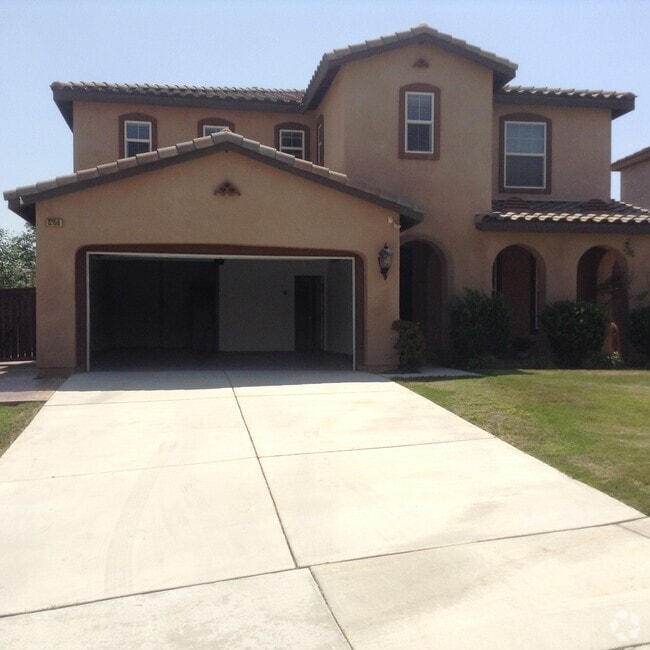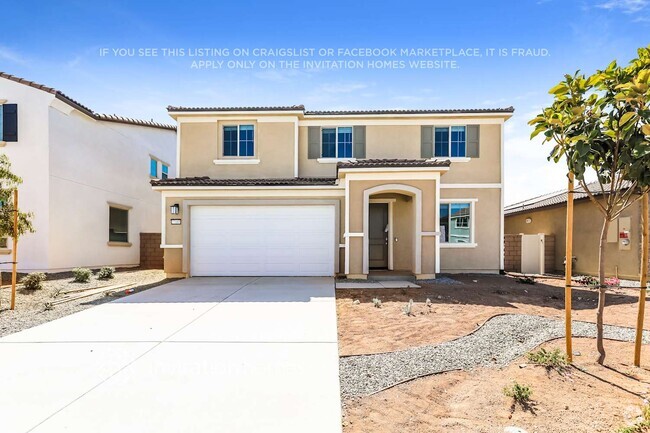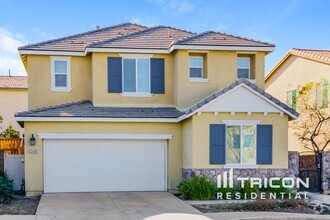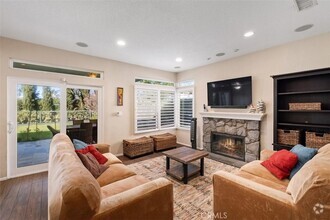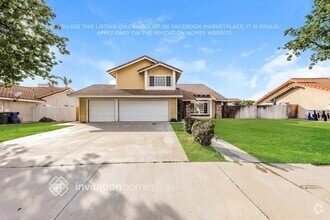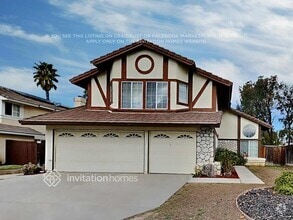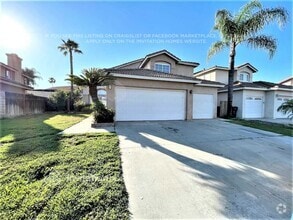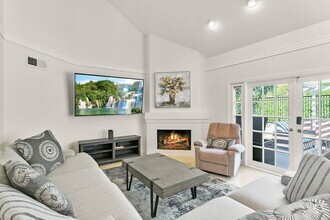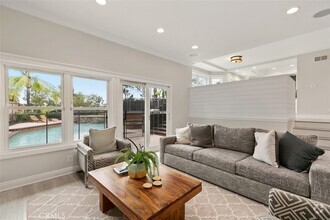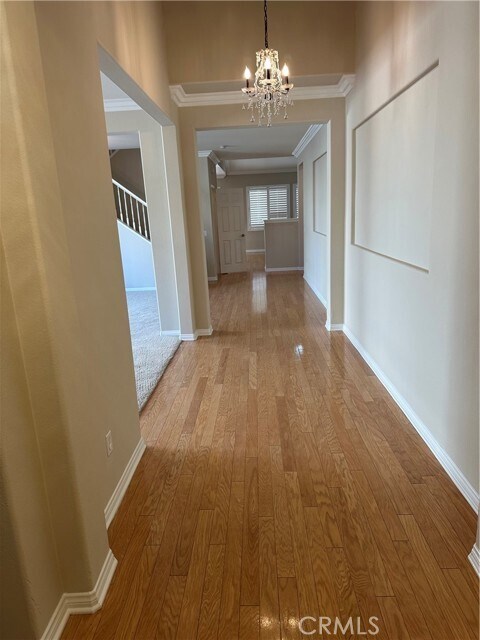11199 Tesota Loop St
Corona, CA 92883
-
Bedrooms
4
-
Bathrooms
3
-
Square Feet
2,759 sq ft
-
Available
Available Now
Highlights
- Fitness Center
- In Ground Pool
- Heated Spa
- Clubhouse
- Main Floor Bedroom
- Loft

About This Home
Partially Furnished!! Gorgeous and luxurious entertainer's dream boasting a grand foyer, spacious 4 bedrooms, 3 bath, bonus room/loft with an open floor plan and breathtaking mountain views! 3 car Garage. Gourmet Kitchen with a large Island, granite countertops, glass backsplash, stainless steel sink and appliances to include a double oven.!!! This home is partially furnished and includes a nearly brand new Samsung refrigerator, Samsung washer and dryer, smart Samsung TV with a preinstalled soundbar, a high-end leather set for the living room, microwave, premier patio furniture, a charcoal grill, and more!! All the fans and lights are high tech and can be controlled with remote controls. The house is also baby proof! House features open floor plan with a loft/bonus room, custom plantation shutters, french doors to shaded patio with misters and low maintenance water efficient backyard which includes fruit bearing Lemon, Apple, Cherry, and Tangerine trees. Green features include energy efficient lighting, water heater, appliances and NEST thermostat. HOA included in the lease which includes guarded security, clubhouse, 3 refreshing pools, splash pad, 24-hour fitness center, party room, miles of maintained trails, and frequent community activities. Close to top rated schools and shopping! $400 off Rent if Move-in is by June 15th! MLS# PW25100242
11199 Tesota Loop St is a house located in Riverside County and the 92883 ZIP Code. This area is served by the Corona-Norco Unified attendance zone.
Home Details
Home Type
Year Built
Accessible Home Design
Bedrooms and Bathrooms
Interior Spaces
Kitchen
Laundry
Listing and Financial Details
Lot Details
Parking
Pool
Utilities
Community Details
Amenities
Overview
Pet Policy
Recreation
Fees and Policies
The fees below are based on community-supplied data and may exclude additional fees and utilities.
Pet policies are negotiable.
- Dogs Allowed
-
Fees not specified
- Cats Allowed
-
Fees not specified
- Parking
-
Garage--
-
Other--
Details
Lease Options
-
12 Months
Property Information
-
Furnished Units Available
Contact
- Listed by Mariana Shenoda | Mariana Shenoda, Broker
- Phone Number
- Contact
-
Source
 California Regional Multiple Listing Service
California Regional Multiple Listing Service
- Washer/Dryer Hookup
- Air Conditioning
- Heating
- Fireplace
- Dishwasher
- Breakfast Nook
- Dining Room
- Furnished
- Clubhouse
- Grill
- Fitness Center
- Spa
- Pool
Located between the Santa Ana Mountains, Chino Hills State Park, and Lake Mathews Estelle Mountain Reserve, Corona’s residents enjoy a diverse landscape that encompasses everything from abundant retail centers to unspoiled natural beauty. The city’s location offers easy access to both the Inland Empire and Orange County; this along with the abundance of attractive, Spanish-style homes and excellent public schools makes Corona a popular home base for many commuters. The cost of living is relatively low compared to other parts of SoCal, and rental rates for homes and apartments range from the high-end to the highly-affordable.
Corona is also known as the “Circle City”. The town is named for the three-mile circular layout found at Grand Boulevard. This circular hub houses several parks, a farmers market, local eateries, and the Corona Regional Medical Center. Grand Boulevard is one of several commercial hubs in Corona.
Learn more about living in Corona| Colleges & Universities | Distance | ||
|---|---|---|---|
| Colleges & Universities | Distance | ||
| Drive: | 21 min | 15.7 mi | |
| Drive: | 24 min | 16.7 mi | |
| Drive: | 28 min | 20.8 mi | |
| Drive: | 33 min | 24.6 mi |
 The GreatSchools Rating helps parents compare schools within a state based on a variety of school quality indicators and provides a helpful picture of how effectively each school serves all of its students. Ratings are on a scale of 1 (below average) to 10 (above average) and can include test scores, college readiness, academic progress, advanced courses, equity, discipline and attendance data. We also advise parents to visit schools, consider other information on school performance and programs, and consider family needs as part of the school selection process.
The GreatSchools Rating helps parents compare schools within a state based on a variety of school quality indicators and provides a helpful picture of how effectively each school serves all of its students. Ratings are on a scale of 1 (below average) to 10 (above average) and can include test scores, college readiness, academic progress, advanced courses, equity, discipline and attendance data. We also advise parents to visit schools, consider other information on school performance and programs, and consider family needs as part of the school selection process.
View GreatSchools Rating Methodology
Data provided by GreatSchools.org © 2025. All rights reserved.
You May Also Like
Similar Rentals Nearby
What Are Walk Score®, Transit Score®, and Bike Score® Ratings?
Walk Score® measures the walkability of any address. Transit Score® measures access to public transit. Bike Score® measures the bikeability of any address.
What is a Sound Score Rating?
A Sound Score Rating aggregates noise caused by vehicle traffic, airplane traffic and local sources
