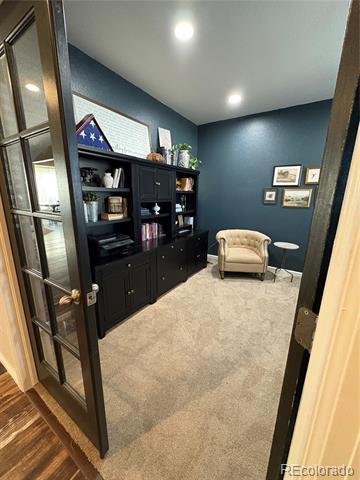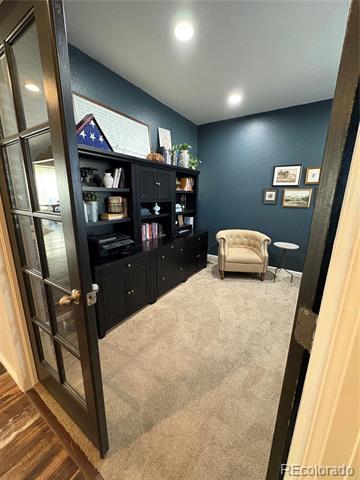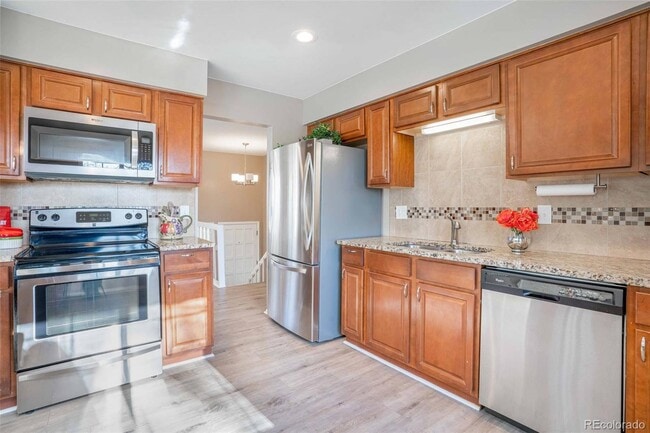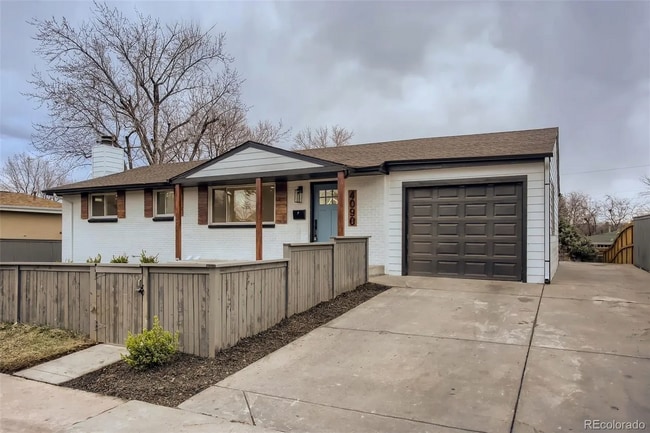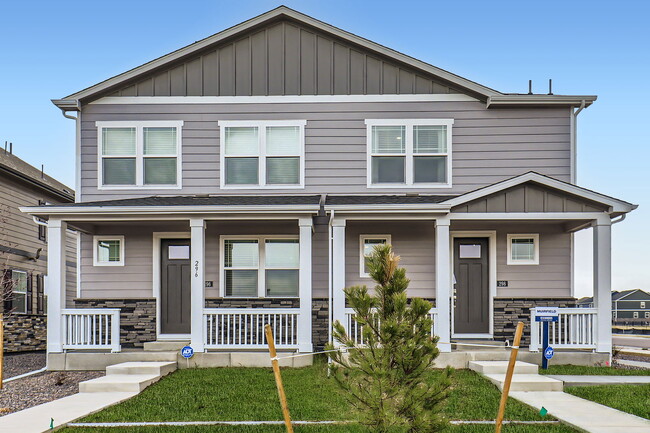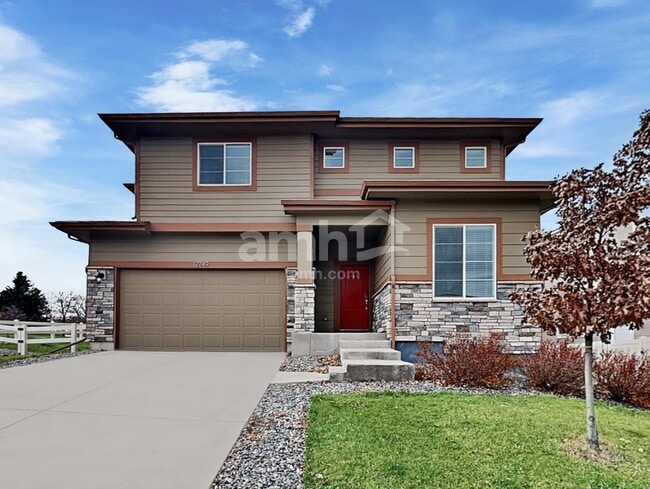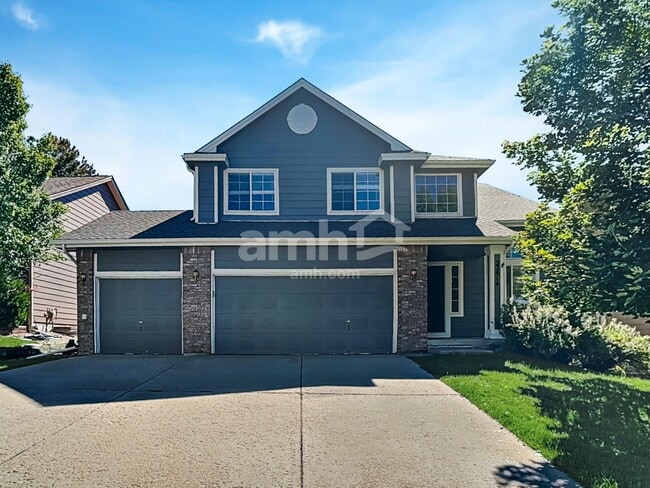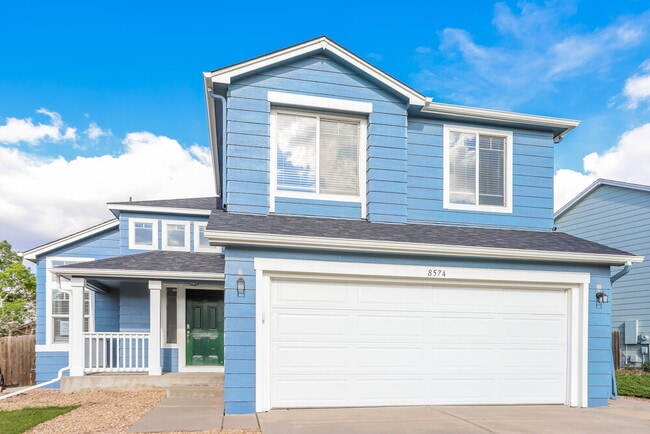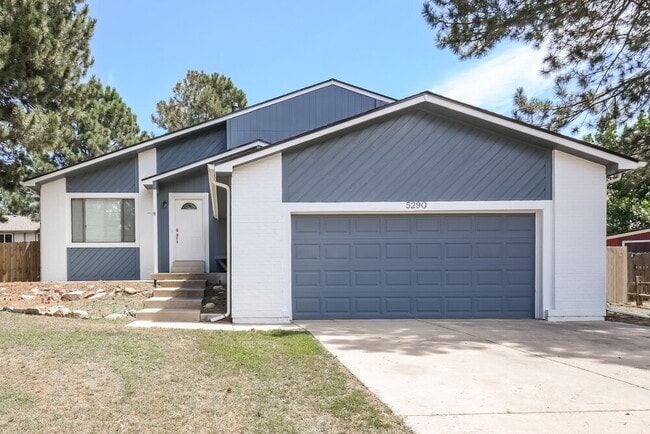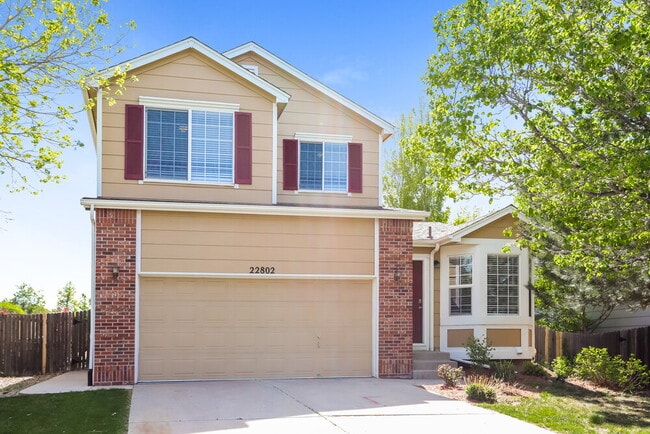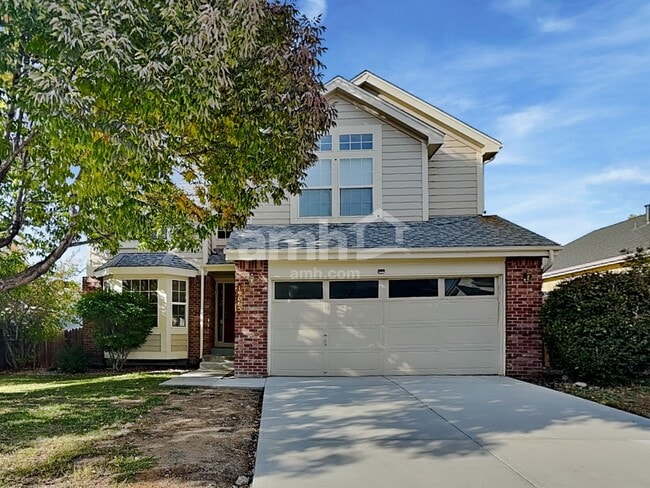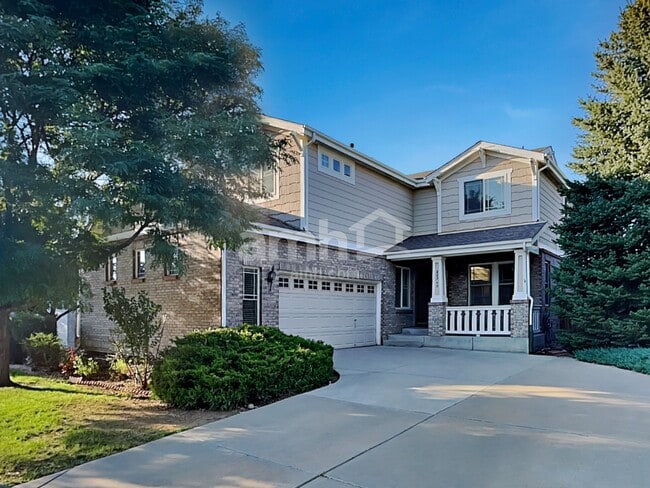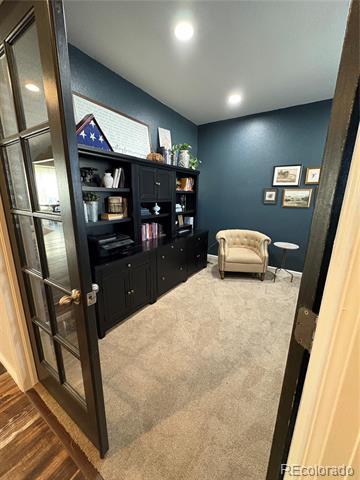11187 Endeavor Dr
Parker, CO 80134
-
Bedrooms
5
-
Bathrooms
3
-
Square Feet
3,632 sq ft
-
Available
Available Now
Highlights
- Primary Bedroom Suite
- Loft
- Granite Countertops
- Home Office
- Covered Patio or Porch
- Walk-In Pantry

About This Home
Welcome to this spacious and beautifully maintained five-bedroom, three-and-a-half-bathroom single-family home perfectly located next to the Cherry Creek Trail with no neighbors directly behind you. On the main floor, you will find an open-concept kitchen with a large island that seats four, a walk-in pantry, double ovens, and a connected dining area. The main level also includes a private office with French doors and a sliding glass door that leads to a covered patio. The patio opens to a xeriscaped backyard with four raised garden beds. Upstairs, the primary suite features an en suite bathroom with a dual vanity, private toilet room, and a large walk-in closet. You will also find three additional spacious bedrooms, a full bathroom with dual sinks, and a convenient upstairs laundry room. The upper level has its own separate heating and cooling system and a large loft! The finished basement includes an additional bedroom with an en suite bathroom, a wet bar, and a comfortable living area. There is also plenty of storage space throughout. Enjoy the convenience of living close to parks, trails, and everything Parker has to offer in this stunning move-in-ready home. Single Family Residence MLS# 5165247
11187 Endeavor Dr is a house located in Douglas County and the 80134 ZIP Code. This area is served by the Douglas County Re 1 attendance zone.
Home Details
Home Type
Year Built
Basement
Bedrooms and Bathrooms
Flooring
Interior Spaces
Kitchen
Laundry
Listing and Financial Details
Location
Lot Details
Outdoor Features
Parking
Schools
Utilities
Community Details
Overview
Pet Policy
Fees and Policies
The fees below are based on community-supplied data and may exclude additional fees and utilities.
- One-Time Basics
- Due at Move-In
- Security Deposit - Refundable$3,600
- Due at Move-In
Property Fee Disclaimer: Based on community-supplied data and independent market research. Subject to change without notice. May exclude fees for mandatory or optional services and usage-based utilities.
Contact
- Listed by Michael DeAquino | Thrive Real Estate Group
- Phone Number
- Contact
-
Source
 REcolorado®
REcolorado®
- Dishwasher
- Disposal
- Carpet
- Basement
Located in the southeastern corner of the Denver metropolitan area, Parker combines suburban comfort with small-town character. Originally established as a stagecoach stop called Twenty Mile House, this growing community has evolved while preserving its historic roots. Parker's rental market offers everything from apartment communities to townhomes, with current average rents ranging from $1,599 for studios to $2,747 for three-bedroom homes. The rental market has shown slight adjustments recently, with modest decreases of 0.7% to 6.3% across different unit sizes.
Residents explore over 27 miles of paved trails and 250 acres of parkland throughout the community. The Parker Arts, Culture, & Events Center (PACE) anchors the cultural scene with regular art exhibits, theater productions, and concerts by local performers including the Parker Symphony Orchestra.
Learn more about living in Parker| Colleges & Universities | Distance | ||
|---|---|---|---|
| Colleges & Universities | Distance | ||
| Drive: | 8 min | 3.8 mi | |
| Drive: | 10 min | 5.3 mi | |
| Drive: | 12 min | 5.9 mi | |
| Drive: | 29 min | 20.2 mi |
 The GreatSchools Rating helps parents compare schools within a state based on a variety of school quality indicators and provides a helpful picture of how effectively each school serves all of its students. Ratings are on a scale of 1 (below average) to 10 (above average) and can include test scores, college readiness, academic progress, advanced courses, equity, discipline and attendance data. We also advise parents to visit schools, consider other information on school performance and programs, and consider family needs as part of the school selection process.
The GreatSchools Rating helps parents compare schools within a state based on a variety of school quality indicators and provides a helpful picture of how effectively each school serves all of its students. Ratings are on a scale of 1 (below average) to 10 (above average) and can include test scores, college readiness, academic progress, advanced courses, equity, discipline and attendance data. We also advise parents to visit schools, consider other information on school performance and programs, and consider family needs as part of the school selection process.
View GreatSchools Rating Methodology
Data provided by GreatSchools.org © 2025. All rights reserved.
Transportation options available in Parker include Sky Ridge Station, located 7.1 miles from 11187 Endeavor Dr. 11187 Endeavor Dr is near Denver International, located 31.8 miles or 37 minutes away.
| Transit / Subway | Distance | ||
|---|---|---|---|
| Transit / Subway | Distance | ||
| Drive: | 13 min | 7.1 mi | |
| Drive: | 15 min | 7.7 mi | |
|
|
Drive: | 13 min | 8.4 mi |
| Drive: | 16 min | 8.7 mi | |
|
|
Drive: | 17 min | 9.5 mi |
| Commuter Rail | Distance | ||
|---|---|---|---|
| Commuter Rail | Distance | ||
| Drive: | 34 min | 22.2 mi | |
| Drive: | 34 min | 22.3 mi | |
| Drive: | 38 min | 23.8 mi | |
| Drive: | 38 min | 23.9 mi | |
| Drive: | 32 min | 24.0 mi |
| Airports | Distance | ||
|---|---|---|---|
| Airports | Distance | ||
|
Denver International
|
Drive: | 37 min | 31.8 mi |
Time and distance from 11187 Endeavor Dr.
| Shopping Centers | Distance | ||
|---|---|---|---|
| Shopping Centers | Distance | ||
| Walk: | 15 min | 0.8 mi | |
| Drive: | 4 min | 1.6 mi | |
| Drive: | 4 min | 1.6 mi |
| Parks and Recreation | Distance | ||
|---|---|---|---|
| Parks and Recreation | Distance | ||
|
The Wildlife Experience
|
Drive: | 10 min | 5.5 mi |
|
Daniels Park
|
Drive: | 21 min | 11.0 mi |
|
Cherry Creek State Park
|
Drive: | 27 min | 14.4 mi |
| Hospitals | Distance | ||
|---|---|---|---|
| Hospitals | Distance | ||
| Drive: | 8 min | 4.0 mi | |
| Drive: | 13 min | 6.4 mi | |
| Drive: | 15 min | 7.3 mi |
| Military Bases | Distance | ||
|---|---|---|---|
| Military Bases | Distance | ||
| Drive: | 45 min | 22.4 mi | |
| Drive: | 67 min | 50.6 mi | |
| Drive: | 74 min | 54.8 mi |
You May Also Like
Applicant has the right to provide the property manager or owner with a Portable Tenant Screening Report (PTSR) that is not more than 30 days old, as defined in § 38-12-902(2.5), Colorado Revised Statutes; and 2) if Applicant provides the property manager or owner with a PTSR, the property manager or owner is prohibited from: a) charging Applicant a rental application fee; or b) charging Applicant a fee for the property manager or owner to access or use the PTSR.
Similar Rentals Nearby
What Are Walk Score®, Transit Score®, and Bike Score® Ratings?
Walk Score® measures the walkability of any address. Transit Score® measures access to public transit. Bike Score® measures the bikeability of any address.
What is a Sound Score Rating?
A Sound Score Rating aggregates noise caused by vehicle traffic, airplane traffic and local sources
