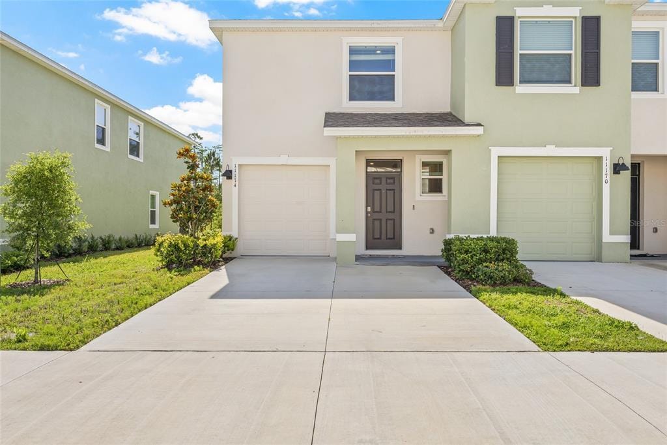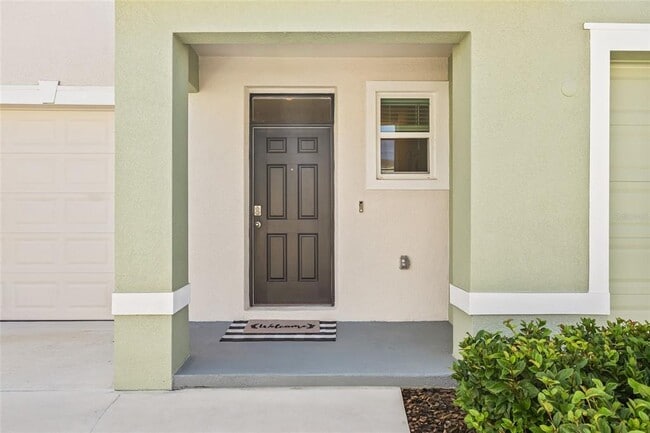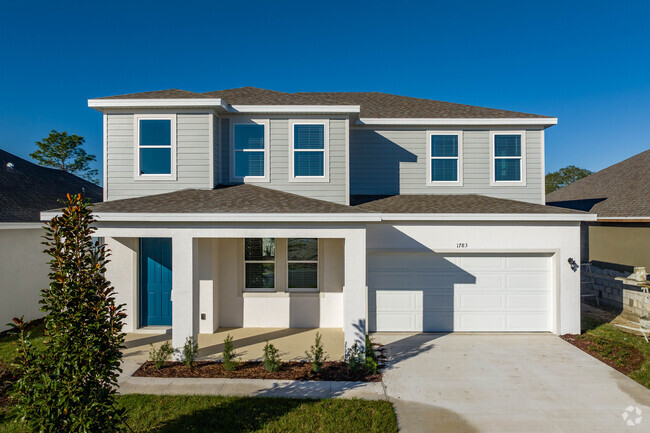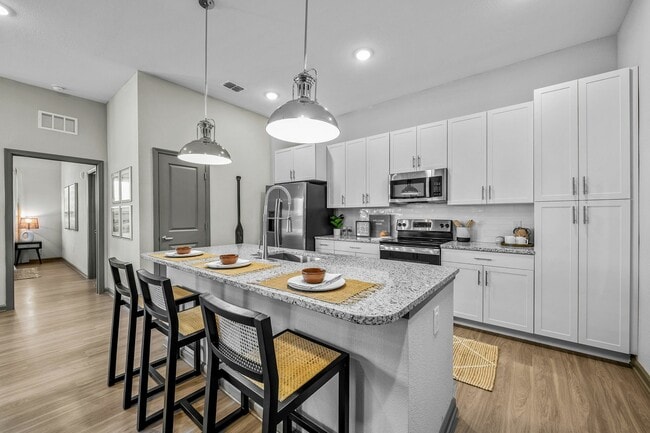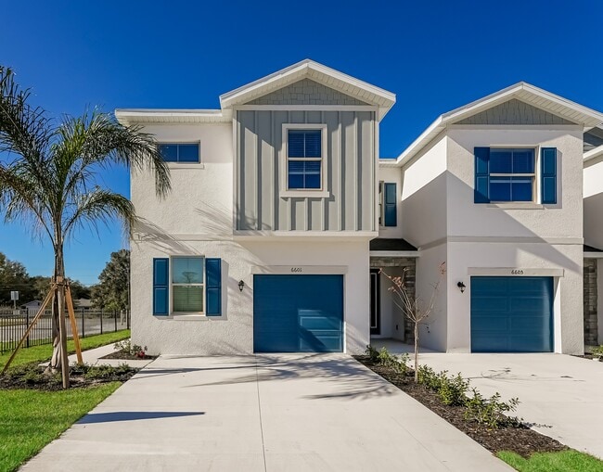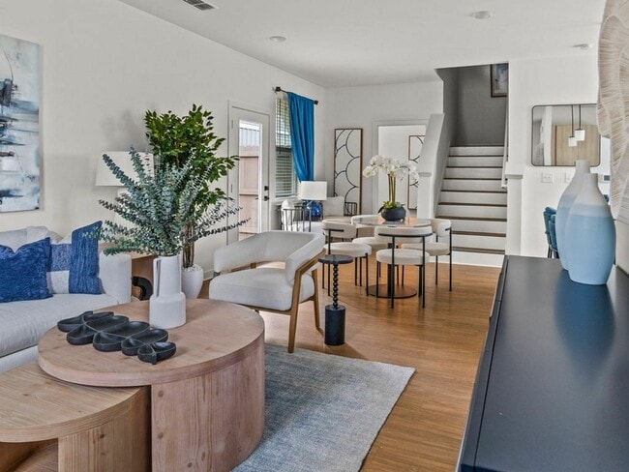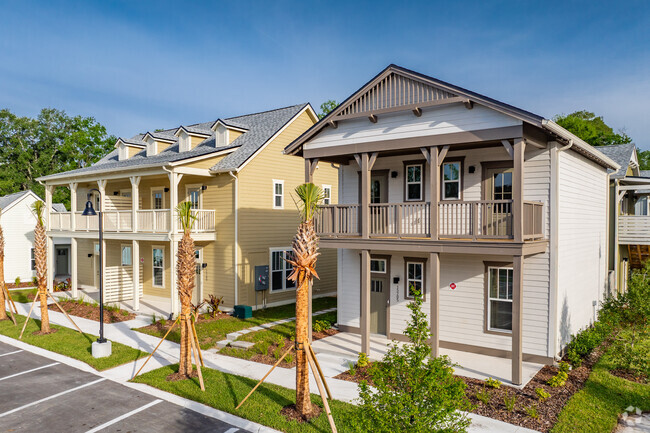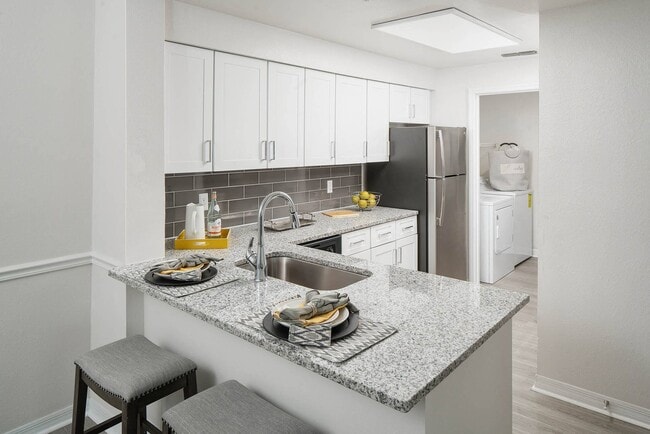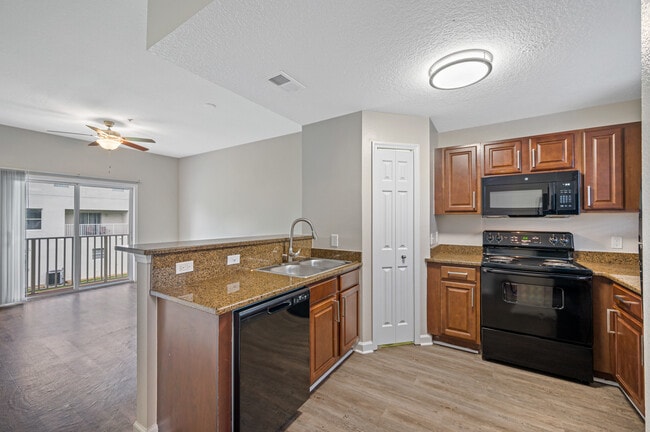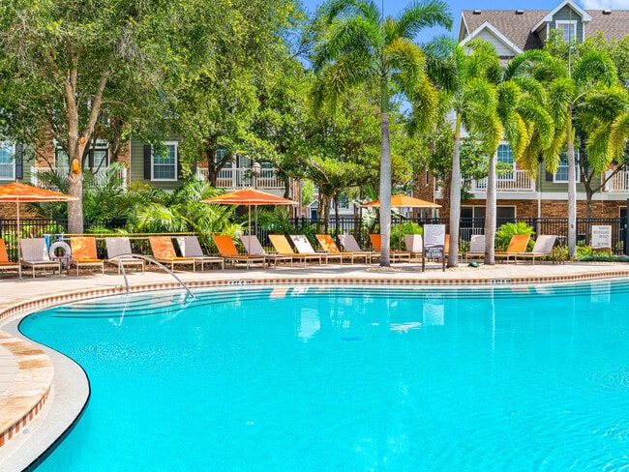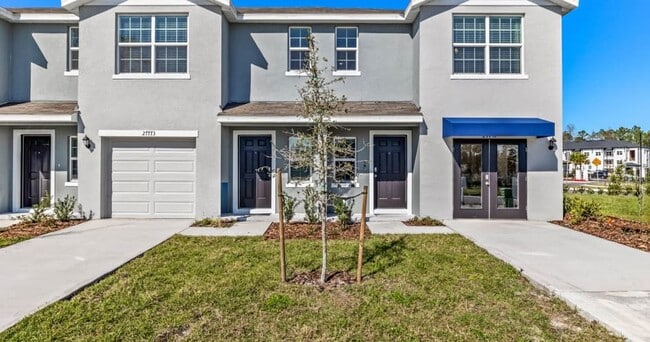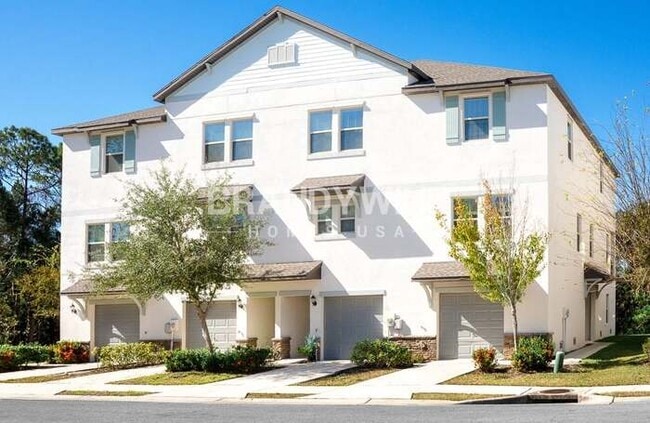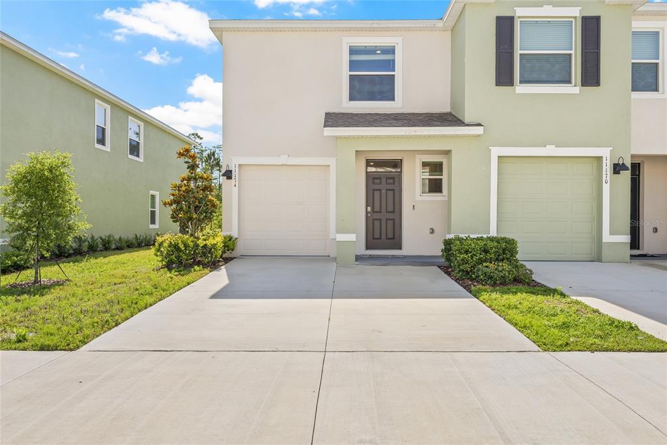11174 Crescent Deer Dr
Land O' Lakes, FL 34638
-
Bedrooms
3
-
Bathrooms
3.5
-
Square Feet
1,758 sq ft
-
Available
Available Now
Highlights
- View of Trees or Woods
- Pond View
- Open Floorplan
- High Ceiling
- Stone Countertops
- Community Pool

About This Home
Welcome to conservation living at Angeline! This immaculate end unit townhome was constructed in 2024 by DR Horton and has been minimally lived in. Available for rent beginning in October,this three-bedroom,two-and-a-half bath home is a dream. On a conservation pond and no rear neighbors,you feel a sense of serenity while enjoying coffee on your back porch watching birds and wildlife. As you enter through the extended foyer,you’re greeted with an abundance of natural light and an open,clean living space. The kitchen was thoughtfully laid out with a long island and seating for multiple barstools at the counter. With plenty of counter and cabinet space and oversized pantry,this is sure to meet every chef's needs. The upstairs features a split floor plan with the primary suite positioned off the bonus/landing room. Two walk-in closets,extra space in the primary bath and a view of the conservation,this primary checks all the boxes. The laundry is also at top of the stairs for ease. Two large guest bedrooms are adjoined by a Jack-and-Jill bath. Angeline is a growing community that offers a farm-to-table cafe with small grocery options,resort-style pool,walking paths throughout and conveniently near the Suncoast Expressway,SR 52 and the new medical centers,this area is growing by the day! Monthly payment includes trash,recycling,HOA,Wi-Fi and lawn maintenance. MLS# TB8437686
11174 Crescent Deer Dr is a townhome located in Pasco County and the 34638 ZIP Code. This area is served by the Pasco attendance zone.
Home Details
Home Type
Year Built
Bedrooms and Bathrooms
Flooring
Home Security
Interior Spaces
Kitchen
Laundry
Listing and Financial Details
Lot Details
Outdoor Features
Parking
Schools
Utilities
Views
Community Details
Overview
Pet Policy
Recreation
Fees and Policies
The fees below are based on community-supplied data and may exclude additional fees and utilities.
- Dogs Allowed
-
Fees not specified
-
Restrictions:Maximum 2 pets - $300 deposit for one,$500 deposit for two.
- Cats Allowed
-
Fees not specified
-
Restrictions:Maximum 2 pets - $300 deposit for one,$500 deposit for two.
- Parking
-
Garage--
Contact
- Listed by Jessica Denig | PREMIER SOTHEBYS INTL REALTY
- Phone Number
- Contact
-
Source
 Stellar MLS
Stellar MLS
- Views
As the name suggests, the entire landscape of Land O’ Lakes is polka-dotted with lakes and ponds of every shape and size, meaning that many homes and apartments enjoy waterfront views. Although a few miles inland from the beach, Land O’ Lakes has become a popular tourist destination, with several resorts taking advantage of the region’s climate and natural beauty.
Several of the local schools earn top marks, and the local crime rate is well below average for the state. The community is located just a few minutes north of Tampa, giving residents easy access to the larger city for work or to take advantage of the shopping, dining, nightlife, and other attractions at their leisure.
Learn more about living in Land O Lakes| Colleges & Universities | Distance | ||
|---|---|---|---|
| Colleges & Universities | Distance | ||
| Drive: | 24 min | 12.4 mi | |
| Drive: | 31 min | 18.6 mi | |
| Drive: | 31 min | 18.7 mi | |
| Drive: | 42 min | 24.8 mi |
 The GreatSchools Rating helps parents compare schools within a state based on a variety of school quality indicators and provides a helpful picture of how effectively each school serves all of its students. Ratings are on a scale of 1 (below average) to 10 (above average) and can include test scores, college readiness, academic progress, advanced courses, equity, discipline and attendance data. We also advise parents to visit schools, consider other information on school performance and programs, and consider family needs as part of the school selection process.
The GreatSchools Rating helps parents compare schools within a state based on a variety of school quality indicators and provides a helpful picture of how effectively each school serves all of its students. Ratings are on a scale of 1 (below average) to 10 (above average) and can include test scores, college readiness, academic progress, advanced courses, equity, discipline and attendance data. We also advise parents to visit schools, consider other information on school performance and programs, and consider family needs as part of the school selection process.
View GreatSchools Rating Methodology
Data provided by GreatSchools.org © 2025. All rights reserved.
You May Also Like
Similar Rentals Nearby
What Are Walk Score®, Transit Score®, and Bike Score® Ratings?
Walk Score® measures the walkability of any address. Transit Score® measures access to public transit. Bike Score® measures the bikeability of any address.
What is a Sound Score Rating?
A Sound Score Rating aggregates noise caused by vehicle traffic, airplane traffic and local sources
