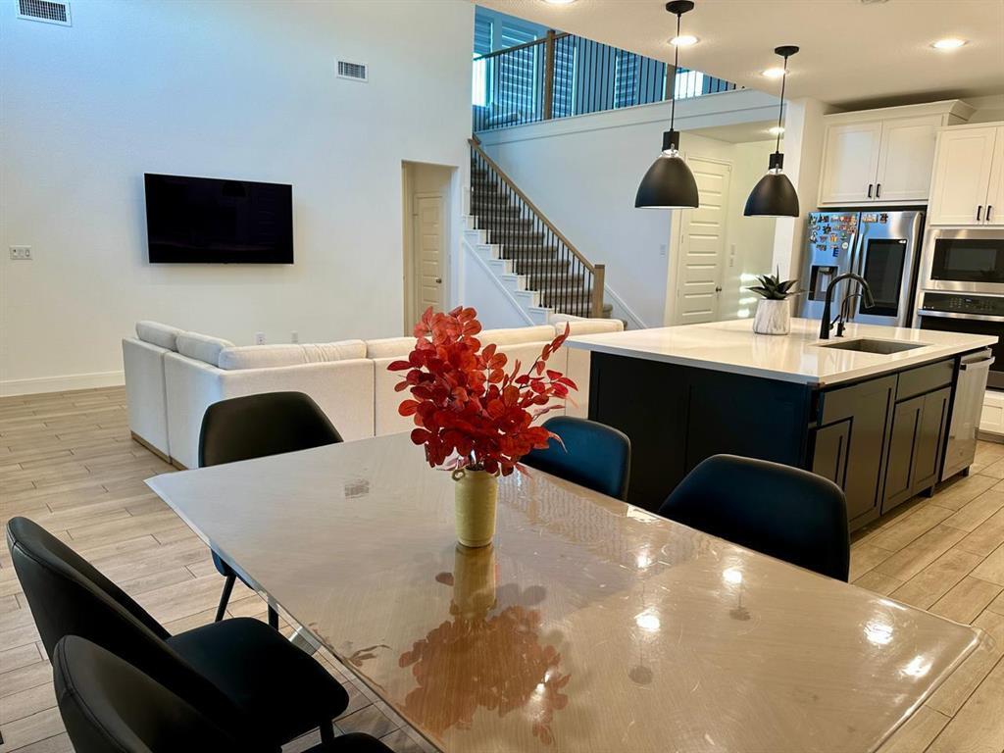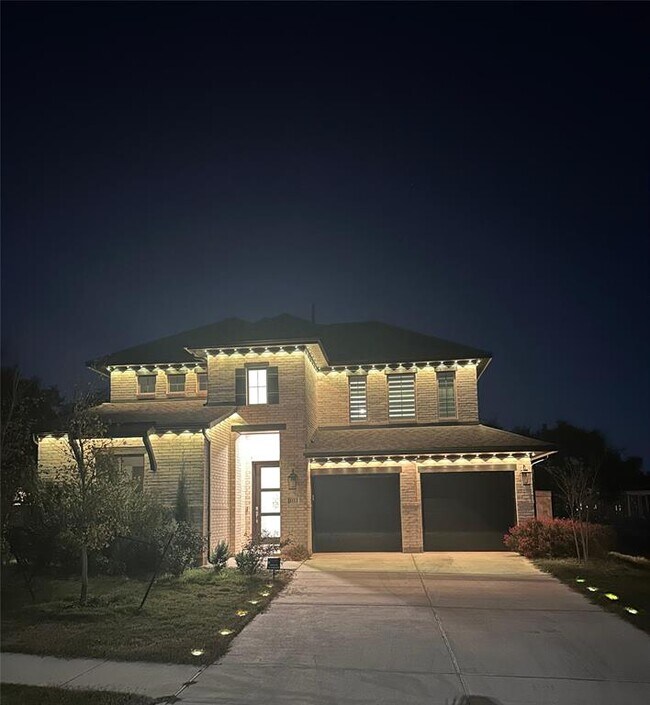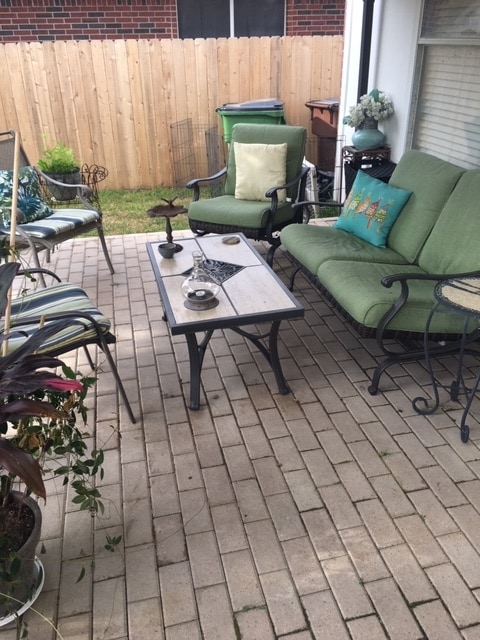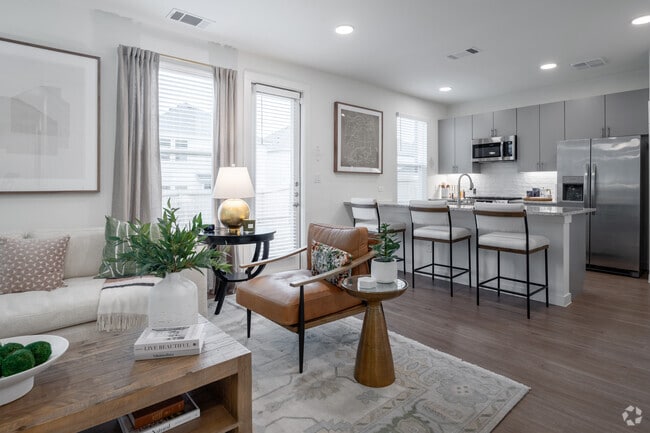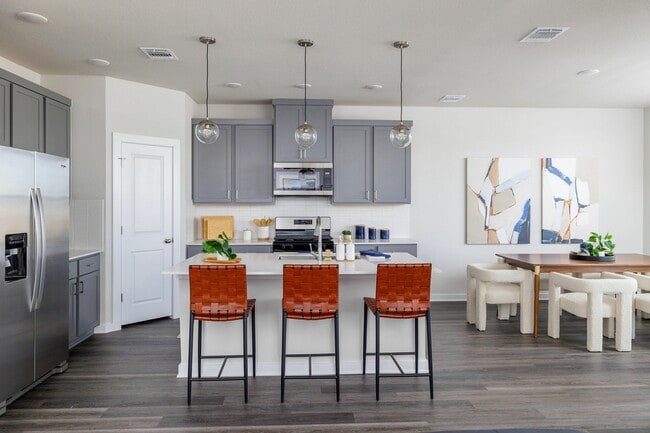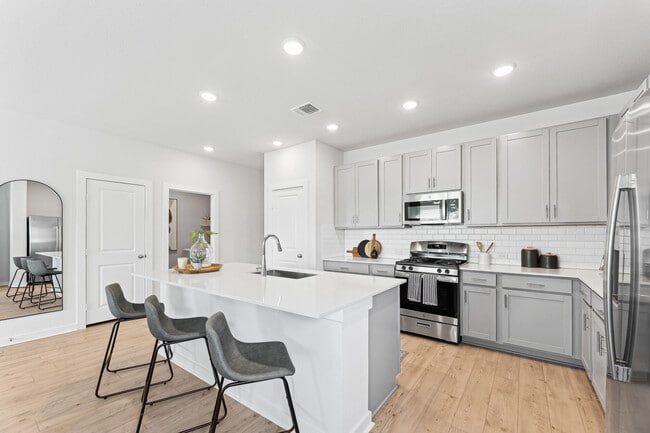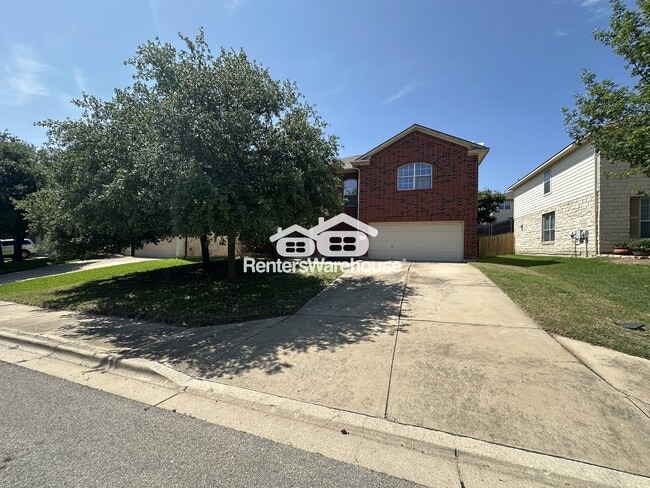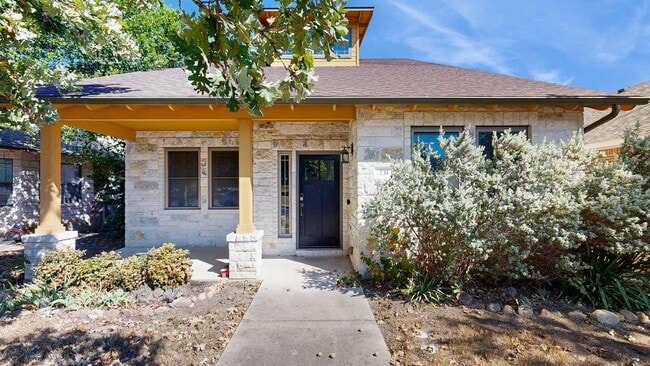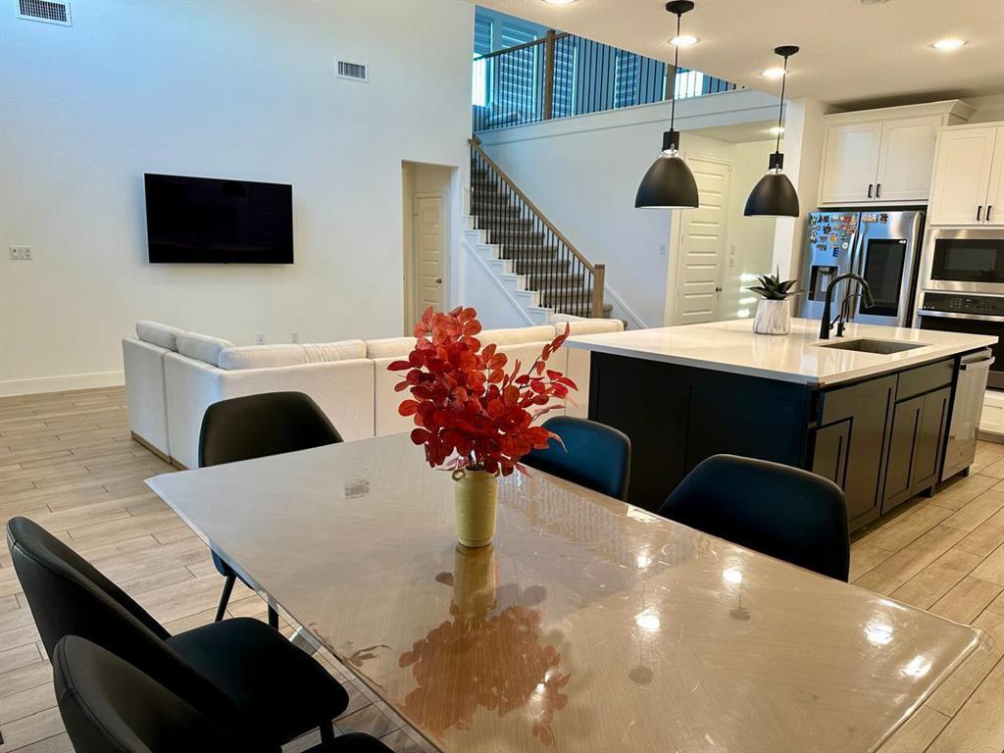1113 Scenic Grn Lp
Andice, TX 78628
-
Bedrooms
4
-
Bathrooms
3
-
Square Feet
2,561 sq ft
-
Available
Available Now
Highlights
- Fitness Center
- Open Floorplan
- Clubhouse
- Main Floor Primary Bedroom
- High Ceiling
- Granite Countertops

About This Home
Home includes all furniture except the living room sofa. Rental Requirements Minimum credit score: 650 Monthly income: At least 3x the rent No smoking No history of criminal activity, evictions, or bankruptcy Beautiful 4 Bed + Study / 3 Bath Home in Parkside on the River Welcome to your next home in the highly sought-after Parkside on the River community! This stunning residence offers 4 spacious bedrooms, 3 full bathrooms, and a dedicated study/home office—perfect for remote work or quiet relaxation. The first floor features two bedrooms and a full bath, providing comfort and flexibility for guests or multi-generational living. The open-concept kitchen flows seamlessly into the family room, creating an inviting space for entertaining or spending time with loved ones. Step outside to the covered outdoor living area, perfect for relaxing or hosting gatherings. Large windows fill the home with abundant natural light, even in the bathrooms. The owner’s suite includes dual vanities, a spacious walk-in closet, and a linen closet for extra storage. The secondary bedrooms share a beautifully designed full bath, and the study offers versatility to fit your lifestyle needs. Community & Location Highlights Convenient access to shopping, dining, and entertainment Access to resort-style amenities, including: Swimming pools State-of-the-art amenity center Scenic green spaces and walking trails Experience the perfect blend of luxury, comfort, and community in this tranquil neighborhood — a true retreat from everyday life.
1113 Scenic Grn Lp is a house located in Williamson County and the 78628 ZIP Code. This area is served by the Georgetown Independent attendance zone.
Home Details
Home Type
Year Built
Accessible Home Design
Bedrooms and Bathrooms
Eco-Friendly Details
Flooring
Home Design
Home Security
Interior Spaces
Kitchen
Laundry
Listing and Financial Details
Lot Details
Outdoor Features
Parking
Schools
Utilities
Community Details
Amenities
Overview
Recreation
Contact
- Listed by Srinivas Goduguluri | ReKonnection, LLC
- Phone Number
- Contact
-
Source
 Austin Board of REALTORS®
Austin Board of REALTORS®
- Dishwasher
- Disposal
- Microwave
- Carpet
- Tile Floors
| Colleges & Universities | Distance | ||
|---|---|---|---|
| Colleges & Universities | Distance | ||
| Drive: | 14 min | 7.2 mi | |
| Drive: | 21 min | 9.9 mi | |
| Drive: | 23 min | 13.6 mi | |
| Drive: | 22 min | 14.7 mi |
 The GreatSchools Rating helps parents compare schools within a state based on a variety of school quality indicators and provides a helpful picture of how effectively each school serves all of its students. Ratings are on a scale of 1 (below average) to 10 (above average) and can include test scores, college readiness, academic progress, advanced courses, equity, discipline and attendance data. We also advise parents to visit schools, consider other information on school performance and programs, and consider family needs as part of the school selection process.
The GreatSchools Rating helps parents compare schools within a state based on a variety of school quality indicators and provides a helpful picture of how effectively each school serves all of its students. Ratings are on a scale of 1 (below average) to 10 (above average) and can include test scores, college readiness, academic progress, advanced courses, equity, discipline and attendance data. We also advise parents to visit schools, consider other information on school performance and programs, and consider family needs as part of the school selection process.
View GreatSchools Rating Methodology
Data provided by GreatSchools.org © 2025. All rights reserved.
Transportation options available in Andice include Leander Station, located 7.9 miles from 1113 Scenic Grn Lp. 1113 Scenic Grn Lp is near Austin-Bergstrom International, located 40.8 miles or 58 minutes away, and Robert Gray AAF, located 48.3 miles or 68 minutes away.
| Transit / Subway | Distance | ||
|---|---|---|---|
| Transit / Subway | Distance | ||
| Drive: | 16 min | 7.9 mi | |
| Drive: | 24 min | 13.2 mi |
| Commuter Rail | Distance | ||
|---|---|---|---|
| Commuter Rail | Distance | ||
|
|
Drive: | 40 min | 27.6 mi |
|
|
Drive: | 43 min | 30.3 mi |
| Airports | Distance | ||
|---|---|---|---|
| Airports | Distance | ||
|
Austin-Bergstrom International
|
Drive: | 58 min | 40.8 mi |
|
Robert Gray AAF
|
Drive: | 68 min | 48.3 mi |
Time and distance from 1113 Scenic Grn Lp.
| Shopping Centers | Distance | ||
|---|---|---|---|
| Shopping Centers | Distance | ||
| Drive: | 9 min | 4.4 mi | |
| Drive: | 13 min | 6.1 mi | |
| Drive: | 13 min | 6.2 mi |
| Parks and Recreation | Distance | ||
|---|---|---|---|
| Parks and Recreation | Distance | ||
|
Garey Park
|
Drive: | 12 min | 3.8 mi |
|
Inner Space Cavern
|
Drive: | 11 min | 5.5 mi |
|
Georgetown Recreation Center
|
Drive: | 15 min | 7.3 mi |
|
Rivery Park
|
Drive: | 16 min | 8.0 mi |
|
Chandler Park
|
Drive: | 17 min | 8.3 mi |
| Hospitals | Distance | ||
|---|---|---|---|
| Hospitals | Distance | ||
| Drive: | 12 min | 5.6 mi | |
| Drive: | 11 min | 5.8 mi | |
| Drive: | 16 min | 9.6 mi |
| Military Bases | Distance | ||
|---|---|---|---|
| Military Bases | Distance | ||
| Drive: | 71 min | 52.6 mi |
You May Also Like
Similar Rentals Nearby
-
-
-
1 / 35
-
-
-
-
1 / 23
-
-
-
What Are Walk Score®, Transit Score®, and Bike Score® Ratings?
Walk Score® measures the walkability of any address. Transit Score® measures access to public transit. Bike Score® measures the bikeability of any address.
What is a Sound Score Rating?
A Sound Score Rating aggregates noise caused by vehicle traffic, airplane traffic and local sources
