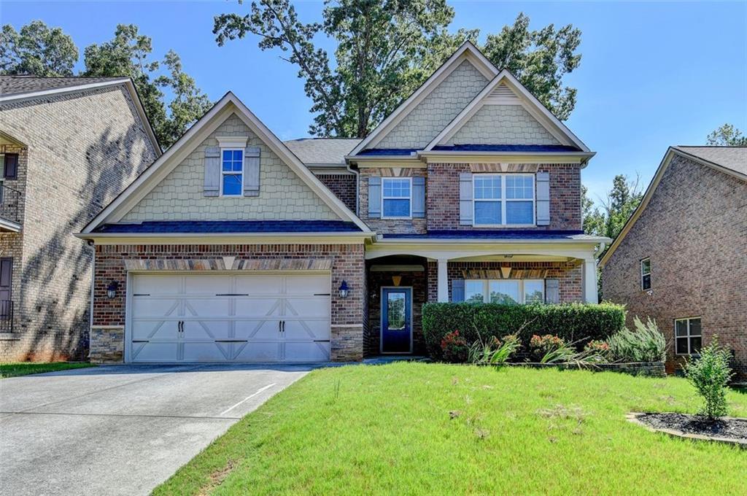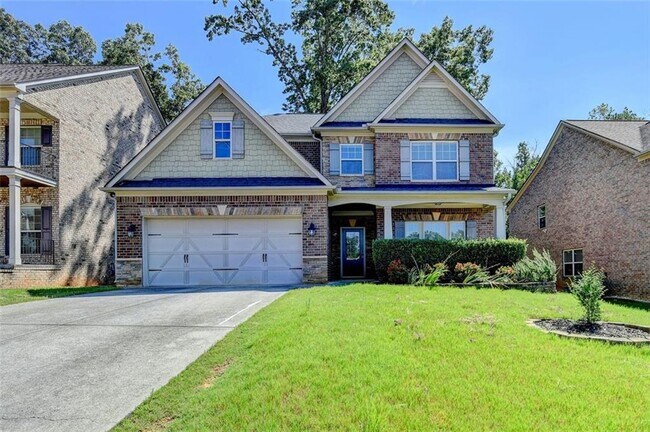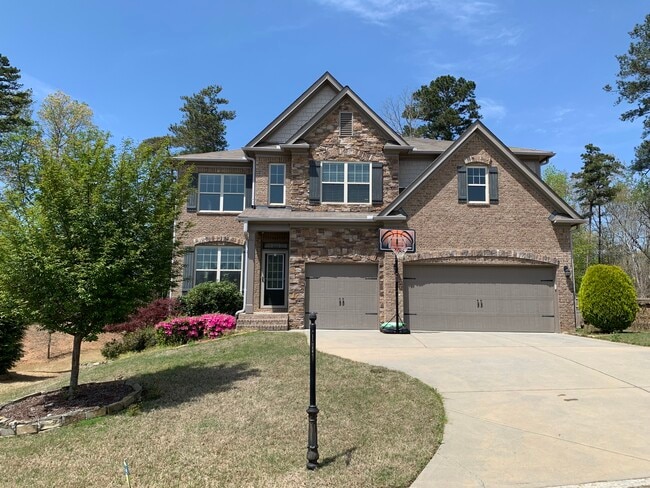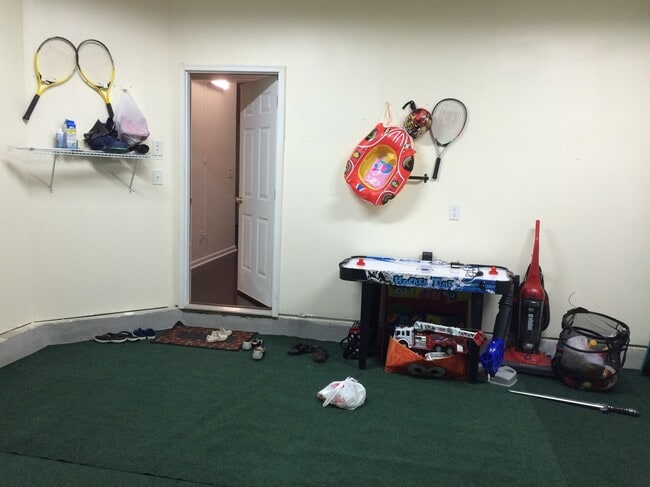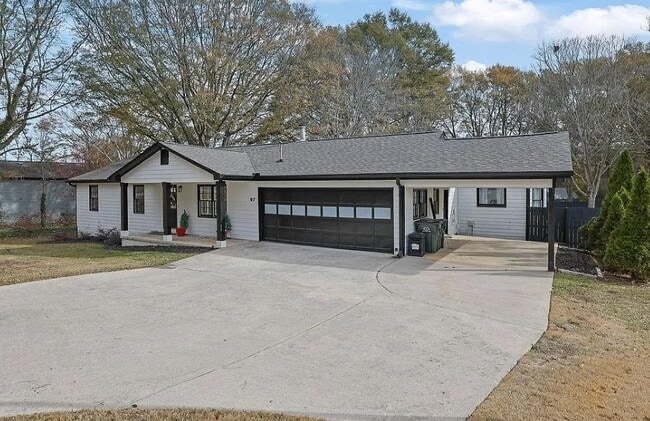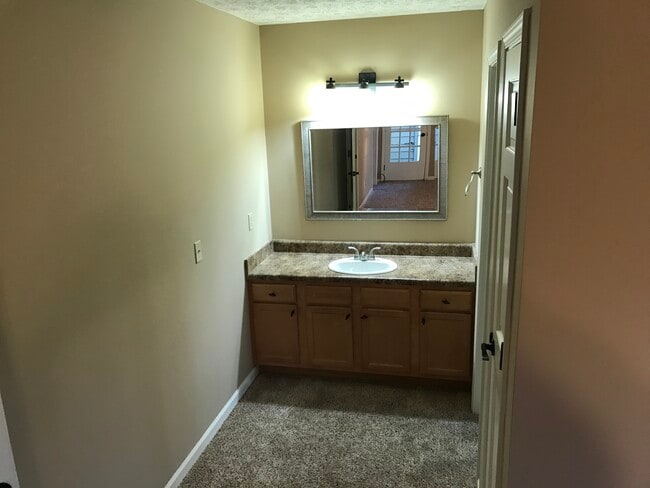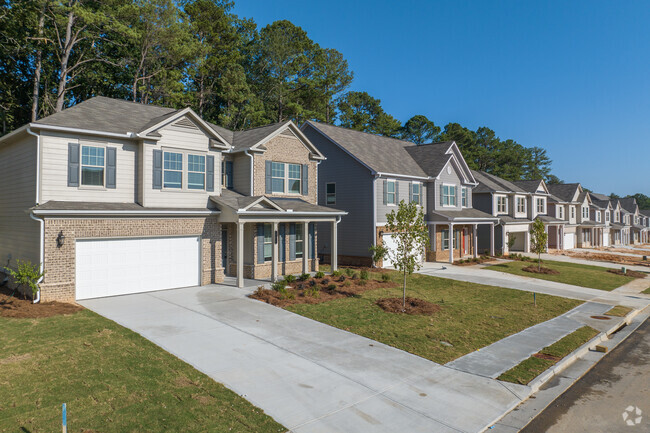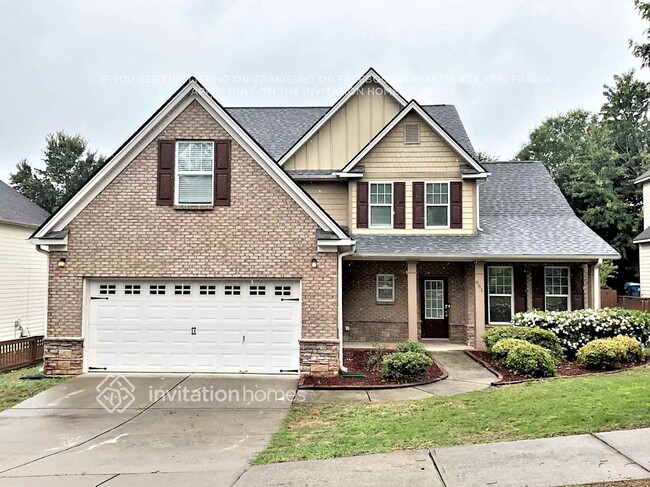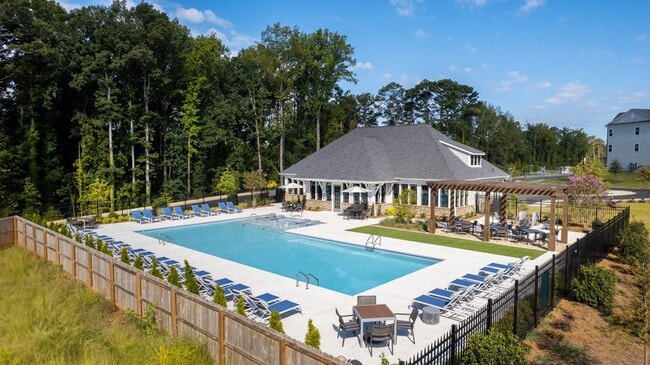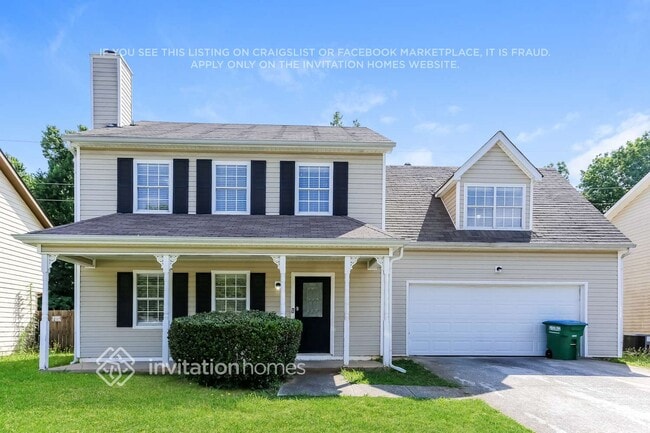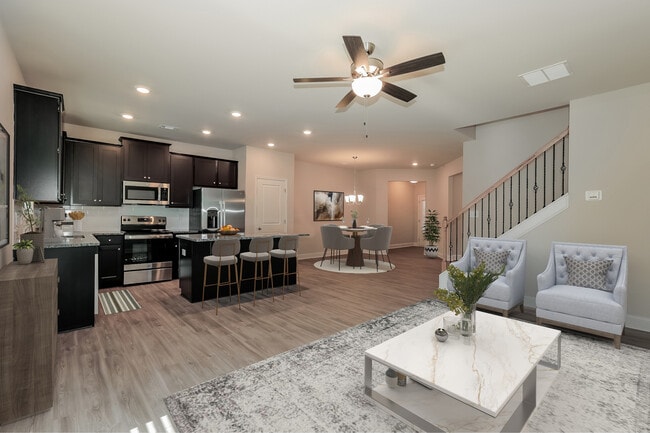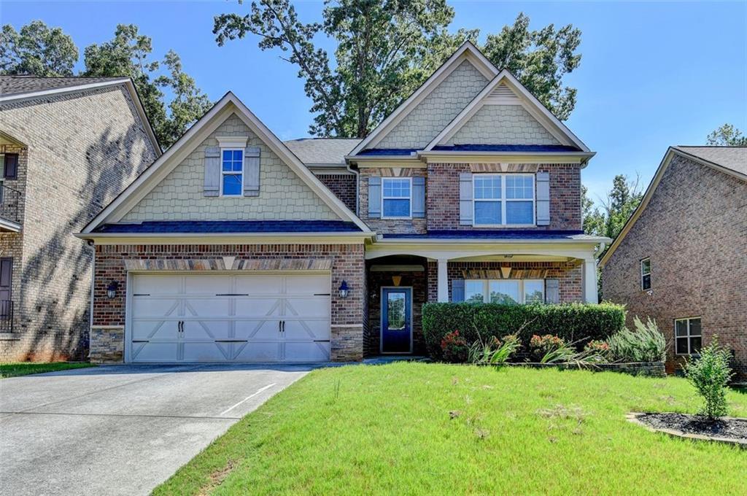11116 Densford Way
Johns Creek, GA 30097
-
Bedrooms
4
-
Bathrooms
2.5
-
Square Feet
2,924 sq ft
-
Available
Available Now
Highlights
- Open-Concept Dining Room
- Gated Community
- Oversized primary bedroom
- Traditional Architecture
- Wood Flooring
- Solid Surface Countertops

About This Home
Welcome to this stunning 4-bedroom,2.5-bath,move-in ready home located in the highly sought-after gated community of The Gates at Johns Creek. Boasting 2,924 sq. ft. of living space and a timeless four-sided brick exterior,this home combines elegance,comfort,and modern convenience. Step inside to find a bright,open floor plan with fresh paint,new carpet,and thoughtfully designed living spaces. The chef’s kitchen features granite countertops,a large island,brand new stainless steel appliances,pantry,and ample cabinetry—perfect for everyday living and entertaining. Flowing seamlessly from the kitchen is a spacious dining area and open living room,creating a warm and inviting atmosphere. Upstairs,all bedrooms are generously sized,including a luxurious master suite with a double vanity,soaking tub,separate shower,and two oversized walk-in closets. Additional bedrooms are well-appointed,offering comfort and versatility for family or guests. The home also offers a private backyard,ideal for outdoor gatherings or quiet relaxation. Situated in a gated community with surveillance for added security,residents enjoy peace of mind along with the benefit of being in an area served by top-rated schools. With its prime location,beautiful upgrades,and desirable floor plan,this home is also an excellent leasing opportunity. Don’t miss your chance to live in one of Johns Creek’s premier communities—schedule a tour today!
11116 Densford Way is a house located in Fulton County and the 30097 ZIP Code. This area is served by the Fulton County attendance zone.
Home Details
Home Type
Year Built
Bedrooms and Bathrooms
Flooring
Home Design
Home Security
Interior Spaces
Kitchen
Laundry
Listing and Financial Details
Lot Details
Outdoor Features
Parking
Schools
Utilities
Community Details
Overview
Recreation
Security
Fees and Policies
The fees below are based on community-supplied data and may exclude additional fees and utilities.
Contact
- Listed by Shilpa Annoji | Sekhars Realty,LLC.
- Phone Number
- Contact
-
Source
 First Multiple Listing Service, Inc.
First Multiple Listing Service, Inc.
- Dishwasher
- Microwave
- Range
- Refrigerator
Just 27 miles northeast of downtown Atlanta, you’ll find the friendly neighborhood of Johns Creek. Along the shore of the Chattahoochee River, Johns Creek is a pristine location with luxurious amenities, lavish homes, apartments, condos, and a welcoming community.
Johns Creek belongs to the Fulton County School System with public schools such as Johns Creek High School, renowned for its high expectations for academic excellence. Residents enjoy the beautiful, green landscapes of Johns Creek and its pet-friendly amenities. Visit Newtown Dream Dog Park to enjoy one of the top dog parks in the country. The park is fenced on an acre of artificial turf with sprinklers, water fountains, benches, trees, walking trail, and dog agility equipment.
Learn more about living in Johns Creek| Colleges & Universities | Distance | ||
|---|---|---|---|
| Colleges & Universities | Distance | ||
| Drive: | 16 min | 7.3 mi | |
| Drive: | 21 min | 11.5 mi | |
| Drive: | 26 min | 13.2 mi | |
| Drive: | 27 min | 15.0 mi |
 The GreatSchools Rating helps parents compare schools within a state based on a variety of school quality indicators and provides a helpful picture of how effectively each school serves all of its students. Ratings are on a scale of 1 (below average) to 10 (above average) and can include test scores, college readiness, academic progress, advanced courses, equity, discipline and attendance data. We also advise parents to visit schools, consider other information on school performance and programs, and consider family needs as part of the school selection process.
The GreatSchools Rating helps parents compare schools within a state based on a variety of school quality indicators and provides a helpful picture of how effectively each school serves all of its students. Ratings are on a scale of 1 (below average) to 10 (above average) and can include test scores, college readiness, academic progress, advanced courses, equity, discipline and attendance data. We also advise parents to visit schools, consider other information on school performance and programs, and consider family needs as part of the school selection process.
View GreatSchools Rating Methodology
Data provided by GreatSchools.org © 2025. All rights reserved.
You May Also Like
Similar Rentals Nearby
What Are Walk Score®, Transit Score®, and Bike Score® Ratings?
Walk Score® measures the walkability of any address. Transit Score® measures access to public transit. Bike Score® measures the bikeability of any address.
What is a Sound Score Rating?
A Sound Score Rating aggregates noise caused by vehicle traffic, airplane traffic and local sources
