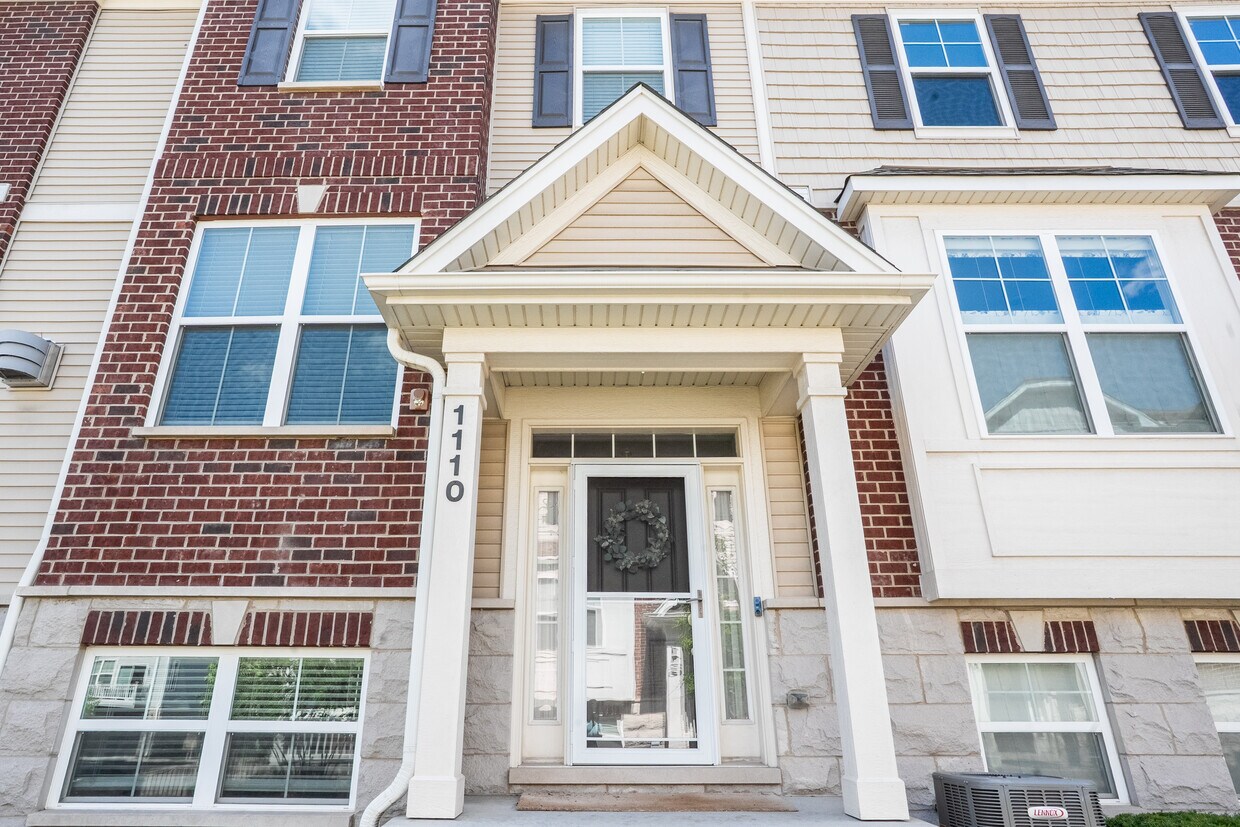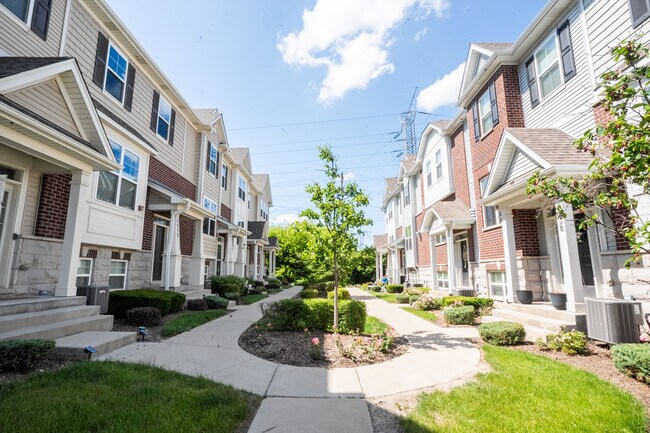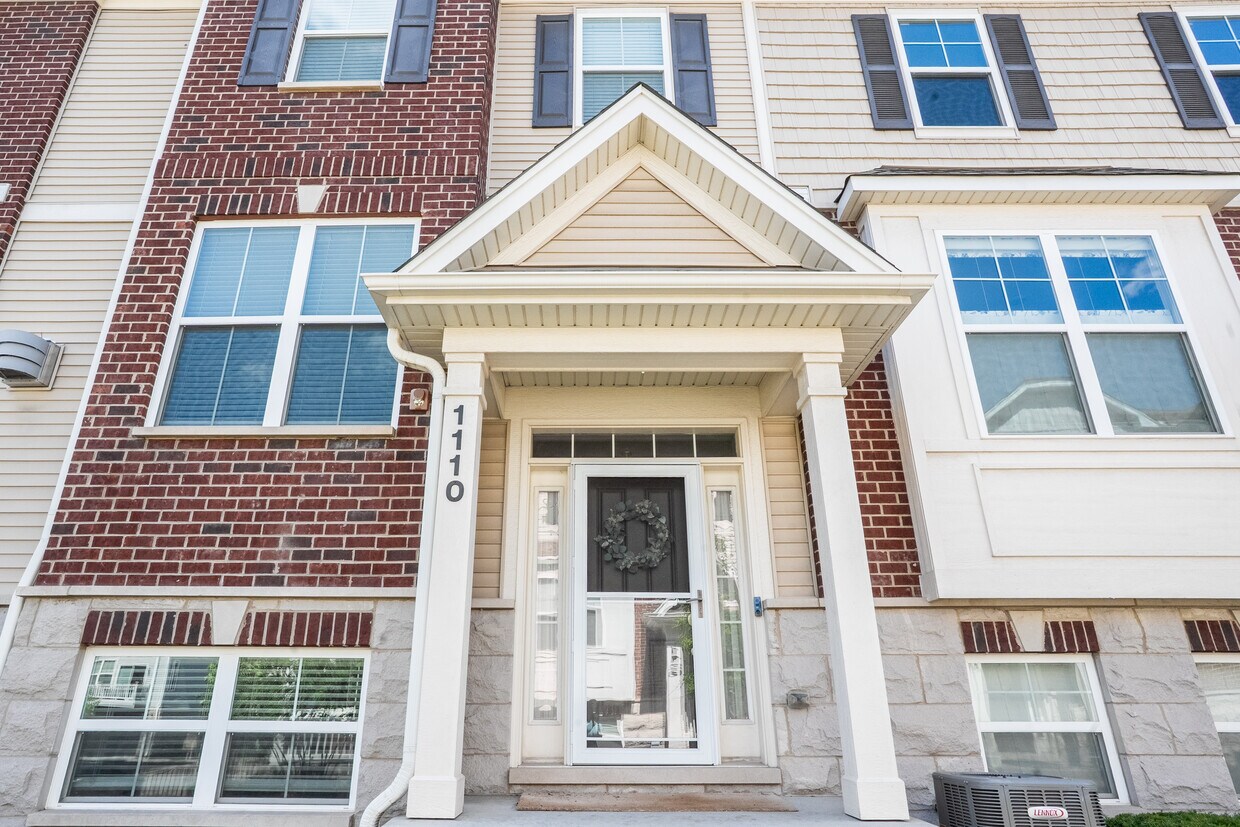1110 Evergreen Ave
Des Plaines, IL 60016
-
Bedrooms
2
-
Bathrooms
2.5
-
Square Feet
1,782 sq ft
-
Available
Available Aug 18
Highlights
- Pets Allowed
- Fireplace
- Basement
- Smoke Free
- Deck
- Double Vanities

About This Home
$3,100/month | 2 Beds + Office | 2.5 Baths | Available September 1 (Early move-in available from August 16, 2025) Welcome to 1110 Evergreen Avenue, a stunning, move-in-ready townhome tucked at the end of a peaceful cul-de-sac in the heart of Des Plaines. Built in 2018 and meticulously maintained, this home still feels brand new. Whether you’re commuting downtown or seeking space to spread out, this property offers the perfect balance of modern luxury, quiet privacy, and city access. Located just a short walk to the Metra station, you can be in downtown Chicago in 30 minutes via express train. O’Hare International Airport is only a 10-minute drive away, making business trips and getaways effortless. At the same time, the secluded, dead-end location means there’s no foot or car traffic—offering rare peace and quiet in a highly connected suburb. Inside, you’ll find a light-filled, open-concept floor plan that seamlessly connects the kitchen, dining area, and living room. The space is ideal for entertaining or simply relaxing at home. A private deck extends the living space outdoors—perfect for morning coffee, grilling, or quiet evening lounging. Upstairs are two oversized bedrooms, each with a full ensuite bathroom. These suites are large enough for king-sized beds and include generous closet space. A guest half-bath is conveniently located on the main floor. Downstairs, the finished basement includes a flex space ideal for a home office, gym, or guest bedroom, along with exceptional storage throughout. The two-car garage is oversized, providing not only room for vehicles but additional storage space on all sides. Guest parking is also available in the cul-de-sac, so friends and family can visit with ease. Stay warm in the winter with a gorgeous and effective gas fireplace with electric starter. HOA fees are included in the rent and cover both snow removal and lawn care, giving you a maintenance-free lifestyle year-round. You are only on the hook for your own utilities. We require renters insurance, a 12-month lease, and a security deposit equal to one month’s rent. Applications will be screened with a phone interview, showing, and credit/background checks to ensure a great fit. This is a rare opportunity to enjoy the space and comfort of the suburbs while staying fully connected to the city. The home is in immaculate condition and ready for its next tenant to move in and make it their own. Lease Details: Tenant is on the hook for all utilities, including gas, electric, water, and internet. HOA fees are included in rent and cover lawn care and snow removal. The lease term is 12 months. A security deposit equal to one month’s rent ($3,100) is due at lease signing, along with the first month’s rent. Renter’s insurance is required. No smoking allowed inside the property. Pets are allowed on a case-by-case basis. Flexible early move-in available starting August 16, with the official lease start date of September 1. Applicant must meet screening criteria, including credit and background check, proof of income, and reference verification. Highlights and Key Features: + $3,100/month, available September 1 (early move-in optional from August 16) + Located at the end of a private cul-de-sac with zero through traffic + Walk to Metra station – 30-minute express to downtown Chicago + 10-minute drive to O’Hare Airport + 2 large bedrooms, each with ensuite full baths + 2.5 total bathrooms (including guest half-bath) + Open-concept kitchen, living, and dining space + Private outdoor deck for grilling and lounging + Office or flex space in the finished basement + Ample closet and storage space throughout + Oversized 2-car garage with storage room on all sides + Guest parking available in the cul-de-sac + HOA fees included in rent (covers snow removal and lawn care) + Tenant on the hook only for utilities + Renter’s insurance required + 12-month lease + Security deposit: one month’s rent + Professionally managed by owner + Application process includes phone screening, showing, and credit/background checks
1110 Evergreen Ave is a townhome located in Cook County and the 60016 ZIP Code.
Townhome Features
Washer/Dryer
Tub/Shower
Fireplace
Office
- Washer/Dryer
- Heating
- Ceiling Fans
- Smoke Free
- Cable Ready
- Storage Space
- Double Vanities
- Tub/Shower
- Fireplace
- Handrails
- Sprinkler System
- Kitchen
- Dining Room
- Basement
- Office
- Storage Space
- Deck
- Lawn
Fees and Policies
The fees below are based on community-supplied data and may exclude additional fees and utilities.
- Dogs Allowed
-
Fees not specified
- Cats Allowed
-
Fees not specified
- Parking
-
Garage--
Details
Property Information
-
Built in 2018
Contact
- Contact
The Des Plaines/Arlington Hts. Corridor, situated just 25.5 miles from downtown Chicago, offers an ideal haven for renters seeking a peaceful suburban experience. Nestled to the northwest of the city, it provides a convenient balance between city access and a tranquil hometown environment.
This picturesque neighborhood is embellished with a profusion of flowers, plants, and trees, enhancing its overall charm. Boasting top-notch schools that attract families and a plethora of local businesses offering employment opportunities beyond the bustling city center, this area is a magnet for both renters and visitors.
Learn more about living in Des Plaines/Arlington Hts Corridor| Colleges & Universities | Distance | ||
|---|---|---|---|
| Colleges & Universities | Distance | ||
| Drive: | 7 min | 2.2 mi | |
| Drive: | 18 min | 8.6 mi | |
| Drive: | 17 min | 8.7 mi | |
| Drive: | 20 min | 9.4 mi |
Transportation options available in Des Plaines include Rosemont Station, located 6.6 miles from 1110 Evergreen Ave. 1110 Evergreen Ave is near Chicago O'Hare International, located 6.8 miles or 13 minutes away, and Chicago Midway International, located 22.6 miles or 42 minutes away.
| Transit / Subway | Distance | ||
|---|---|---|---|
| Transit / Subway | Distance | ||
|
|
Drive: | 11 min | 6.6 mi |
|
|
Drive: | 11 min | 6.6 mi |
|
|
Drive: | 15 min | 7.3 mi |
|
|
Drive: | 13 min | 8.2 mi |
|
|
Drive: | 19 min | 8.8 mi |
| Commuter Rail | Distance | ||
|---|---|---|---|
| Commuter Rail | Distance | ||
|
|
Walk: | 16 min | 0.8 mi |
|
|
Drive: | 6 min | 2.1 mi |
|
|
Drive: | 6 min | 2.9 mi |
|
|
Drive: | 7 min | 3.0 mi |
|
|
Drive: | 8 min | 4.2 mi |
| Airports | Distance | ||
|---|---|---|---|
| Airports | Distance | ||
|
Chicago O'Hare International
|
Drive: | 13 min | 6.8 mi |
|
Chicago Midway International
|
Drive: | 42 min | 22.6 mi |
Time and distance from 1110 Evergreen Ave.
| Shopping Centers | Distance | ||
|---|---|---|---|
| Shopping Centers | Distance | ||
| Walk: | 14 min | 0.7 mi | |
| Walk: | 14 min | 0.8 mi | |
| Walk: | 15 min | 0.8 mi |
| Parks and Recreation | Distance | ||
|---|---|---|---|
| Parks and Recreation | Distance | ||
|
Big Bend Lake
|
Drive: | 6 min | 2.2 mi |
|
Dam No. 2 Woods
|
Drive: | 7 min | 3.4 mi |
|
Wildwood Nature Center
|
Drive: | 8 min | 3.5 mi |
|
Community Park West
|
Drive: | 10 min | 4.6 mi |
|
The Grove
|
Drive: | 9 min | 5.2 mi |
| Hospitals | Distance | ||
|---|---|---|---|
| Hospitals | Distance | ||
| Drive: | 3 min | 1.1 mi | |
| Drive: | 7 min | 2.8 mi | |
| Drive: | 11 min | 5.9 mi |
| Military Bases | Distance | ||
|---|---|---|---|
| Military Bases | Distance | ||
| Drive: | 12 min | 6.2 mi |
- Washer/Dryer
- Heating
- Ceiling Fans
- Smoke Free
- Cable Ready
- Storage Space
- Double Vanities
- Tub/Shower
- Fireplace
- Handrails
- Sprinkler System
- Kitchen
- Dining Room
- Basement
- Office
- Storage Space
- Deck
- Lawn
1110 Evergreen Ave Photos
What Are Walk Score®, Transit Score®, and Bike Score® Ratings?
Walk Score® measures the walkability of any address. Transit Score® measures access to public transit. Bike Score® measures the bikeability of any address.
What is a Sound Score Rating?
A Sound Score Rating aggregates noise caused by vehicle traffic, airplane traffic and local sources





