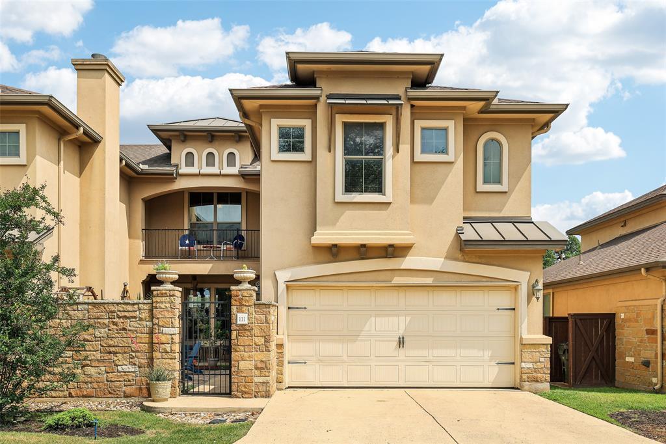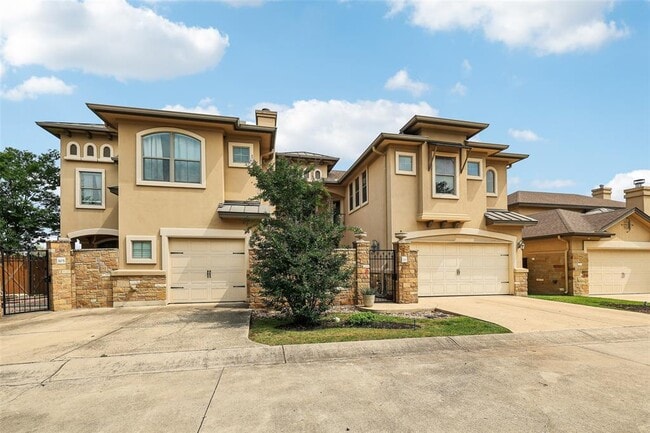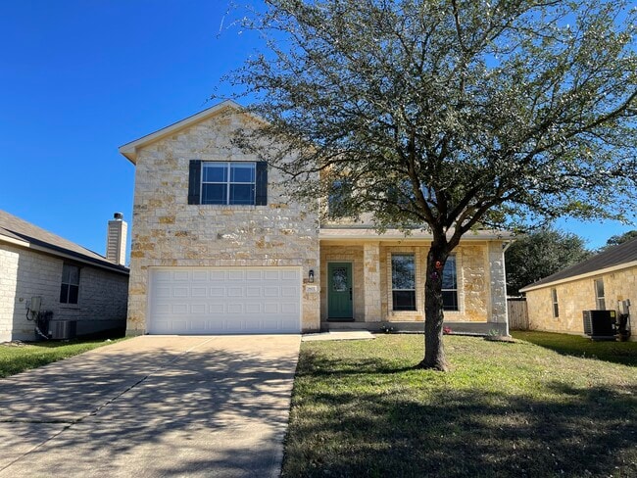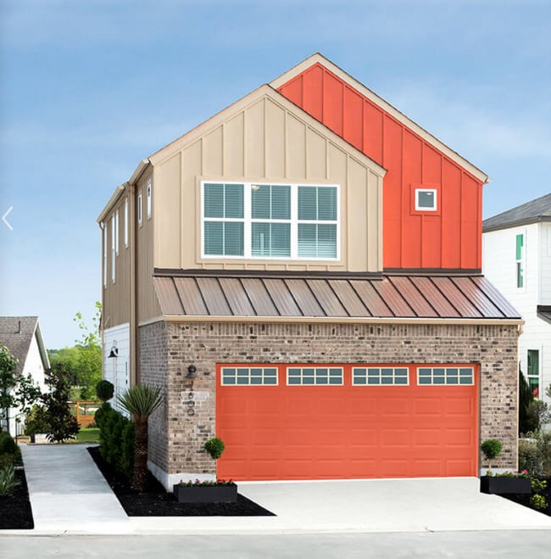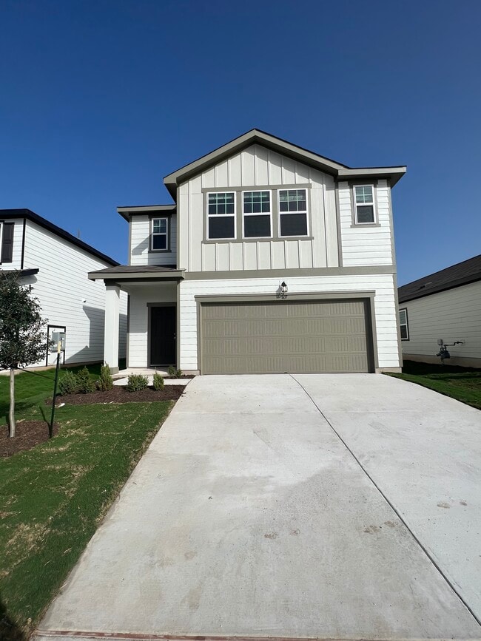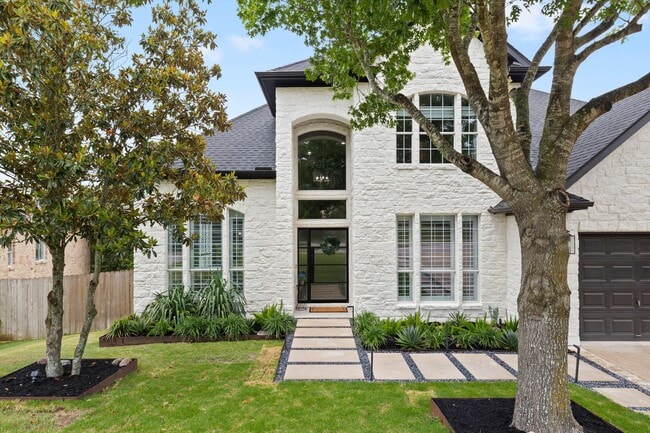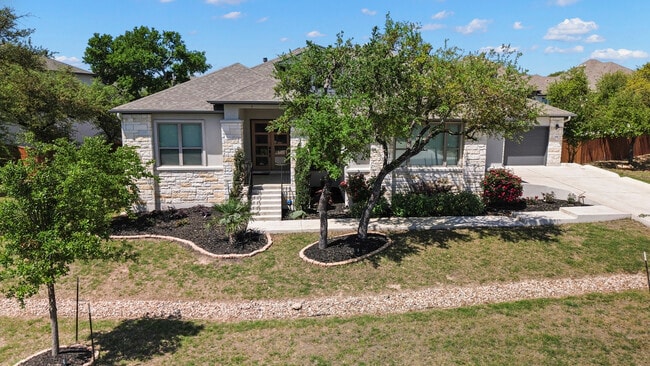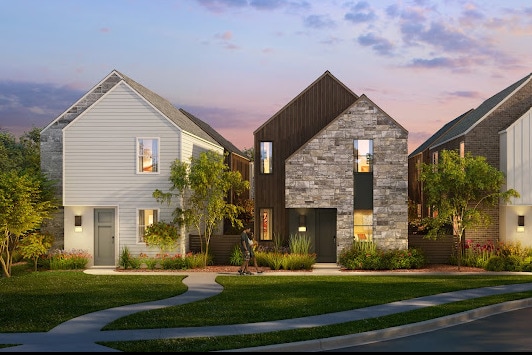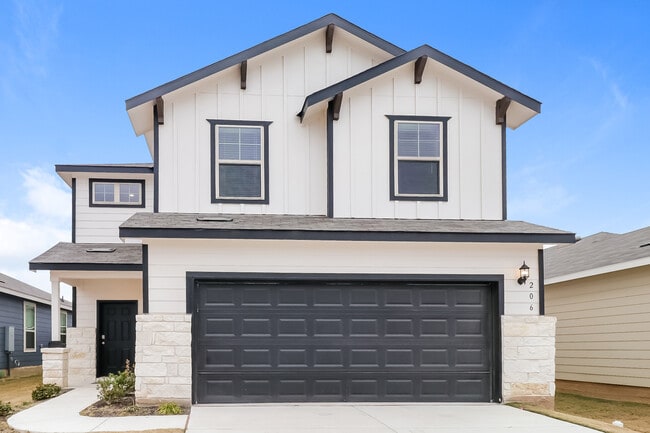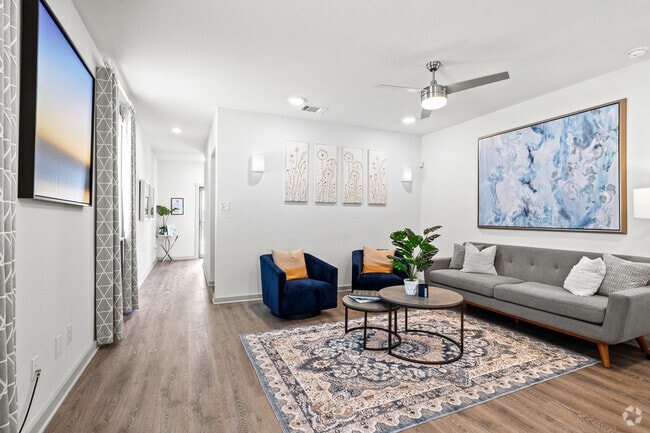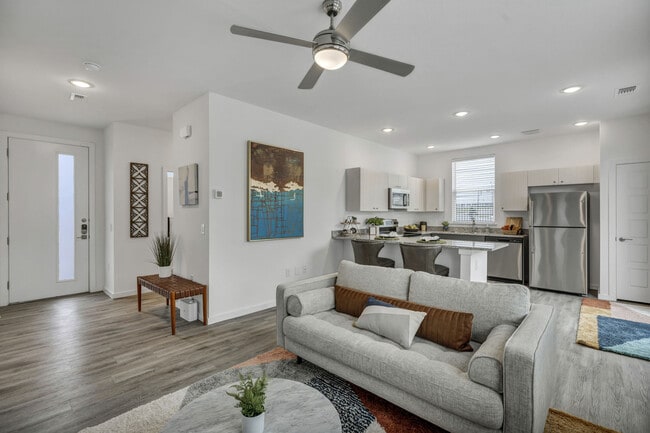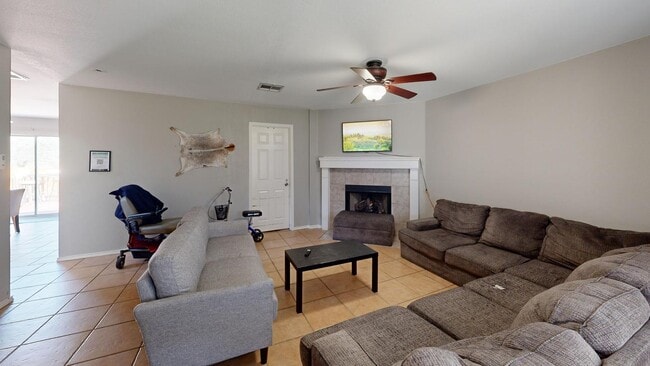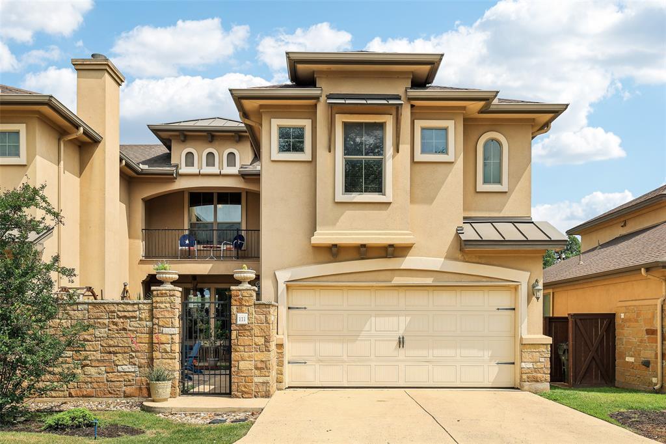111 Via Toscana
Buda, TX 78610
-
Bedrooms
2
-
Bathrooms
3
-
Square Feet
1,646 sq ft
-
Available
Available Sep 15
Highlights
- Living Room with Fireplace
- Outdoor Fireplace
- 2 Fireplaces
- Granite Countertops
- Neighborhood Views
- Covered Patio or Porch

About This Home
RENT INCLUDES WATER AND TRASH. Gorgeous 2-bedroom, 2.5-bath townhome just seconds from the heart of Downtown Buda! This charming Bella Vita home features a gated front courtyard, scenic balcony, and beautiful curb appeal with a stucco exterior and cobblestone-paved courtyard. Step inside to an open-concept living area featuring a gas log fireplace, crown molding, and tons of natural light. The kitchen is well-appointed with granite countertops, a built-in stainless steel microwave, gas range with a vent hood, a center island with breakfast bar, and a spacious walk-in pantry. Upstairs, you’ll find a second living area, two generously sized bedrooms, two full bathrooms, and a convenient laundry room. The primary suite is a true retreat with crown molding, ceiling fan, dual vanities, garden tub, separate walk-in shower, and a private toilet room. There’s no carpet anywhere—wood-look vinyl plank flooring runs throughout the upper level for easy maintenance. The home backs to a retention pond with no rear neighbors, adding to the sense of privacy, and the cozy courtyard is the perfect spot to relax by the built-in wood-burning fireplace with a gas starter. Best of all, you’re within walking distance to all the restaurants, shops, parks, and events that make Downtown Buda so special. Schedule your showing today!
111 Via Toscana is a house located in Hays County and the 78610 ZIP Code. This area is served by the Hays Consolidated Independent attendance zone.
Home Details
Home Type
Year Built
Accessible Home Design
Bedrooms and Bathrooms
Flooring
Home Design
Home Security
Interior Spaces
Kitchen
Laundry
Listing and Financial Details
Lot Details
Outdoor Features
Parking
Schools
Utilities
Views
Community Details
Amenities
Overview
Pet Policy
Fees and Policies
The fees below are based on community-supplied data and may exclude additional fees and utilities.
Pet policies are negotiable.
- Dogs Allowed
-
Fees not specified
- Cats Allowed
-
Fees not specified
Contact
- Listed by Allison Pflaum | Keller Williams Realty
- Phone Number
- Website View Property Website
- Contact
-
Source
 Austin Board of REALTORS®
Austin Board of REALTORS®
- Dishwasher
- Disposal
- Microwave
- Tile Floors
- Vinyl Flooring
- Balcony
| Colleges & Universities | Distance | ||
|---|---|---|---|
| Colleges & Universities | Distance | ||
| Drive: | 18 min | 11.6 mi | |
| Drive: | 21 min | 12.4 mi | |
| Drive: | 20 min | 13.2 mi | |
| Drive: | 26 min | 16.1 mi |
 The GreatSchools Rating helps parents compare schools within a state based on a variety of school quality indicators and provides a helpful picture of how effectively each school serves all of its students. Ratings are on a scale of 1 (below average) to 10 (above average) and can include test scores, college readiness, academic progress, advanced courses, equity, discipline and attendance data. We also advise parents to visit schools, consider other information on school performance and programs, and consider family needs as part of the school selection process.
The GreatSchools Rating helps parents compare schools within a state based on a variety of school quality indicators and provides a helpful picture of how effectively each school serves all of its students. Ratings are on a scale of 1 (below average) to 10 (above average) and can include test scores, college readiness, academic progress, advanced courses, equity, discipline and attendance data. We also advise parents to visit schools, consider other information on school performance and programs, and consider family needs as part of the school selection process.
View GreatSchools Rating Methodology
Data provided by GreatSchools.org © 2025. All rights reserved.
You May Also Like
Similar Rentals Nearby
-
-
-
-
-
-
1 / 34
-
1 / 25
-
-
-
What Are Walk Score®, Transit Score®, and Bike Score® Ratings?
Walk Score® measures the walkability of any address. Transit Score® measures access to public transit. Bike Score® measures the bikeability of any address.
What is a Sound Score Rating?
A Sound Score Rating aggregates noise caused by vehicle traffic, airplane traffic and local sources
