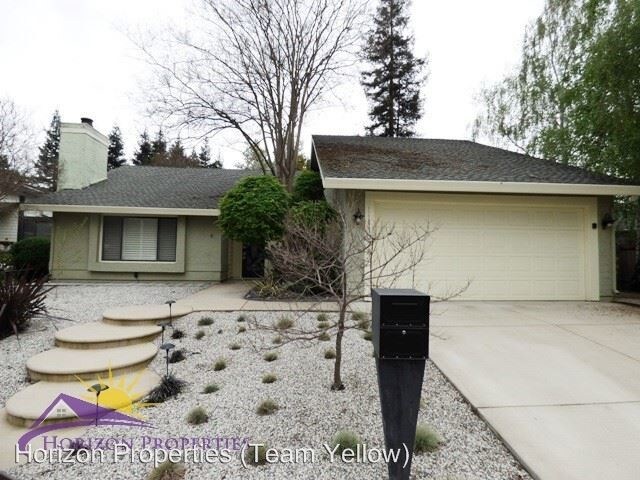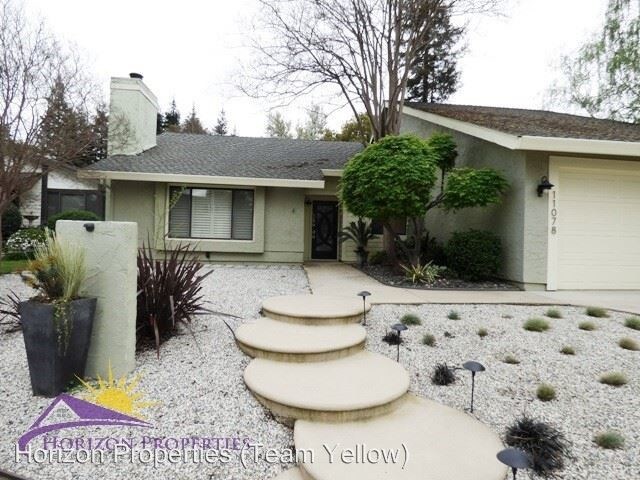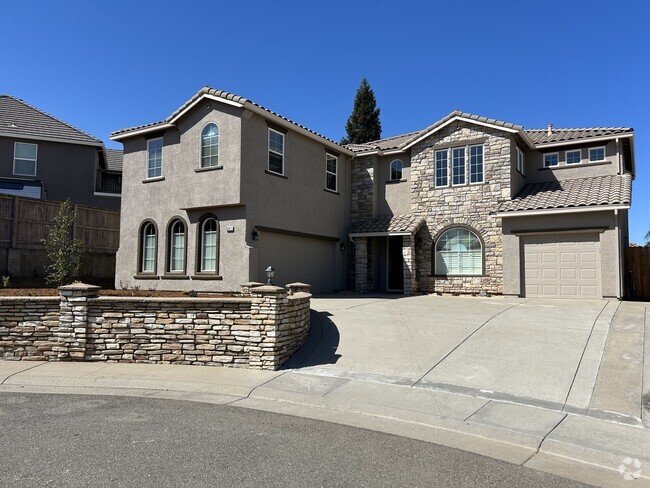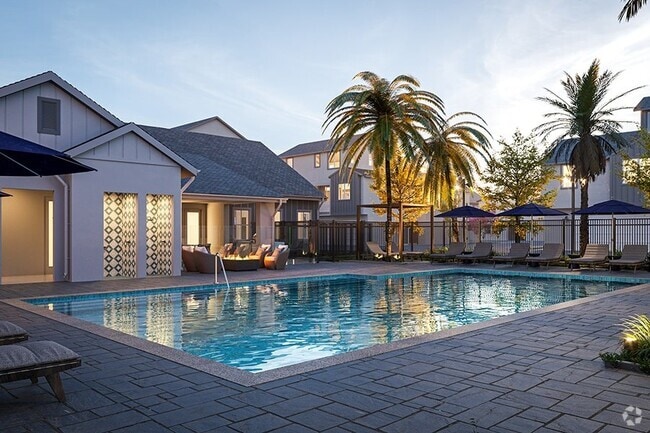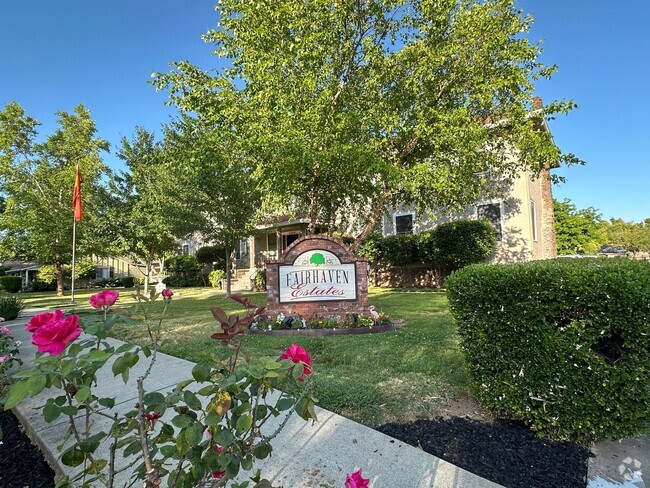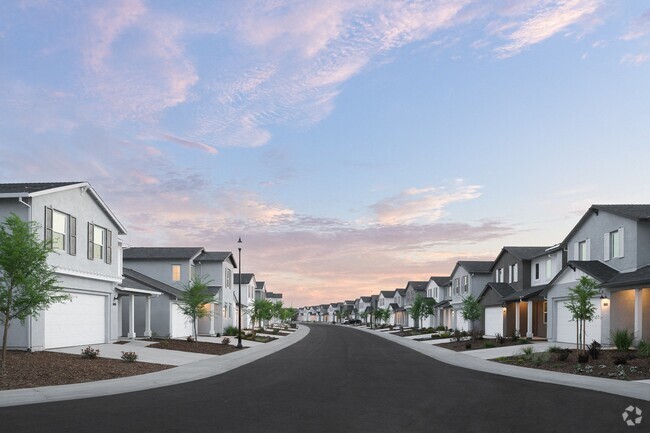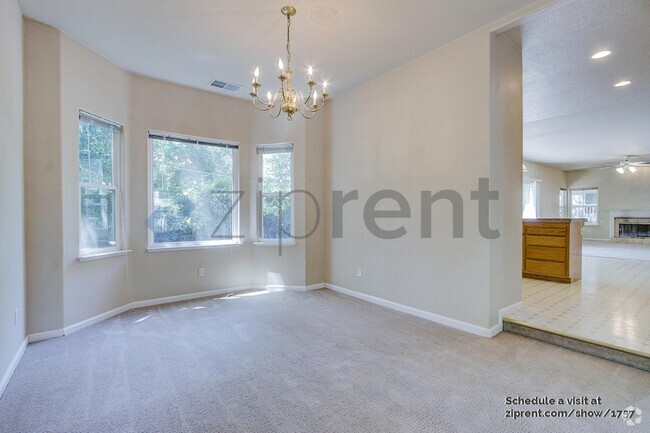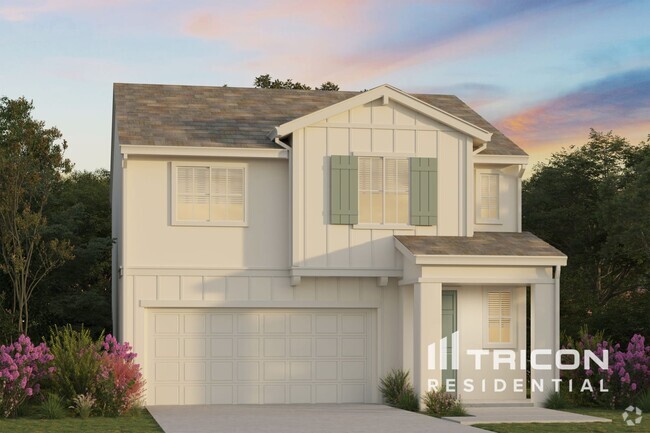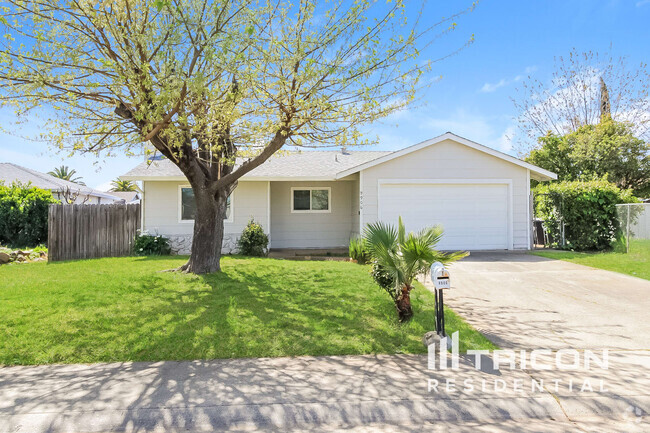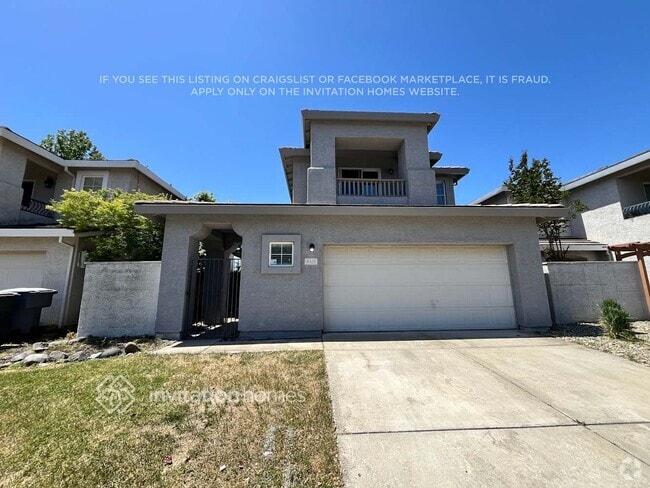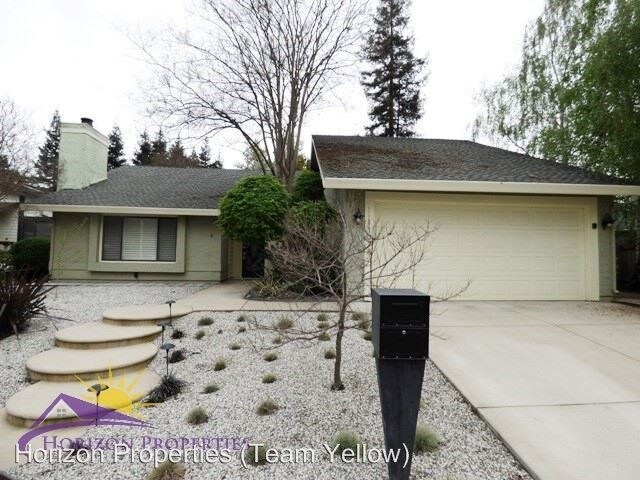11078 Roanoke River Ct
Rancho Cordova, CA 95670

Check Back Soon for Upcoming Availability
| Beds | Baths | Average SF |
|---|---|---|
| 4 Bedrooms 4 Bedrooms 4 Br | 2 Baths 2 Baths 2 Ba | 2,300 SF |
Fees and Policies
The fees below are based on community-supplied data and may exclude additional fees and utilities.
- Dogs Allowed
-
Fees not specified
-
Weight limit--
-
Pet Limit--
About This Property
(916) 961-7368 - Unique Contemporary Modern 4 Bed 2 Bath 2,300 sqft Sunriver Single Family Home - This unique, modern, contemporary, one story, single family home offers four bedrooms, two bathrooms and a two car garage and is located in a very quiet Cul-De-Sac near Sunrise Boulevard and Coloma Road, in the Larchmont Sunriver area in Rancho Cordova. The house has Brazilian Cherry hardwood floors throughout and hallway and guest bathroom floors are Italian marble. This home is a Mid-Century style home with all new landscaping, fence and double gate. The driveway, steps and walkway are all new concrete without stains. The entry has a unique custom mahogany door with frosted and beveled stained glass door panels, Italian marble flooring with mosaic tile accents, textured wall panels with copper-like paint and it opens onto the formal living room with vaulted ceilings, dual pane windows with two-inch wooden slat plantation shutters offering 2,300 square feet of living room space. The living room has unique shelving, floor to ceiling beautiful natural stone, wood burning fireplace with glass doors, spark screen and a mosaic tile hearth. The fireplace mantle has recessed led lighting built in. The unique overhead remote controlled ceiling fan with halogen lighting completes this inviting comfortable living space. The formal dining room has a French style bay window with two-inch wide plantation shutters, a stylish dimmable chandelier for intimate dinners and a spacious dining room which could comfortably seat ten people, ample space to place a large 6 foot hutch or other free standing cabinet if desired. Frosted glass panel doors provide privacy from the family room to kitchen area. The family room has an open divider wall with two-inch wooden plantation shutters, overhead ceiling fan, wall mounted TV bracket and a sliding glass door with drapes opening onto to the rear patio to the back yard. The family room is completely open to a brand new kitchen which has a frosted french door entry and modern cream colored horizontal frosted glass cabinets with crown molding. The cabinets have dimmable independent lighting, above, inside and under the cabinets. Under the counter are several stainless steel cabinets, offset by color matched full pullout oversized drawers, two lazy-susans and a new stainless steel dishwasher. Dimmable overhead and floor lighting provide ample work lighting. Behind the sink is a garden window looking out over the secluded back yard. Above the beautiful custom Norwegian granite counters, one of which seats six people comfortably, are dimmable pendant lights. The main counter has a custom crafted unique copper base with original patina artwork. The back-splash is Italian glass. The kitchen is equipped with a stainless steel, five burner gas range and a European style stainless and glass range hood. The two built-in stainless steel, self-cleaning convection ovens, stainless steel dishwasher, stainless steel double sink with garbage disposal and convertible faucet, together with an enormous double deep custom built pull out pantry and a generous space for a wine cooler, gives this kitchen its modern appeal and is fit for a chef. The guest bathroom is designed unlike any traditional bathroom. It consists of a floating, in wall tank, water saving, dual flush toilet. A luxurious oval corner soaking tub with handheld and fixed double shower head together with a modern sink with a floating vanity, distinctive, one of a kind wall coverings and oval mirror, make this bathroom inviting and a relaxing space after a hard day’s work. The huge master suite has french doors with sheer curtains leading to the secluded master bedroom patio. There is an overhead ceiling fan with built-in lighting, built-in oak dresser. The master bathroom is divided in a separate toilet room with a floating, in wall tank, water saving dual flush toilet, a wall to wall custom mirror and an additional basin with a matching polished glass and tile splash guard. The main bathroom space has a polished glass and tile surrounded oversize tub with handheld shower head, new custom polished glass and tile shower with glass door, shelves and rain shower head, frosted bay window, Norwegian custom granite counter top with double floating vanity and polished glass and tile back-splash, two modern oval bowl ceramic sinks and decorative mirrors. Lighting is provided by three large modern ceiling fixtures while vanity sconces on individual dimmers creates a soothing ambiance. Adjacent to this master bathroom is a beautifully lit dressing area with spacious mirrored oversized wardrobes lined with incense cedar completing this incredibly luxurious master suite. The second bedroom has an overhead ceiling fan, mirrored double sliding door closet and built-in bookcases. This room could be used as a home office. The third bedroom has an overhead ceiling fan and a mirrored double sliding door closet. The fourth bedroom has an overhead ceiling fan and a double sliding door closet. This home has a newly installed, programmable central heat and air conditioning system The laundry area is located in the kitchen closet with oak overhead cabinets and water, electrical and dryer duct hookups. The two-car garage has an automatic door opener, desk, built-in oak cabinets, built-in shelving and a ladder to a substantial attic storage. A small pet door is installed in the garage side door allowing access to the RV area. The beautifully landscaped, fenced rear yard includes automatic sprinklers, two new paver patios and full gardening service is provided. The unique, low maintenance front yard has drip irrigation for a low carbon footprint and a long driveway with space for a RV or boat. This home is located in the Folsom Cordova Unified School District, in a community adjacent to the American River bike trail. One small dog will be considered, no cats. Smoking is not allowed in the home. Tenant pays for water, gas, electricity,sewer and trash. Home has been wired for a fast DSL internet connection. This house’s interior and exterior has been completely renovated and painted. The American river (for rafting, swimming, fishing and picnic/camping areas) and it’s walking/bike trail as well as s full size soccer field with a children’s playground and BBQs for family get togethers and parties is only five minutes away by foot. This home is ideally located minutes away from Hwy 50, the light-rail station and shopping areas. Schools, doctors and other professional services are nearby as are all other amenities such as a variety of restaurants, grocery stores, Starbucks and pharmacies. Public transportation, including the bus line, is a brisk fifteen minute walk away from this house. Available with a one or two-year term lease. All of our properties are owned by individual owners, each of whom have their own minimum criteria for tenants at their property. In addition to other criteria, this property has a minimum FICO score requirement of 650. The property will not take a co-signor or Sec 8. Please drive by the property prior to requesting an appointment to see the inside. If you have any questions or would like to see if you meet the minimum criteria for this property, please call prior to applying. We respond to emails and phone calls seven days a week. All terms and conditions are subject to change without notice. No Cats Allowed (RLNE4820257) Pet policies: Small Dogs Allowed, No Cats Allowed.
11078 Roanoke River Ct is a house located in Sacramento County and the 95670 ZIP Code. This area is served by the Folsom-Cordova Unified attendance zone.
Unique Features
- No Cats Allowed
Rancho Cordova is one of the Sacramento area’s biggest business centers, attracting thousands of commuters from around the region every day. The active commercial sector makes it highly convenient spot for in-town professionals, and the close proximity to Sacramento makes it an appealing community for folks who work in and around the capital city as well.
While industry is a major part of the local character, the environment is surprisingly suburban, with extensive quiet neighborhoods, playgrounds, and shopping centers all over town. Locals love to spend time in the numerous public parks along the American River, as well as up the road at Folsom Lake and Eldorado National Forest.
Learn more about living in Rancho CordovaBelow are rent ranges for similar nearby apartments
- No Cats Allowed
| Colleges & Universities | Distance | ||
|---|---|---|---|
| Colleges & Universities | Distance | ||
| Drive: | 16 min | 7.8 mi | |
| Drive: | 17 min | 11.3 mi | |
| Drive: | 21 min | 12.7 mi | |
| Drive: | 26 min | 14.0 mi |
 The GreatSchools Rating helps parents compare schools within a state based on a variety of school quality indicators and provides a helpful picture of how effectively each school serves all of its students. Ratings are on a scale of 1 (below average) to 10 (above average) and can include test scores, college readiness, academic progress, advanced courses, equity, discipline and attendance data. We also advise parents to visit schools, consider other information on school performance and programs, and consider family needs as part of the school selection process.
The GreatSchools Rating helps parents compare schools within a state based on a variety of school quality indicators and provides a helpful picture of how effectively each school serves all of its students. Ratings are on a scale of 1 (below average) to 10 (above average) and can include test scores, college readiness, academic progress, advanced courses, equity, discipline and attendance data. We also advise parents to visit schools, consider other information on school performance and programs, and consider family needs as part of the school selection process.
View GreatSchools Rating Methodology
Transportation options available in Rancho Cordova include Sunrise, located 1.8 miles from 11078 Roanoke River Ct. 11078 Roanoke River Ct is near Sacramento International, located 27.6 miles or 37 minutes away.
| Transit / Subway | Distance | ||
|---|---|---|---|
| Transit / Subway | Distance | ||
|
Sunrise
|
Drive: | 4 min | 1.8 mi |
|
|
Drive: | 7 min | 2.8 mi |
|
|
Drive: | 7 min | 3.5 mi |
|
|
Drive: | 9 min | 4.5 mi |
|
Hazel
|
Drive: | 9 min | 5.2 mi |
| Commuter Rail | Distance | ||
|---|---|---|---|
| Commuter Rail | Distance | ||
|
|
Drive: | 23 min | 11.3 mi |
|
|
Drive: | 24 min | 13.1 mi |
| Drive: | 37 min | 25.3 mi | |
|
|
Drive: | 37 min | 25.4 mi |
|
|
Drive: | 36 min | 29.2 mi |
| Airports | Distance | ||
|---|---|---|---|
| Airports | Distance | ||
|
Sacramento International
|
Drive: | 37 min | 27.6 mi |
Time and distance from 11078 Roanoke River Ct.
| Shopping Centers | Distance | ||
|---|---|---|---|
| Shopping Centers | Distance | ||
| Walk: | 12 min | 0.6 mi | |
| Walk: | 13 min | 0.7 mi | |
| Walk: | 13 min | 0.7 mi |
| Parks and Recreation | Distance | ||
|---|---|---|---|
| Parks and Recreation | Distance | ||
|
Lower Sunrise Recreational Area
|
Walk: | 16 min | 0.9 mi |
|
Rossmoor Bar County Park
|
Drive: | 5 min | 1.7 mi |
|
Jensen Botanical Gardens
|
Drive: | 7 min | 3.7 mi |
|
Ancil Hoffman Park
|
Drive: | 16 min | 7.2 mi |
|
Effie Yeaw Nature Center
|
Drive: | 16 min | 7.2 mi |
| Hospitals | Distance | ||
|---|---|---|---|
| Hospitals | Distance | ||
| Drive: | 12 min | 6.0 mi | |
| Drive: | 16 min | 7.6 mi | |
| Drive: | 17 min | 10.2 mi |
| Military Bases | Distance | ||
|---|---|---|---|
| Military Bases | Distance | ||
| Drive: | 31 min | 14.1 mi |
You May Also Like
Similar Rentals Nearby
What Are Walk Score®, Transit Score®, and Bike Score® Ratings?
Walk Score® measures the walkability of any address. Transit Score® measures access to public transit. Bike Score® measures the bikeability of any address.
What is a Sound Score Rating?
A Sound Score Rating aggregates noise caused by vehicle traffic, airplane traffic and local sources
