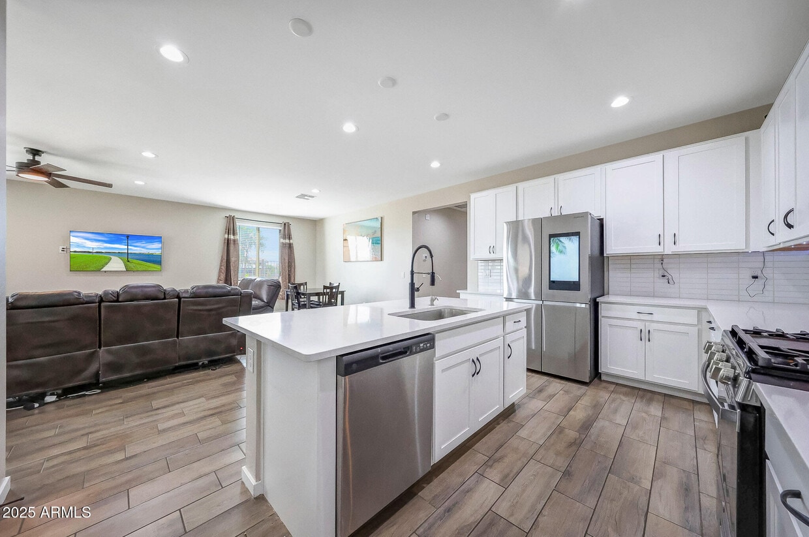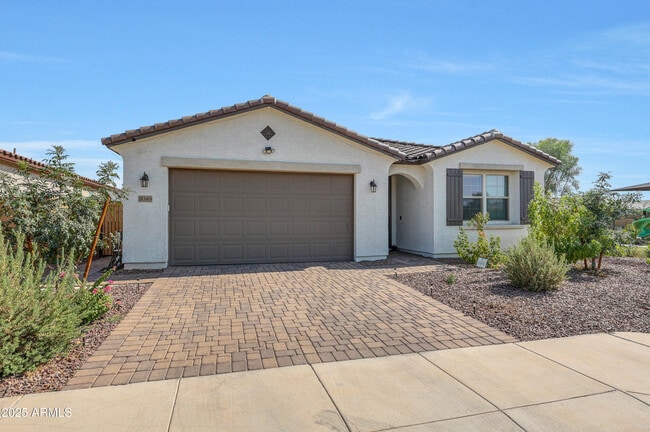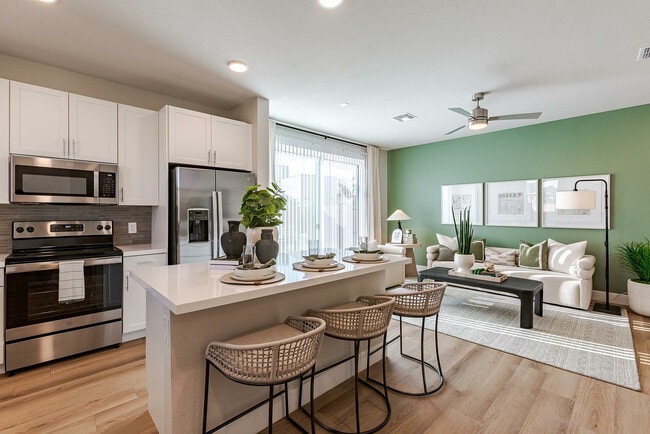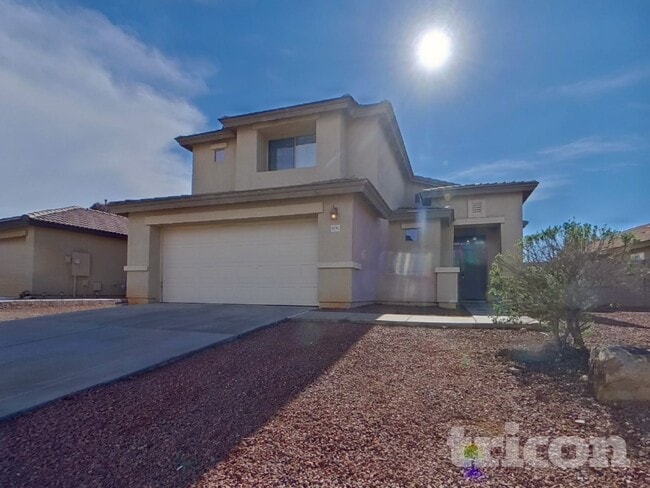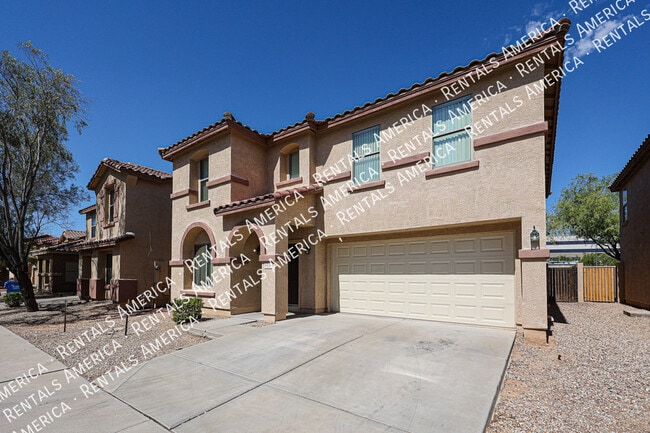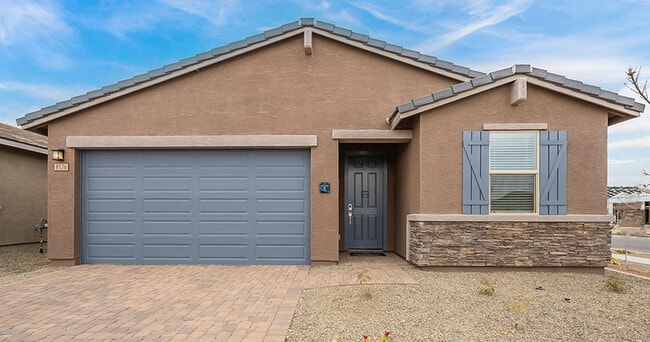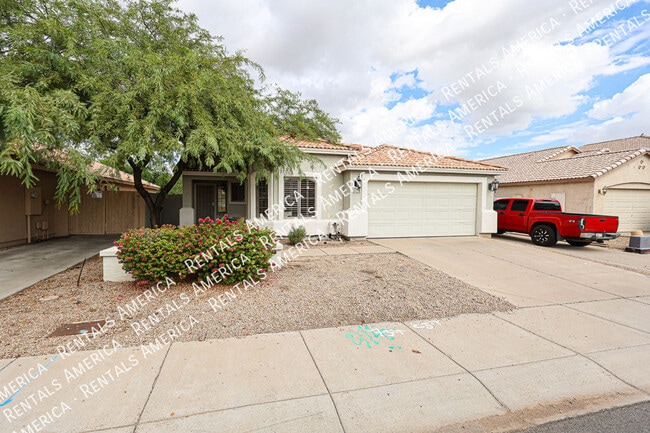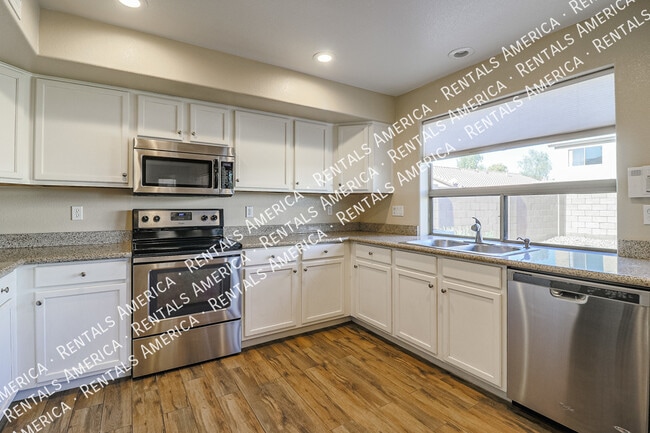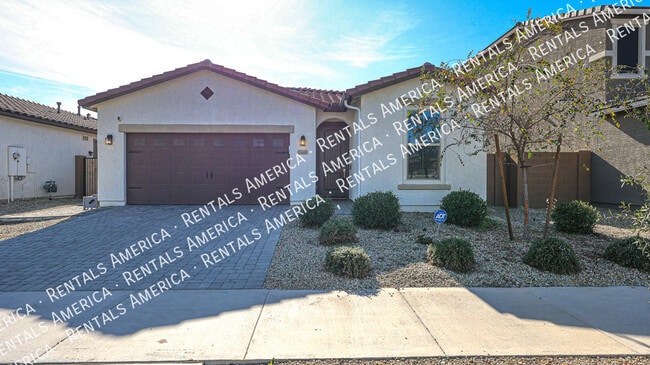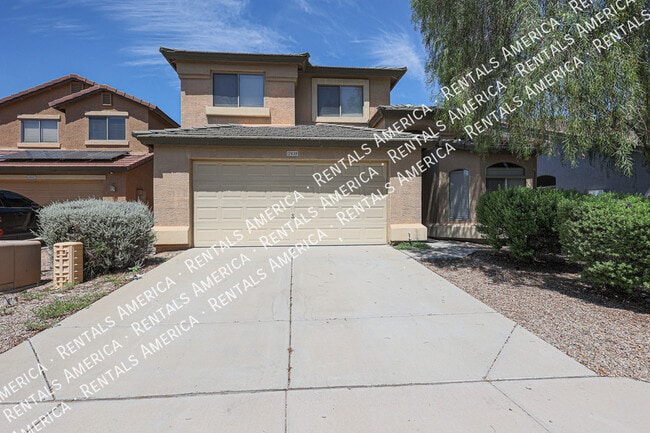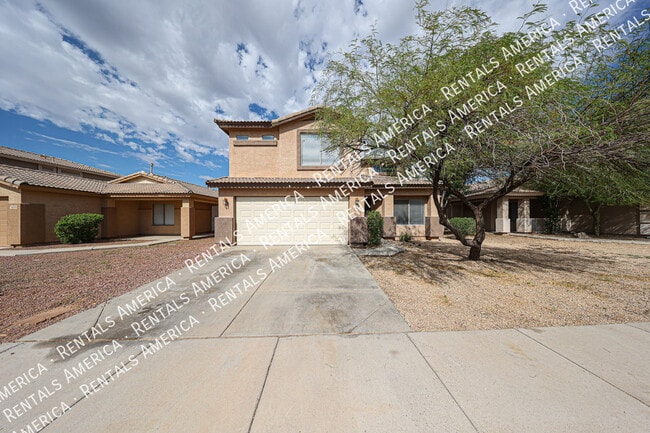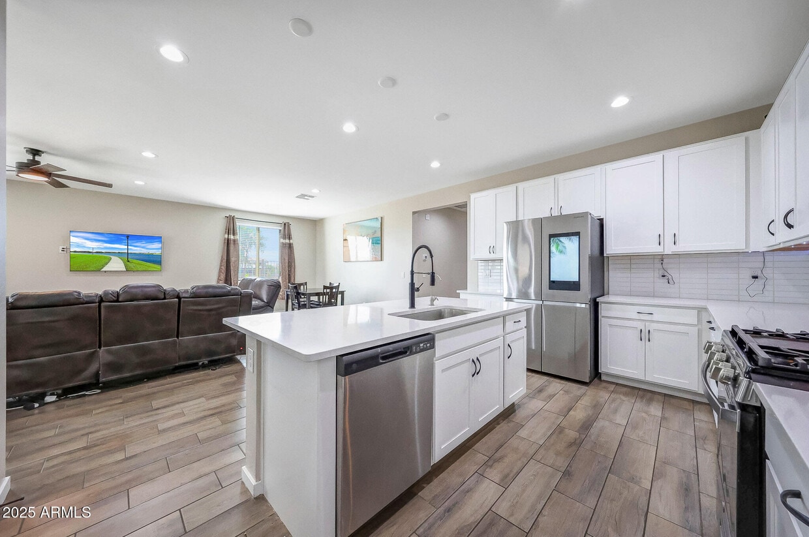11049 W Hadley St
Avondale, AZ 85323
-
Bedrooms
4
-
Bathrooms
3
-
Square Feet
2,070 sq ft
-
Available
Available Now
Highlights
- Covered Patio or Porch
- 2 Car Direct Access Garage
- Soaking Tub
- Double Vanity
- Breakfast Bar
- Tankless Water Heater

About This Home
LEASE OR LEASE-TO-OWN!!! Built in 2024,this stunning 4 bed,3 full bath home has a fully landscaped backyard and is located on a premium lot next to a greenbelt and park. This home was designed with style,comfort,and functionality in mind featuring a split floor plan,an en suite bedroom with its own bathroom and walk-in closet,and two additional spare bedrooms. Modern upgrades throughout,including 8-foot doors,sleek hardware,42-inch white shaker cabinetry,quartz countertops,wood-look tile in all of the common areas and carpet in the bedrooms. The kitchen has a tile backsplash,high end appliances,gas range,offers tons of counter space and cabinets,and has an island with sink that overlooks the living area. The primary suite is large enough to accommodate furniture of any size. The primary bath features a dual sink vanity and a beautiful tiled shower with shower niche and a separate soaking tub. Enjoy Arizona living in your expansive backyard,complete with low-maintenance turf and paversideal for gatherings,play,or simply relaxing outdoors. The home also has a water softener,fans in every room,and a service door in the garage with access to the side yard for convenience. Come take a look and you'll fall in love with this home and the community!
11049 W Hadley St is a house located in Maricopa County and the 85323 ZIP Code. This area is served by the Littleton Elementary District attendance zone.
Home Details
Home Type
Year Built
Bedrooms and Bathrooms
Flooring
Home Design
Interior Spaces
Kitchen
Laundry
Listing and Financial Details
Location
Lot Details
Outdoor Features
Parking
Schools
Utilities
Community Details
Overview
Recreation
Fees and Policies
The fees listed below are community-provided and may exclude utilities or add-ons. All payments are made directly to the property and are non-refundable unless otherwise specified. Use the Cost Calculator to determine costs based on your needs.
-
One-Time Basics
-
Due at Application
-
Application Fee Per ApplicantCharged per applicant.$49
-
-
Due at Move-In
-
Security Deposit - RefundableCharged per unit.$2,695
-
-
Due at Application
Property Fee Disclaimer: Based on community-supplied data and independent market research. Subject to change without notice. May exclude fees for mandatory or optional services and usage-based utilities.
Contact
- Listed by Dominick J Cole | eXp Realty
- Phone Number
- Contact
-
Source
Arizona Regional MLS
Living in Avondale Gateway, you’re surrounded by a wide variety of restaurants, including Culver’s famous frozen custard and butterburgers, Ruby Tuesday’s, Carrabba’s Italian Grill, Red Robin, and Raising Cane’s chicken fingers.
Residents have direct access to Interstate 10, which makes for convenient commuting. The multi-use fields at Friendship Park are just a short drive away, as are the picnic areas at Cashion Community Park. Avondale Fiesta plaza encompasses a lot of convenient services, from fast-food establishments to UPS and a local supermarket. Phoenix’s international airport is about a half hour drive from Avondale Gateway, and the shops and cinema at Gateway Pavilions are under a 10-minute drive.
Learn more about living in Avondale Gateway| Colleges & Universities | Distance | ||
|---|---|---|---|
| Colleges & Universities | Distance | ||
| Drive: | 12 min | 6.7 mi | |
| Drive: | 25 min | 14.8 mi | |
| Drive: | 25 min | 14.8 mi | |
| Drive: | 24 min | 15.8 mi |
 The GreatSchools Rating helps parents compare schools within a state based on a variety of school quality indicators and provides a helpful picture of how effectively each school serves all of its students. Ratings are on a scale of 1 (below average) to 10 (above average) and can include test scores, college readiness, academic progress, advanced courses, equity, discipline and attendance data. We also advise parents to visit schools, consider other information on school performance and programs, and consider family needs as part of the school selection process.
The GreatSchools Rating helps parents compare schools within a state based on a variety of school quality indicators and provides a helpful picture of how effectively each school serves all of its students. Ratings are on a scale of 1 (below average) to 10 (above average) and can include test scores, college readiness, academic progress, advanced courses, equity, discipline and attendance data. We also advise parents to visit schools, consider other information on school performance and programs, and consider family needs as part of the school selection process.
View GreatSchools Rating Methodology
Data provided by GreatSchools.org © 2026. All rights reserved.
You May Also Like
Similar Rentals Nearby
-
-
4 Beds$2,792+Total Monthly PriceTotal Monthly Price NewPrices include base rent and required monthly fees of $165. Variable costs based on usage may apply.Base Rent:4 Beds$2,627+2 Months Free
-
-
-
-
-
-
-
-
What Are Walk Score®, Transit Score®, and Bike Score® Ratings?
Walk Score® measures the walkability of any address. Transit Score® measures access to public transit. Bike Score® measures the bikeability of any address.
What is a Sound Score Rating?
A Sound Score Rating aggregates noise caused by vehicle traffic, airplane traffic and local sources
