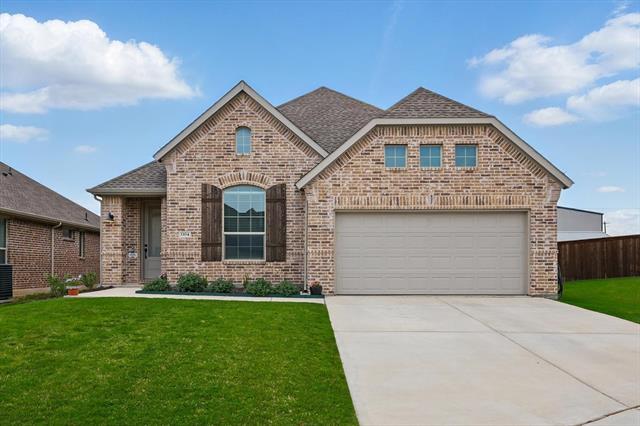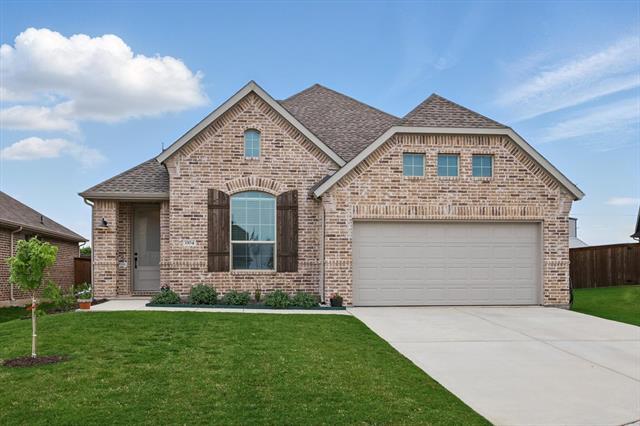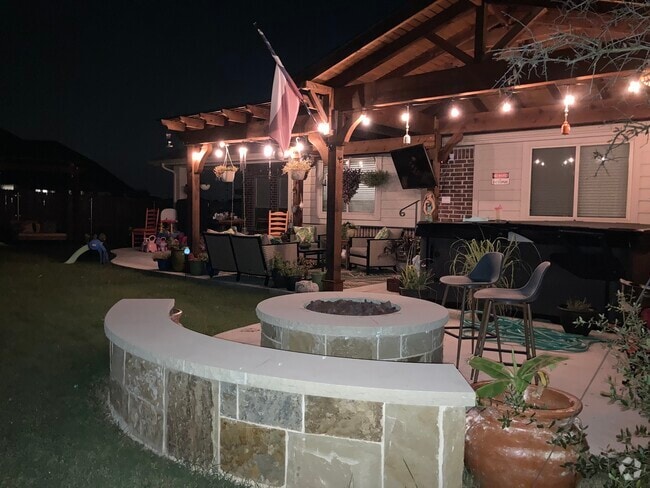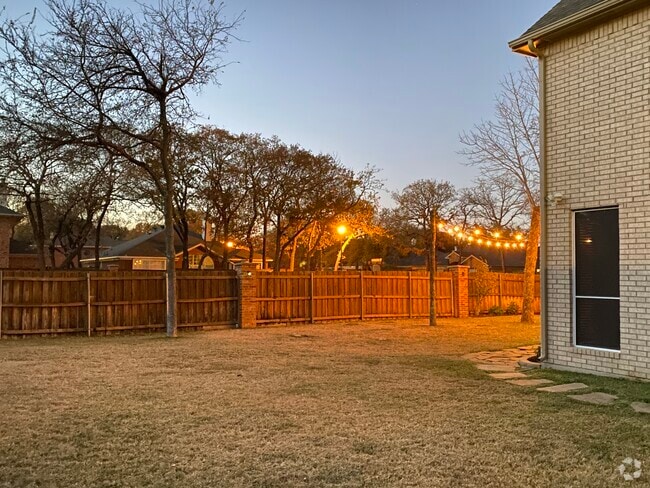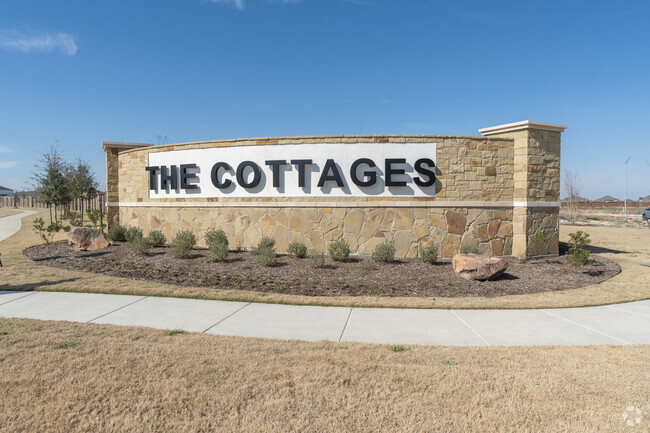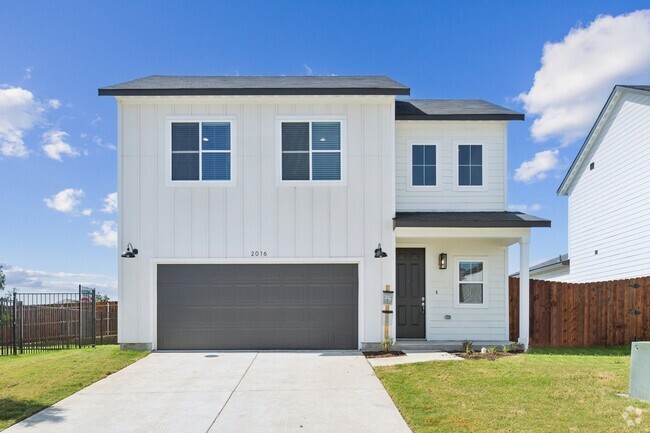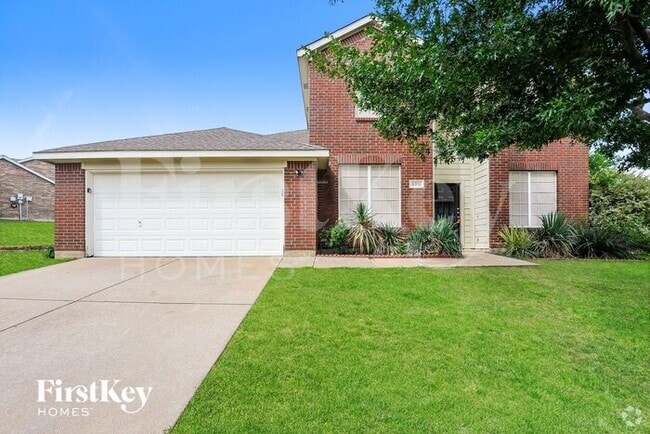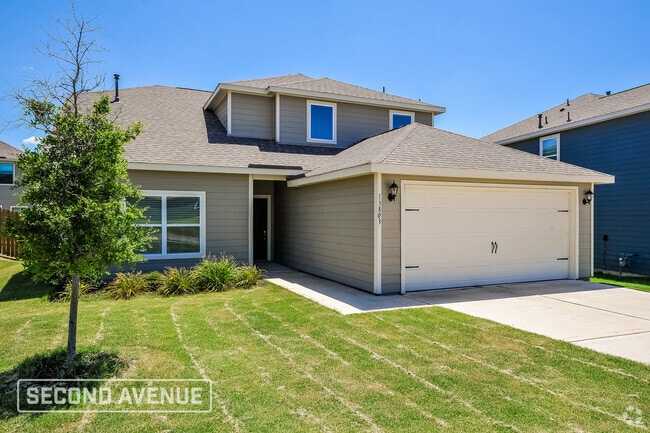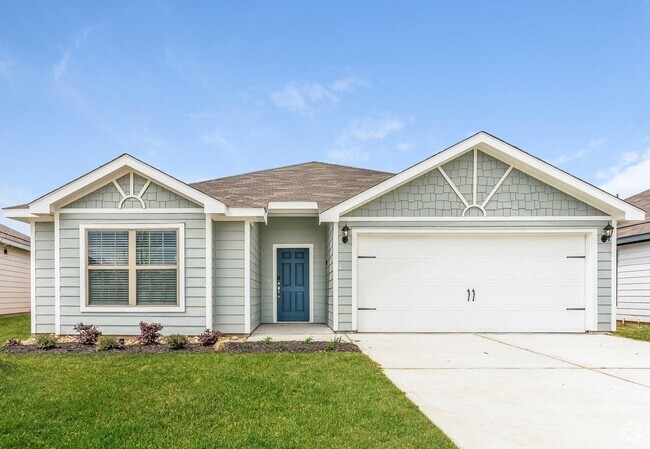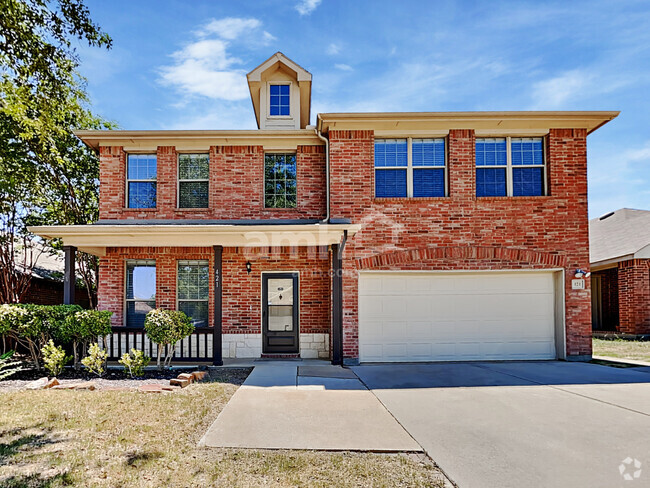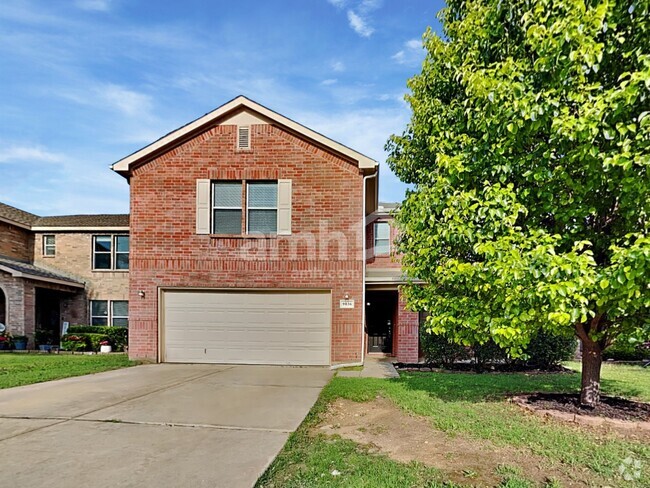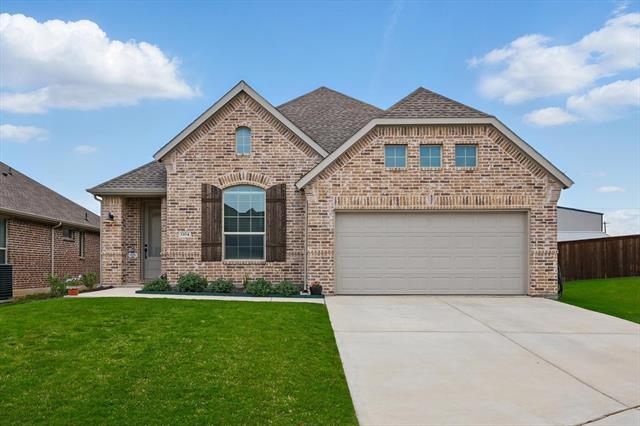1104 Silverthorne Trl
Justin, TX 76247
-
Bedrooms
4
-
Bathrooms
2.5
-
Square Feet
2,056 sq ft
-
Available
Available Sep 1
Highlights
- Open Floorplan
- Vaulted Ceiling
- Traditional Architecture
- Granite Countertops
- 2 Car Attached Garage
- Eat-In Kitchen

About This Home
Welcome to 1104 Silverthorn Trail, a meticulously maintained 4-bedroom, 2.5-bath home in Justin, TX, offering a bright and welcoming atmosphere with exceptional natural light throughout. From the moment you arrive, the 8-foot front door and open-concept design set the tone for the spacious, thoughtfully designed interior. The great room features a wall of windows that flood the space with light, while the gourmet kitchen impresses with shaker-style cabinetry, a large island, stainless steel appliances, and a walk-in pantry. The owner’s suite is a true retreat, complete with an oversized shower, soaking tub, and dual vanities, while all bedrooms offer walk-in closets and easy access to well-appointed bathrooms, including a powder bath for guests. With $23,300 in builder upgrades and $20,000+ in additional enhancements including extended patio, gazebo, hardwood flooring in three bedrooms, including the primary, this home blends style and function. Offering an incredible patio for outdoor entertaining, and a layout designed for comfort make this home standout in a growing community.
1104 Silverthorne Trl is a house located in Denton County and the 76247 ZIP Code. This area is served by the Northwest Independent attendance zone.
Home Details
Home Type
Year Built
Bedrooms and Bathrooms
Flooring
Home Design
Interior Spaces
Kitchen
Listing and Financial Details
Lot Details
Outdoor Features
Parking
Schools
Utilities
Community Details
Overview
Pet Policy
Fees and Policies
The fees below are based on community-supplied data and may exclude additional fees and utilities.
- Dogs Allowed
-
Fees not specified
- Cats Allowed
-
Fees not specified
- Parking
-
Garage--
Contact
- Listed by Coltin Sherrell | Major League Realty, Inc.
- Phone Number
- Contact
-
Source
 North Texas Real Estate Information System, Inc.
North Texas Real Estate Information System, Inc.
- High Speed Internet Access
- Air Conditioning
- Heating
- Ceiling Fans
- Cable Ready
- Dishwasher
- Disposal
- Granite Countertops
- Island Kitchen
- Eat-in Kitchen
- Microwave
- Oven
- Range
- Carpet
- Vinyl Flooring
- Vaulted Ceiling
- Walk-In Closets
- Fenced Lot
- Yard
| Colleges & Universities | Distance | ||
|---|---|---|---|
| Colleges & Universities | Distance | ||
| Drive: | 20 min | 15.1 mi | |
| Drive: | 27 min | 18.8 mi | |
| Drive: | 32 min | 22.9 mi | |
| Drive: | 36 min | 25.8 mi |
 The GreatSchools Rating helps parents compare schools within a state based on a variety of school quality indicators and provides a helpful picture of how effectively each school serves all of its students. Ratings are on a scale of 1 (below average) to 10 (above average) and can include test scores, college readiness, academic progress, advanced courses, equity, discipline and attendance data. We also advise parents to visit schools, consider other information on school performance and programs, and consider family needs as part of the school selection process.
The GreatSchools Rating helps parents compare schools within a state based on a variety of school quality indicators and provides a helpful picture of how effectively each school serves all of its students. Ratings are on a scale of 1 (below average) to 10 (above average) and can include test scores, college readiness, academic progress, advanced courses, equity, discipline and attendance data. We also advise parents to visit schools, consider other information on school performance and programs, and consider family needs as part of the school selection process.
View GreatSchools Rating Methodology
Data provided by GreatSchools.org © 2025. All rights reserved.
You May Also Like
Similar Rentals Nearby
-
-
-
-
1 / 26
-
-
-
-
-
-
What Are Walk Score®, Transit Score®, and Bike Score® Ratings?
Walk Score® measures the walkability of any address. Transit Score® measures access to public transit. Bike Score® measures the bikeability of any address.
What is a Sound Score Rating?
A Sound Score Rating aggregates noise caused by vehicle traffic, airplane traffic and local sources
