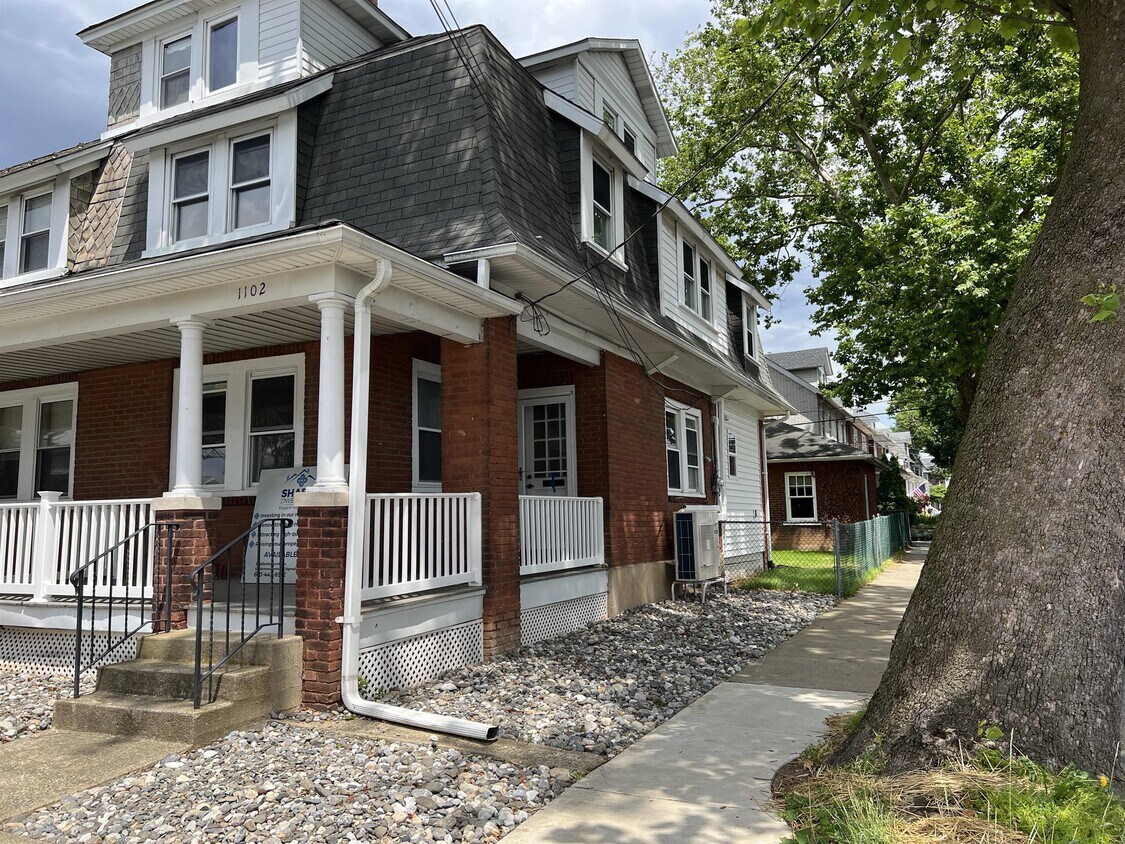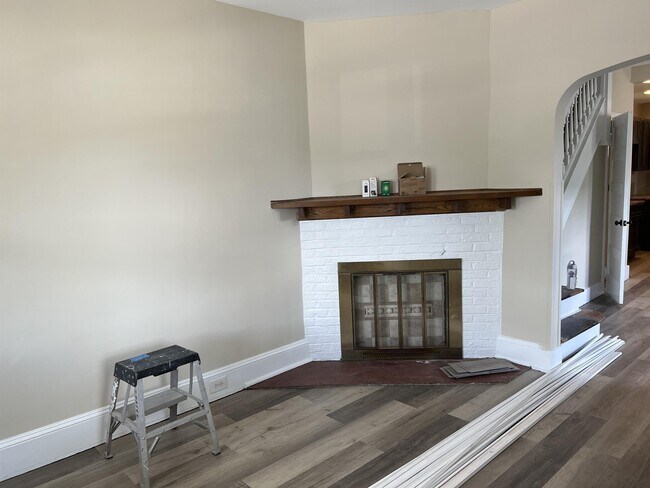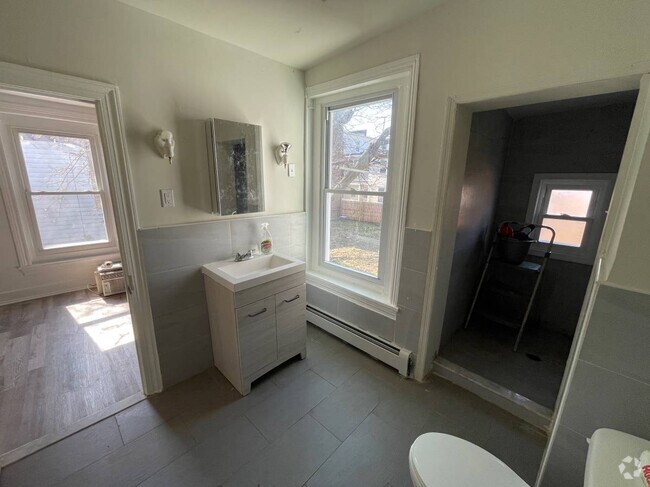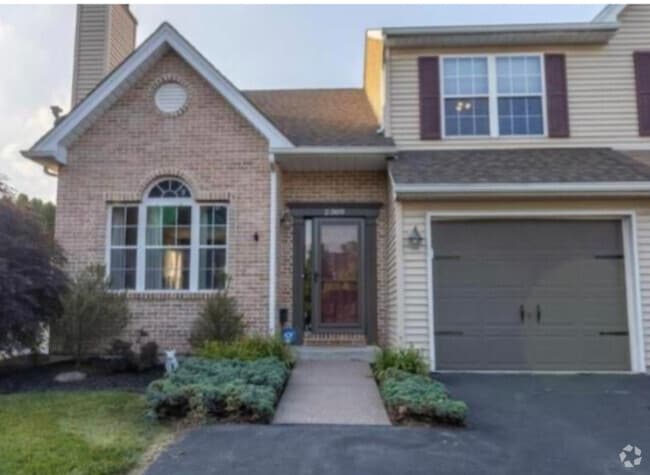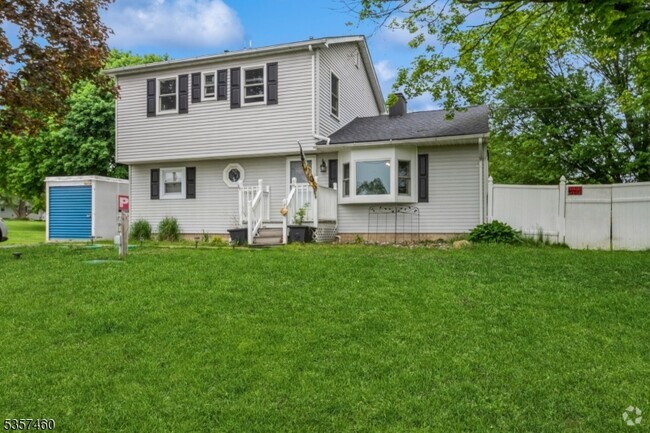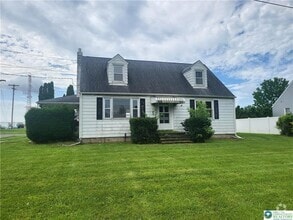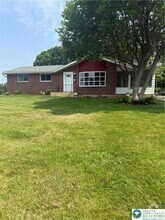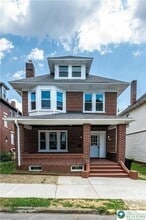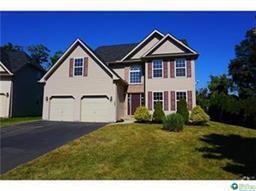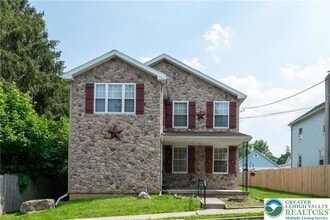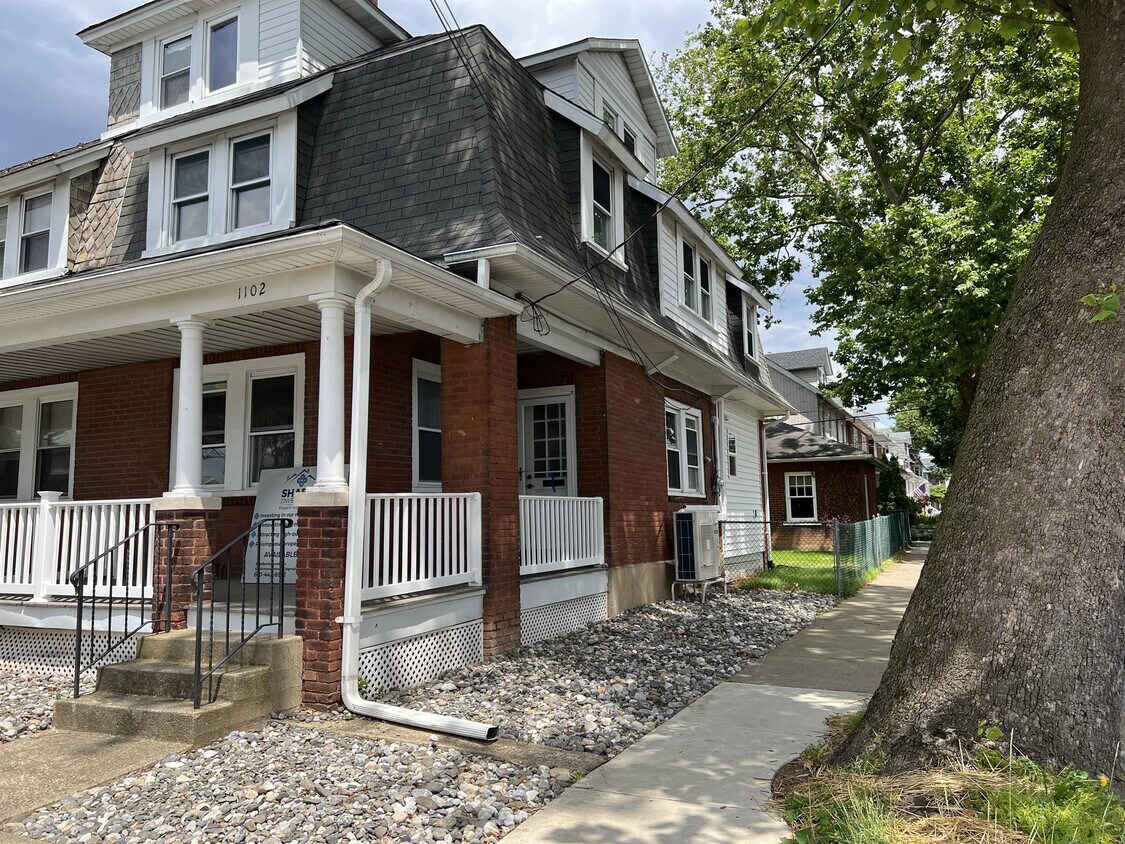1102 Elm St
Bethlehem, PA 18018

Check Back Soon for Upcoming Availability
| Beds | Baths | Average SF |
|---|---|---|
| 4 Bedrooms 4 Bedrooms 4 Br | 1.5 Baths 1.5 Baths 1.5 Ba | 1,500 SF |
Fees and Policies
The fees below are based on community-supplied data and may exclude additional fees and utilities.
- Parking
-
Garage--
About This Property
After an extensive four-month renovation, this house is all new and will be ready on or around July 15, 2024! Why rent an apartment when you can rent an entire house with a garage? This house features a huge tub/shower, heated tile floor in the main bathroom, under-cabinet kitchen lighting, an induction cooktop, a private laundry room with a spare refrigerator, four finished living levels, a Ring doorbell, keyless entry, a two-car garage with WiFi openers, a fenced-in yard, gas heat or eco-frindly split system heat pump with AC. The decision is yours! This property is a rare jewel in the city! FEATURES AND AMENITIES: -The home has a designer kitchen with new stainless steel appliances (dishwasher, refrigerator with ice maker and water dispenser, induction top stove/oven, garbage disposal, and microwave), granite countertops, a tile backsplash, under-cabinet lighting, and modern cabinetry. -The designer bathroom has been redesigned to maximize space and has a new sink, toilet, tub, and tile surround with custom shower doors. The highlight of the bathroom is the electric floor heat and the enormous shelf in the shower for all products. -Enjoy split-system air conditioning with a unit on the first floor, units in all bedrooms, and a unit on the third floor. All units have remote hand-held thermostats. -An energy-efficient gas furnace keeps the home warm. -Use the smart Wi-Fi programmable Honeywell thermostat to control the heating. -Each floor has luxury vinyl flooring and carpeting on the stairs. -LED lighting throughout the home with dimmers -Window blinds on all windows -Faux fireplace with mantle is perfect for displaying a flat-screen TV. -USB charging outlets -Freshly painted -Keyless entry on the back and garage doors with an outdoor lock box for emergencies. -Ring doorbells on the front and back doors -A mail slot on the front door keeps mail private and secure. -On- and off-street parking in the two-car detached garage with Wi-Fi-enabled garage door openers -Outdoor water spigot -Fenced-in backyard -The wrap-around front porch is great for relaxing at the end of the day. -Mountain views from the observatory. As a treat, you may see fireworks during New Year's Eve and Musikfest from the observatory. -Walk-in closet in the observatory -Enjoy a partnership with a local cleaning service. -Build your credit by subscribing to Rent Reporting, an optional, fee-based service that allows residents to build their credit history with each on-time rental payment. FLOOR PLANS: The first floor has an open floor plan with a living/dining room, kitchen, and a half bathroom. The second floor has three bedrooms, each with a closet, a full bathroom, and a linen closet. Use the third floor as a bonus room, bedroom, storage, entertainment, or home office. The basement contains space for exercise, a playroom, or a home office. It also contains a laundry center with a new washing machine and dryer, a laundry tub, a full-size second refrigerator, and storage. Shafer Investment's properties have open floor plans, are immaculate and safe, and have exceptional, livable interiors. IN THE CENTER OF IT ALL: While living in Shafer Investment properties, residents can take advantage of the downtown historic district, South Side, restaurants, schools, and all points of the Lehigh Valley. Shafer Investment properties put you where you want to be, with a possible carless commute, and everything you want to experience is just outside your door. This centrally located property is minutes from all major arteries, such as Routes 378, 22, and 78, hiking trails, ski resorts, colleges, and universities; schools and Bethlehem's best are all within easy reach. The experiences are endless! Where will you go today? INTERESTED IN APPLYING? Below is the information you need to know: Identification and Income: -All applicants must have current photo identification and a valid social security number. -The applicant's monthly income must exceed 2.5x the rent and be from a verifiable source. -The landlord only considers applicants with verifiable income. Background Checks: -All applicants over 18 years old must have a background check. -The applicant's background must exhibit a pattern of responsibility. -There is a $50 per person application fee for the background check. -Applicants must not have any evictions, unpaid judgments from previous landlords, or other civil suits that could negatively impact a decision. -Applicants must receive positive references from all prior landlords for the previous five years. Leasing Details: -Be open and honest about your past before submitting an application and a non-refundable application fee. -After approval, the landlord requires a one-month security deposit to delist the property and payment of the first month's rent before the lease signing. -Residents pay for water, trash, gas (if applicable), and electricity. If desired, they are responsible for phone, internet, TV, etc. -Residents must have renters' insurance for the entire duration of the lease. -Smoking (including tobacco, marijuana, vaping, or any other forms of smoking) is prohibited anywhere on the property, including the house, porches, and grounds. All applicants MUST be non-smokers. -The property is unfurnished. -Residents cannot use the house to run a business or conduct subleasing. -The landlord signs yearly leases. -Each applicant must register on regardless of whether they have a pet. Pets and Animals -Each applicant must create, complete, and share a PetScreening profile. -In addition to the rent, there is a one-time non-refundable pet fee of $300. The monthly pet fee is $50 for the first animal and $35 for the second animal. -Visit our Pet and Animal Policy page for more information. If the applicant fails to meet any of the above requirements, compensating factors such as an additional security deposit or co-signer (guarantor) may be required for qualification at the landlord's discretion. CONTACT INFORMATION: -Rather than calling, send an email to . -Follow us on and subscribe to YouTube (@shaferconstruction) to see examples of our work. -Some third-party sites may not have accurate information. For a complete listing, visit our website, . This beautiful half-double with a mansard roof has four bedrooms, a full bath, a half bath, a laundry center, off-street parking for two vehicles, and a third-floor penthouse. Upon entering the home, you will see a beautiful faux fireplace and the gorgeous first floor.
1102 Elm St is a house located in Northampton County and the 18018 ZIP Code. This area is served by the Bethlehem Area attendance zone.
House Features
Air Conditioning
Dishwasher
Microwave
Refrigerator
- Air Conditioning
- Fireplace
- Dishwasher
- Microwave
- Range
- Refrigerator
- Storage Space
- Yard
Located in the heart of Christmas City, Downtown Bethlehem consists of well-preserved Revolutionary-era buildings stacked on tree-lined streets in a condensed walkable environment. Downtown Bethlehem’s beautiful historic buildings contain an array of foodie-approved restaurants, unique shops, artistic venues, museums, and landmarks.
Downtown Bethlehem contributes to the city’s reputation as the “City of Festivals,” hosting more than ten major festivals and 150 smaller festivals or community cultural events every year. From Musikfest to Christmas City Village, there is truly an event for everyone in Downtown Bethlehem.
The neighborhood is convenient to Lehigh University, making it a top choice to live for many students, faculty, and staff. Commuting and traveling from Downtown Bethlehem is easy with access to major roadways and the Lehigh Valley International Airport.
Learn more about living in Downtown BethlehemBelow are rent ranges for similar nearby apartments
| Beds | Average Size | Lowest | Typical | Premium |
|---|---|---|---|---|
| Studio Studio Studio | 415 Sq Ft | $1,565 | $1,722 | $1,800 |
| 1 Bed 1 Bed 1 Bed | 550 Sq Ft | $1,150 | $1,820 | $2,075 |
| 2 Beds 2 Beds 2 Beds | 1120 Sq Ft | $1,450 | $1,971 | $2,654 |
| 3 Beds 3 Beds 3 Beds | 1231 Sq Ft | $1,300 | $1,825 | $2,430 |
| 4 Beds 4 Beds 4 Beds | 1782 Sq Ft | $1,800 | $2,731 | $3,199 |
- Air Conditioning
- Fireplace
- Dishwasher
- Microwave
- Range
- Refrigerator
- Storage Space
- Yard
| Colleges & Universities | Distance | ||
|---|---|---|---|
| Colleges & Universities | Distance | ||
| Drive: | 3 min | 1.1 mi | |
| Drive: | 5 min | 2.2 mi | |
| Drive: | 7 min | 2.9 mi | |
| Drive: | 12 min | 5.1 mi |
 The GreatSchools Rating helps parents compare schools within a state based on a variety of school quality indicators and provides a helpful picture of how effectively each school serves all of its students. Ratings are on a scale of 1 (below average) to 10 (above average) and can include test scores, college readiness, academic progress, advanced courses, equity, discipline and attendance data. We also advise parents to visit schools, consider other information on school performance and programs, and consider family needs as part of the school selection process.
The GreatSchools Rating helps parents compare schools within a state based on a variety of school quality indicators and provides a helpful picture of how effectively each school serves all of its students. Ratings are on a scale of 1 (below average) to 10 (above average) and can include test scores, college readiness, academic progress, advanced courses, equity, discipline and attendance data. We also advise parents to visit schools, consider other information on school performance and programs, and consider family needs as part of the school selection process.
View GreatSchools Rating Methodology
Data provided by GreatSchools.org © 2025. All rights reserved.
You May Also Like
Similar Rentals Nearby
What Are Walk Score®, Transit Score®, and Bike Score® Ratings?
Walk Score® measures the walkability of any address. Transit Score® measures access to public transit. Bike Score® measures the bikeability of any address.
What is a Sound Score Rating?
A Sound Score Rating aggregates noise caused by vehicle traffic, airplane traffic and local sources
