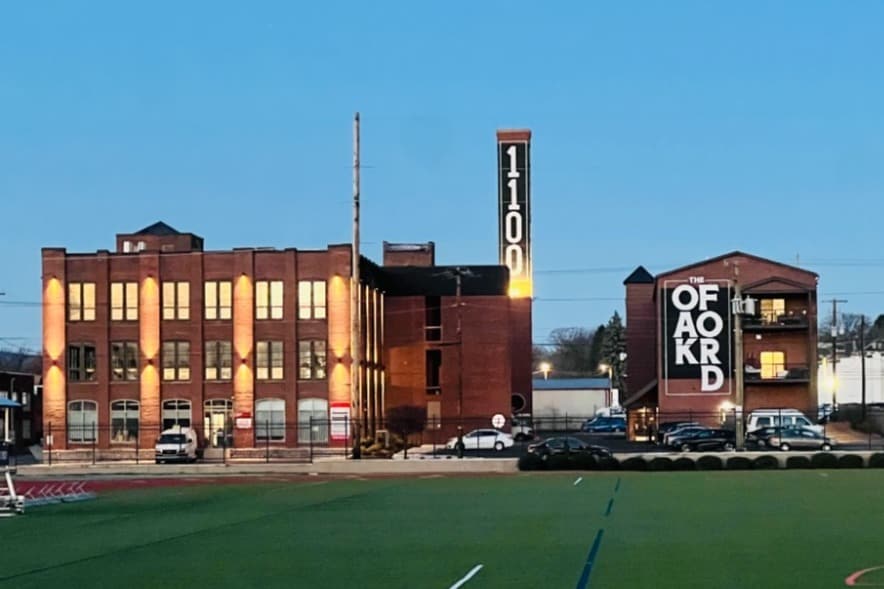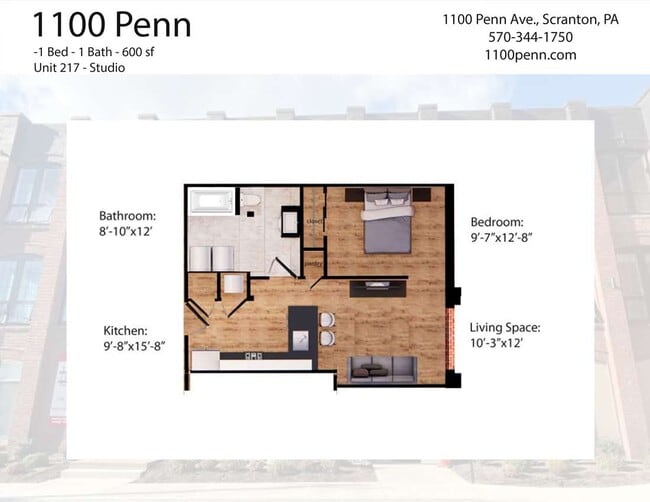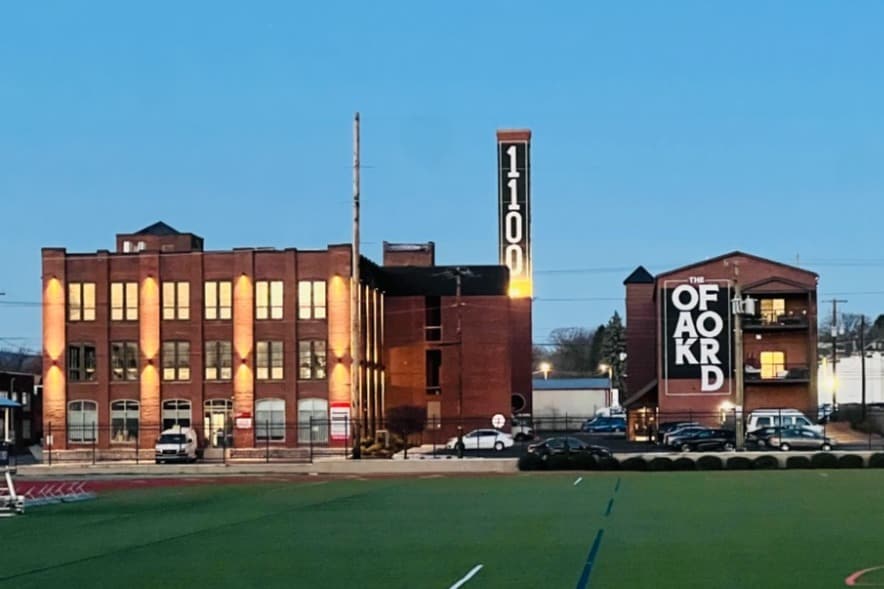1100 Penn Avenue
1100 Penn Ave,
Scranton,
PA
18509
Leasing Office:
317 Linden St, Scranton, PA 18503

-
Monthly Rent
$1,425 - $2,800
-
Bedrooms
Studio - 2 bd
-
Bathrooms
1 ba
-
Square Feet
600 - 1,185 sq ft

Highlights
- New Construction
- High Ceilings
- Controlled Access
- Elevator
- Balcony
- Views
- Patio
Pricing & Floor Plans
Check Back Soon for Upcoming Availability
| Beds | Baths | Average SF | Availability |
|---|---|---|---|
| Studio Studio 0 Br | 1 Bath 1 Bath 1 Ba | 600 SF | Call for Availability |
| 1 Bedroom 1 Bedroom 1 Br | 1 Bath 1 Bath 1 Ba | 725 SF | Call for Availability |
| 2 Bedrooms 2 Bedrooms 2 Br | 1 Bath 1 Bath 1 Ba | 1,176 SF | Call for Availability |
-
Unit 102price $1,550square feet 655availibility Call for Availability
-
Unit 110price $1,550square feet 620availibility Call for Availability
-
Unit 117price $1,550square feet 620availibility Call for Availability
-
Unit 214price $2,250square feet 1,185availibility Call for Availability
-
Unit 216price $2,500square feet 1,155availibility Call for Availability
-
Unit 201price $2,800square feet 1,185availibility Call for Availability
Fees and Policies
The fees listed below are community-provided and may exclude utilities or add-ons. All payments are made directly to the property and are non-refundable unless otherwise specified.
-
One-Time Basics
-
Due at Application
-
Application Fee Per ApplicantCharged per applicant.$40
-
-
Due at Application
-
Dogs
Max of 2, Spayed/Neutered
-
Cats
Max of 2, Spayed/Neutered
-
Surface LotOne designated parking spot on the premises per apartment
Property Fee Disclaimer: Based on community-supplied data and independent market research. Subject to change without notice. May exclude fees for mandatory or optional services and usage-based utilities.
Details
Utilities Included
-
Gas
-
Water
-
Trash Removal
-
Sewer
-
Internet
Lease Options
-
12 mo
Property Information
-
Built in 2025
-
76 units/3 stories
About 1100 Penn Avenue
1100 Penn consists of 76 brand-new, luxury studio, one- and two-bedroom units inside a historical warehouse overlooking the Scranton Preparatory School fields. The restored columns and exposed brick walls highlight the original, industrial characteristics of the building. The high ceilings and large amounts of natural light further add to the features of these spacious apartments! These luxurious apartments are conveniently located half of a block from Wyoming Avenue and just minutes from Scranton Preparatory School, Geisinger Medical School, Marywood University, and downtown Scranton. On-site parking for tenants, a video/audio intercom system, and 24-hour camera surveillance are just some of the included amenities. 1100 Penn offers in-unit washers/dryers, brand-new stainless steel appliances (refrigerator, range/oven, microwave, dishwasher), and even common area balconies overlooking downtown Scranton, the surrounding mountains, and a pristine high school athletic complex. A gym and outdoor patio area are also available to tenants. Water, sewer, gas, garbage/recycling, and internet are all included.
1100 Penn Avenue is an apartment community located in Lackawanna County and the 18509 ZIP Code. This area is served by the Scranton attendance zone.
Unique Features
- On-site Parking (1 Spot/apt)
Contact
Community Amenities
Fitness Center
Elevator
Controlled Access
Recycling
- Wi-Fi
- Controlled Access
- Video Patrol
- 24 Hour Access
- Recycling
- Key Fob Entry
- Elevator
- Lounge
- Fitness Center
- Courtyard
Apartment Features
Washer/Dryer
Air Conditioning
Dishwasher
Microwave
Refrigerator
Wi-Fi
Tub/Shower
Ice Maker
Indoor Features
- Wi-Fi
- Washer/Dryer
- Air Conditioning
- Heating
- Ceiling Fans
- Smoke Free
- Tub/Shower
- Intercom
- Sprinkler System
Kitchen Features & Appliances
- Dishwasher
- Ice Maker
- Stainless Steel Appliances
- Pantry
- Eat-in Kitchen
- Kitchen
- Microwave
- Oven
- Range
- Refrigerator
- Freezer
Model Details
- Vinyl Flooring
- High Ceilings
- Views
- Balcony
- Patio
Fans of neighborhoods with historic houses and modern amenities find many possibilities in Scranton's Greenridge neighborhood. Numerous apartments and houses for rent stand along the Lackawanna River and within the neighborhood. Greenridge residents also enjoy easy access to downtown Scranton just two miles away, and travelers who want to go anywhere from upstate New York to Philadelphia to Tennessee start with a few minute's drive to Interstate 81.
Mendicino's Italian Specialties remains one of the jewels of the neighborhood, offering authentic Italian deli selections as well as an Italian market. Additionally, people who like to shop without traveling far have many options both within the neighborhood and nearby, such as the popular Marketplace at Steamtown.
Learn more about living in GreenridgeCompare neighborhood and city base rent averages by bedroom.
| Greenridge | Scranton, PA | |
|---|---|---|
| Studio | $1,430 | $1,217 |
| 1 Bedroom | $1,408 | $1,291 |
| 2 Bedrooms | $2,575 | $1,514 |
| 3 Bedrooms | $812 | $1,248 |
- Wi-Fi
- Controlled Access
- Video Patrol
- 24 Hour Access
- Recycling
- Key Fob Entry
- Elevator
- Lounge
- Courtyard
- Fitness Center
- On-site Parking (1 Spot/apt)
- Wi-Fi
- Washer/Dryer
- Air Conditioning
- Heating
- Ceiling Fans
- Smoke Free
- Tub/Shower
- Intercom
- Sprinkler System
- Dishwasher
- Ice Maker
- Stainless Steel Appliances
- Pantry
- Eat-in Kitchen
- Kitchen
- Microwave
- Oven
- Range
- Refrigerator
- Freezer
- Vinyl Flooring
- High Ceilings
- Views
- Balcony
- Patio
| Monday | 9am - 5pm |
|---|---|
| Tuesday | 9am - 5pm |
| Wednesday | 9am - 5pm |
| Thursday | 9am - 5pm |
| Friday | 9am - 5pm |
| Saturday | By Appointment |
| Sunday | Closed |
| Colleges & Universities | Distance | ||
|---|---|---|---|
| Colleges & Universities | Distance | ||
| Drive: | 4 min | 1.5 mi | |
| Drive: | 5 min | 1.8 mi | |
| Drive: | 32 min | 21.0 mi | |
| Drive: | 33 min | 21.6 mi |
 The GreatSchools Rating helps parents compare schools within a state based on a variety of school quality indicators and provides a helpful picture of how effectively each school serves all of its students. Ratings are on a scale of 1 (below average) to 10 (above average) and can include test scores, college readiness, academic progress, advanced courses, equity, discipline and attendance data. We also advise parents to visit schools, consider other information on school performance and programs, and consider family needs as part of the school selection process.
The GreatSchools Rating helps parents compare schools within a state based on a variety of school quality indicators and provides a helpful picture of how effectively each school serves all of its students. Ratings are on a scale of 1 (below average) to 10 (above average) and can include test scores, college readiness, academic progress, advanced courses, equity, discipline and attendance data. We also advise parents to visit schools, consider other information on school performance and programs, and consider family needs as part of the school selection process.
View GreatSchools Rating Methodology
Data provided by GreatSchools.org © 2026. All rights reserved.
1100 Penn Avenue Photos
-
1100 Penn Avenue
Models
-
Studio
-
Studio
-
1 Bedroom
-
1 Bedroom
-
1 Bedroom
-
1 Bedroom
1100 Penn Avenue has units with in‑unit washers and dryers, making laundry day simple for residents.
Select utilities are included in rent at 1100 Penn Avenue, including gas, water, trash removal, sewer, and internet. Residents are responsible for any other utilities not listed.
Parking is available at 1100 Penn Avenue. Contact this property for details.
Yes, 1100 Penn Avenue welcomes pets. Breed restrictions, weight limits, and additional fees may apply. View this property's pet policy.
A good rule of thumb is to spend no more than 30% of your gross income on rent. Based on the lowest available rent of $1,425 for a studio, you would need to earn about $57,000 per year to qualify. Want to double-check your budget? Calculate how much rent you can afford with our Rent Affordability Calculator.
1100 Penn Avenue is not currently offering any rent specials. Check back soon, as promotions change frequently.
While 1100 Penn Avenue does not offer Matterport 3D tours, renters can request a tour directly through our online platform.
What Are Walk Score®, Transit Score®, and Bike Score® Ratings?
Walk Score® measures the walkability of any address. Transit Score® measures access to public transit. Bike Score® measures the bikeability of any address.
What is a Sound Score Rating?
A Sound Score Rating aggregates noise caused by vehicle traffic, airplane traffic and local sources









Property Manager Responded