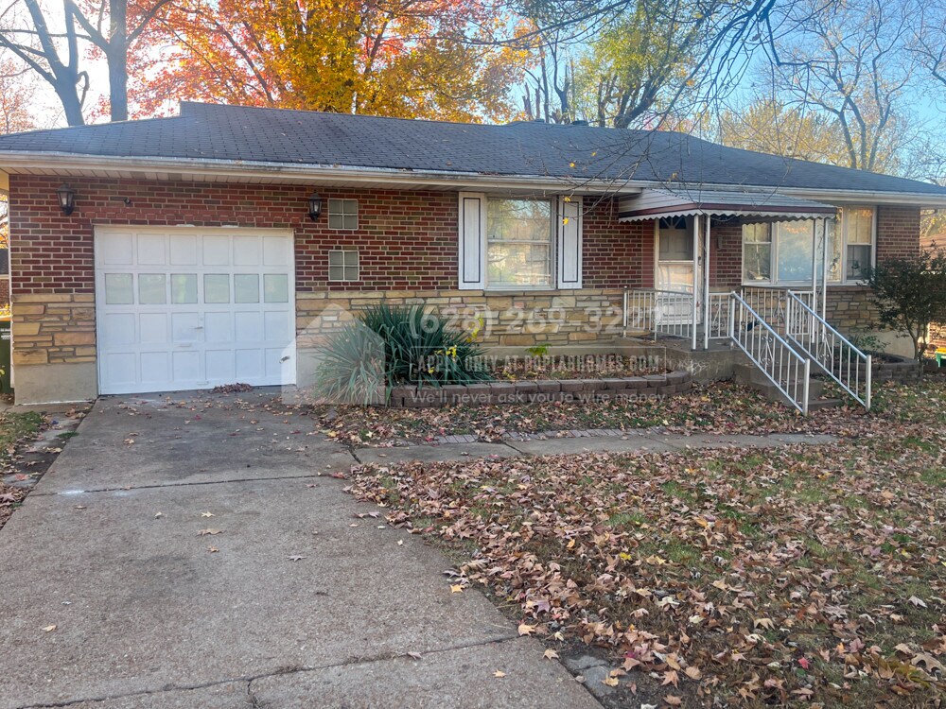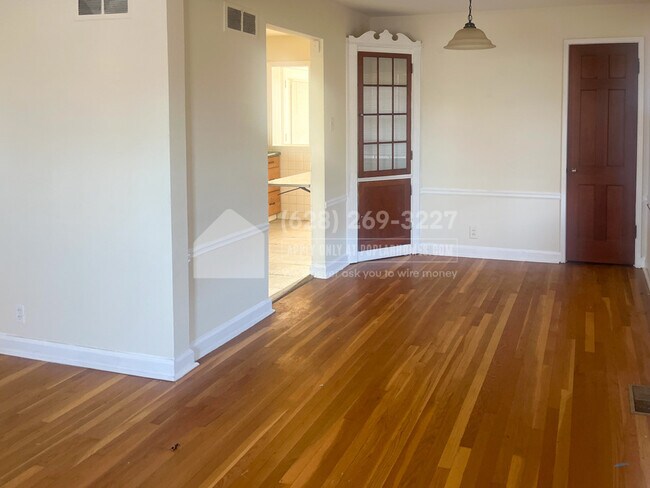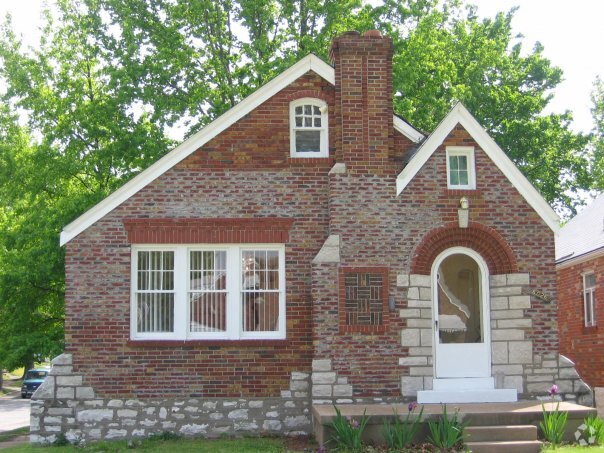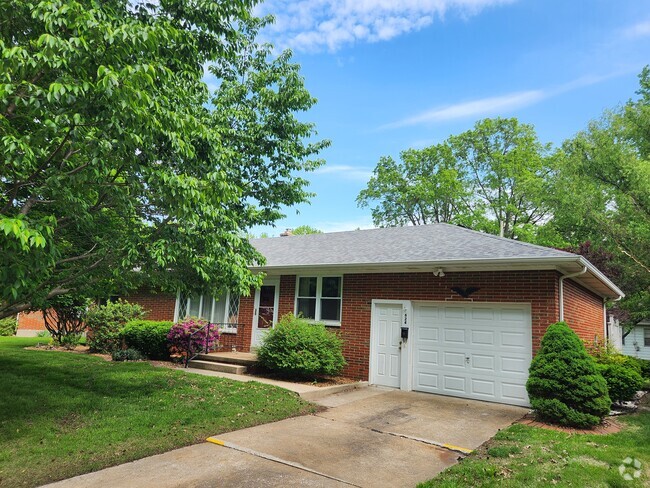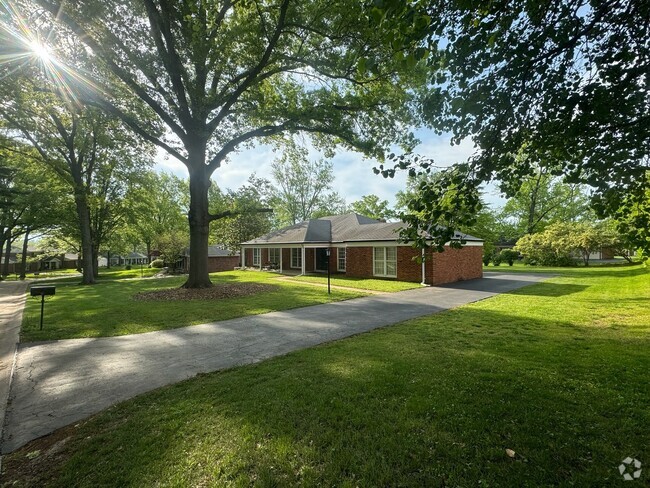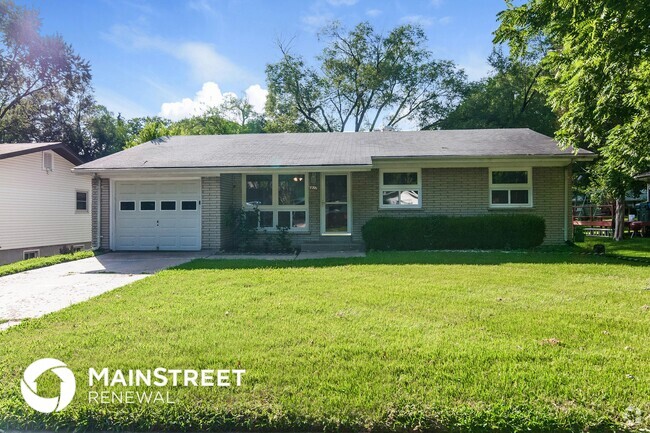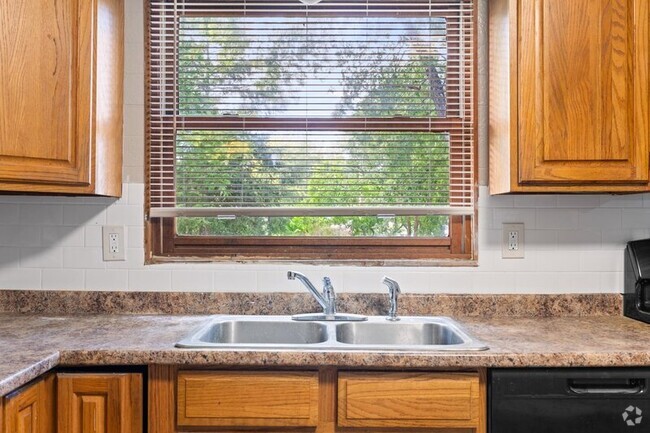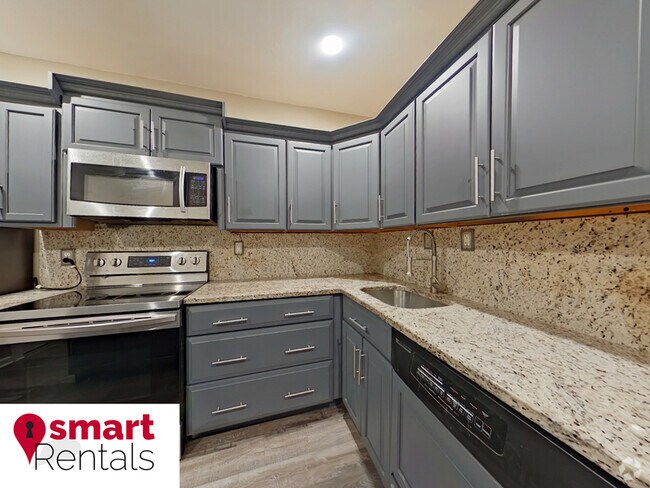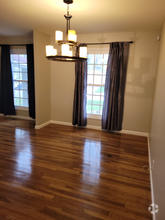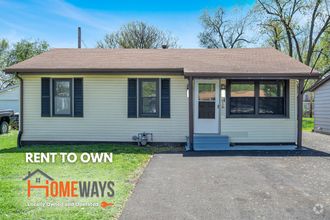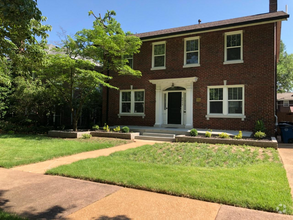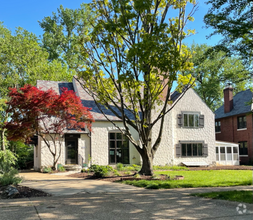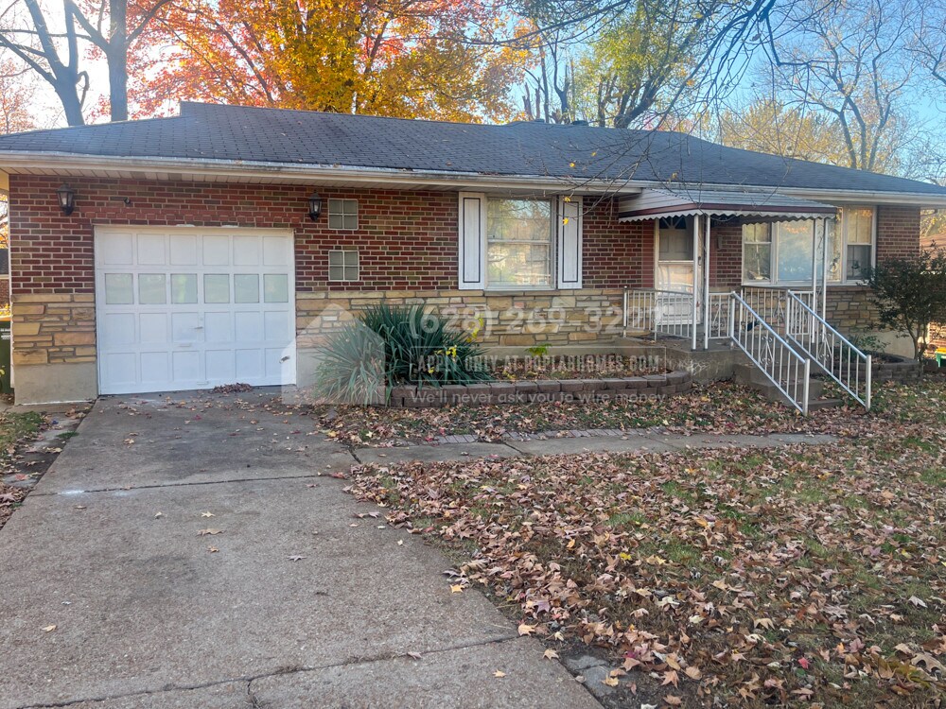1100 Ashford Dr
St. Louis, MO 63137

Check Back Soon for Upcoming Availability
| Beds | Baths | Average SF |
|---|---|---|
| 3 Bedrooms 3 Bedrooms 3 Br | 2 Baths 2 Baths 2 Ba | 850 SF |
Fees and Policies
The fees below are based on community-supplied data and may exclude additional fees and utilities.
- Dogs Allowed
-
Fees not specified
- Cats Allowed
-
Fees not specified
Details
Utilities Included
-
Gas
About This Property
For interested prospects, please provide a mobile number so we can easily get back to you with answers on your inquiry. LIMITED TIME OFFER! Get extra $200 OFF the first month's rent if you sign the lease on or before Nov. 15, 2024 ends! For an immediate response, directly book on our site for tours & apply for FREE at Onerent.co/browse . Apply now to unlock more recommended listings available! Charming Ranch-Style Haven in St. Louis' Riverview Gardens Discover your dream retreat in this beautifully maintained 850-square-foot ranch-style home, nestled in the highly sought-after Riverview Gardens school district of St. Louis, MO. This three-bedroom, two-bathroom haven boasts a perfect blend of elegance and functionality, making it the ultimate haven for relaxation and entertainment. Warm & Inviting Living: Step into the heart of this charming home, featuring stunning hardwood floors, neutral-colored walls with crisp white accents, and an abundance of natural light. The separate dining area is ideal for family meals, while the functional kitchen offers ample space to prepare your favorite dishes. Private Oasis Awaits: Escape to your own private paradise in the fenced yard, complete with a lush lawn perfect for outdoor gatherings and allowing pets to roam freely. Unwind on the spacious deck or tend to the garden, enjoying the serene atmosphere of this tranquil retreat. Convenience & Comfort: Stay comfortable year-round with efficient forced air heating, gas heat, central A/C, and a battery-operated thermostat. The attached garage provides convenient parking, and laundry hookups add to the home's functionality. The Best of Both Worlds: Located near public transportation, this charming home offers the ideal blend of suburban tranquility and urban accessibility, making daily errands and commutes a breeze. Pets are welcome, ensuring that every member of the family can enjoy this lovely space. Experience St. Louis Living at Its Finest: Enjoy the perfect balance of comfort and convenience in this delightful St. Louis retreat. With its tranquil atmosphere, functional layout, and prime location, this home is the ultimate haven for those seeking a peaceful yet accessible lifestyle. Important Details Pictures and amenity list are for marketing purposes only and represent our most recent assessment of the home. Renter is responsible for verifying contents and conditions prior to leasing. All properties have additional charges which may include an insurance component and benefits. These additional fees are based on location and benefit package. Pictures and amenity list are for marketing purposes only and represent our most recent assessment of the home. Renter is responsible for verifying contents and conditions prior to leasing. All properties have additional charges which may include an insurance component and benefits. These additional fees are based on location and benefit package. All Poplar residents are enrolled to the StreetCred program, a Resident Benefits Package (RBP) for $49.95/month which includes liability insurance, credit building to help boost the resident’s credit score with timely rent payments, up to $1M Identity Theft Protection, HVAC air filter delivery (for applicable properties), move-in concierge service making utility connection and home service setup a breeze during your move-in, our best-in-class resident rewards program, and much more! More details upon application. The Landlord requires Tenant to obtain liability coverage of at least $100,000 in property damage and legal liability from an A-rated carrier and to maintain such coverage throughout the entire term of the lease agreement. Tenant is required to furnish Landlord evidence of the required insurance prior to occupancy, at the time of each lease renewal period, and upon request. To satisfy the insurance requirement, Tenant may either (1) be automatically enrolled into a policy that satisfies the coverage requirements as part of the Resident Benefits Package; or (2) obtain alternative liability coverage from an insurer of Tenant's choice. If option (2) is selected and approved, the tenant will be enrolled in RBP for $39.00/month. The option Tenant chooses will not affect whether Tenant's lease application is approved or the terms of Tenant's Lease.
1100 Ashford Dr is a house located in St. Louis County and the 63137 ZIP Code. This area is served by the Riverview Gardens attendance zone.
House Features
- Refrigerator
- Lawn
Below are rent ranges for similar nearby apartments
- Refrigerator
- Lawn
| Colleges & Universities | Distance | ||
|---|---|---|---|
| Colleges & Universities | Distance | ||
| Drive: | 11 min | 5.0 mi | |
| Drive: | 13 min | 7.2 mi | |
| Drive: | 17 min | 7.9 mi | |
| Drive: | 16 min | 9.7 mi |
 The GreatSchools Rating helps parents compare schools within a state based on a variety of school quality indicators and provides a helpful picture of how effectively each school serves all of its students. Ratings are on a scale of 1 (below average) to 10 (above average) and can include test scores, college readiness, academic progress, advanced courses, equity, discipline and attendance data. We also advise parents to visit schools, consider other information on school performance and programs, and consider family needs as part of the school selection process.
The GreatSchools Rating helps parents compare schools within a state based on a variety of school quality indicators and provides a helpful picture of how effectively each school serves all of its students. Ratings are on a scale of 1 (below average) to 10 (above average) and can include test scores, college readiness, academic progress, advanced courses, equity, discipline and attendance data. We also advise parents to visit schools, consider other information on school performance and programs, and consider family needs as part of the school selection process.
View GreatSchools Rating Methodology
You May Also Like
Similar Rentals Nearby
What Are Walk Score®, Transit Score®, and Bike Score® Ratings?
Walk Score® measures the walkability of any address. Transit Score® measures access to public transit. Bike Score® measures the bikeability of any address.
What is a Sound Score Rating?
A Sound Score Rating aggregates noise caused by vehicle traffic, airplane traffic and local sources
