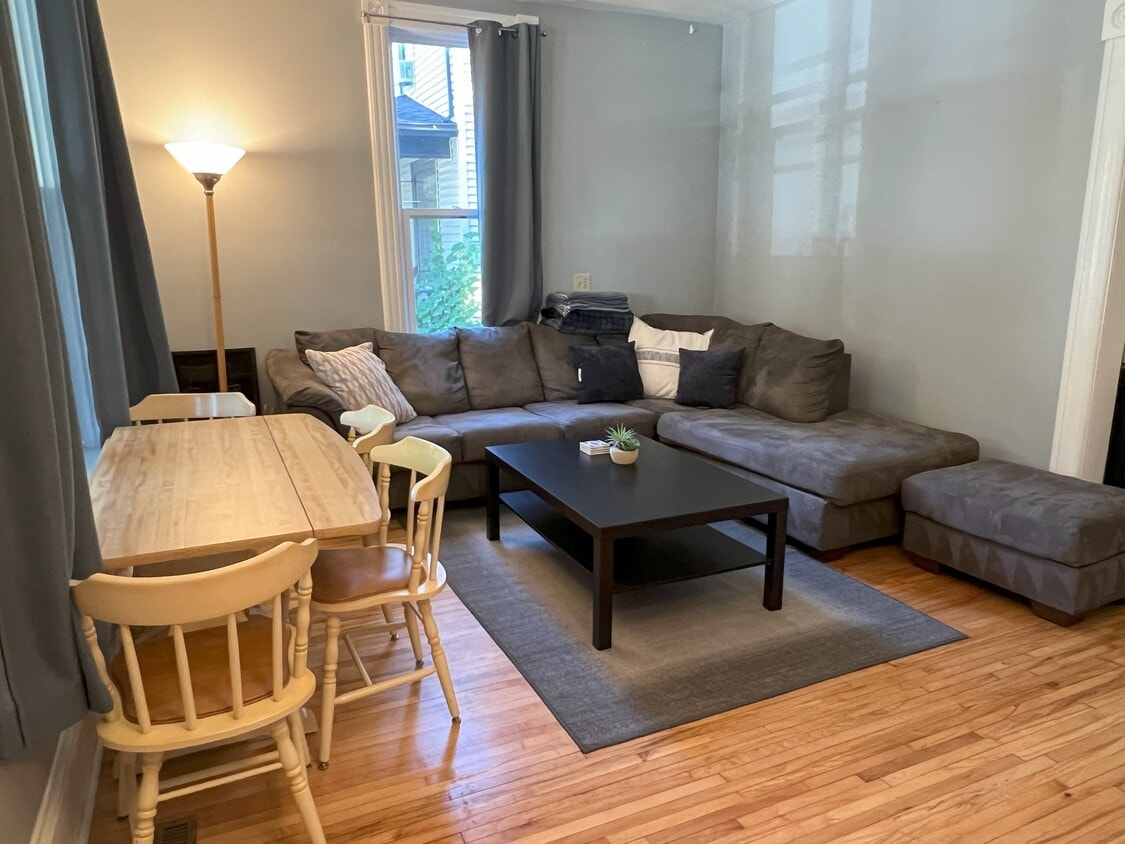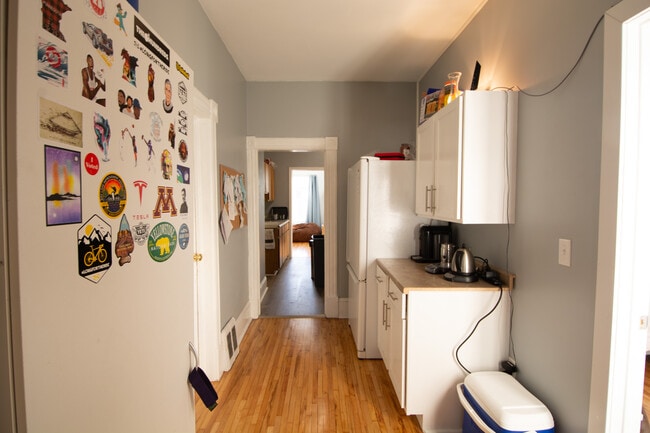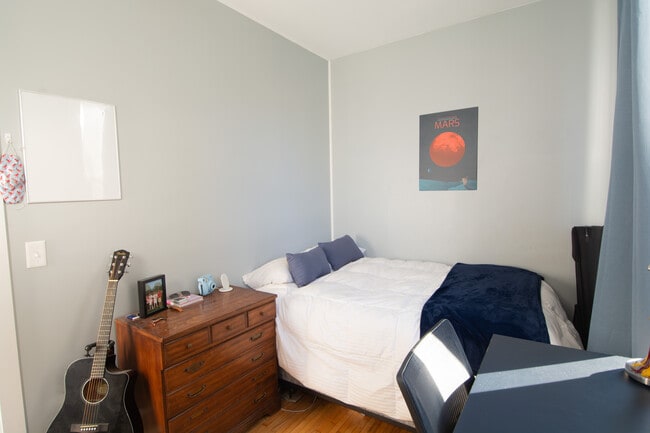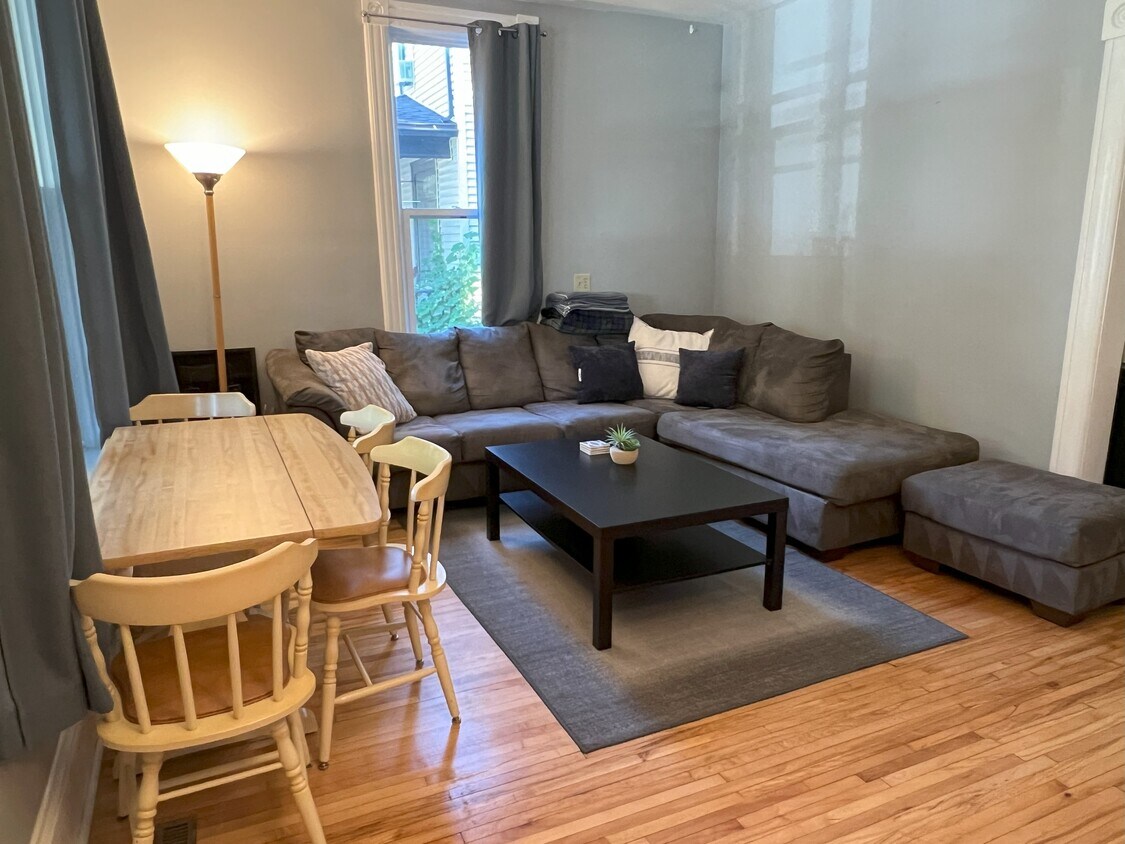1100 15th Ave SE
Minneapolis, MN 55414
-
Bedrooms
1 - 6
-
Bathrooms
2
-
Square Feet
547 - 1,936 sq ft
-
Available
Available Mar 1
Highlights
- Room for Rent
- Walk-In Closets
- Hardwood Floors
- Basement
- Smoke Free
- Double Vanities

3 Available Units
About 1100 15th Ave SE Minneapolis, MN 55414
Very nice 6 bedroom, 2 bathroom duplex (Unit 1) available near the University of MN- bus stop at end of block. Available 3/1/26. Currently 2 bedrooms are available. If you are interested and the move in date works for you, we can set up a tour. No smoking allowed in property. No pets. All tenants do a background/credit check with application. We remodeled the property a few years ago. New windows, A/C, Furnace, Washer/Dryer, Updated bathroom on main floor (new shower, sink, toilet and flooring.) New flooring in kitchen, refinished maple wood floors on main floor. The basement was a new complete buildout. This unit has 2 fridges. There is a small storage shed in the back for bikes. Electronic billing service for easy rent payments. Utilities - not included with rent. Parking is available on the street. 2 Tenants take care snow removal and move front lawn (electric lawn mower supplied.) Room Sizes for Unit 1 1100 15th Ave SE MPLS, MN 55414 Room sizes: (Width X Length) Living room 15’ X 12.5’ Main floor Bedroom #1 7.8’ X 11.8’ -$600 Available. Main floor Bedroom #2 8.8’ X 15’ - $625 Available. Main floor Bedroom #3 11’ X 13’ walk in closet rented. Not available. Kitchen 8.55’ X 11.5’ Main floor bath 4.8’ X 8.6’ Basement Bedroom #4 11.3’ X 14’ walk in closet - Not Available Basement Bedroom #5 8.8’ X 9.7’ open walk in closet 3.9’ X 9.7’ – Not Available. Basement Bedroom #6 9.3’ X 12.7’ -$625 Available. Basement bath 8.4’ X 8.9’ (sink area, separate shower and separate toilet Laundry 6’ X 8.9’ Maintenance reporting - Tenants text us or call us. We respond promptly.
1100 15Th Ave Se is a townhome located in Hennepin County and the 55414 ZIP Code.
Townhome Features
Washer/Dryer
Air Conditioning
Hardwood Floors
Walk-In Closets
- Washer/Dryer
- Air Conditioning
- Heating
- Smoke Free
- Storage Space
- Double Vanities
- Tub/Shower
- Eat-in Kitchen
- Kitchen
- Range
- Refrigerator
- Hardwood Floors
- Basement
- Walk-In Closets
- Double Pane Windows
- Window Coverings
- Large Bedrooms
- Laundry Facilities
- Porch
- Lawn
Fees and Policies
The fees listed below are community-provided and may exclude utilities or add-ons. All payments are made directly to the property and are non-refundable unless otherwise specified.
- Parking
-
Street--
Details
Lease Options
-
6 - 12 Month Leases
Property Information
-
9 units
Contact
- Contact
Located north of the University of Minnesota, Northeast Park is a trendy, artistic neighborhood with beautiful green space. The namesake park anchors the neighborhood and has lush sports fields, a pool, and a recreation center. A haven for students, hipsters, artists, and coffee aficionados, Northeast Park is known for its abundance of chic breweries, hip coffee shops, galleries, and theaters in and around the neighborhood. Only 10 minutes from downtown, residents enjoy quick access to the city’s vibrant nightlife as well as major attractions like the Target Center, the Minneapolis Sculpture Garden, and U.S. Bank Stadium. The Quarry provides residents with big-box restaurants, clothing stores, and a few restaurants, but Northeast Park is also convenient to several other commercial hubs so renters have more options to choose from. 1st Avenue and East Hennepin are filled with delicious eateries and charming shops.
Learn more about living in Northeast Park| Colleges & Universities | Distance | ||
|---|---|---|---|
| Colleges & Universities | Distance | ||
| Drive: | 6 min | 1.7 mi | |
| Drive: | 6 min | 2.7 mi | |
| Drive: | 5 min | 2.9 mi | |
| Drive: | 8 min | 2.9 mi |
Transportation options available in Minneapolis include East Bank Station, located 1.5 miles from 1100 15th Ave SE. 1100 15th Ave SE is near Minneapolis-St Paul International/Wold-Chamberlain, located 11.6 miles or 22 minutes away.
| Transit / Subway | Distance | ||
|---|---|---|---|
| Transit / Subway | Distance | ||
| Drive: | 5 min | 1.5 mi | |
| Drive: | 5 min | 1.7 mi | |
| Drive: | 7 min | 2.1 mi | |
| Drive: | 5 min | 2.3 mi | |
| Drive: | 5 min | 2.3 mi |
| Commuter Rail | Distance | ||
|---|---|---|---|
| Commuter Rail | Distance | ||
|
|
Drive: | 8 min | 2.8 mi |
|
|
Drive: | 17 min | 8.5 mi |
|
|
Drive: | 16 min | 9.7 mi |
|
|
Drive: | 27 min | 20.9 mi |
|
|
Drive: | 28 min | 22.6 mi |
| Airports | Distance | ||
|---|---|---|---|
| Airports | Distance | ||
|
Minneapolis-St Paul International/Wold-Chamberlain
|
Drive: | 22 min | 11.6 mi |
Time and distance from 1100 15th Ave SE.
| Shopping Centers | Distance | ||
|---|---|---|---|
| Shopping Centers | Distance | ||
| Walk: | 17 min | 0.9 mi | |
| Drive: | 4 min | 1.3 mi | |
| Drive: | 5 min | 1.4 mi |
| Parks and Recreation | Distance | ||
|---|---|---|---|
| Parks and Recreation | Distance | ||
|
Van Cleve Park
|
Walk: | 5 min | 0.3 mi |
|
Marcy Park
|
Walk: | 13 min | 0.7 mi |
|
Bell Museum of Natural History
|
Drive: | 3 min | 1.1 mi |
|
Beltrami Park
|
Drive: | 3 min | 1.1 mi |
|
Holmes Park
|
Drive: | 3 min | 1.5 mi |
| Hospitals | Distance | ||
|---|---|---|---|
| Hospitals | Distance | ||
| Drive: | 6 min | 2.7 mi | |
| Drive: | 6 min | 3.1 mi | |
| Drive: | 7 min | 3.4 mi |
| Military Bases | Distance | ||
|---|---|---|---|
| Military Bases | Distance | ||
| Drive: | 16 min | 8.6 mi |
- Washer/Dryer
- Air Conditioning
- Heating
- Smoke Free
- Storage Space
- Double Vanities
- Tub/Shower
- Eat-in Kitchen
- Kitchen
- Range
- Refrigerator
- Hardwood Floors
- Basement
- Walk-In Closets
- Double Pane Windows
- Window Coverings
- Large Bedrooms
- Laundry Facilities
- Porch
- Lawn
1100 15th Ave SE Photos
-
Living Room
-
Living Room
-
Living Room
-
Coffee Bar
-
Main Bedroom #1 $600
-
Basement Bath pic 2
-
Main Bath
-
Front - new siding being put on
-
Basement Bath
What Are Walk Score®, Transit Score®, and Bike Score® Ratings?
Walk Score® measures the walkability of any address. Transit Score® measures access to public transit. Bike Score® measures the bikeability of any address.
What is a Sound Score Rating?
A Sound Score Rating aggregates noise caused by vehicle traffic, airplane traffic and local sources





