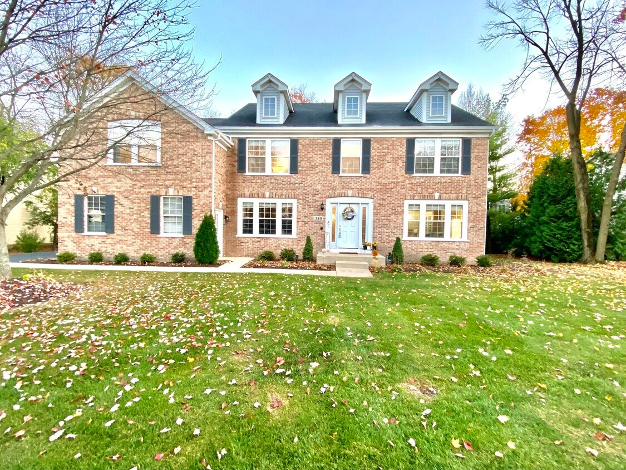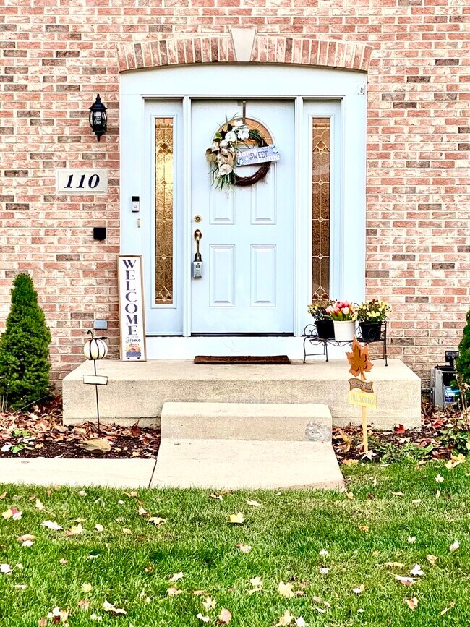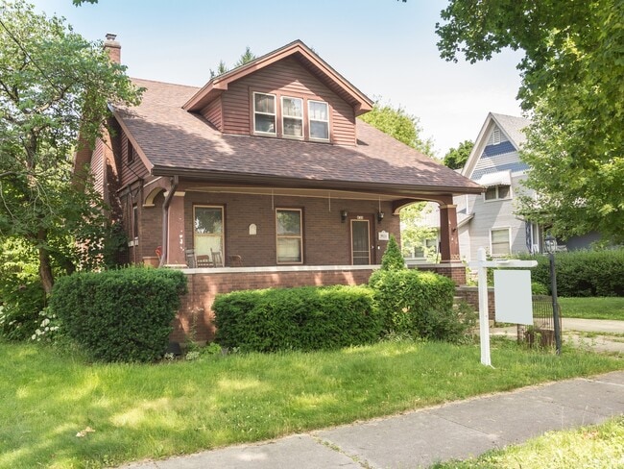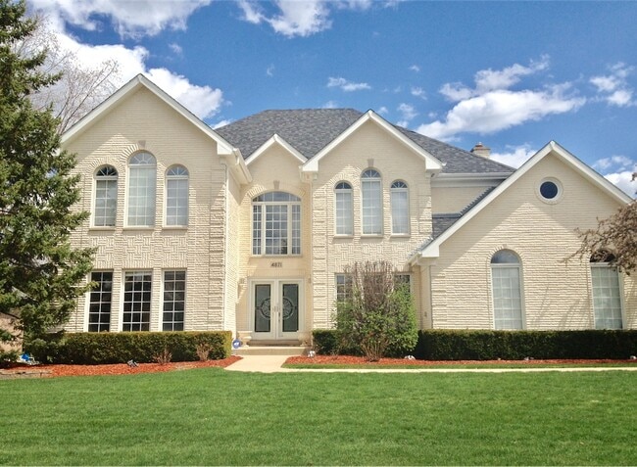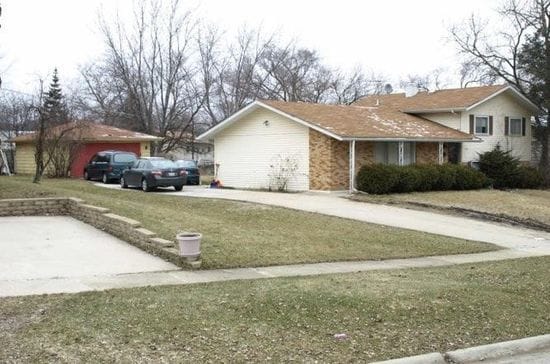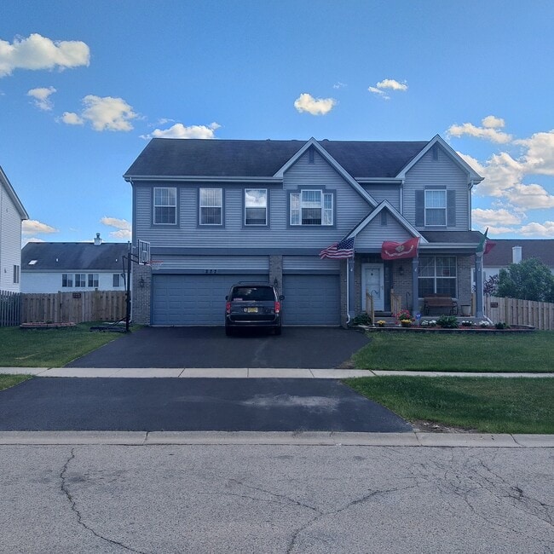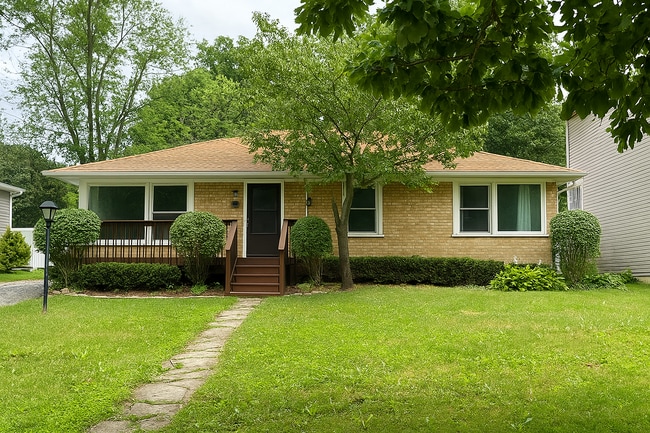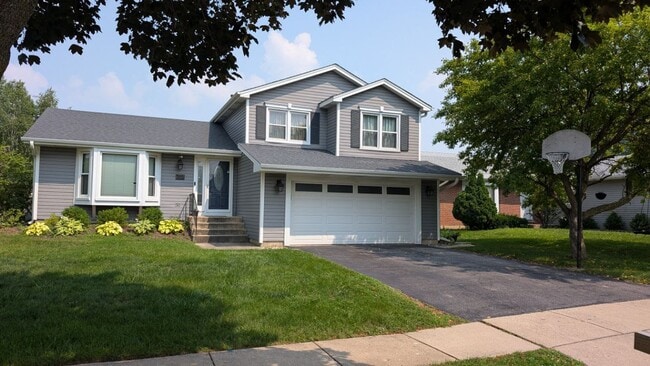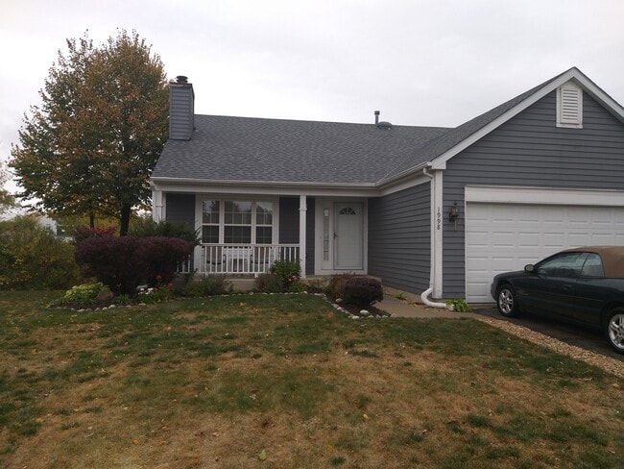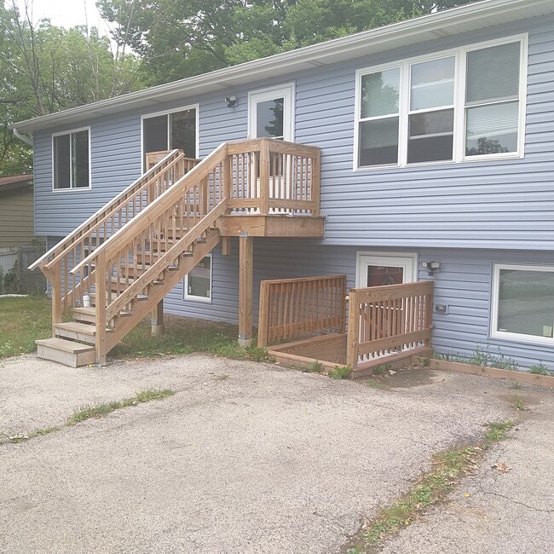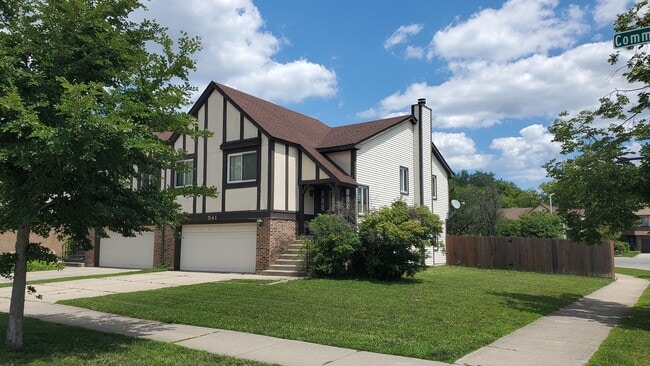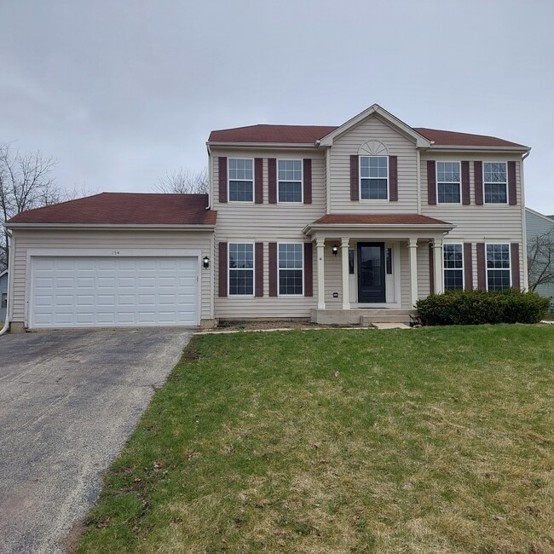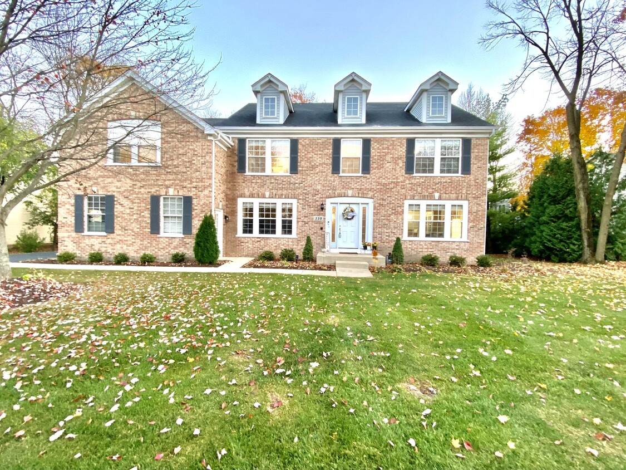110 S Oakleaf Rd
Algonquin, IL 60102

Check Back Soon for Upcoming Availability
| Beds | Baths | Average SF |
|---|---|---|
| 4 Bedrooms 4 Bedrooms 4 Br | 2.5 Baths 2.5 Baths 2.5 Ba | — |
Fees and Policies
The fees below are based on community-supplied data and may exclude additional fees and utilities.
- Cats Allowed
-
Fees not specified
-
Weight limit--
-
Pet Limit--
About This Property
Get ready to call this home yours! This 4 Bedroom 2.1 Bath with loft and finished basement has been freshly updated and we can't wait for you to see it! The first floor has hardwood floors throughout. First floor office is right off the front door with french doors for privacy. The living room,dining room,huge walk in pantry,kitchen and family room have all just been painted. The family room has a gas starting fireplace and is open to the eat in kitchen. The white kitchen is GORGEOUS! Brand new quartz countertop on the center island and stainless steel appliances really draw you in and make you want to host friends and family. From the kitchen there are sliding glass doors that lead to the newly painted deck that is large enough for a table,grill and extra seating along with the above ground pool. Outside there are huge beautiful trees,a firepit and storage shed. Tons of space in the backyard to relax and the cute lights that are hung up really add to the ambiance of that space. Imagine the fun during the warmer months! Connected to the kitchen is a huge walk in pantry with room for literally anything you need for the kitchen! Take a couple steps and you walk into your dining room and it is classically beautiful and leads to your living room. Tons of windows throughout first floor add alot of natural light! Go upstairs and there is a great sized loft with soooo many options on how to use it! Use it as an exercise room,an extra family room if you have kids and need extra hang out spots for their friends,close it off and you can have another bedroom or hobby room. The Primary Bedroom is quite large and ready for you to relax in after a long day. Huge walk in closet! (big enough to share!) The Primary Bathroom has a separate soaking tub and shower along with 2 sinks. Bedrooms 2,3 and 4 are all nice sizes. In the fully finished basement there is a beautiful custom built-in with nice shelves and space for your tv. There is also a built-in safe. Right now part of the basement is set up with an exercise room,ping pong table and wet bar. There is also a very nice sized crawl space to fit anything you need stored. Don't forget about all the recent updates!!! 2017~New Roof 2019~New Pool Heater 2020~New Water Heater 2021~ New Stainless Steel Fridge in the Kitchen,New Water Softener 2022~Living room,Dining room,Pantry,Kitchen,Kitchen cabinets,Family room,Laundry room,2nd Floor bathrooms,2nd Floor bathroom cabinets,Backyard deck,Backyard shed ALL PAINTED!!! New Stainless Steel Stove,Microwave and Dishwasher in Kitchen along with New Quartz Countertop on the center island. New lighting in Kitchen and Dining room. There is a side load 2 car garage and a very long driveway that can easily hold 6 cars,plus a built in basketball hoop! Close to Algonquin Commons,TONS of Restaurants,Shopping with easy access to Highway and Train! Aldi,Costco,Trader Joe's and Walmart all within 5 minutes on Randall Rd.
110 S Oakleaf Rd is a house located in McHenry County and the 60102 ZIP Code. This area is served by the Community Unit School District 300 attendance zone.
House Features
Washer/Dryer
Air Conditioning
Dishwasher
Hardwood Floors
- Washer/Dryer
- Air Conditioning
- Heating
- Fireplace
- Dishwasher
- Disposal
- Microwave
- Range
- Refrigerator
- Hardwood Floors
An ideal place to get away from the bustling city, East Suburban McHenry is a large cluster of suburbs northwest of Chicago, Illinois. This large area encompasses residential neighborhoods, nature preserves, lakes, grassy hills, and more.
Enjoy Moraine Hills State Park on 2,200 acres of wetlands, lakes, wooded areas, and open green space. Residents fish on Lake Defiance and Fox River and hike and bike on the nature trails. You’ll find lush habitats, rare plants, and wildlife. East Suburban McHenry encompasses a portion of Glacial Park on nearly 3,500 acres of nature preserve that offers wildlife viewing, hiking and biking trails, fishing, and more. Tourists come from all over to see the incredible natural landscape and endangered species at this immense nature preserve.
Around 50 miles from Chicago, East Suburban McHenry offers residents a tranquil space away from the city while still being close enough to its major attractions and bustling streets.
Learn more about living in East Suburban McHenryBelow are rent ranges for similar nearby apartments
| Beds | Average Size | Lowest | Typical | Premium |
|---|---|---|---|---|
| Studio Studio Studio | 807 Sq Ft | $1,592 | $2,191 | $3,759 |
| 1 Bed 1 Bed 1 Bed | 834 Sq Ft | $1,185 | $1,846 | $3,005 |
| 2 Beds 2 Beds 2 Beds | 1190-1195 Sq Ft | $1,308 | $2,251 | $3,500 |
| 3 Beds 3 Beds 3 Beds | 1476 Sq Ft | $1,500 | $2,479 | $3,572 |
| 4 Beds 4 Beds 4 Beds | 2378 Sq Ft | $2,750 | $3,428 | $4,800 |
- Washer/Dryer
- Air Conditioning
- Heating
- Fireplace
- Dishwasher
- Disposal
- Microwave
- Range
- Refrigerator
- Hardwood Floors
| Colleges & Universities | Distance | ||
|---|---|---|---|
| Colleges & Universities | Distance | ||
| Drive: | 16 min | 8.0 mi | |
| Drive: | 23 min | 12.4 mi | |
| Drive: | 28 min | 15.8 mi | |
| Drive: | 33 min | 18.5 mi |
 The GreatSchools Rating helps parents compare schools within a state based on a variety of school quality indicators and provides a helpful picture of how effectively each school serves all of its students. Ratings are on a scale of 1 (below average) to 10 (above average) and can include test scores, college readiness, academic progress, advanced courses, equity, discipline and attendance data. We also advise parents to visit schools, consider other information on school performance and programs, and consider family needs as part of the school selection process.
The GreatSchools Rating helps parents compare schools within a state based on a variety of school quality indicators and provides a helpful picture of how effectively each school serves all of its students. Ratings are on a scale of 1 (below average) to 10 (above average) and can include test scores, college readiness, academic progress, advanced courses, equity, discipline and attendance data. We also advise parents to visit schools, consider other information on school performance and programs, and consider family needs as part of the school selection process.
View GreatSchools Rating Methodology
Data provided by GreatSchools.org © 2025. All rights reserved.
You May Also Like
Similar Rentals Nearby
What Are Walk Score®, Transit Score®, and Bike Score® Ratings?
Walk Score® measures the walkability of any address. Transit Score® measures access to public transit. Bike Score® measures the bikeability of any address.
What is a Sound Score Rating?
A Sound Score Rating aggregates noise caused by vehicle traffic, airplane traffic and local sources
