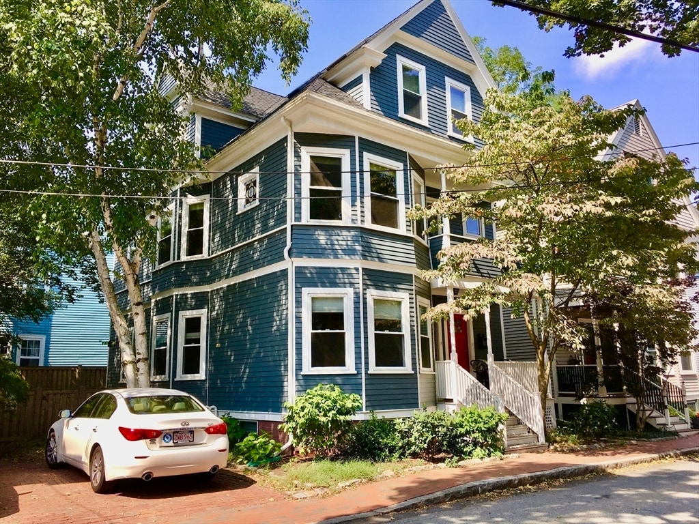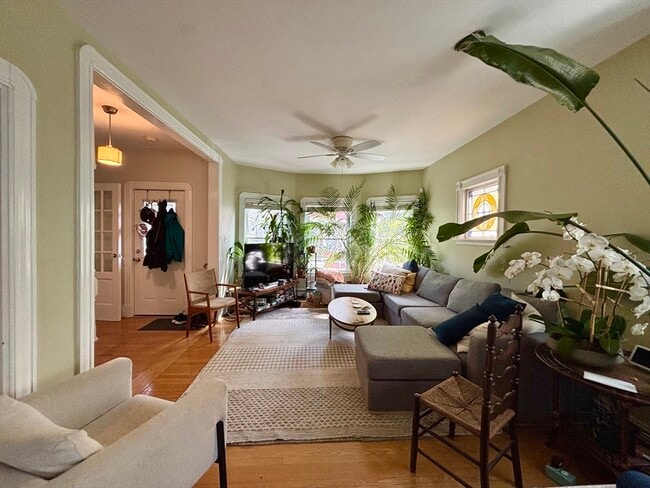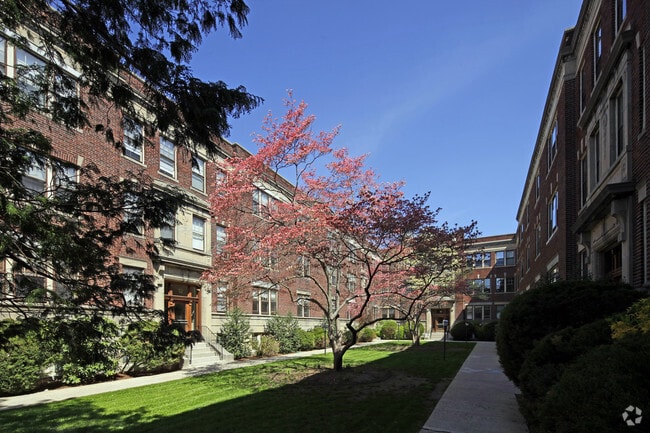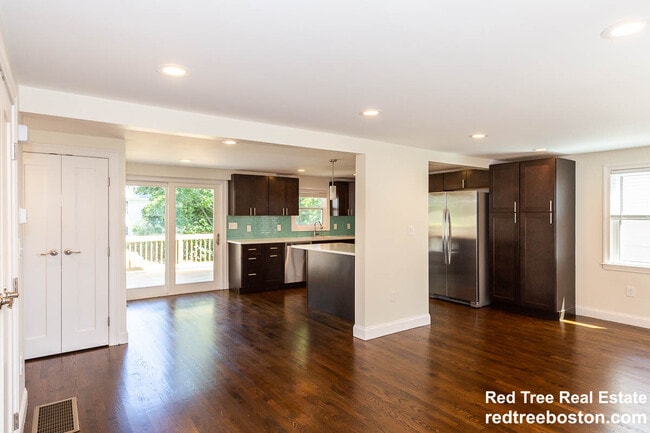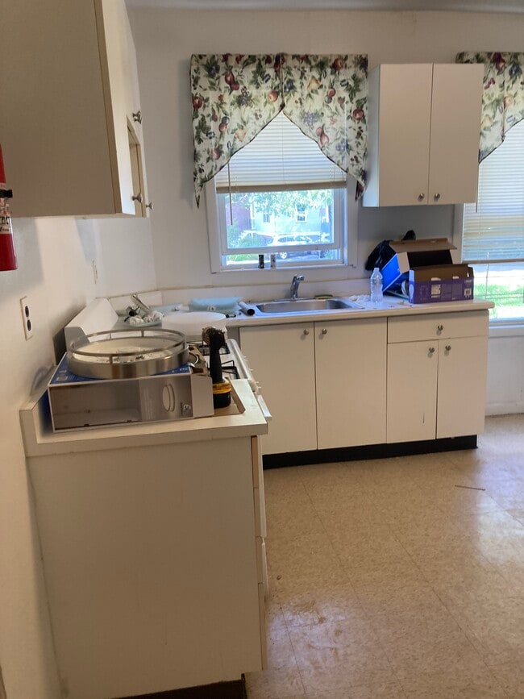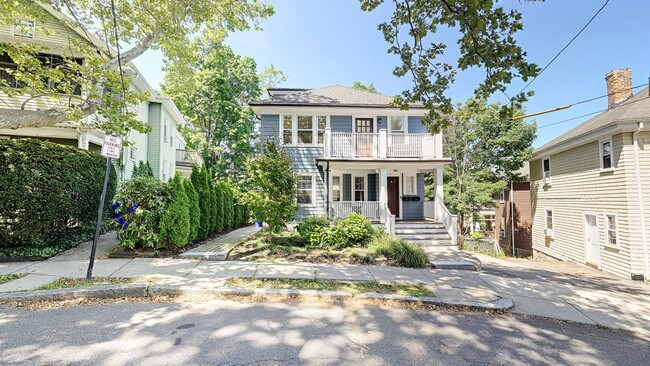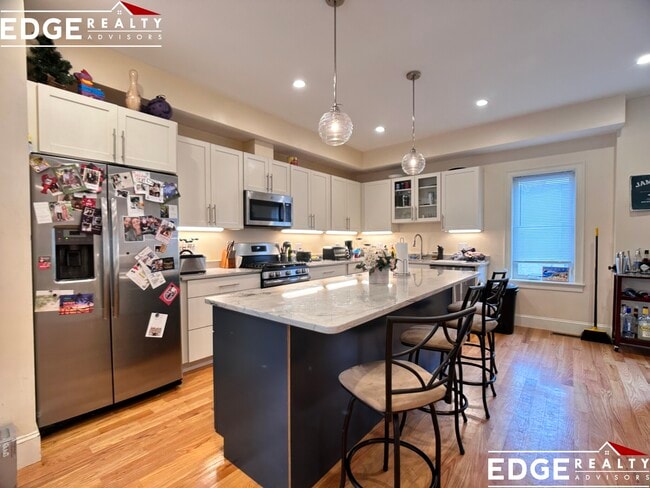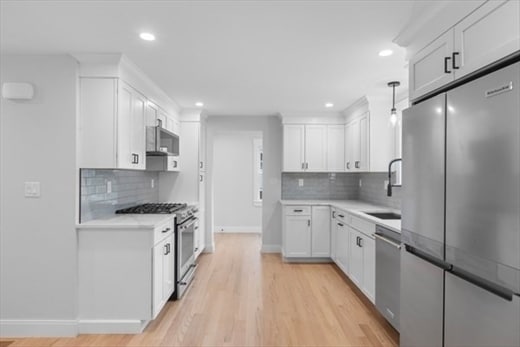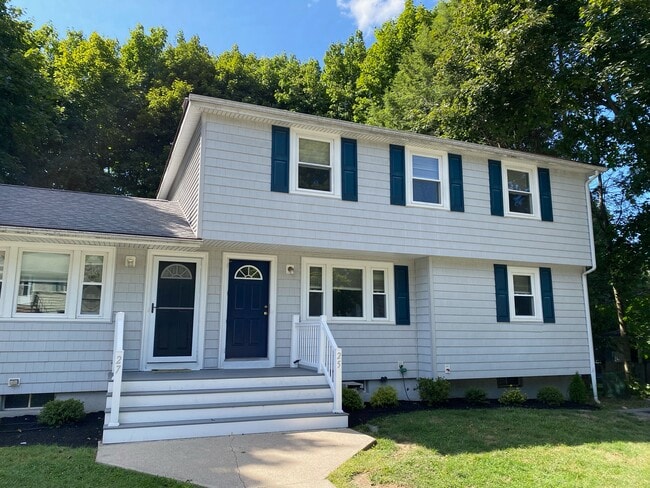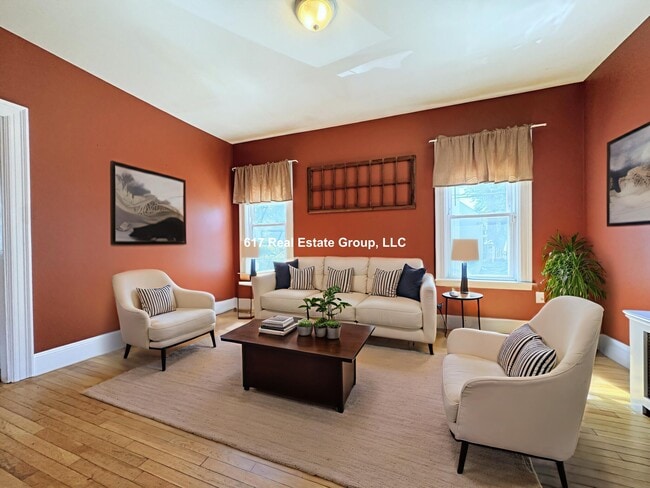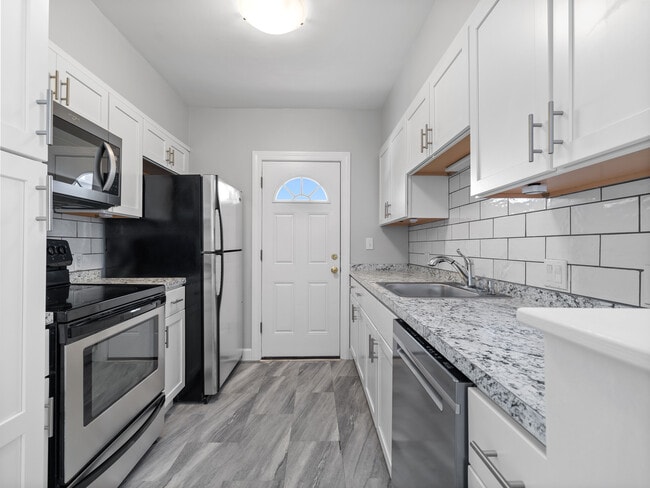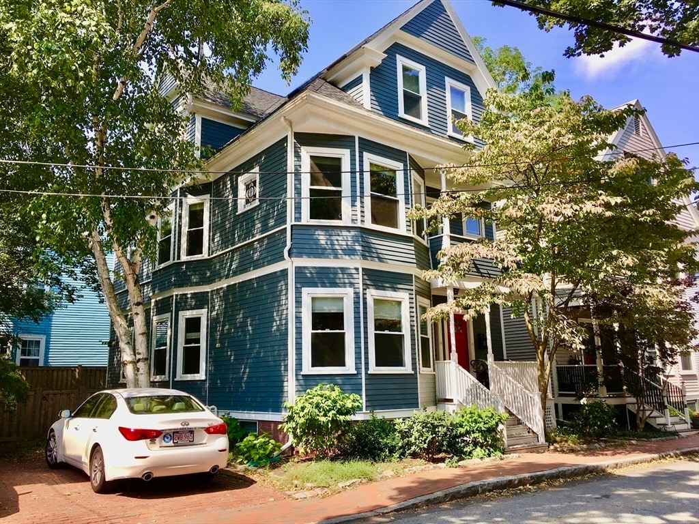11 Traymore St
Cambridge, MA 02140
-
Bedrooms
4
-
Bathrooms
2
-
Square Feet
1,748 sq ft
-
Available
Available Now
Highlights
- Medical Services
- Open Floorplan
- Custom Closet System
- Property is near public transit
- Cathedral Ceiling
- Wood Flooring

About This Home
Available Now! Prime Agassiz Location on a quiet tree-lined street conveniently located between Harvard & Porter Squares! This delightful duplex home boasting 1,750 square feet features 4 Bedrooms,2 Full Baths,private parking,in-unit Laundry,Air Conditioning,All New Double-Pane Windows,State-of-the Art Gas-Fired Heating System,and a fenced-in yard! The first level features a desirable open floor plan for living and dining w/direct access to a balcony,gleaming hardwoods,stained glass window,bay window,a built-in china cabinet,and a fully applianced modern eat-in-kitchen w/SS appliances! A full spa-like bath & 4th BR or office complete the first level! The penthouse level features a Master BR w/a vaulted ceiling & 2 skylights plus an abundance of closet space,2 add'tl BR's w/great closet space,a full bath,and a separate laundry room with side-by-side W/D! The penthouse level features hardwood floors throughout! Ample basement storage! Freshly painted! MLS# 73416959
11 Traymore St is a townhome located in Middlesex County and the 02140 ZIP Code. This area is served by the Cambridge attendance zone.
Home Details
Bedrooms and Bathrooms
Flooring
Home Design
Interior Spaces
Kitchen
Laundry
Listing and Financial Details
Location
Lot Details
Outdoor Features
Parking
Utilities
Community Details
Amenities
Overview
Pet Policy
Recreation
Fees and Policies
The fees below are based on community-supplied data and may exclude additional fees and utilities.
Pet policies are negotiable.
Contact
- Listed by Jennifer Schneider | Century 21 Elite Realty
- Phone Number
-
Source
 MLS Property Information Network
MLS Property Information Network
- Dishwasher
- Disposal
- Microwave
- Range
- Refrigerator
- Freezer
- Fenced Lot
- Balcony
Universities maintain a significant presence in the residential Agassiz-Harvard University neighborhood. Home to both Harvard University and Lesley University, neighborhood residents enjoy access to many museums, green spaces, and events hosted by the schools.
Agassiz Baldwin Community Center and Agassiz Community Gardens afford neighborhood residents the opportunity to foster individual as well as communal growth. Shops are plentiful in Agassiz-Harvard University, with convenience to both Harvard Square and Porter Square in addition to the retail corridor along Massachusetts Avenue.
Accessible to public transportation, I-93, and U.S. Route 3, getting around from Agassiz-Harvard University is a breeze. Air travel plans are easily executed from Agassiz-Harvard University with Boston Logan International Airport located less than eight miles away.
Learn more about living in Aggasiz| Colleges & Universities | Distance | ||
|---|---|---|---|
| Colleges & Universities | Distance | ||
| Walk: | 6 min | 0.3 mi | |
| Walk: | 9 min | 0.5 mi | |
| Drive: | 3 min | 1.2 mi | |
| Drive: | 4 min | 1.8 mi |
 The GreatSchools Rating helps parents compare schools within a state based on a variety of school quality indicators and provides a helpful picture of how effectively each school serves all of its students. Ratings are on a scale of 1 (below average) to 10 (above average) and can include test scores, college readiness, academic progress, advanced courses, equity, discipline and attendance data. We also advise parents to visit schools, consider other information on school performance and programs, and consider family needs as part of the school selection process.
The GreatSchools Rating helps parents compare schools within a state based on a variety of school quality indicators and provides a helpful picture of how effectively each school serves all of its students. Ratings are on a scale of 1 (below average) to 10 (above average) and can include test scores, college readiness, academic progress, advanced courses, equity, discipline and attendance data. We also advise parents to visit schools, consider other information on school performance and programs, and consider family needs as part of the school selection process.
View GreatSchools Rating Methodology
Data provided by GreatSchools.org © 2025. All rights reserved.
Transportation options available in Cambridge include Porter Square Station, located 0.4 mile from 11 Traymore St. 11 Traymore St is near General Edward Lawrence Logan International, located 6.6 miles or 15 minutes away.
| Transit / Subway | Distance | ||
|---|---|---|---|
| Transit / Subway | Distance | ||
|
|
Walk: | 8 min | 0.4 mi |
| Drive: | 4 min | 1.3 mi | |
|
|
Drive: | 3 min | 1.3 mi |
|
|
Drive: | 4 min | 1.4 mi |
| Drive: | 5 min | 1.8 mi |
| Commuter Rail | Distance | ||
|---|---|---|---|
| Commuter Rail | Distance | ||
|
|
Walk: | 8 min | 0.5 mi |
|
|
Drive: | 9 min | 3.5 mi |
|
|
Drive: | 8 min | 3.6 mi |
|
|
Drive: | 8 min | 3.9 mi |
| Drive: | 16 min | 7.6 mi |
| Airports | Distance | ||
|---|---|---|---|
| Airports | Distance | ||
|
General Edward Lawrence Logan International
|
Drive: | 15 min | 6.6 mi |
Time and distance from 11 Traymore St.
| Shopping Centers | Distance | ||
|---|---|---|---|
| Shopping Centers | Distance | ||
| Walk: | 6 min | 0.4 mi | |
| Walk: | 7 min | 0.4 mi | |
| Walk: | 7 min | 0.4 mi |
| Parks and Recreation | Distance | ||
|---|---|---|---|
| Parks and Recreation | Distance | ||
|
Harvard Museum of Natural History
|
Walk: | 8 min | 0.5 mi |
|
Mineralogical and Geological Museum
|
Walk: | 8 min | 0.5 mi |
|
Harvard-Smithsonian Center for Astrophysics
|
Walk: | 16 min | 0.8 mi |
|
Longfellow National Historic Site
|
Drive: | 3 min | 1.3 mi |
|
Mystic River Reservation
|
Drive: | 7 min | 3.3 mi |
| Hospitals | Distance | ||
|---|---|---|---|
| Hospitals | Distance | ||
| Drive: | 3 min | 1.2 mi | |
| Drive: | 5 min | 1.8 mi | |
| Drive: | 9 min | 3.5 mi |
| Military Bases | Distance | ||
|---|---|---|---|
| Military Bases | Distance | ||
| Drive: | 21 min | 11.2 mi | |
| Drive: | 31 min | 17.7 mi |
You May Also Like
Similar Rentals Nearby
-
Total Monthly Price New$4,700Total Monthly PriceBase Rent$4,700Required Monthly FeesNoneTotal Monthly Price$4,70012 Month Lease4 Beds, 2 Baths, 1,200 sq ftTownhome for Rent
-
Total Monthly Price New$6,700Total Monthly PriceBase Rent$6,700Required Monthly FeesNoneTotal Monthly Price$6,70012 Month Lease5 Beds, 5 Baths, 2,162 sq ftTownhome for Rent
-
Total Monthly Price New$5,900Total Monthly PriceBase Rent$5,900Required Monthly FeesNoneTotal Monthly Price$5,90012 Month Lease4 Beds, 2 Baths, 1,600 sq ftTownhome for Rent
-
Total Monthly Price New$4,400Total Monthly PriceBase Rent$4,400Required Monthly FeesNoneTotal Monthly Price$4,40012 Month Lease4 Beds, 1 Bath, 1,576 sq ftTownhome for Rent
-
Total Monthly Price New$7,500Total Monthly PriceBase Rent$7,500Required Monthly FeesNoneTotal Monthly Price$7,50012 Month Lease4 Beds, 2 Baths, 1,700 sq ftTownhome for Rent
-
Total Monthly Price New$5,800Total Monthly PriceBase Rent$5,800Required Monthly FeesNoneTotal Monthly Price$5,80012 Month Lease4 Beds, 3.5 Baths, 999 sq ftTownhome for Rent
-
Total Monthly Price New$4,575Total Monthly PriceBase Rent$4,575Required Monthly FeesNoneTotal Monthly Price$4,57512 Month Lease4 Beds, 3 Baths, 2,000 sq ftTownhome for Rent
-
Total Monthly Price New$3,950Total Monthly PriceBase Rent$3,950Required Monthly FeesNoneTotal Monthly Price$3,95012 Month Lease4 Beds, 2 Baths, 1,700 sq ftTownhome for Rent
-
-
$5,40012 Month Lease4 Beds, 1 Bath, 1,200 sq ftTownhome for Rent
What Are Walk Score®, Transit Score®, and Bike Score® Ratings?
Walk Score® measures the walkability of any address. Transit Score® measures access to public transit. Bike Score® measures the bikeability of any address.
What is a Sound Score Rating?
A Sound Score Rating aggregates noise caused by vehicle traffic, airplane traffic and local sources
