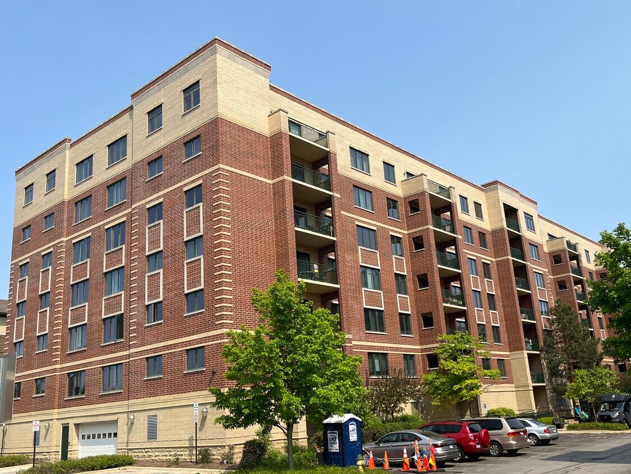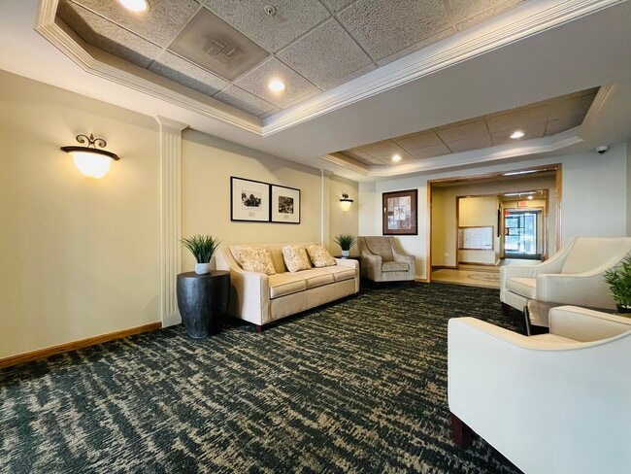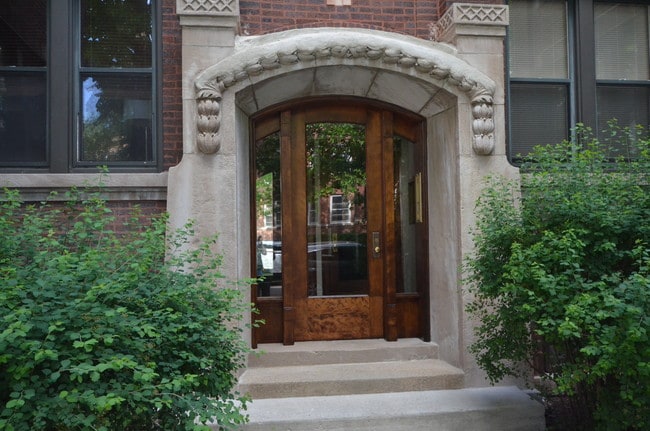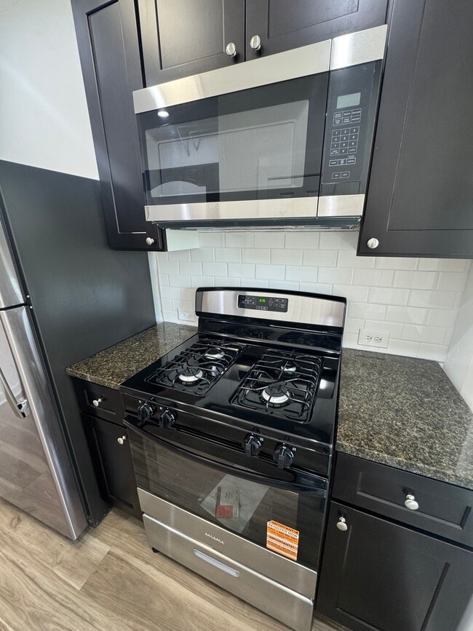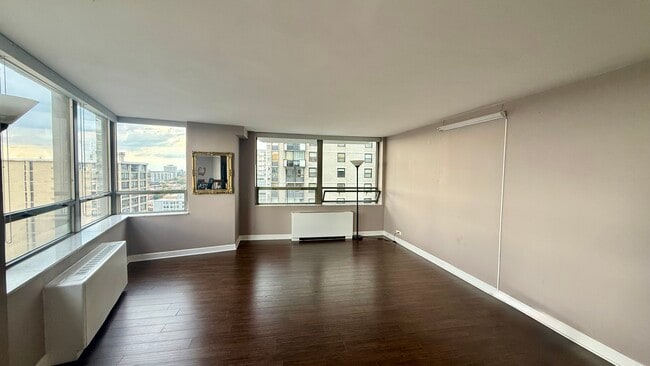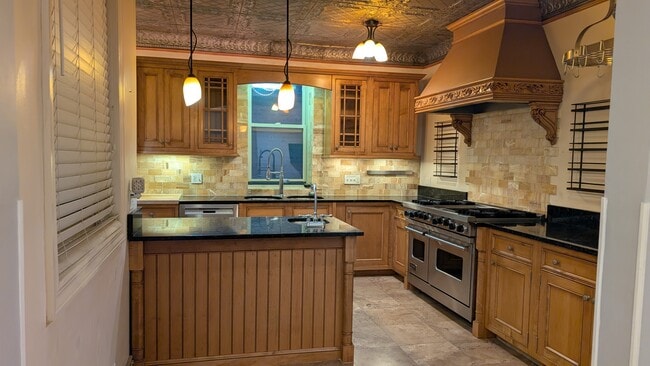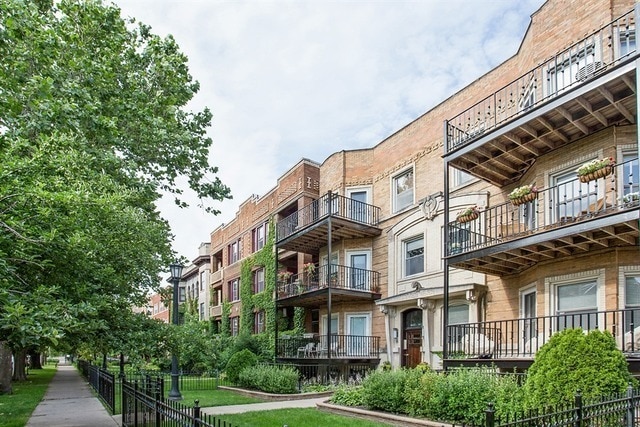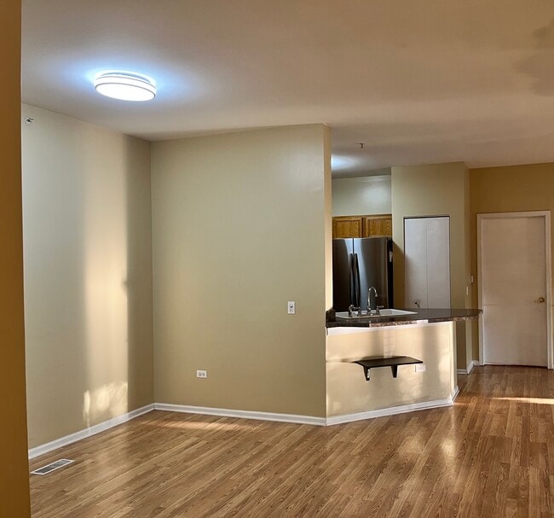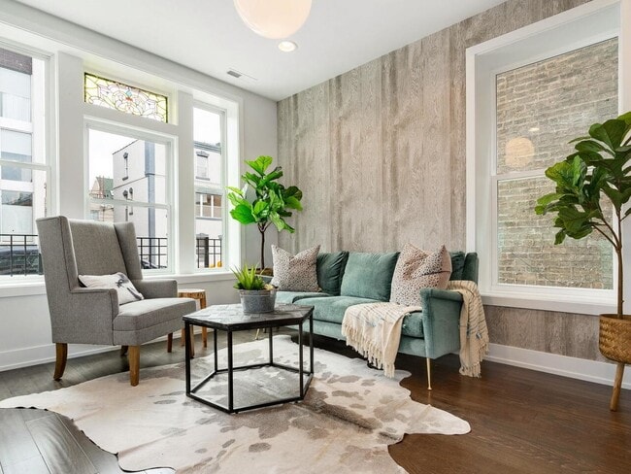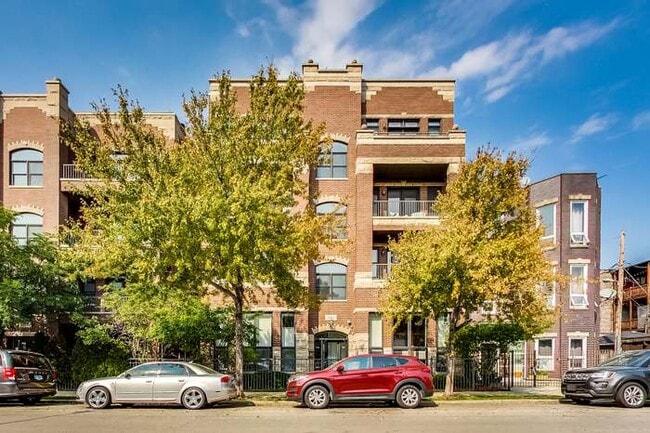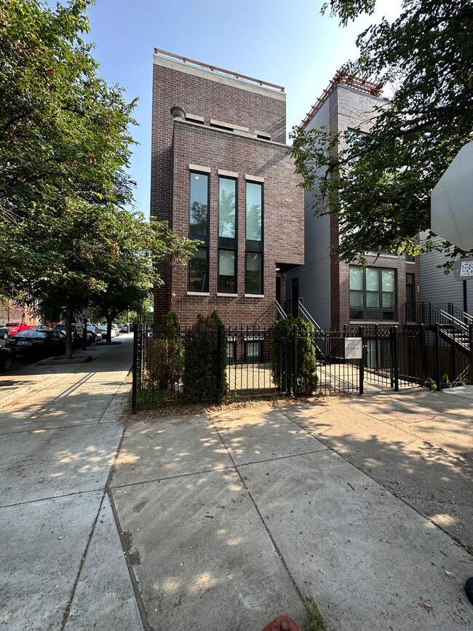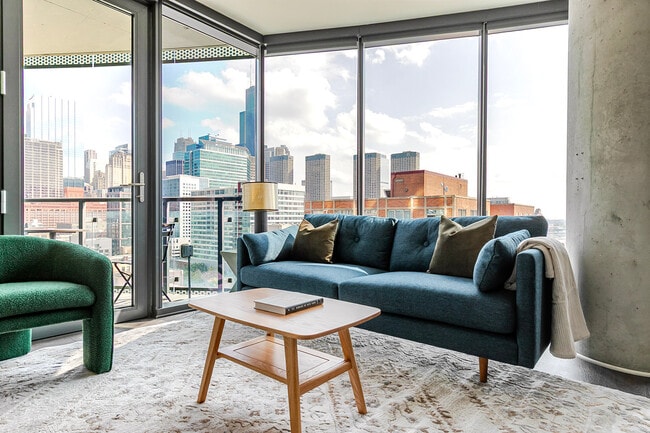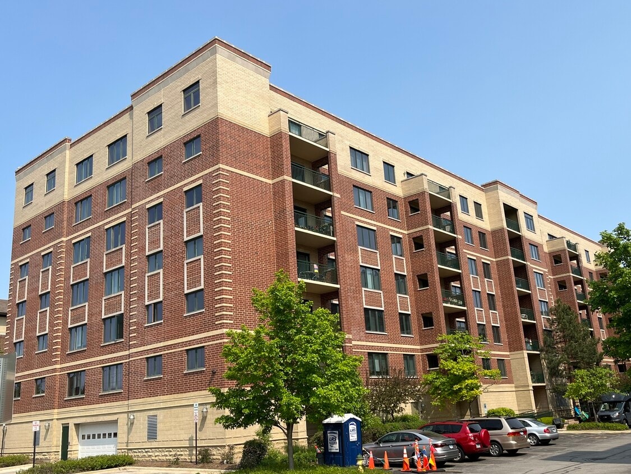11 S Wille St Unit 401
Mount Prospect, IL 60056
-
Bedrooms
2
-
Bathrooms
2
-
Square Feet
1,567 sq ft
-
Available
Available Now
Highlights
- Elevator
- Lock-and-Leave Community
- Balcony
- Walk-In Closet
- Living Room
- Laundry Room

About This Home
DOWNTOWN MOUNT PROSPECT APARTMENT IN SOUGHT AFTER VILLAGE CENTRE. SPACIOUS 2 BEDROOM,2 BATH UNIT WITH WASHER/DRYER,BALCONY AND PARKING GARAGE. BRIGHT KITCHEN WITH LARGE BREAKFAST AREA. FORMAL DINNING AND LIVING ROOM WITH SLIDERS TO LARGE PRIVATE BALCONY. MASTER BEDROOM WITH WALK-IN CLOSET AND FULL BATH WITH DOUBLE SINKS,JACUZZI AND SEPARATE SHOWER. HEATED FLOORS,WOOD LAMINATE FLOORING THROUGHOUT. WALKING DISTANCE FROM THE METRA STATION,SHOPS,RESTAURANTS,LIBRARY,TOWN'S FARMER'S MARKET,NUMEROUS DOWNTOWN FESTIVALS AND CONCERTS PROVIDED BY TH VILLAGE. CONVENIENT THE GROUND LEVEL GARAGE. INCLUDED IN RENT HEAT,GAS,WATER,COMCAST XFINITY AND INTERNET. TENANT PAYS ELECTRIC ONLY. NO PETS AND NONSMOKING PLEASE MLS# MRD12434989 Based on information submitted to the MLS GRID as of [see last changed date above]. All data is obtained from various sources and may not have been verified by broker or MLS GRID. Supplied Open House Information is subject to change without notice. All information should be independently reviewed and verified for accuracy. Properties may or may not be listed by the office/agent presenting the information. Some IDX listings have been excluded from this website. Prices displayed on all Sold listings are the Last Known Listing Price and may not be the actual selling price.
11 S Wille St is a condo located in Cook County and the 60056 ZIP Code.
Home Details
Home Type
Year Built
Accessible Home Design
Bedrooms and Bathrooms
Flooring
Home Design
Interior Spaces
Kitchen
Laundry
Listing and Financial Details
Outdoor Features
Parking
Schools
Utilities
Community Details
Amenities
Overview
Pet Policy

Village Center Condos
Village Center Condos stands as a prominent fixture in the heart of Downtown Mount Prospect. Completed in 2002, this seven-story building houses 205 condominium units, offering residents a blend of urban convenience and suburban charm. The structure's brick facade and gabled rooflines contribute to the architectural landscape of this vibrant neighborhood, situated just 50 minutes from Downtown Chicago. With its prime location near the Metra station and an array of local amenities, Village Center Condos caters to those seeking a balance between city accessibility and small-town atmosphere.
Learn more about Village Center CondosContact
- Listed by Tadeusz Dolecki | RE/MAX Properties Northwest
- Phone Number
- Contact
-
Source
 Midwest Real Estate Data LLC
Midwest Real Estate Data LLC
- Washer/Dryer
- Air Conditioning
- Dishwasher
- Microwave
- Refrigerator
The Des Plaines/Arlington Hts. Corridor, situated just 25.5 miles from downtown Chicago, offers an ideal haven for renters seeking a peaceful suburban experience. Nestled to the northwest of the city, it provides a convenient balance between city access and a tranquil hometown environment.
This picturesque neighborhood is embellished with a profusion of flowers, plants, and trees, enhancing its overall charm. Boasting top-notch schools that attract families and a plethora of local businesses offering employment opportunities beyond the bustling city center, this area is a magnet for both renters and visitors.
Learn more about living in Des Plaines/Arlington Hts Corridor| Colleges & Universities | Distance | ||
|---|---|---|---|
| Colleges & Universities | Distance | ||
| Drive: | 9 min | 3.8 mi | |
| Drive: | 13 min | 6.6 mi | |
| Drive: | 17 min | 8.4 mi | |
| Drive: | 19 min | 11.3 mi |
Transportation options available in Mount Prospect include Rosemont Station, located 9.0 miles from 11 S Wille St Unit 401. 11 S Wille St Unit 401 is near Chicago O'Hare International, located 9.3 miles or 16 minutes away, and Chicago Midway International, located 25.0 miles or 45 minutes away.
| Transit / Subway | Distance | ||
|---|---|---|---|
| Transit / Subway | Distance | ||
|
|
Drive: | 13 min | 9.0 mi |
|
|
Drive: | 14 min | 9.0 mi |
|
|
Drive: | 18 min | 9.7 mi |
|
|
Drive: | 16 min | 10.6 mi |
|
|
Drive: | 20 min | 11.4 mi |
| Commuter Rail | Distance | ||
|---|---|---|---|
| Commuter Rail | Distance | ||
|
|
Walk: | 5 min | 0.3 mi |
|
|
Drive: | 6 min | 2.3 mi |
|
|
Drive: | 5 min | 2.9 mi |
|
|
Drive: | 6 min | 3.4 mi |
|
|
Drive: | 7 min | 3.6 mi |
| Airports | Distance | ||
|---|---|---|---|
| Airports | Distance | ||
|
Chicago O'Hare International
|
Drive: | 16 min | 9.3 mi |
|
Chicago Midway International
|
Drive: | 45 min | 25.0 mi |
Time and distance from 11 S Wille St Unit 401.
| Shopping Centers | Distance | ||
|---|---|---|---|
| Shopping Centers | Distance | ||
| Walk: | 2 min | 0.1 mi | |
| Walk: | 18 min | 1.0 mi | |
| Drive: | 3 min | 1.2 mi |
| Parks and Recreation | Distance | ||
|---|---|---|---|
| Parks and Recreation | Distance | ||
|
Dam No. 2 Woods
|
Drive: | 7 min | 3.7 mi |
|
Big Bend Lake
|
Drive: | 7 min | 4.1 mi |
|
The Grove
|
Drive: | 10 min | 5.5 mi |
|
River Trail Nature Center
|
Drive: | 10 min | 5.6 mi |
|
Ned Brown / Busse Woods Preserve
|
Drive: | 15 min | 6.4 mi |
| Hospitals | Distance | ||
|---|---|---|---|
| Hospitals | Distance | ||
| Drive: | 5 min | 3.0 mi | |
| Drive: | 6 min | 3.5 mi | |
| Drive: | 9 min | 5.2 mi |
| Military Bases | Distance | ||
|---|---|---|---|
| Military Bases | Distance | ||
| Drive: | 7 min | 3.3 mi |
You May Also Like
Similar Rentals Nearby
-
-
-
-
-
-
-
-
-
-
1 / 19
What Are Walk Score®, Transit Score®, and Bike Score® Ratings?
Walk Score® measures the walkability of any address. Transit Score® measures access to public transit. Bike Score® measures the bikeability of any address.
What is a Sound Score Rating?
A Sound Score Rating aggregates noise caused by vehicle traffic, airplane traffic and local sources
