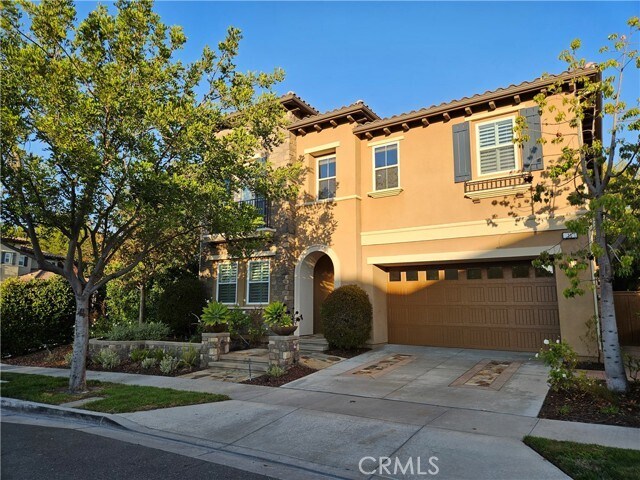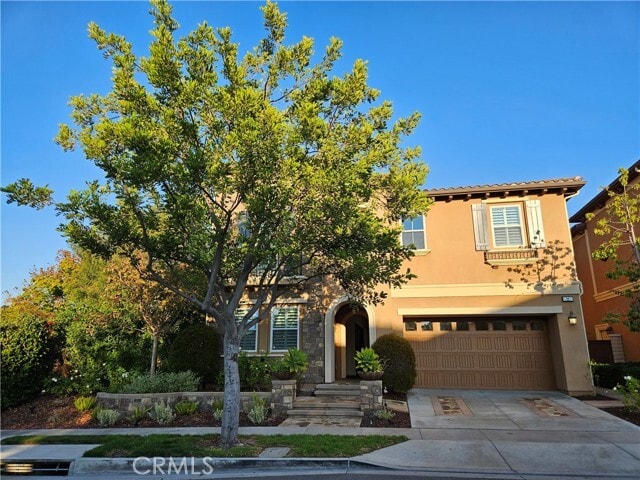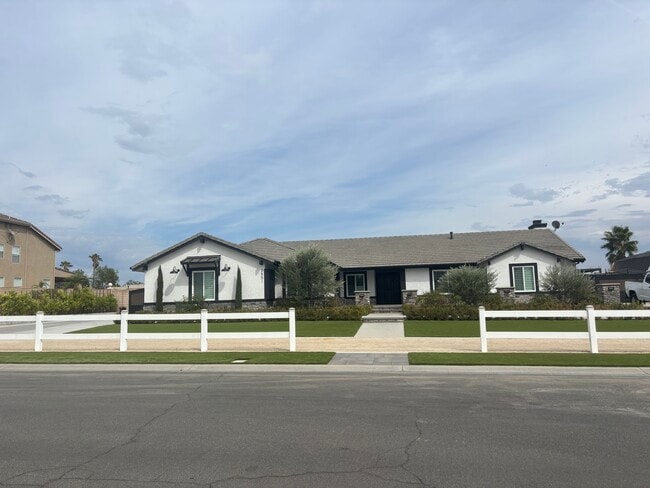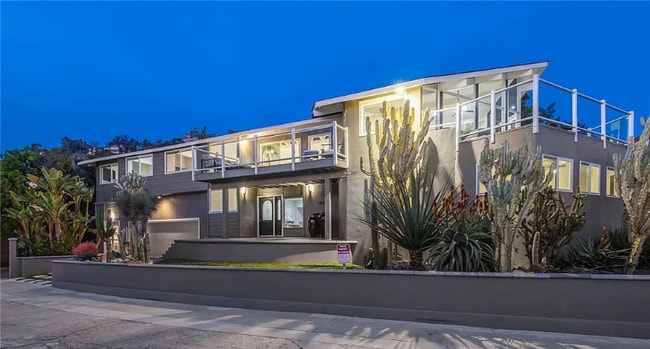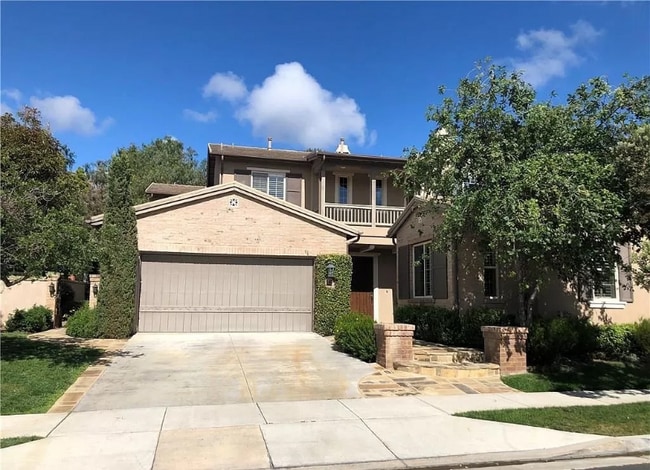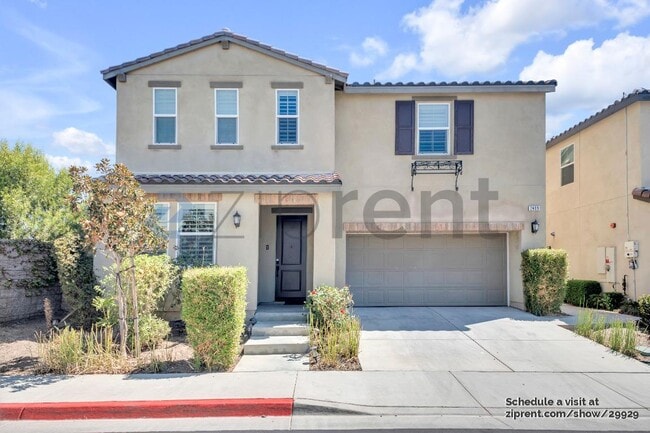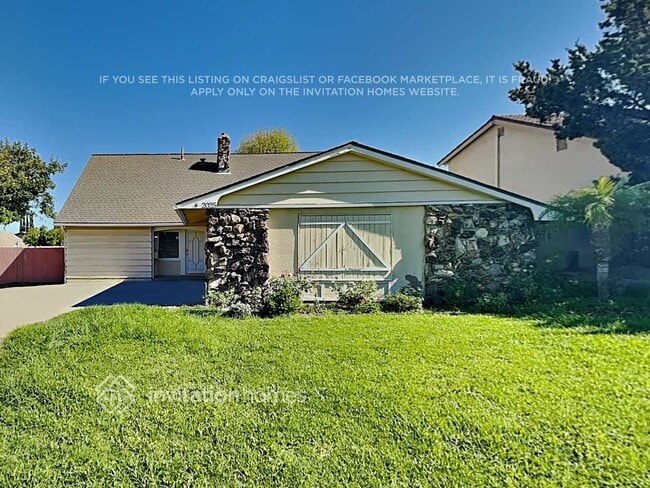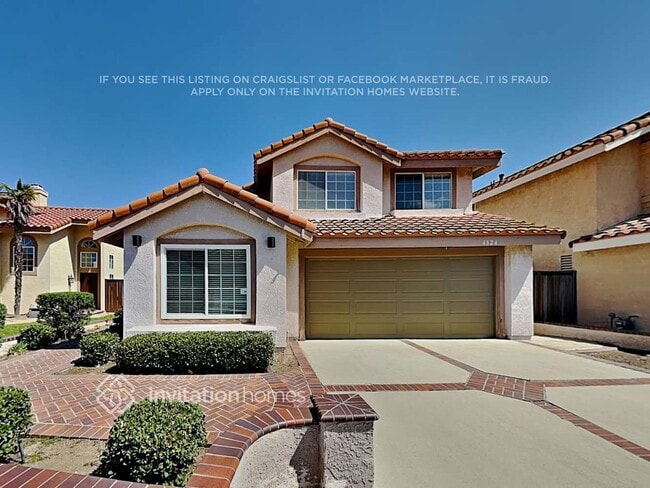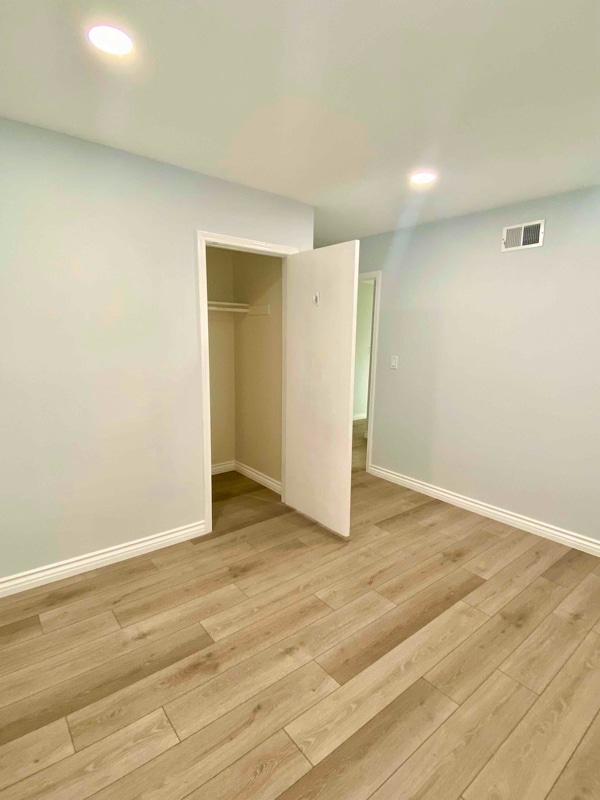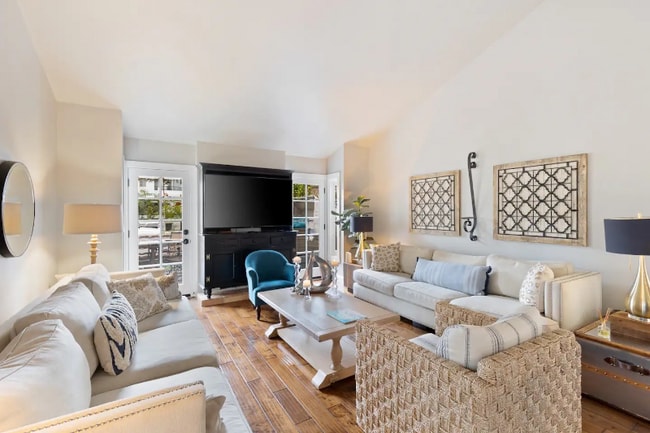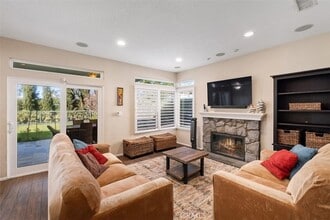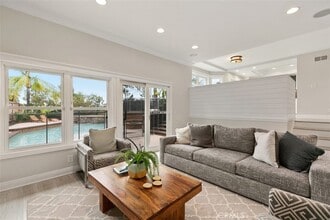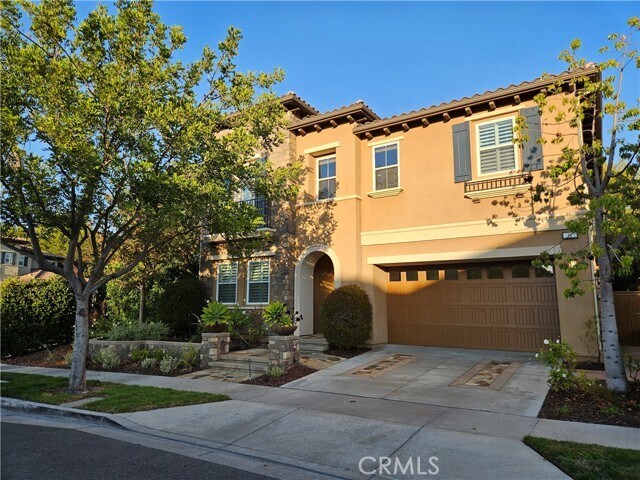11 Peony
Lake Forest, CA 92630
-
Bedrooms
6
-
Bathrooms
5
-
Square Feet
3,092 sq ft
-
Available
Available Now
Highlights
- Heated In Ground Pool
- Heated Spa
- Primary Bedroom Suite
- Updated Kitchen
- Open Floorplan
- Mountain View

About This Home
Turnkey home in the luxurious and highly-sought-after community of Baker Ranch. This spectacular property is built by the prestigious award-winning builder of the year, Toll Brothers. This beauty of a home has 6 bedrooms and 4.5 baths. The home is nestled on a corner lot in the Heights tract. Freshly painted...property has all the beautiful upgrades which were equipped in the model home. Enjoy the amazingly landscaped yard...which seamlessly connects indoor living with the outdoors. California room has it's own fireplace and retractable screen enclosure too. This home was designed with one objective in mind...to be an entertainers delight! This will be one of the nicest homes you visit during your quest to finding your next residence...and one that you can proudly call home sweet home!" Property is equipped with solar and LED lights throughout...which will definitely help reduce your electricity expense! Conveniently located next to the Arbor's park, shopping, freeway, toll road, Irvine Spectrum and award winning schools!" MLS# OC25247393
11 Peony is a house located in Orange County and the 92630 ZIP Code. This area is served by the Saddleback Valley Unified attendance zone.
Home Details
Home Type
Year Built
Bedrooms and Bathrooms
Flooring
Home Design
Home Security
Interior Spaces
Kitchen
Laundry
Listing and Financial Details
Location
Lot Details
Outdoor Features
Parking
Pool
Utilities
Views
Community Details
Amenities
Overview
Pet Policy
Recreation
Fees and Policies
The fees below are based on community-supplied data and may exclude additional fees and utilities.
- One-Time Basics
- Due at Move-In
- Security Deposit - Refundable$8,000
- Due at Move-In
- Dogs
- Allowed
- Cats
- Allowed
- Garage - Attached
- Garage Lot
Property Fee Disclaimer: Based on community-supplied data and independent market research. Subject to change without notice. May exclude fees for mandatory or optional services and usage-based utilities.
Details
Lease Options
-
12 Months
Contact
- Listed by Ramzi Ataya | Engel & Voelkers Newport Beach
- Phone Number
- Contact
-
Source
 California Regional Multiple Listing Service
California Regional Multiple Listing Service
- Washer/Dryer Hookup
- Air Conditioning
- Heating
- Fireplace
- Dishwasher
- Disposal
- Granite Countertops
- Microwave
- Oven
- Range
- Freezer
- Breakfast Nook
- Carpet
- Vinyl Flooring
- Crown Molding
- Double Pane Windows
- Window Coverings
- Clubhouse
- Grill
- Balcony
- Spa
- Pool
Lake Forest, set in Orange County, combines suburban living with natural surroundings. The city earned its name from two man-made lakes and eucalyptus groves planted in the early 1900s. The rental market reflects current trends, with one-bedroom apartments averaging $2,493 per month and two-bedroom units at $3,147. Residents enjoy access to the Lake Forest Beach and Tennis Club and Sun and Sail Club, which offer swimming pools, tennis courts, and community spaces.
The 86.2-acre Sports Park anchors the city's recreational offerings, complemented by Whiting Ranch Wilderness Park's hiking trails and natural terrain. The area features notable landmarks like Saddleback Church and Heritage Hill Historical Park, where visitors can explore the 1863 Jose Serrano Adobe and other preserved structures showcasing early California history. The etnies Skatepark, North America's largest public skating facility, adds to Lake Forest's recreational appeal.
Learn more about living in Lake Forest| Colleges & Universities | Distance | ||
|---|---|---|---|
| Colleges & Universities | Distance | ||
| Drive: | 13 min | 6.4 mi | |
| Drive: | 15 min | 7.6 mi | |
| Drive: | 17 min | 9.8 mi | |
| Drive: | 20 min | 12.7 mi |
 The GreatSchools Rating helps parents compare schools within a state based on a variety of school quality indicators and provides a helpful picture of how effectively each school serves all of its students. Ratings are on a scale of 1 (below average) to 10 (above average) and can include test scores, college readiness, academic progress, advanced courses, equity, discipline and attendance data. We also advise parents to visit schools, consider other information on school performance and programs, and consider family needs as part of the school selection process.
The GreatSchools Rating helps parents compare schools within a state based on a variety of school quality indicators and provides a helpful picture of how effectively each school serves all of its students. Ratings are on a scale of 1 (below average) to 10 (above average) and can include test scores, college readiness, academic progress, advanced courses, equity, discipline and attendance data. We also advise parents to visit schools, consider other information on school performance and programs, and consider family needs as part of the school selection process.
View GreatSchools Rating Methodology
Data provided by GreatSchools.org © 2025. All rights reserved.
You May Also Like
Similar Rentals Nearby
-
-
-
-
-
-
-
-
-
$6,000House for Rent4 Beds | 3 Baths | 2,267 sq ft
-
$10,000House for Rent4 Beds | 3 Baths | 2,647 sq ft
What Are Walk Score®, Transit Score®, and Bike Score® Ratings?
Walk Score® measures the walkability of any address. Transit Score® measures access to public transit. Bike Score® measures the bikeability of any address.
What is a Sound Score Rating?
A Sound Score Rating aggregates noise caused by vehicle traffic, airplane traffic and local sources
