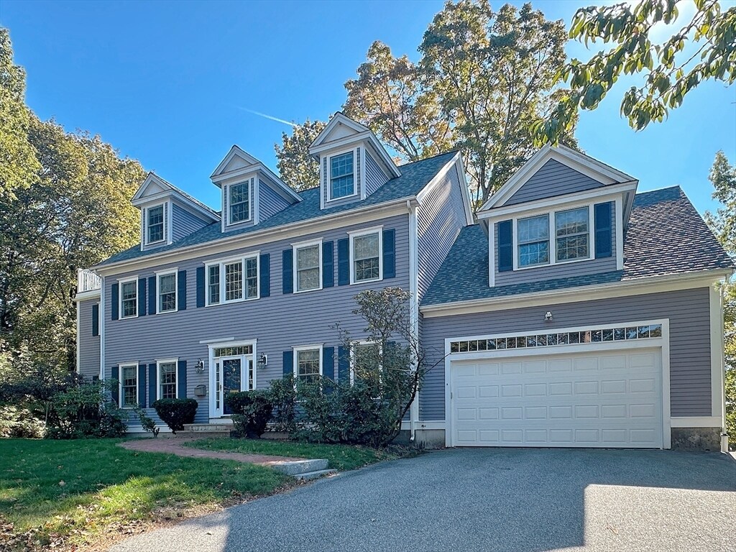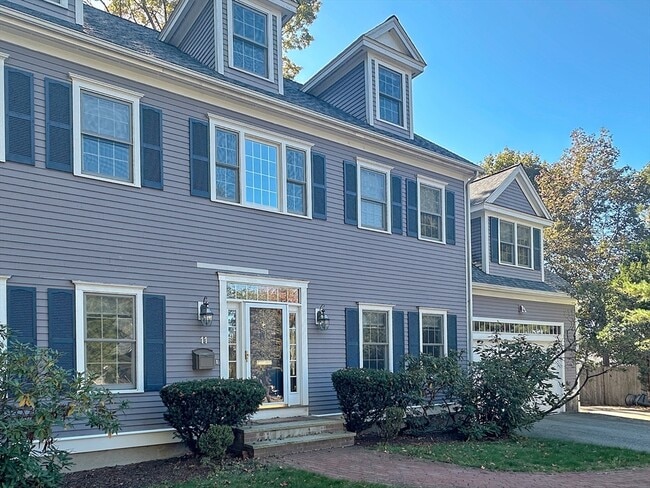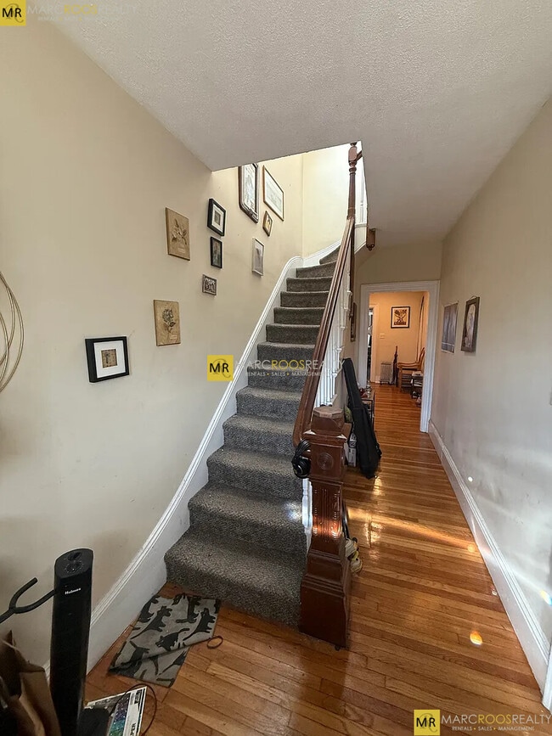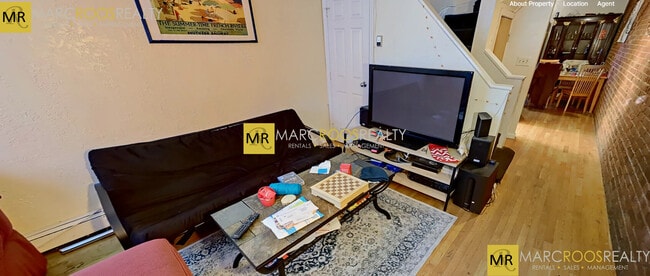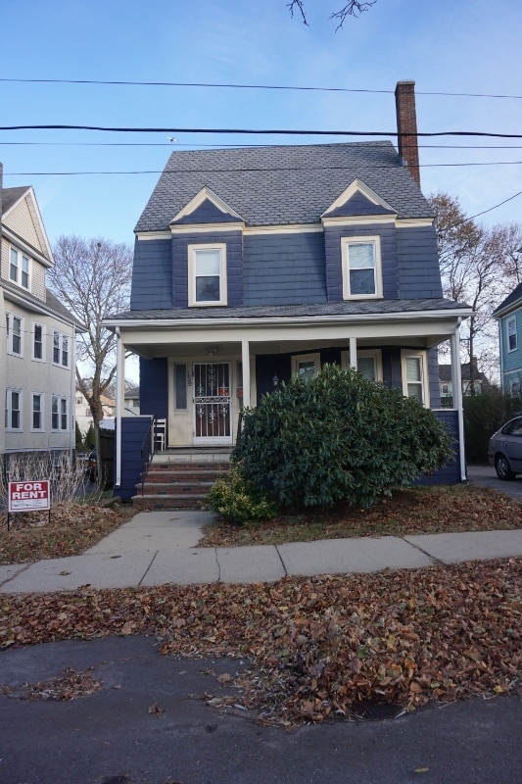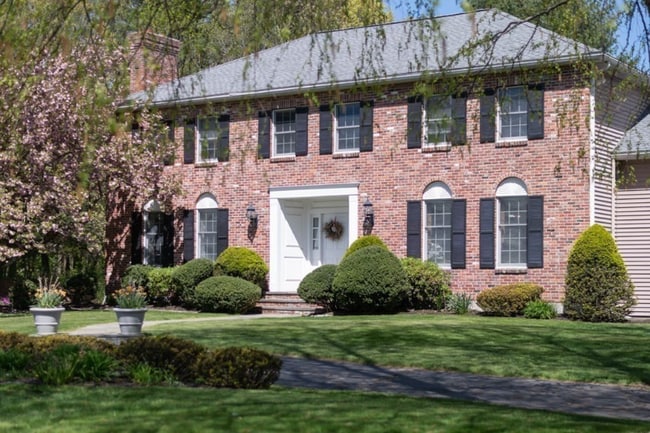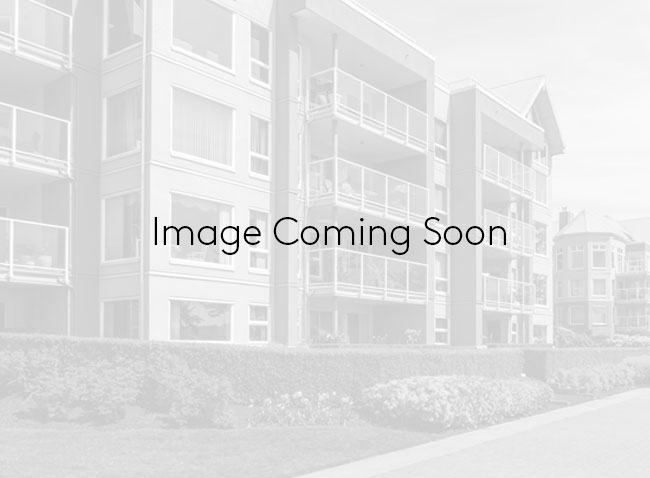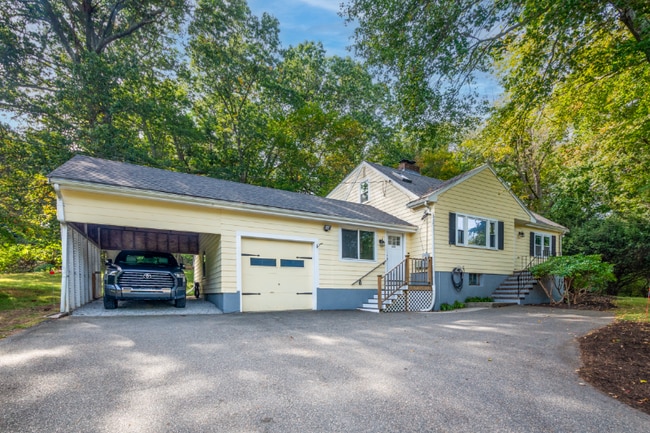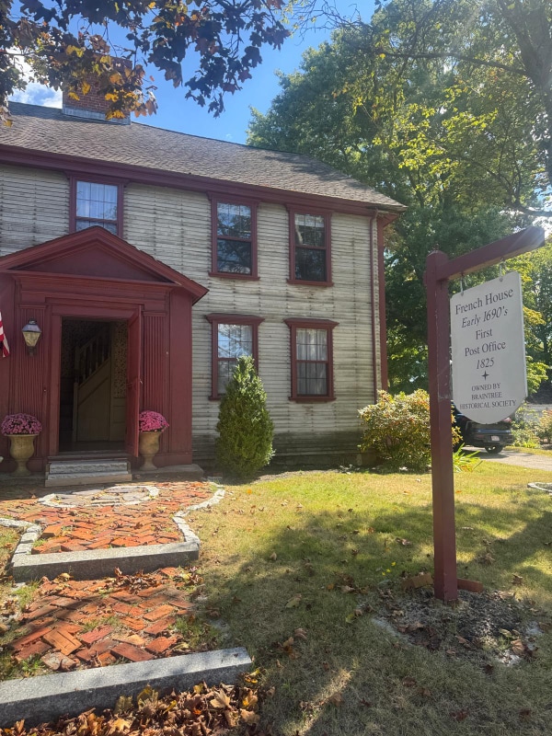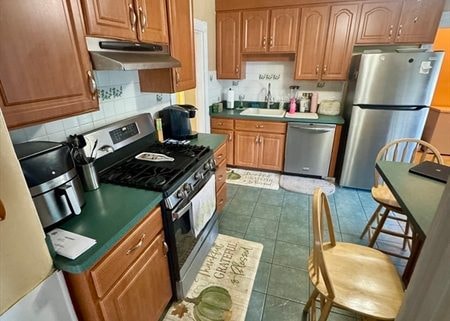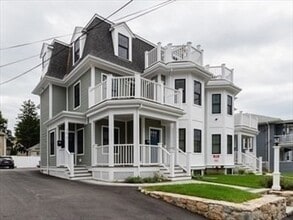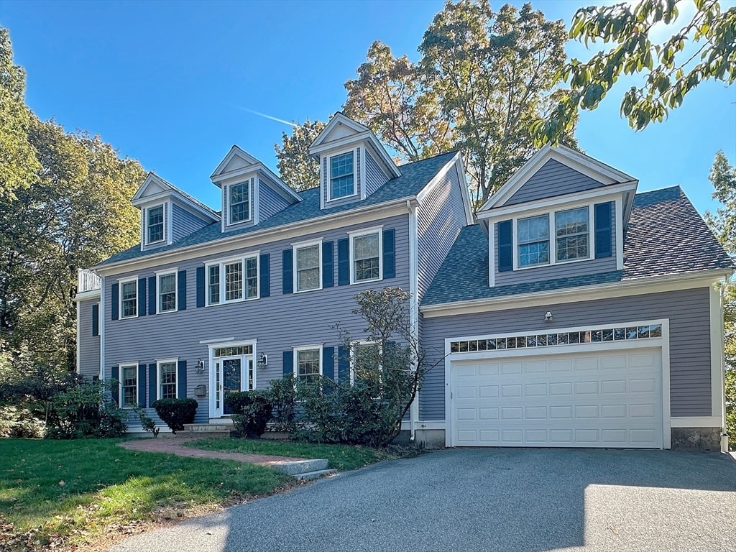11 Oakland St
Lexington, MA 02420
-
Bedrooms
6
-
Bathrooms
4.5
-
Square Feet
5,183 sq ft
-
Available
Available Now
Highlights
- Medical Services
- Deck
- Property is near public transit and schools
- Wood Flooring
- Solid Surface Countertops
- Community Pool

About This Home
Welcome to Meriam Hill! Enjoy easy access to everything Lexington’s vibrant Town Center has to offer. This beautifully maintained home features three levels of sun-filled living space. The first floor offers a practical and inviting layout with a spacious living room,elegant dining area,updated kitchen,and a private office—perfect for today’s lifestyle. The main bedroom suite includes a spa bath,dressing room,and two walk-in closets. The third floor provides two additional bedrooms (one with a treetop deck) and a full bath. The finished walk-out lower level features a large playroom and two generous storage rooms. The private 29’x22’ bonus suite over the garage includes a full bath and separate staircase with direct side yard access—ideal for guests or extended family. Located near shops,restaurants,parks,bike path,and year-round community events,this home blends comfort,convenience,and charm in one of Lexington’s most desirable neighborhoods. MLS# 73445255
11 Oakland St is a house located in Middlesex County and the 02420 ZIP Code. This area is served by the Lexington attendance zone.
Home Details
Home Type
Year Built
Bedrooms and Bathrooms
Flooring
Home Design
Interior Spaces
Kitchen
Laundry
Listing and Financial Details
Location
Lot Details
Outdoor Features
Parking
Schools
Utilities
Community Details
Amenities
Overview
Pet Policy
Recreation
Fees and Policies
The fees below are based on community-supplied data and may exclude additional fees and utilities.
- Dogs Allowed
-
Fees not specified
- Cats Allowed
-
Fees not specified
Contact
- Listed by Alina Wang Team | Coldwell Banker Realty - Lexington
- Phone Number
-
Source
 MLS Property Information Network
MLS Property Information Network
- Vacuum System
- Dishwasher
- Disposal
- Microwave
- Range
- Refrigerator
- Deck
Much of Lexington’s local culture is rooted in the town’s role in the American Revolution, but the community is much more than a historical landmark. Sitting only about 30 minutes outside downtown Boston, folks renting in Lexington are far enough removed from the urban core to enjoy a quiet lifestyle while close enough for an easy commute.
Dozens of public parks dot the community, offering endless opportunities for enjoying nature right in your own neighborhood. The Minuteman Bikeway connects Lexington to Bedford in the north and Arlington and Cambridge in the south. The schools in the area get excellent marks and the crime rate is among the lowest in the nation, so the community is highly desirable for families.
Learn more about living in Lexington| Colleges & Universities | Distance | ||
|---|---|---|---|
| Colleges & Universities | Distance | ||
| Drive: | 14 min | 6.0 mi | |
| Drive: | 18 min | 6.8 mi | |
| Drive: | 17 min | 7.2 mi | |
| Drive: | 15 min | 7.8 mi |
 The GreatSchools Rating helps parents compare schools within a state based on a variety of school quality indicators and provides a helpful picture of how effectively each school serves all of its students. Ratings are on a scale of 1 (below average) to 10 (above average) and can include test scores, college readiness, academic progress, advanced courses, equity, discipline and attendance data. We also advise parents to visit schools, consider other information on school performance and programs, and consider family needs as part of the school selection process.
The GreatSchools Rating helps parents compare schools within a state based on a variety of school quality indicators and provides a helpful picture of how effectively each school serves all of its students. Ratings are on a scale of 1 (below average) to 10 (above average) and can include test scores, college readiness, academic progress, advanced courses, equity, discipline and attendance data. We also advise parents to visit schools, consider other information on school performance and programs, and consider family needs as part of the school selection process.
View GreatSchools Rating Methodology
Data provided by GreatSchools.org © 2026. All rights reserved.
Transportation options available in Lexington include Alewife Station, located 7.0 miles from 11 Oakland St. 11 Oakland St is near General Edward Lawrence Logan International, located 15.5 miles or 29 minutes away.
| Transit / Subway | Distance | ||
|---|---|---|---|
| Transit / Subway | Distance | ||
|
|
Drive: | 13 min | 7.0 mi |
| Drive: | 12 min | 7.0 mi | |
| Drive: | 15 min | 7.6 mi | |
| Drive: | 17 min | 8.2 mi | |
|
|
Drive: | 16 min | 8.4 mi |
| Commuter Rail | Distance | ||
|---|---|---|---|
| Commuter Rail | Distance | ||
|
|
Drive: | 11 min | 5.3 mi |
|
|
Drive: | 11 min | 5.4 mi |
|
|
Drive: | 13 min | 6.5 mi |
|
|
Drive: | 13 min | 6.6 mi |
|
|
Drive: | 13 min | 6.6 mi |
| Airports | Distance | ||
|---|---|---|---|
| Airports | Distance | ||
|
General Edward Lawrence Logan International
|
Drive: | 29 min | 15.5 mi |
Time and distance from 11 Oakland St.
| Shopping Centers | Distance | ||
|---|---|---|---|
| Shopping Centers | Distance | ||
| Drive: | 3 min | 1.3 mi | |
| Drive: | 7 min | 2.3 mi | |
| Drive: | 8 min | 3.1 mi |
| Parks and Recreation | Distance | ||
|---|---|---|---|
| Parks and Recreation | Distance | ||
|
Minute Man National Historical Park
|
Drive: | 9 min | 4.2 mi |
|
Mass Audubon's Habitat Education Center and Wildlife Sanctuary
|
Drive: | 11 min | 5.0 mi |
|
Beaver Brook Reservation
|
Drive: | 11 min | 5.4 mi |
|
Walden Pond State Reservation
|
Drive: | 13 min | 6.6 mi |
|
Codman Community Farms
|
Drive: | 14 min | 7.1 mi |
| Hospitals | Distance | ||
|---|---|---|---|
| Hospitals | Distance | ||
| Drive: | 9 min | 3.7 mi | |
| Drive: | 9 min | 4.7 mi | |
| Drive: | 13 min | 6.3 mi |
| Military Bases | Distance | ||
|---|---|---|---|
| Military Bases | Distance | ||
| Drive: | 9 min | 3.5 mi |
You May Also Like
Similar Rentals Nearby
What Are Walk Score®, Transit Score®, and Bike Score® Ratings?
Walk Score® measures the walkability of any address. Transit Score® measures access to public transit. Bike Score® measures the bikeability of any address.
What is a Sound Score Rating?
A Sound Score Rating aggregates noise caused by vehicle traffic, airplane traffic and local sources
