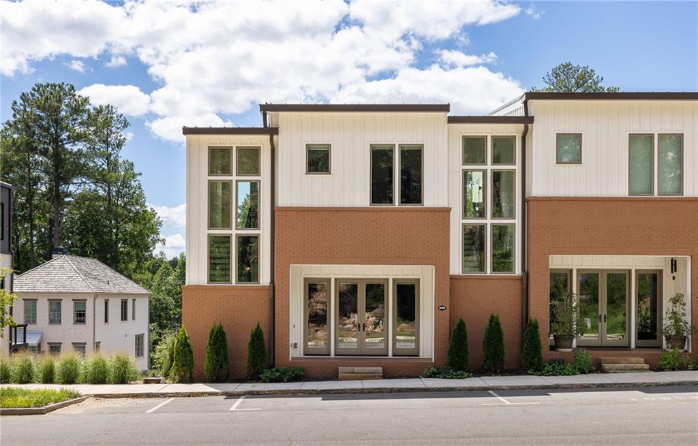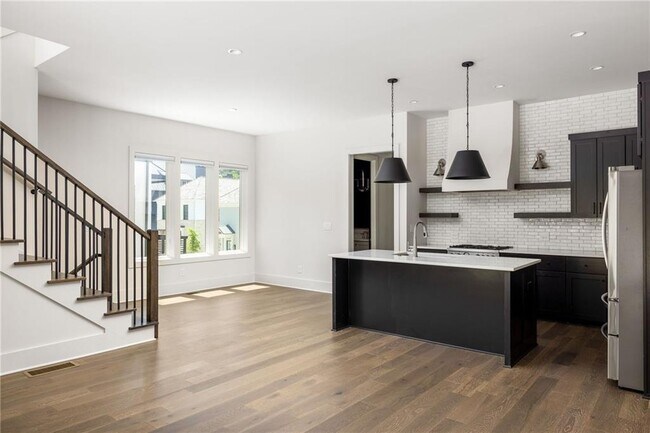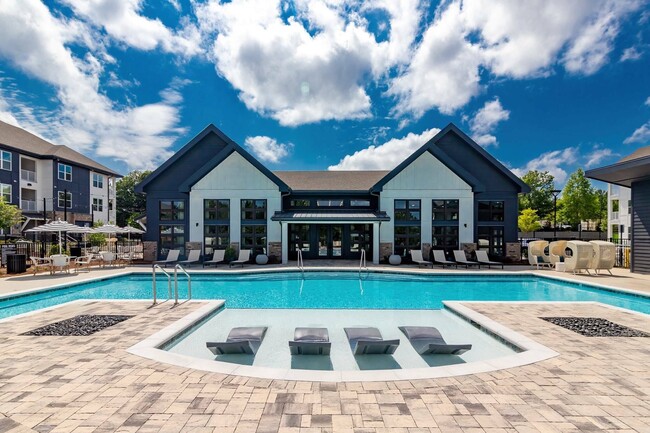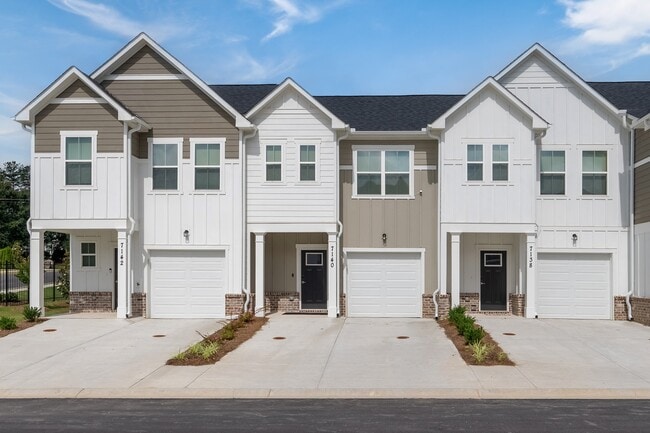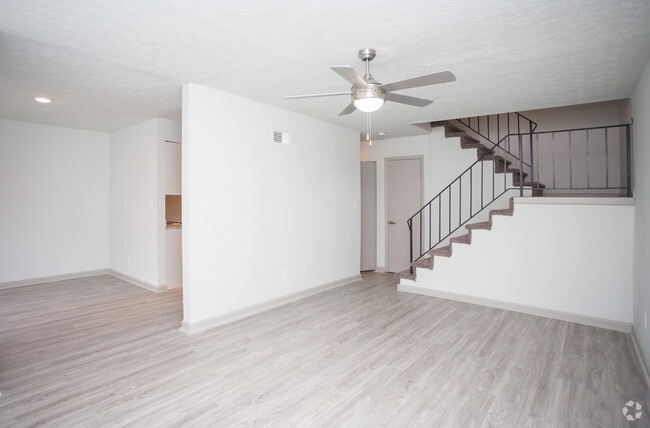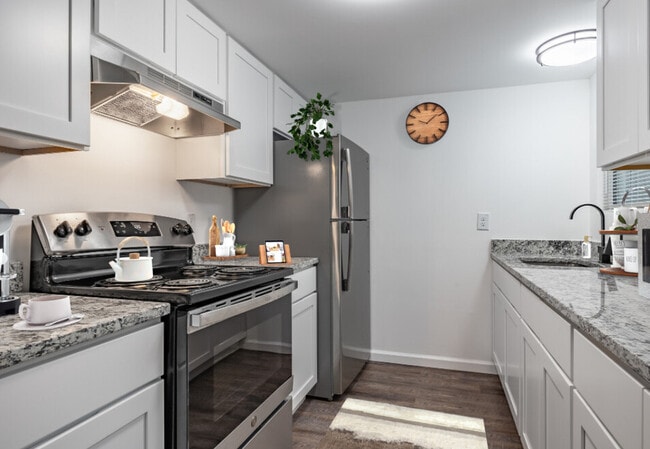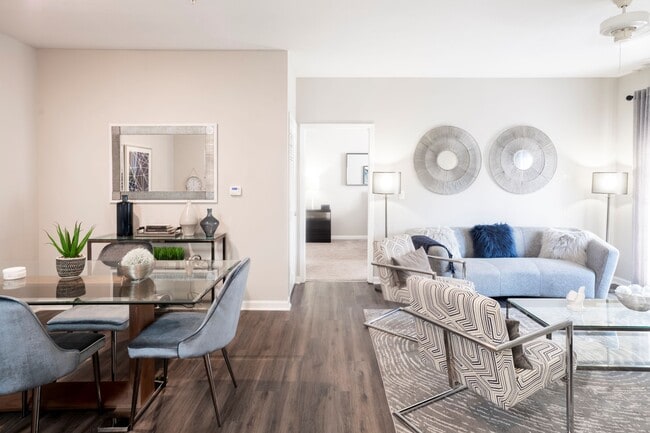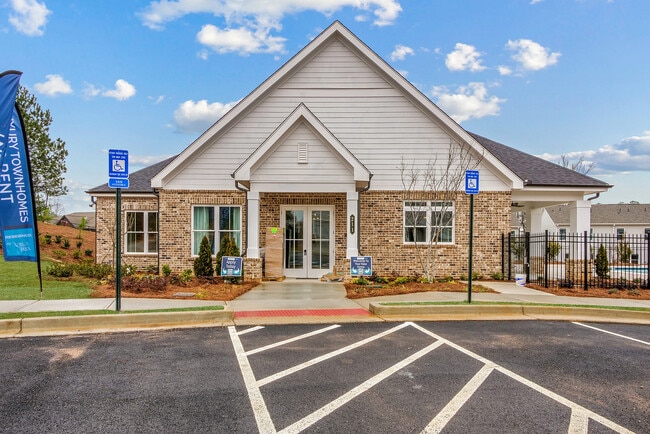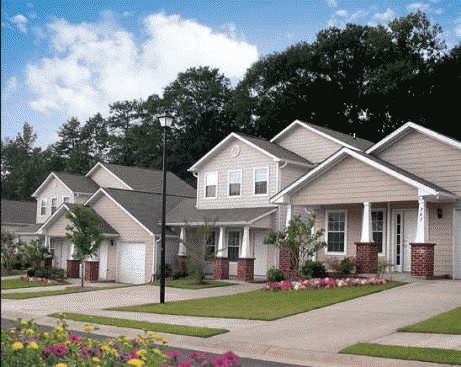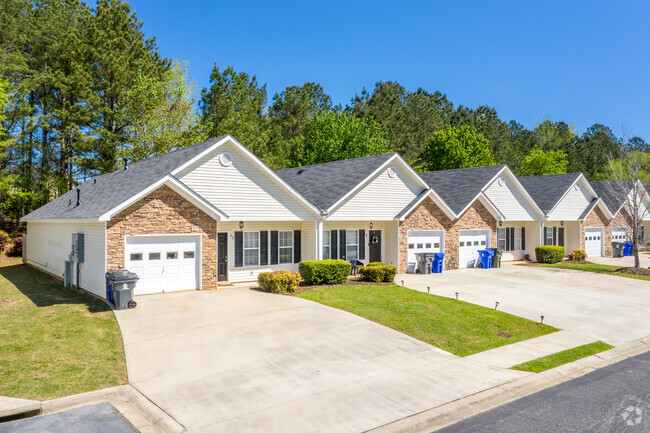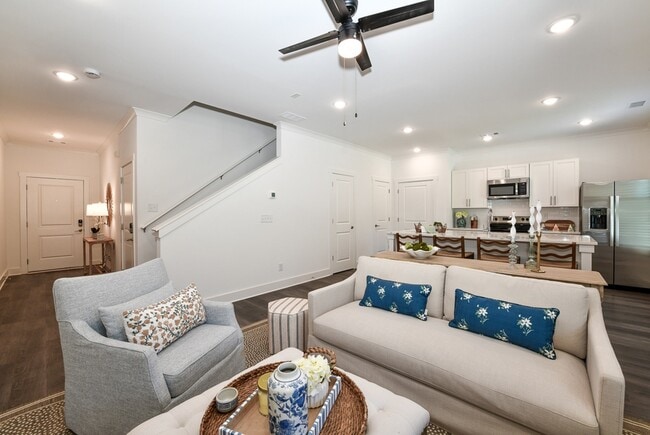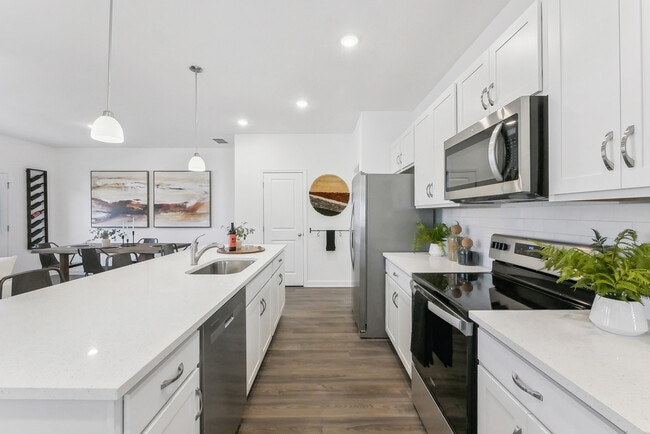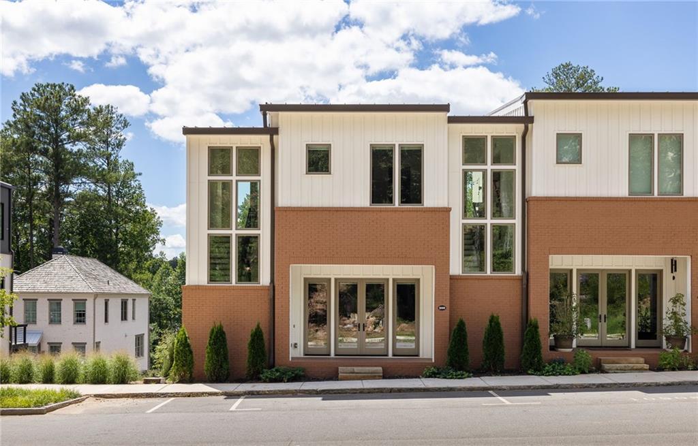10900 Serenbe Ln
Chattahoochee Hills, GA 30268
-
Bedrooms
3
-
Bathrooms
4.5
-
Square Feet
2,166 sq ft
-
Available
Available Now
Highlights
- Community Stables
- Fitness Center
- Open-Concept Dining Room
- Rooftop Deck
- View of Trees or Woods
- Community Lake

About This Home
Discover serene,stylish living in this light-filled modern townhouse,located in the heart of Serenbe’s Mado Hamlet—where thoughtful design meets natural beauty. Enter a welcoming main level with floor-to-ceiling windows and doors,flooding the open-concept living and dining areas with natural light. It’s the perfect space for cozy nights or lively gatherings. The main-level primary suite offers privacy and comfort,while upstairs features two additional bedrooms,each with a private ensuite bathroom,plus a large rooftop patio—your personal oasis for morning yoga,sunset dinners,or stargazing. The terrace level includes a versatile private den with its own full bathroom and separate entrance—perfect for a media room,home office,guest suite,or creative studio. With 4.5 bathrooms throughout the home,everyone has their own space. And don’t miss the attached 2-car garage,offering secure parking and much-needed extra storage—an essential for everyday convenience. Highlights: 3 bedrooms - 4.5 bathrooms Rooftop patio for outdoor living and entertaining Private den with full bath and exterior entrance Attached 2-car garage with bonus storage space Pets are considered with approval Electric Vehicle charger in the garage This stunning Serenbe townhouse is ready for you to move in and make it your own. Utilities not included - Wifi not included - Pets upon approval - 6-24 month lease preferred.
10900 Serenbe Ln is a townhome located in Fulton County and the 30268 ZIP Code. This area is served by the Fulton County attendance zone.
Home Details
Home Type
Year Built
Basement
Bedrooms and Bathrooms
Home Design
Home Security
Interior Spaces
Kitchen
Laundry
Listing and Financial Details
Location
Lot Details
Outdoor Features
Parking
Schools
Utilities
Views
Community Details
Amenities
Overview
Pet Policy
Recreation
Fees and Policies
The fees below are based on community-supplied data and may exclude additional fees and utilities.
Contact
- Listed by GARNIE NYGREN | Serenbe Real Estate,LLC.
- Phone Number
- Contact
-
Source
 First Multiple Listing Service, Inc.
First Multiple Listing Service, Inc.
- Dishwasher
- Oven
- Refrigerator
Despite being incorporated only two years ago, South Fulton has already developed a character all its own. Situated partly along the southern section of the Perimeter and stretching southwest over Chattahoochee Hills, South Fulton covers a large portion of residential and undeveloped land. This sprawling area is made up of a number of characterful neighborhoods, all offering access to ATL at a more affordable price.
South Fulton’s entire western border is formed by the Chattahoochee, making it a perfect place for the outdoor-inclined to settle. There’s also plenty of parks and shopping centers to keep residents entertained. Hartsfield-Jackson airport sits on the eastern edge of South Fulton, so if you travel for work but want more space than the city would provide, look no further.
Learn more about living in South Fulton| Colleges & Universities | Distance | ||
|---|---|---|---|
| Colleges & Universities | Distance | ||
| Drive: | 55 min | 28.8 mi | |
| Drive: | 45 min | 28.8 mi | |
| Drive: | 57 min | 29.3 mi | |
| Drive: | 48 min | 29.5 mi |
 The GreatSchools Rating helps parents compare schools within a state based on a variety of school quality indicators and provides a helpful picture of how effectively each school serves all of its students. Ratings are on a scale of 1 (below average) to 10 (above average) and can include test scores, college readiness, academic progress, advanced courses, equity, discipline and attendance data. We also advise parents to visit schools, consider other information on school performance and programs, and consider family needs as part of the school selection process.
The GreatSchools Rating helps parents compare schools within a state based on a variety of school quality indicators and provides a helpful picture of how effectively each school serves all of its students. Ratings are on a scale of 1 (below average) to 10 (above average) and can include test scores, college readiness, academic progress, advanced courses, equity, discipline and attendance data. We also advise parents to visit schools, consider other information on school performance and programs, and consider family needs as part of the school selection process.
View GreatSchools Rating Methodology
Data provided by GreatSchools.org © 2025. All rights reserved.
You May Also Like
Similar Rentals Nearby
What Are Walk Score®, Transit Score®, and Bike Score® Ratings?
Walk Score® measures the walkability of any address. Transit Score® measures access to public transit. Bike Score® measures the bikeability of any address.
What is a Sound Score Rating?
A Sound Score Rating aggregates noise caused by vehicle traffic, airplane traffic and local sources
