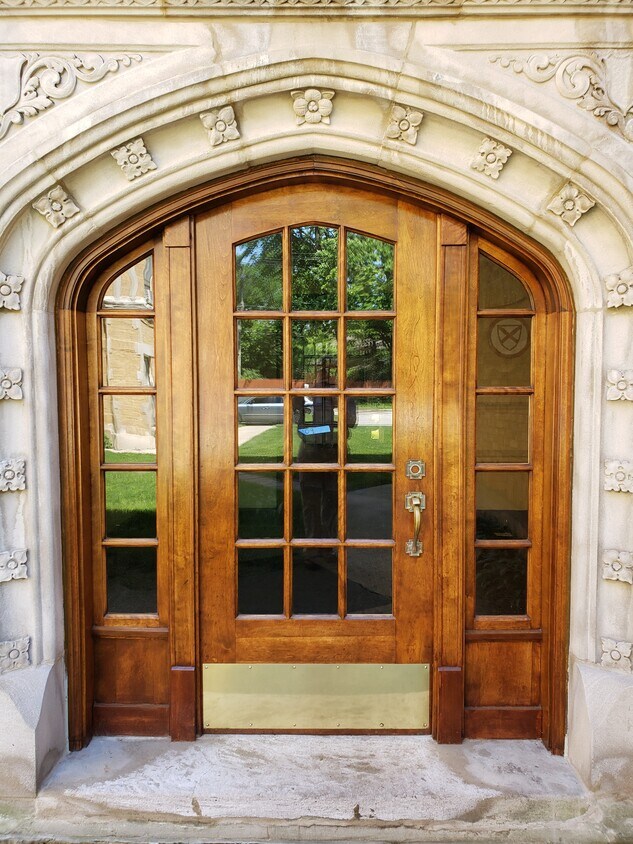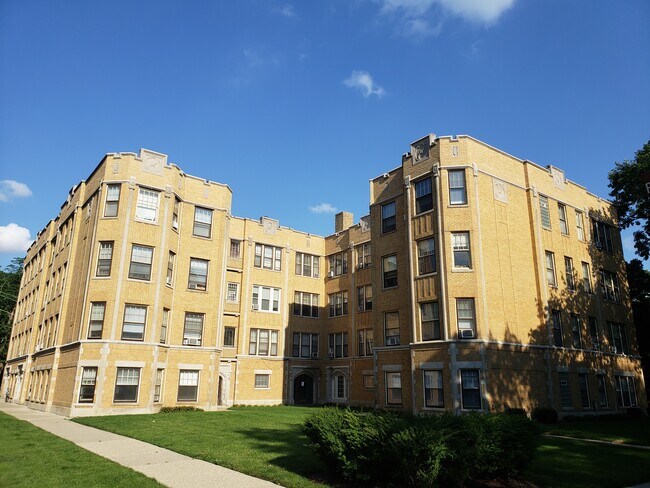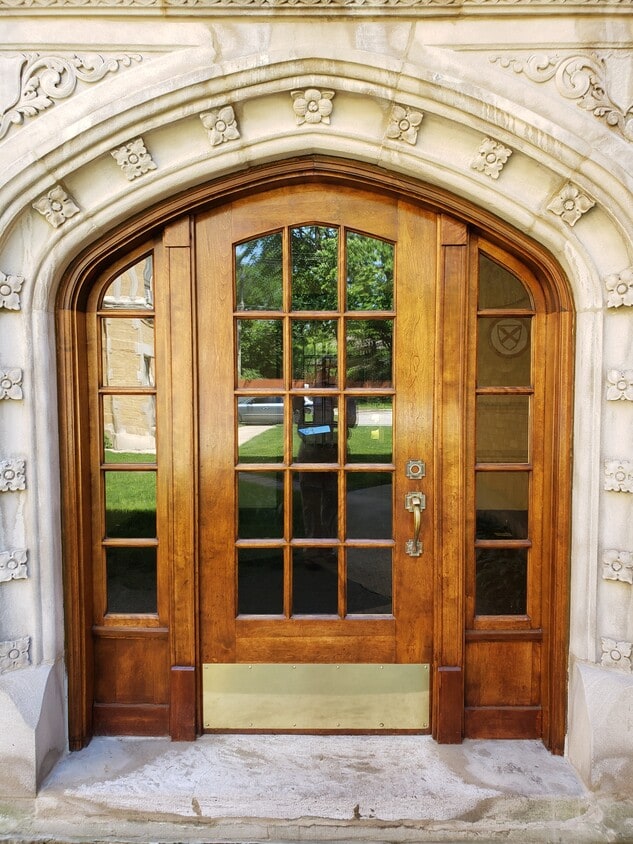109 Lincoln Ave Unit Gdn
Riverside, IL 60546
-
Bedrooms
2
-
Bathrooms
1
-
Square Feet
950 sq ft
Highlights
- Pets Allowed
- Walk-In Closets
- Hardwood Floors
- Basement
- Smoke Free

About This Home
Gorgeous Classic Spacious apartments with elegant floor plans in a quiet park-like location. Close to downtown Riverside and the Metra station. One block to the elementary and middle school. A short bike ride to the high school. All apartments have a separate dining room or an open kitchen/family room layout design, and include excellent closet space, including a large walk-in storage closet. There is also a dedicated walk-in storage locker in the basement for each apartment. Most of the apartments have been completely renovated with new windows, new electric, and state-of-the-art kitchens with 42” shaker style cabinets and STAINLESS STEEL APPLIANCES, including dishwashers and microwaves. All units have refinished floors, new lighting fixtures, ceiling fans and mini-blinds. There are two on-site laundry rooms that also serve as bike rooms in the basements. Cable and internet ready. Long-term ownership, management, and maintenance. Note: This is a NON-SMOKING BUILDING. Please contact our leasing agent Pam through the listing website listing to schedule a showing. Monthly gross income must be at least 3x the monthly rent and your credit score must be at least 650. HEAT, COOKING GAS, water, sewer, and trash service are included. Tenants only pay for electricity and cable/internet fees. Up to two cats are OK but sorry only one small dog (less than 35 lbs) is permitted). Additional charges may apply.
Gorgeous Classic Spacious apartments with elegant floor plans in a quiet park-like location. Close to downtown Riverside and the Metra station. One block to the elementary and middle school. A short bike ride to the high school. All apartments have a separate dining room or an open kitchen/family room layout design, and include excellent closet space, including a large walk-in storage closet. There is also a dedicated walk-in storage locker in the basement for each apartment. Completely renovated with new windows, new electric, and state-of-the-art kitchens with 42” shaker style cabinets and STAINLESS STEEL APPLIANCES, including dishwashers and microwaves. All units have refinished floors, new lighting fixtures, ceiling fans and mini-blinds. There are two on-site laundry rooms that also serve as bike rooms in the basements. Cable and internet ready. Long-term ownership, management, and maintenance. Note: This is a NON-SMOKING BUILDING. Please contact our leasing agent Pam through the listing website listing to schedule a showing. Monthly gross income must be at least 3x the monthly rent and your credit score must be at least 650. HEAT, COOKING GAS, water, sewer, and trash service are included. Tenants only pay for electricity and cable/internet fees. Up to two cats are OK but sorry only one small dog (less than 35 lbs) is permitted). Additional charges may apply.
109 Lincoln Ave is an apartment community located in Cook County and the 60546 ZIP Code.
Apartment Features
Dishwasher
Hardwood Floors
Walk-In Closets
Microwave
Refrigerator
Tub/Shower
Crown Molding
Stainless Steel Appliances
Highlights
- Heating
- Ceiling Fans
- Smoke Free
- Cable Ready
- Storage Space
- Tub/Shower
- Intercom
Kitchen Features & Appliances
- Dishwasher
- Stainless Steel Appliances
- Eat-in Kitchen
- Kitchen
- Microwave
- Range
- Refrigerator
Model Details
- Hardwood Floors
- Dining Room
- Family Room
- Basement
- Crown Molding
- Views
- Walk-In Closets
- Linen Closet
- Double Pane Windows
- Window Coverings
- Large Bedrooms
Fees and Policies
The fees below are based on community-supplied data and may exclude additional fees and utilities.
- Dogs Allowed
-
Fees not specified
- Cats Allowed
-
Fees not specified
- Parking
-
Surface Lot$65/mo
Details
Utilities Included
-
Gas
-
Water
-
Heat
-
Trash Removal
-
Sewer
Property Information
-
26 units
West Cook is a multicultural neighborhood south of O’Hare International Airport. Golfers in the community enjoy its numerous golf greens, including Oak Park Country Club and Edgewood Valley Country Club.
Public transit abounds in West Cook, attracting renters who wish to live outside the cities in which they work. Residents appreciate the shopping opportunities at Fashion Outlets of Chicago and North Riverside Park Mall.
The Brookfield Zoo is a fun-filled attraction in West Cook which houses hundreds of animals. Locals adore the neighborhood’s lush green spaces – many of which are in walking distance of affordable West Cook apartments. Direct access to Interstate 55 and Interstate 294 makes commuting easy, whether you’re traveling into Chicago or a neighboring state.
Learn more about living in West Cook| Colleges & Universities | Distance | ||
|---|---|---|---|
| Colleges & Universities | Distance | ||
| Drive: | 13 min | 5.8 mi | |
| Drive: | 14 min | 5.9 mi | |
| Drive: | 15 min | 6.4 mi | |
| Drive: | 16 min | 6.7 mi |
Transportation options available in Riverside include Forest Park Station, located 3.3 miles from 109 Lincoln Ave Unit Gdn. 109 Lincoln Ave Unit Gdn is near Chicago Midway International, located 6.0 miles or 12 minutes away, and Chicago O'Hare International, located 14.1 miles or 29 minutes away.
| Transit / Subway | Distance | ||
|---|---|---|---|
| Transit / Subway | Distance | ||
|
|
Drive: | 9 min | 3.3 mi |
|
|
Drive: | 9 min | 4.4 mi |
|
|
Drive: | 10 min | 4.4 mi |
|
|
Drive: | 9 min | 4.7 mi |
|
|
Drive: | 10 min | 5.1 mi |
| Commuter Rail | Distance | ||
|---|---|---|---|
| Commuter Rail | Distance | ||
|
|
Walk: | 7 min | 0.4 mi |
|
|
Walk: | 16 min | 0.9 mi |
|
|
Drive: | 6 min | 1.5 mi |
|
|
Drive: | 4 min | 2.0 mi |
|
|
Drive: | 6 min | 2.4 mi |
| Airports | Distance | ||
|---|---|---|---|
| Airports | Distance | ||
|
Chicago Midway International
|
Drive: | 12 min | 6.0 mi |
|
Chicago O'Hare International
|
Drive: | 29 min | 14.1 mi |
Time and distance from 109 Lincoln Ave Unit Gdn.
| Shopping Centers | Distance | ||
|---|---|---|---|
| Shopping Centers | Distance | ||
| Drive: | 3 min | 1.2 mi | |
| Drive: | 3 min | 1.4 mi | |
| Drive: | 6 min | 1.5 mi |
| Parks and Recreation | Distance | ||
|---|---|---|---|
| Parks and Recreation | Distance | ||
|
Andrew Toman Grove
|
Walk: | 14 min | 0.8 mi |
|
Brookfield Zoo
|
Drive: | 3 min | 1.1 mi |
|
White Eagle Woods-North
|
Drive: | 3 min | 1.3 mi |
|
Schuth's Grove / Callahan Grove
|
Drive: | 4 min | 1.5 mi |
|
White Eagle Woods-South
|
Drive: | 5 min | 1.6 mi |
| Hospitals | Distance | ||
|---|---|---|---|
| Hospitals | Distance | ||
| Drive: | 5 min | 2.3 mi | |
| Drive: | 6 min | 2.4 mi | |
| Drive: | 7 min | 3.0 mi |
| Military Bases | Distance | ||
|---|---|---|---|
| Military Bases | Distance | ||
| Drive: | 32 min | 19.8 mi |
- Heating
- Ceiling Fans
- Smoke Free
- Cable Ready
- Storage Space
- Tub/Shower
- Intercom
- Dishwasher
- Stainless Steel Appliances
- Eat-in Kitchen
- Kitchen
- Microwave
- Range
- Refrigerator
- Hardwood Floors
- Dining Room
- Family Room
- Basement
- Crown Molding
- Views
- Walk-In Closets
- Linen Closet
- Double Pane Windows
- Window Coverings
- Large Bedrooms
- Laundry Facilities
- Storage Space
- Lawn
109 Lincoln Ave Unit Gdn Photos
What Are Walk Score®, Transit Score®, and Bike Score® Ratings?
Walk Score® measures the walkability of any address. Transit Score® measures access to public transit. Bike Score® measures the bikeability of any address.
What is a Sound Score Rating?
A Sound Score Rating aggregates noise caused by vehicle traffic, airplane traffic and local sources





