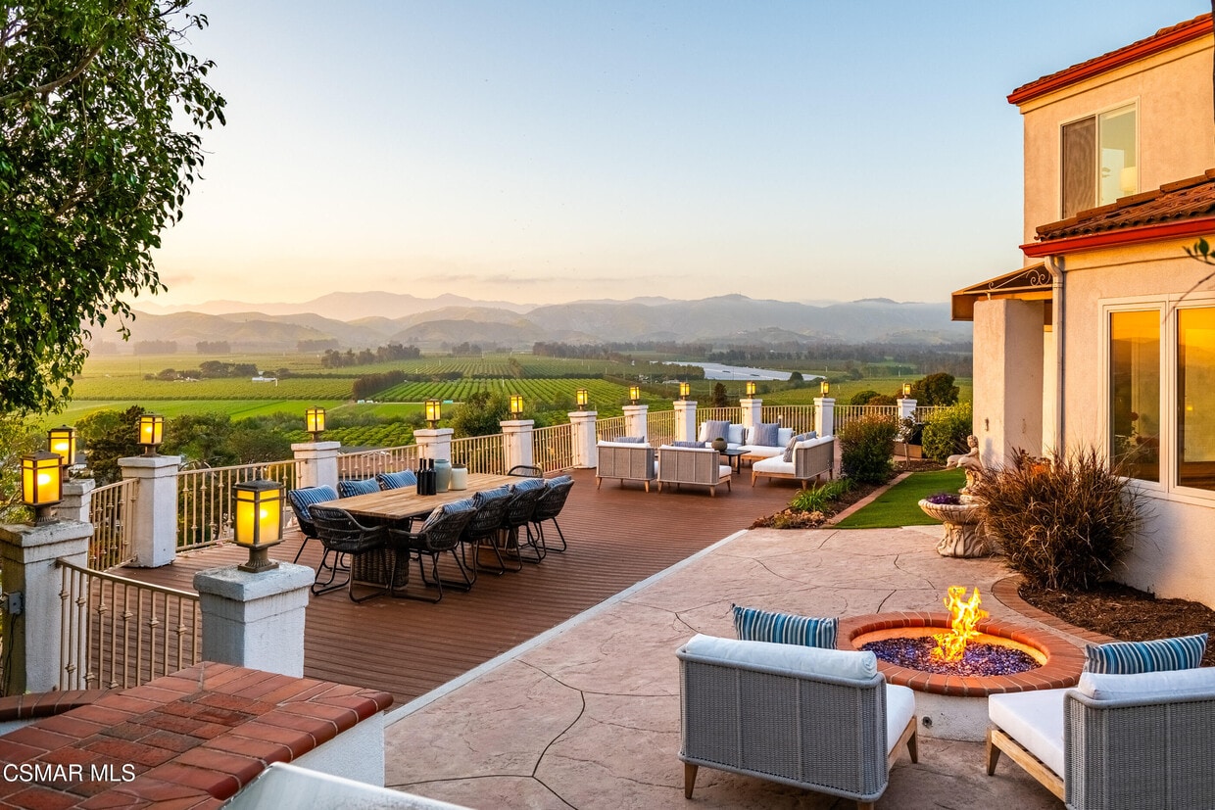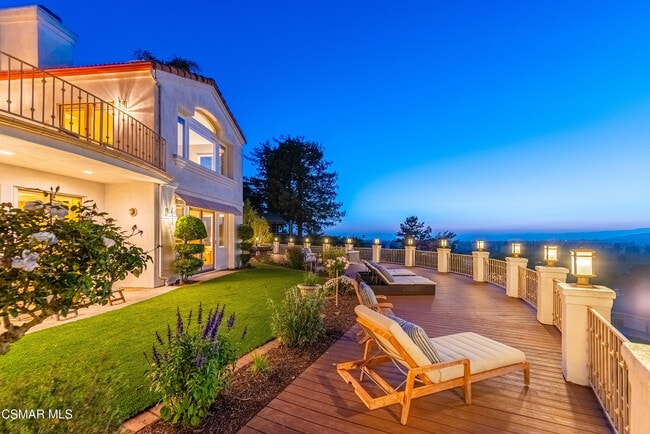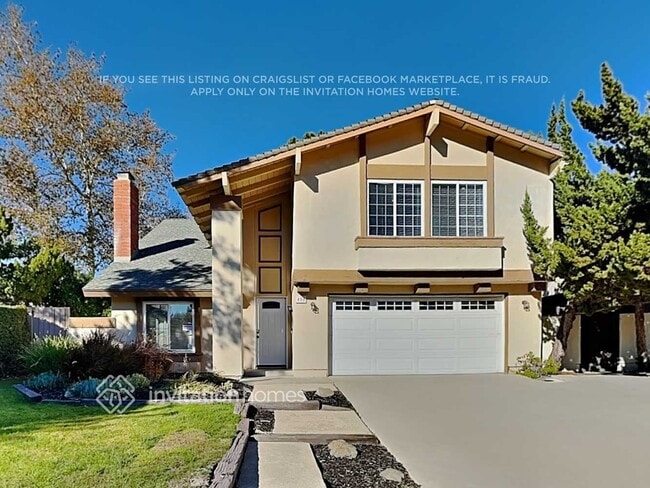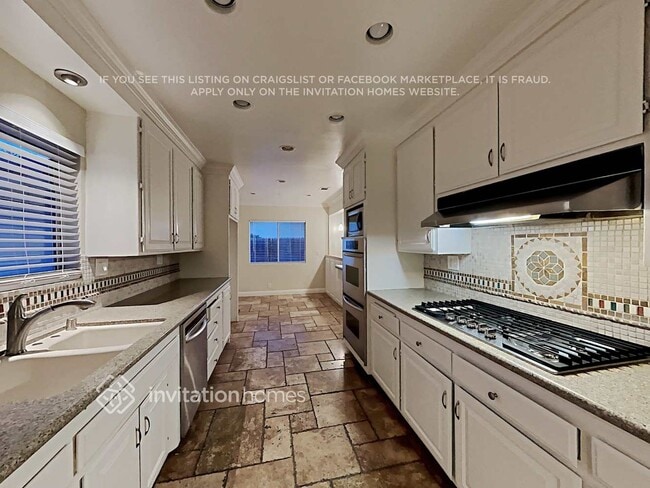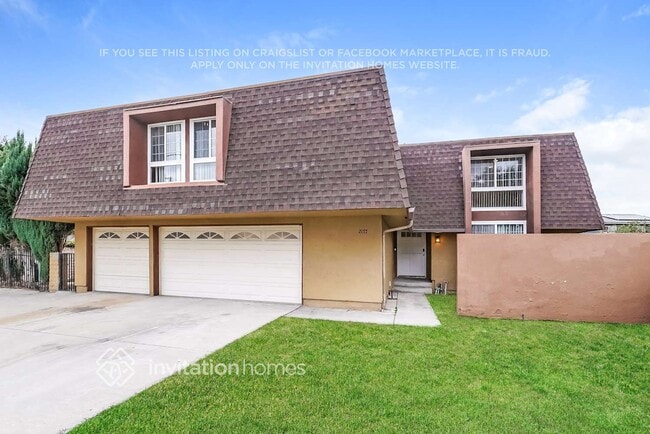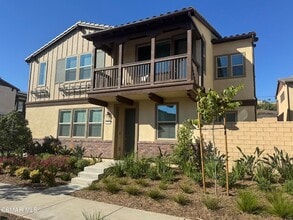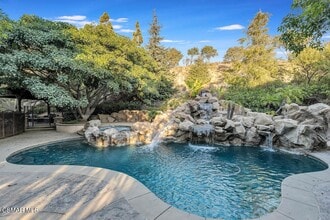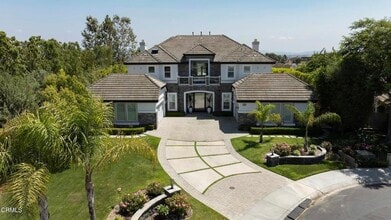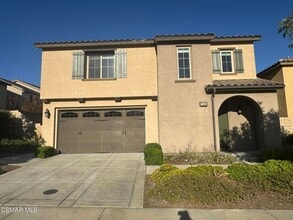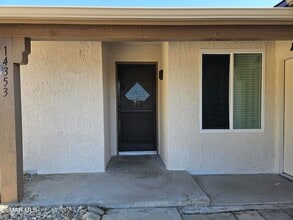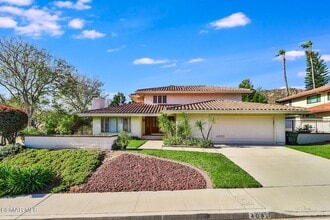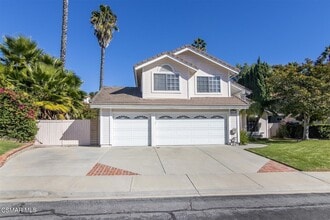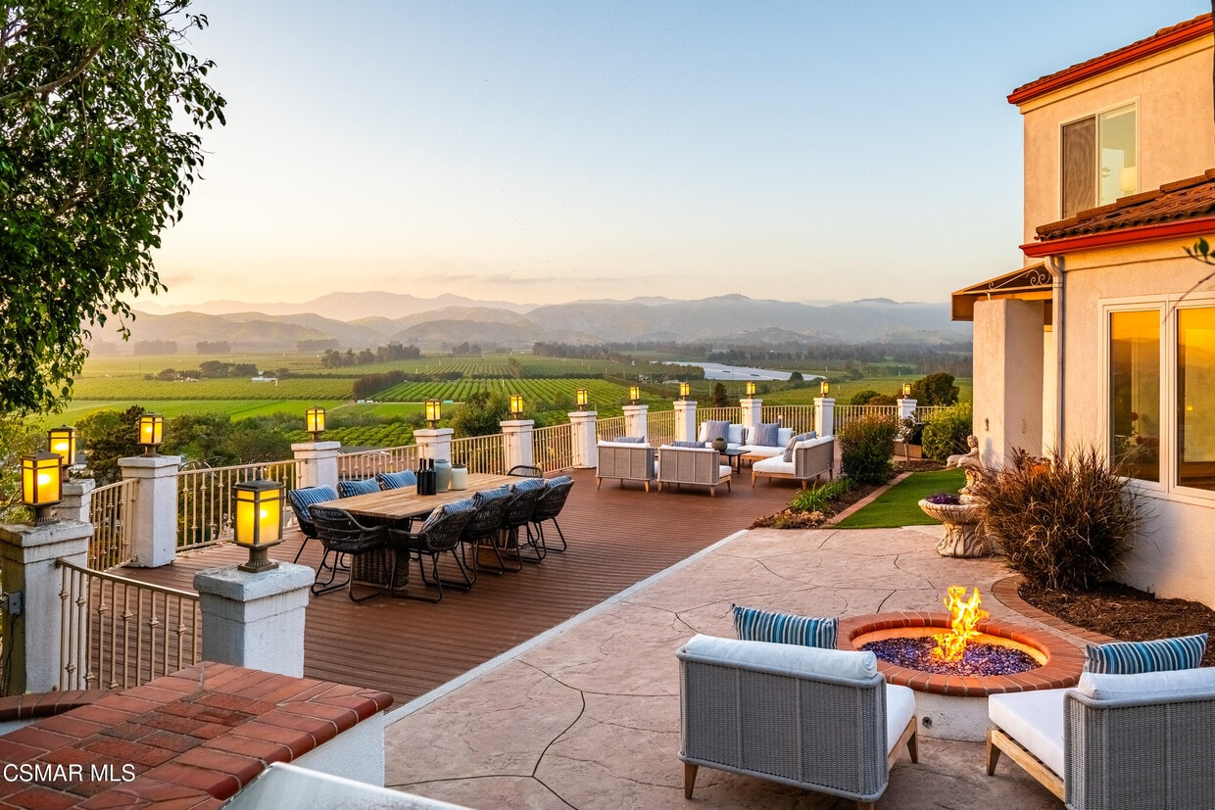1074 Deseo Ave
Camarillo, CA 93010
-
Bedrooms
5
-
Bathrooms
3
-
Square Feet
3,673 sq ft
-
Available
Available Now
Highlights
- Horse Facilities
- Equestrian Center
- Heated Spa
- RV Access or Parking
- Primary Bedroom Suite
- Panoramic View

About This Home
Introducing 1074 Deseo Avenue--an exceptional luxury residence perched on nearly one acre (0.8 acres) in the prestigious Las Posas Estates of Camarillo. Set at one of the community's highest elevations, this contemporary Mediterranean home commands northwest-facing panoramic views that sweep across the Camarillo plains to the Topatopa Mountains, offering the dramatic sunsets and horizon lines that define Ventura County's most sought-after view properties. For buyers searching for luxury homes in Ventura County, Las Posas Estates view homes, or Camarillo hilltop estates, this residence is the pinnacle. Perfectly situated between Los Angeles and Santa Barbara, and just 8 minutes to the 101 Freeway, the home benefits from the area's celebrated microclimate--cool coastal breezes, abundant sunshine, and some of the best weather in the world. The neighborhood offers a rare blend of seclusion and accessibility: private, quiet, low-traffic streets, no HOA, direct access to community equestrian trails, and close proximity to the exclusive Las Posas Country Club, known for its golf course, tennis and pickleball courts, dining, and social lifestyle. Inside, approximately 3,700 square feet of refined living space unfolds with vaulted ceilings, wide-plank oak floors, and expansive windows that frame the views from nearly every room. The chef's kitchen blends luxury and functionality with a Sub-Zero refrigerator, double ovens, gas cooktop, peninsula island, walk-in pantry, and wet bar--features highly sought by buyers looking for entertainer kitchens and open-concept luxury homes in Camarillo. The floor plan includes four bedrooms, three full bathrooms, and a versatile office/bonus room that can act as a fifth bedroom. A generous downstairs suite provides ideal guest accommodations or multigenerational living. The primary suite is a private sanctuary with a fireplace, spa-inspired bath, and breathtaking views that stretch for miles. In total, the home offers three fireplaces, elevating its ambiance and architectural character. Outdoor living is exceptional. A new 1,600 sq. ft. wraparound Trex deck creates multiple destinations for dining, lounging, and entertaining--perfectly positioned for sunset views and evening gatherings. The in-ground heated spa, fire pit, and expansive seating areas offer a luxurious resort-like atmosphere. The gently terraced grounds feature lush new landscaping and a gated side yard with RV parking, an increasingly rare and in-demand amenity in Ventura County. Additional upgrades include newer A/C, water heater, updated spa equipment, designer carpeting, modern recessed lighting, and public sewer service (not septic). The property also offers extensive driveway parking in addition to its two-car garage. Located within the Pleasant Valley Unified School District and surrounded by the natural beauty, privacy, and lifestyle offerings that define Las Posas Estates, 1074 Deseo Avenue stands as a statement property--an elevated blend of luxury, serenity, and premier Ventura County living.
1074 Deseo Ave is a house located in Ventura County and the 93010 ZIP Code. This area is served by the Mesa Union Elementary attendance zone.
Home Details
Home Type
Year Built
Bedrooms and Bathrooms
Flooring
Home Design
Horse Facilities and Amenities
Interior Spaces
Kitchen
Laundry
Listing and Financial Details
Lot Details
Outdoor Features
Parking
Pool
Schools
Utilities
Views
Community Details
Overview
Pet Policy
Recreation
Fees and Policies
The fees below are based on community-supplied data and may exclude additional fees and utilities.
-
One-Time Basics
-
Due at Move-In
-
Security Deposit - RefundableCharged per unit.$18,000
-
-
Due at Move-In
-
Garage Lot
Property Fee Disclaimer: Based on community-supplied data and independent market research. Subject to change without notice. May exclude fees for mandatory or optional services and usage-based utilities.
Contact
- Listed by Jonah C Shenson | Sotheby's International Realty
- Phone Number
- Contact
-
Source
 Conejo Simi Moorpark Association of REALTORS
Conejo Simi Moorpark Association of REALTORS
- Air Conditioning
- Sprinkler System
- Dishwasher
- Disposal
- Eat-in Kitchen
- Kitchen
- Oven
- Refrigerator
- Freezer
- Breakfast Nook
- Hardwood Floors
- Carpet
- Dining Room
- Fenced Lot
Camarillo, located in Ventura County's Pleasant Valley, sits midway between Los Angeles and Santa Barbara. The Mediterranean climate and proximity to both cities make it an appealing location for residents. California State University Channel Islands occupies the historic former Camarillo State Hospital building, recognized by its Mission Revival-style bell tower. Housing options include established neighborhoods and apartment communities, with current average rents ranging from $2,050 for studios to $3,947 for three-bedroom units, reflecting a modest year-over-year increase of 2-6% across different unit sizes.
The city features outdoor spaces like Camarillo Grove Park and the Pleasant Valley Fields complex. Old Town along Ventura Boulevard preserves the area's historic character, while the Camarillo Premium Outlets serve as a major shopping destination.
Learn more about living in Camarillo| Colleges & Universities | Distance | ||
|---|---|---|---|
| Colleges & Universities | Distance | ||
| Drive: | 21 min | 9.7 mi | |
| Drive: | 21 min | 10.2 mi | |
| Drive: | 24 min | 13.4 mi | |
| Drive: | 30 min | 17.7 mi |
 The GreatSchools Rating helps parents compare schools within a state based on a variety of school quality indicators and provides a helpful picture of how effectively each school serves all of its students. Ratings are on a scale of 1 (below average) to 10 (above average) and can include test scores, college readiness, academic progress, advanced courses, equity, discipline and attendance data. We also advise parents to visit schools, consider other information on school performance and programs, and consider family needs as part of the school selection process.
The GreatSchools Rating helps parents compare schools within a state based on a variety of school quality indicators and provides a helpful picture of how effectively each school serves all of its students. Ratings are on a scale of 1 (below average) to 10 (above average) and can include test scores, college readiness, academic progress, advanced courses, equity, discipline and attendance data. We also advise parents to visit schools, consider other information on school performance and programs, and consider family needs as part of the school selection process.
View GreatSchools Rating Methodology
Data provided by GreatSchools.org © 2026. All rights reserved.
You May Also Like
Similar Rentals Nearby
-
-
-
-
4 Beds, 4 Baths, 2,245 sq ft$4,995701 Edward Scholle Dr
-
-
-
-
-
4 Beds, 3 Baths, 2,676 sq ft$5,4004082 Avenida Verano
-
What Are Walk Score®, Transit Score®, and Bike Score® Ratings?
Walk Score® measures the walkability of any address. Transit Score® measures access to public transit. Bike Score® measures the bikeability of any address.
What is a Sound Score Rating?
A Sound Score Rating aggregates noise caused by vehicle traffic, airplane traffic and local sources
