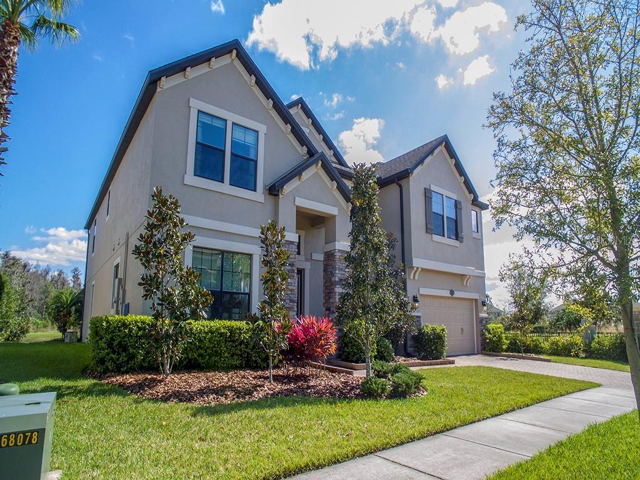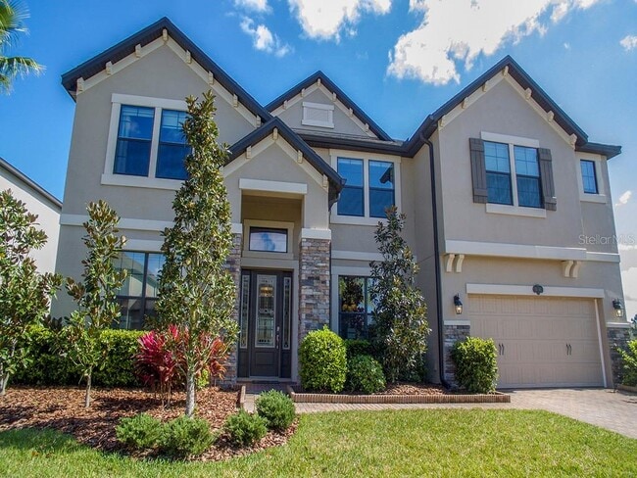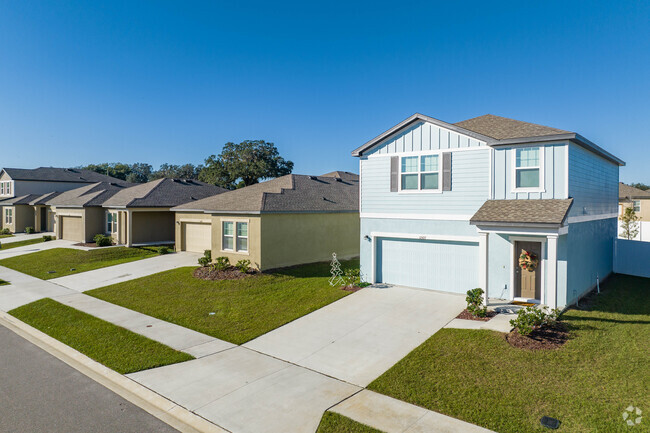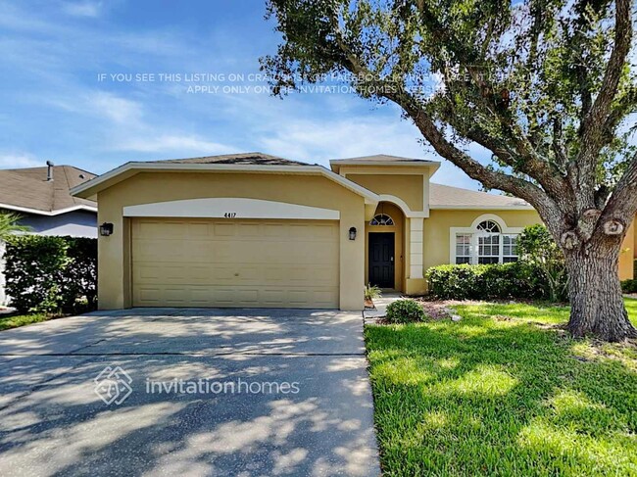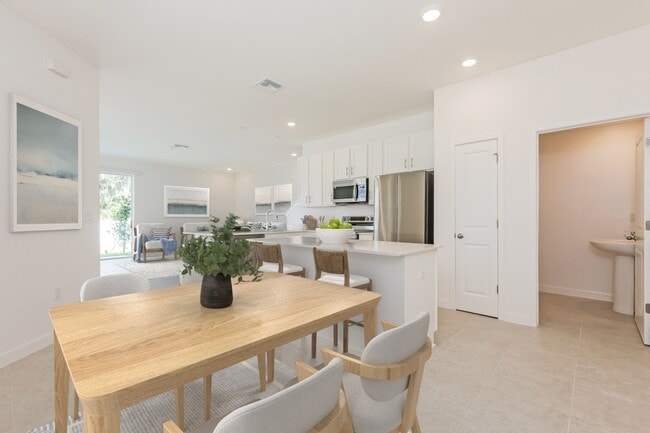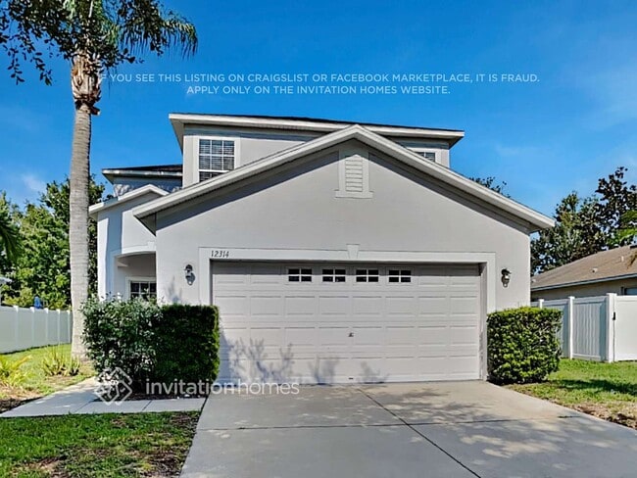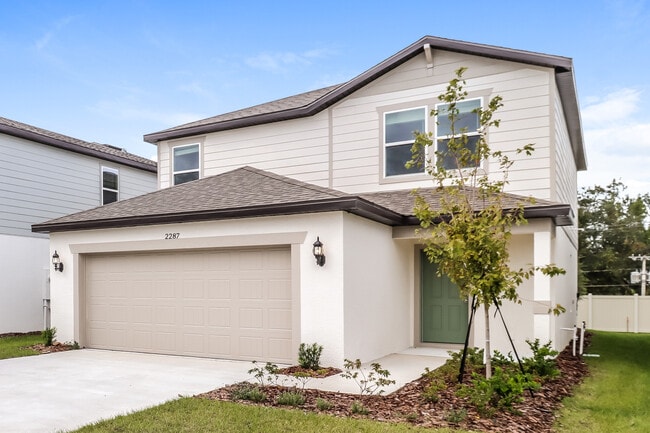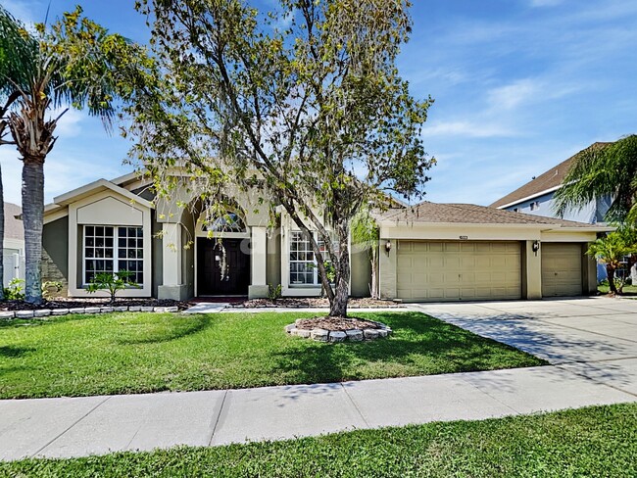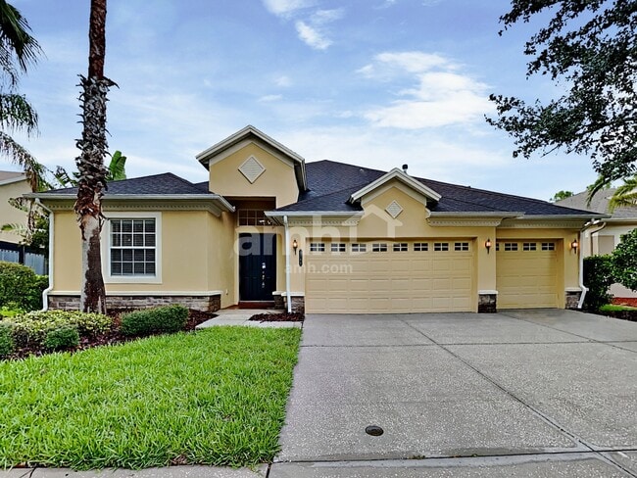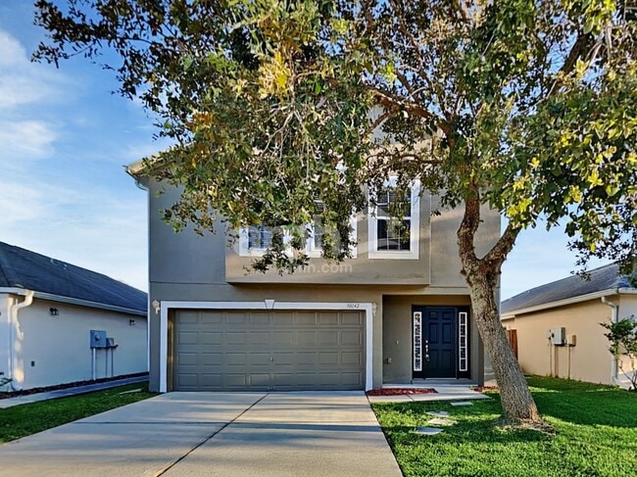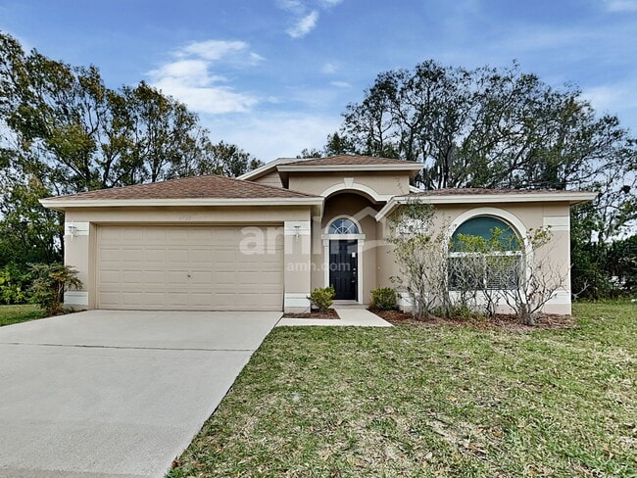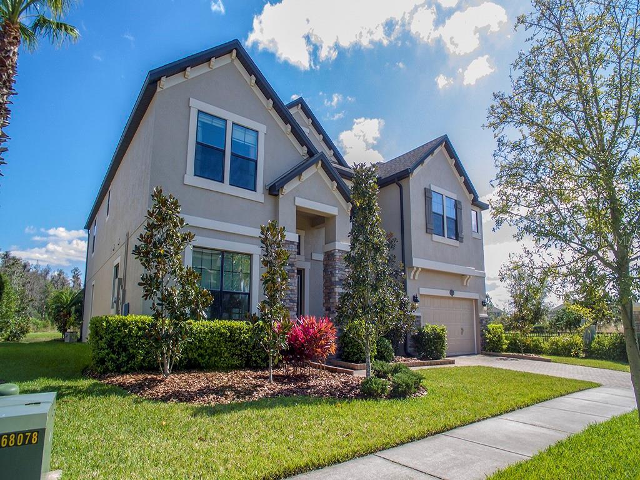10701 Laurel Vista Way
Tampa, FL 33647
-
Bedrooms
6
-
Bathrooms
5.5
-
Square Feet
5,497 sq ft
-
Available
Available Now
Highlights
- Heated Indoor Pool
- Home Theater
- Heated Spa
- Gated Community
- View of Trees or Woods
- Pond View

About This Home
Former Model Home – 6BR / 5.5BA with Pool,Spa & Conservation View! NEW PROFESSIONAL PHOTOS COMING SOON. Spacious and refreshed former model home—nearly 5,500 sq ft with 6 bedrooms,5.5 baths,theater room,game room,office,and in-law suite! Fresh paint throughout and new carpet. Two full kitchens and two laundry rooms—ideal for multi-generational living or guests. First floor: open family room,chef’s kitchen with large island,café area,butler’s pantry,office,guest suite with pool bath,and primary suite featuring dual walk-in closets,soaking tub,and separate shower. Upstairs:huge game room with bar,pool table,foosball,and 3 TVs (included),home theater with stadium seating,four large bedrooms,and a full in-law suite with kitchen and laundry. Enjoy a screened balcony off the game room and a private pool & spa overlooking pond and conservation—no rear neighbors! Located in a guard-gated community with resort-style amenities,top schools,and easy access to Tampa,Wesley Chapel,and USF. Lawn care and pool maintenance included. Pets considered case-by-case. This home has it all—space,style,amazing community,and unbeatable features! MLS# TB8446181
10701 Laurel Vista Way is a house located in Hillsborough County and the 33647 ZIP Code. This area is served by the Hillsborough attendance zone.
Home Details
Home Type
Year Built
Bedrooms and Bathrooms
Flooring
Home Design
Home Security
Interior Spaces
Kitchen
Laundry
Listing and Financial Details
Lot Details
Outdoor Features
Parking
Pool
Schools
Utilities
Views
Community Details
Overview
Pet Policy
Recreation
Security
Fees and Policies
The fees below are based on community-supplied data and may exclude additional fees and utilities.
- One-Time Basics
- Due at Application
- Application Fee Per Applicant$75
- Due at Move-In
- Security Deposit - Refundable$6,200
- Due at Application
- DogsRestrictions:No aggressive breeds or large breeds. No puppies.Read MoreRead Less
- Garage Lot
Property Fee Disclaimer: Based on community-supplied data and independent market research. Subject to change without notice. May exclude fees for mandatory or optional services and usage-based utilities.
Contact
- Listed by Susan McGowan | Future Home Realty Inc
- Phone Number
- Contact
-
Source
 Stellar MLS
Stellar MLS
- Views
- Pool
Nestled in the northern part of Tampa, New Tampa is a growing community filled with suburban amenities and lush green spaces. Strip malls and plazas line Bruce B. Downs Boulevard in New Tampa while larger retail destinations like the Shops at Wiregrass, Tampa Premium Outlets, and University Mall are just a short drive away.
Outdoor activities abound in New Tampa, with quick access to the expansive Lettuce Lake Park and Lower Hillsborough Wilderness Preserve as well as several public golf courses. New Tampa’s educational resources are also abundant, with convenience to top-notch public schools and the University of South Florida. Proximity to I-75 and I-275 puts New Tampa within close reach of Tampa Bay’s many attractions.
Learn more about living in New Tampa| Colleges & Universities | Distance | ||
|---|---|---|---|
| Colleges & Universities | Distance | ||
| Drive: | 29 min | 15.3 mi | |
| Drive: | 30 min | 18.0 mi | |
| Drive: | 30 min | 18.3 mi | |
| Drive: | 39 min | 22.2 mi |
 The GreatSchools Rating helps parents compare schools within a state based on a variety of school quality indicators and provides a helpful picture of how effectively each school serves all of its students. Ratings are on a scale of 1 (below average) to 10 (above average) and can include test scores, college readiness, academic progress, advanced courses, equity, discipline and attendance data. We also advise parents to visit schools, consider other information on school performance and programs, and consider family needs as part of the school selection process.
The GreatSchools Rating helps parents compare schools within a state based on a variety of school quality indicators and provides a helpful picture of how effectively each school serves all of its students. Ratings are on a scale of 1 (below average) to 10 (above average) and can include test scores, college readiness, academic progress, advanced courses, equity, discipline and attendance data. We also advise parents to visit schools, consider other information on school performance and programs, and consider family needs as part of the school selection process.
View GreatSchools Rating Methodology
Data provided by GreatSchools.org © 2025. All rights reserved.
You May Also Like
Similar Rentals Nearby
What Are Walk Score®, Transit Score®, and Bike Score® Ratings?
Walk Score® measures the walkability of any address. Transit Score® measures access to public transit. Bike Score® measures the bikeability of any address.
What is a Sound Score Rating?
A Sound Score Rating aggregates noise caused by vehicle traffic, airplane traffic and local sources
