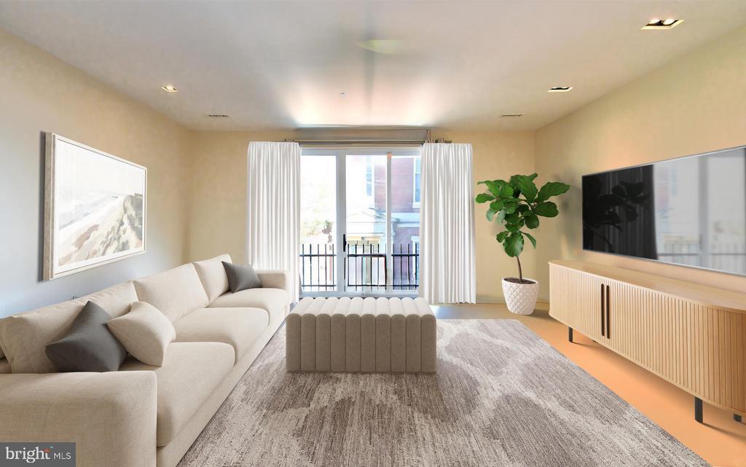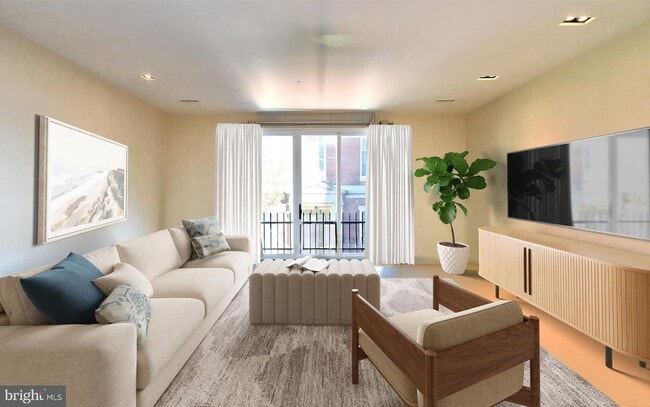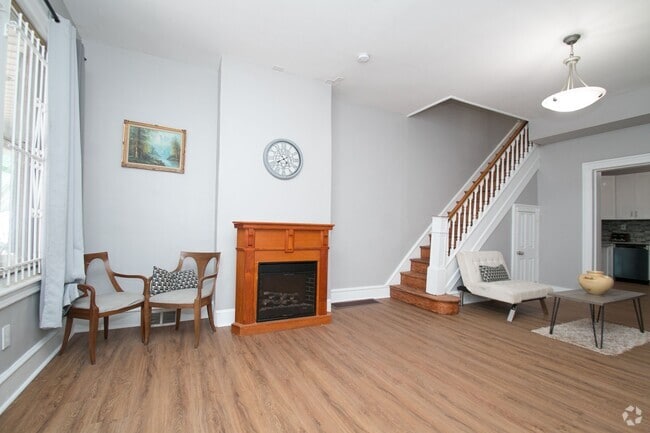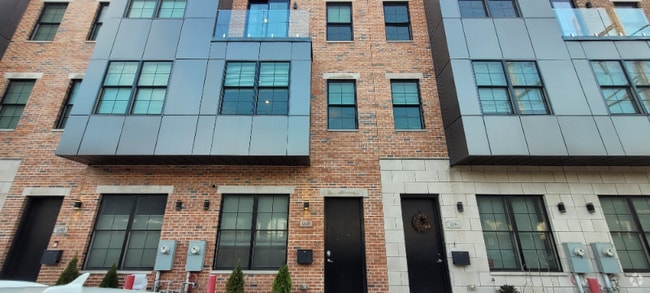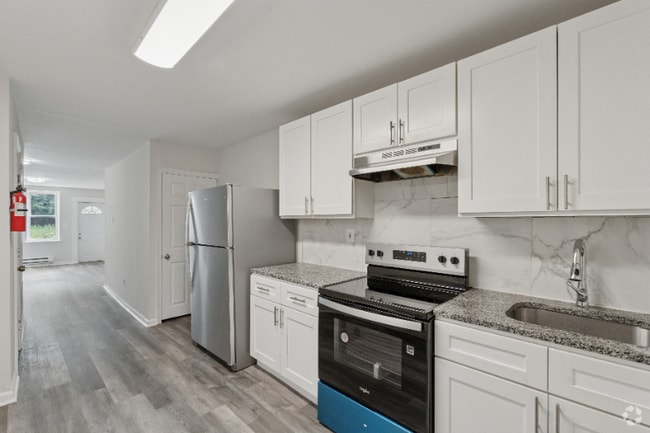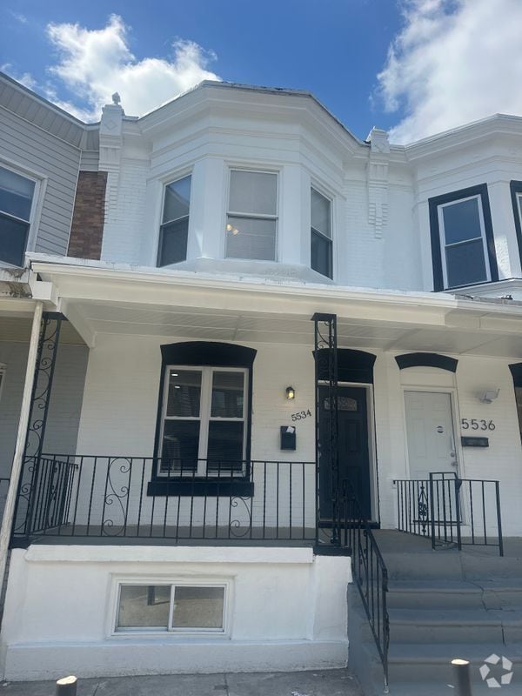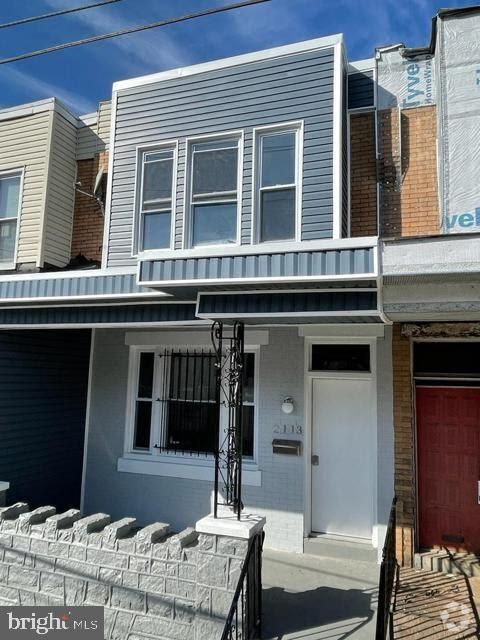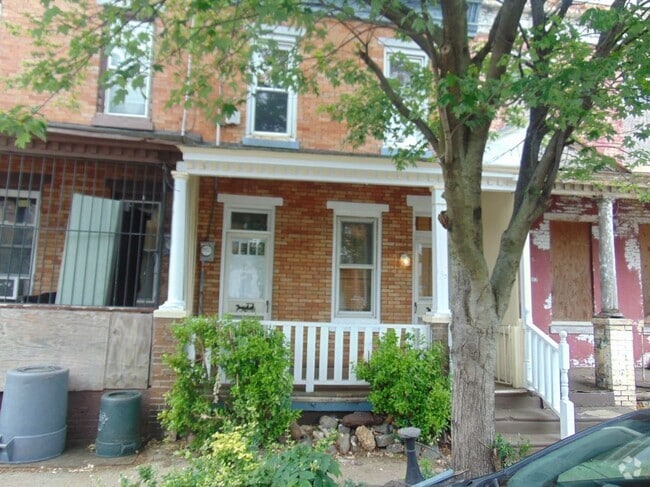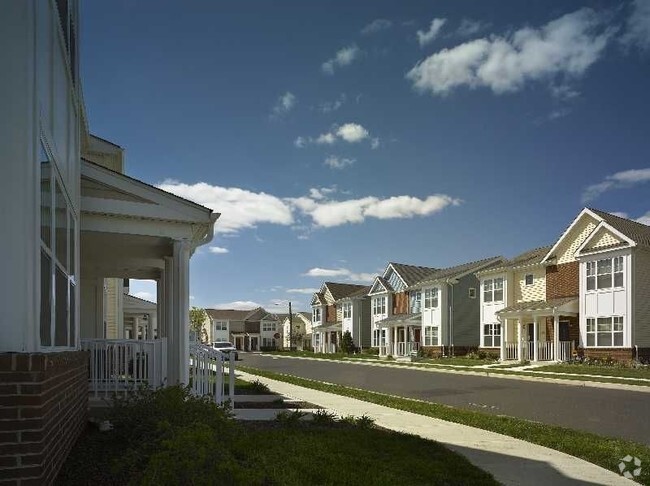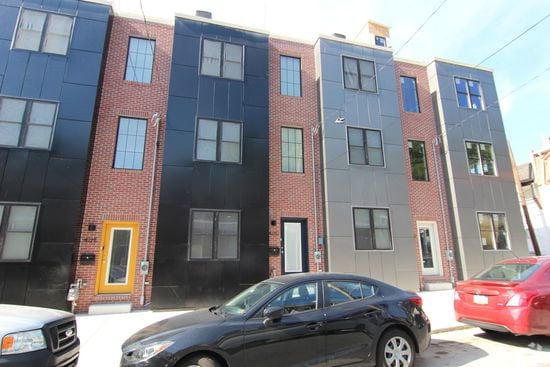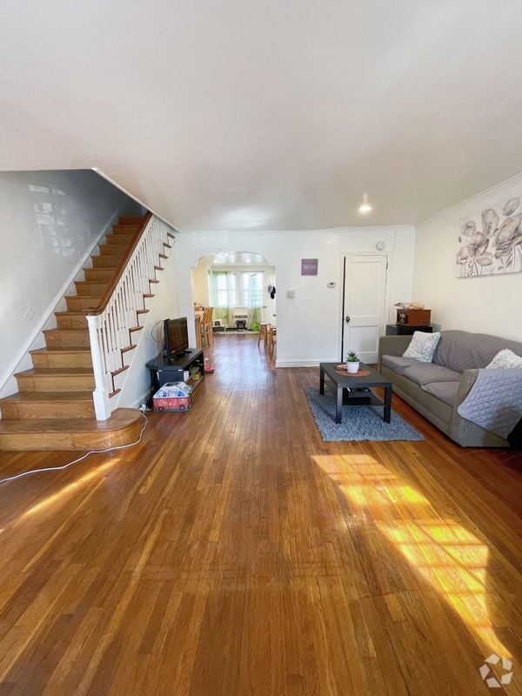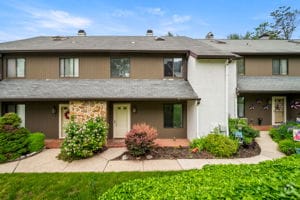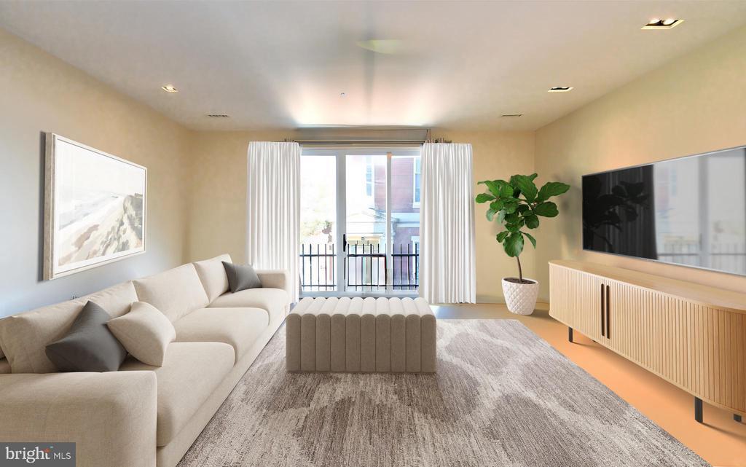107 S Van Pelt St
Philadelphia, PA 19103
-
Bedrooms
4
-
Bathrooms
4
-
Square Feet
2,903 sq ft
-
Available
Available Now
Highlights
- City View
- Commercial Range
- Contemporary Architecture
- Private Lot
- Engineered Wood Flooring
- High Ceiling

About This Home
This newly rental townhome in Rittenhouse at Van Pelt Mews sounds truly spectacular! Here are some key features and highlights of this property: - Award-winning luxury townhome community designed by renowned architect Cecil Baker. - oversized one-car attached garage with the option for additional private parking or a lift installation. - Unique floor plan with a blend of historic charm and modern updates. - High ceilings, high-end finishes, and beautiful hardwood floors throughout. - Private bedroom suite with a full bathroom on the ground floor. - Elegant open floor plan on the main level with a gourmet kitchen, dining area, and living room. - Owner's suite and third bedroom both have their own full baths. - Flex room that can be used as an office or bonus room with an additional full bathroom. - Located on a quiet, tree-lined street in the prestigious Rittenhouse neighborhood with a walk score of 99. - Close proximity to top restaurants, boutiques, and all that Rittenhouse has to offer. - Total square footage is over 2900 square feet. If you're interested in learning more about this stunning townhome, feel free to reach out for further details or to schedule a viewing.
107 S Van Pelt St is a townhome located in Philadelphia County and the 19103 ZIP Code. This area is served by the The School District of Philadelphia attendance zone.
Home Details
Home Type
Year Built
Bedrooms and Bathrooms
Home Design
Interior Spaces
Kitchen
Laundry
Listing and Financial Details
Location
Lot Details
Parking
Utilities
Views
Community Details
Overview
Pet Policy
Contact
- Listed by Ramonita Hernandez-Mohr | Long & Foster Real Estate, Inc.
- Phone Number
- Contact
-
Source
 Bright MLS, Inc.
Bright MLS, Inc.
Center City West is a neighborhood within Center City, the downtown district of Philadelphia. This urban hub is one of Philadelphia's most desirable neighborhoods. The Center City West neighborhood encompasses some of the city's biggest attractions including the shopping, financial, and museum districts. It attracts its residents by not only hosting some of the city's leading institutions of art, science, and history, but also with its upscale restaurants and a booming nightlife. The options are endless: Laugh tears of joy at the Helium Comedy Club, have a shopping spree at the Shops at Liberty Place, or get a spectacular panoramic view 57 stories above the ground at the One Liberty Observation Deck. Nearby Rittenhouse Square is a popular spot for festivals and farmers markets while the Schuylkill Banks has excellent riverside running and biking trails with a view.
Learn more about living in Center City West| Colleges & Universities | Distance | ||
|---|---|---|---|
| Colleges & Universities | Distance | ||
| Walk: | 10 min | 0.5 mi | |
| Walk: | 18 min | 0.9 mi | |
| Drive: | 4 min | 1.5 mi | |
| Drive: | 5 min | 1.6 mi |
 The GreatSchools Rating helps parents compare schools within a state based on a variety of school quality indicators and provides a helpful picture of how effectively each school serves all of its students. Ratings are on a scale of 1 (below average) to 10 (above average) and can include test scores, college readiness, academic progress, advanced courses, equity, discipline and attendance data. We also advise parents to visit schools, consider other information on school performance and programs, and consider family needs as part of the school selection process.
The GreatSchools Rating helps parents compare schools within a state based on a variety of school quality indicators and provides a helpful picture of how effectively each school serves all of its students. Ratings are on a scale of 1 (below average) to 10 (above average) and can include test scores, college readiness, academic progress, advanced courses, equity, discipline and attendance data. We also advise parents to visit schools, consider other information on school performance and programs, and consider family needs as part of the school selection process.
View GreatSchools Rating Methodology
Data provided by GreatSchools.org © 2025. All rights reserved.
Transportation options available in Philadelphia include 22Nd Street, located 0.2 mile from 107 S Van Pelt St. 107 S Van Pelt St is near Philadelphia International, located 9.3 miles or 18 minutes away, and Trenton Mercer, located 35.1 miles or 51 minutes away.
| Transit / Subway | Distance | ||
|---|---|---|---|
| Transit / Subway | Distance | ||
|
|
Walk: | 4 min | 0.2 mi |
|
|
Walk: | 7 min | 0.4 mi |
| Walk: | 11 min | 0.6 mi | |
|
|
Walk: | 12 min | 0.6 mi |
|
|
Walk: | 11 min | 0.6 mi |
| Commuter Rail | Distance | ||
|---|---|---|---|
| Commuter Rail | Distance | ||
|
|
Walk: | 10 min | 0.5 mi |
|
|
Drive: | 3 min | 1.2 mi |
| Drive: | 3 min | 1.3 mi | |
| Drive: | 4 min | 1.4 mi | |
|
|
Drive: | 4 min | 1.5 mi |
| Airports | Distance | ||
|---|---|---|---|
| Airports | Distance | ||
|
Philadelphia International
|
Drive: | 18 min | 9.3 mi |
|
Trenton Mercer
|
Drive: | 51 min | 35.1 mi |
Time and distance from 107 S Van Pelt St.
| Shopping Centers | Distance | ||
|---|---|---|---|
| Shopping Centers | Distance | ||
| Walk: | 11 min | 0.6 mi | |
| Drive: | 3 min | 1.2 mi | |
| Drive: | 4 min | 1.4 mi |
| Parks and Recreation | Distance | ||
|---|---|---|---|
| Parks and Recreation | Distance | ||
|
Schuylkill River Park
|
Walk: | 8 min | 0.4 mi |
|
Franklin Institute
|
Walk: | 11 min | 0.6 mi |
|
Fels Planetarium
|
Walk: | 12 min | 0.6 mi |
|
The Academy of Natural Sciences
|
Walk: | 13 min | 0.7 mi |
|
University of Pennsylvania Observatory
|
Drive: | 3 min | 1.2 mi |
| Hospitals | Distance | ||
|---|---|---|---|
| Hospitals | Distance | ||
| Drive: | 3 min | 1.4 mi | |
| Drive: | 5 min | 1.4 mi | |
| Drive: | 4 min | 1.5 mi |
| Military Bases | Distance | ||
|---|---|---|---|
| Military Bases | Distance | ||
| Drive: | 11 min | 6.0 mi |
You May Also Like
Similar Rentals Nearby
What Are Walk Score®, Transit Score®, and Bike Score® Ratings?
Walk Score® measures the walkability of any address. Transit Score® measures access to public transit. Bike Score® measures the bikeability of any address.
What is a Sound Score Rating?
A Sound Score Rating aggregates noise caused by vehicle traffic, airplane traffic and local sources
